Esszimmer mit gebeiztem Holzboden und Schieferboden Ideen und Design
Suche verfeinern:
Budget
Sortieren nach:Heute beliebt
141 – 160 von 2.704 Fotos
1 von 3
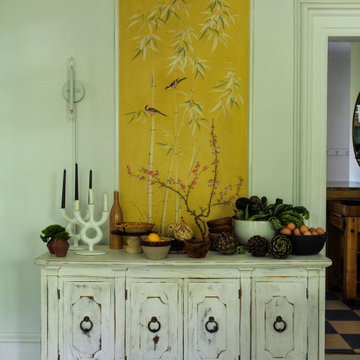
Geschlossenes, Mittelgroßes Country Esszimmer mit gelber Wandfarbe, gebeiztem Holzboden, weißem Boden und Tapetenwänden in New York
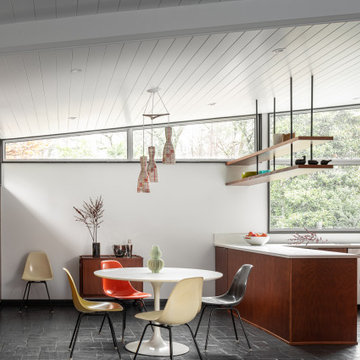
Mid century modern kitchen and dining area is the perfect mix of elegance and comfort. The large custom windows allow for more natural light to flow through this open kitchen and dining area.

Technical Imagery Studios
Geräumiges Landhaus Esszimmer mit weißer Wandfarbe, Gaskamin, Kaminumrandung aus Holz, beigem Boden und Schieferboden in San Francisco
Geräumiges Landhaus Esszimmer mit weißer Wandfarbe, Gaskamin, Kaminumrandung aus Holz, beigem Boden und Schieferboden in San Francisco
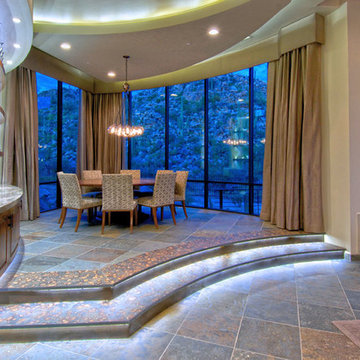
Dining Room
Offenes, Großes Modernes Esszimmer mit beiger Wandfarbe und Schieferboden in Phoenix
Offenes, Großes Modernes Esszimmer mit beiger Wandfarbe und Schieferboden in Phoenix

Seating area featuring built in bench seating and plenty of natural light. Table top is made of reclaimed lumber done by Longleaf Lumber. The bottom table legs are reclaimed Rockford Lathe Legs.
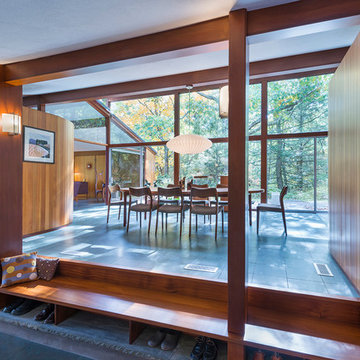
This house west of Boston was originally designed in 1958 by the great New England modernist, Henry Hoover. He built his own modern home in Lincoln in 1937, the year before the German émigré Walter Gropius built his own world famous house only a few miles away. By the time this 1958 house was built, Hoover had matured as an architect; sensitively adapting the house to the land and incorporating the clients wish to recreate the indoor-outdoor vibe of their previous home in Hawaii.
The house is beautifully nestled into its site. The slope of the roof perfectly matches the natural slope of the land. The levels of the house delicately step down the hill avoiding the granite ledge below. The entry stairs also follow the natural grade to an entry hall that is on a mid level between the upper main public rooms and bedrooms below. The living spaces feature a south- facing shed roof that brings the sun deep in to the home. Collaborating closely with the homeowner and general contractor, we freshened up the house by adding radiant heat under the new purple/green natural cleft slate floor. The original interior and exterior Douglas fir walls were stripped and refinished.
Photo by: Nat Rea Photography

Geschlossenes, Mittelgroßes Landhaus Esszimmer mit weißer Wandfarbe und Schieferboden in New York

Photographer: Jay Goodrich
This 2800 sf single-family home was completed in 2009. The clients desired an intimate, yet dynamic family residence that reflected the beauty of the site and the lifestyle of the San Juan Islands. The house was built to be both a place to gather for large dinners with friends and family as well as a cozy home for the couple when they are there alone.
The project is located on a stunning, but cripplingly-restricted site overlooking Griffin Bay on San Juan Island. The most practical area to build was exactly where three beautiful old growth trees had already chosen to live. A prior architect, in a prior design, had proposed chopping them down and building right in the middle of the site. From our perspective, the trees were an important essence of the site and respectfully had to be preserved. As a result we squeezed the programmatic requirements, kept the clients on a square foot restriction and pressed tight against property setbacks.
The delineate concept is a stone wall that sweeps from the parking to the entry, through the house and out the other side, terminating in a hook that nestles the master shower. This is the symbolic and functional shield between the public road and the private living spaces of the home owners. All the primary living spaces and the master suite are on the water side, the remaining rooms are tucked into the hill on the road side of the wall.
Off-setting the solid massing of the stone walls is a pavilion which grabs the views and the light to the south, east and west. Built in a position to be hammered by the winter storms the pavilion, while light and airy in appearance and feeling, is constructed of glass, steel, stout wood timbers and doors with a stone roof and a slate floor. The glass pavilion is anchored by two concrete panel chimneys; the windows are steel framed and the exterior skin is of powder coated steel sheathing.

Sun Room.
Dining Area of Sunroom
-Photographer: Rob Karosis
Klassisches Esszimmer mit Schieferboden und schwarzem Boden in New York
Klassisches Esszimmer mit Schieferboden und schwarzem Boden in New York

• Custom built-in banquette
• Custom back cushions - Designed by JGID, fabricated by Dawson Custom Workroom
• Custom bench cushions - Knops Upholstery
• Side chair - Conde House Challenge
• Commissioned art
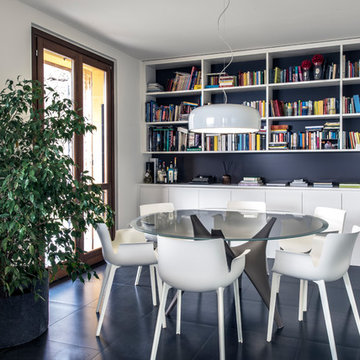
tavolo ARC di Molteni in cemento e vetro, libreria su misura con sfondo nero, sedie Piuma della Kartell in plastica bianca; lampada Smithfield di Flos bianca
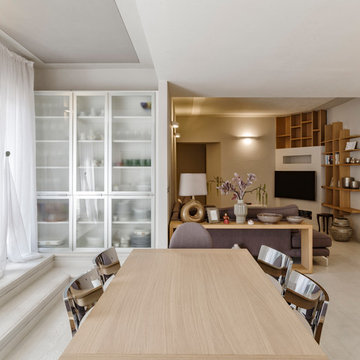
Offenes, Mittelgroßes Modernes Esszimmer ohne Kamin mit weißer Wandfarbe, weißem Boden und gebeiztem Holzboden in Sonstige
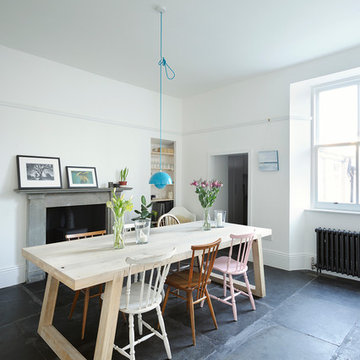
Dining room with large chunky table. Original flagstone flooring restored. New cast iron radiator, and bookshelves in alcoves. Copyright Nigel Rigden
Große Skandinavische Wohnküche mit weißer Wandfarbe, Schieferboden, Kaminofen, Kaminumrandung aus Stein und schwarzem Boden in Sonstige
Große Skandinavische Wohnküche mit weißer Wandfarbe, Schieferboden, Kaminofen, Kaminumrandung aus Stein und schwarzem Boden in Sonstige
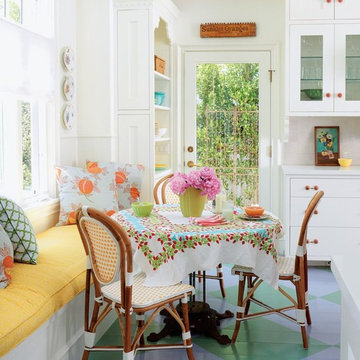
David Tsay for HGTV Magazine
Mittelgroße Maritime Wohnküche mit gebeiztem Holzboden, weißer Wandfarbe und buntem Boden in Los Angeles
Mittelgroße Maritime Wohnküche mit gebeiztem Holzboden, weißer Wandfarbe und buntem Boden in Los Angeles
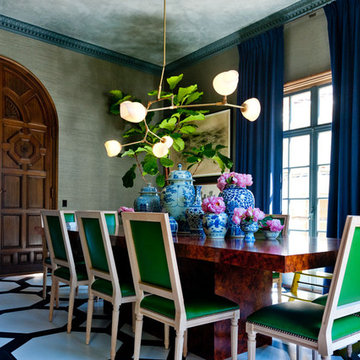
assorted
Geschlossenes Modernes Esszimmer mit grauer Wandfarbe und gebeiztem Holzboden in San Francisco
Geschlossenes Modernes Esszimmer mit grauer Wandfarbe und gebeiztem Holzboden in San Francisco

Designer, Joel Snayd. Beach house on Tybee Island in Savannah, GA. This two-story beach house was designed from the ground up by Rethink Design Studio -- architecture + interior design. The first floor living space is wide open allowing for large family gatherings. Old recycled beams were brought into the space to create interest and create natural divisions between the living, dining and kitchen. The crisp white butt joint paneling was offset using the cool gray slate tile below foot. The stairs and cabinets were painted a soft gray, roughly two shades lighter than the floor, and then topped off with a Carerra honed marble. Apple red stools, quirky art, and fun colored bowls add a bit of whimsy and fun.
Wall Color: SW extra white 7006
Cabinet Color: BM Sterling 1591
Floor: 6x12 Squall Slate (local tile supplier)

От старого убранства сохранились семейная посуда, глечики, садник и ухват для печи, которые сегодня играют роль декора и напоминают о недавнем прошлом семейного дома. Еще более завершенным проект делают зеркала в резных рамах и графика на стенах.
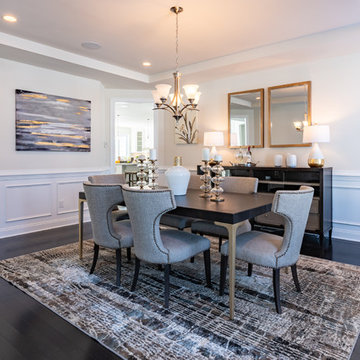
Steven Seymour
Großes Klassisches Esszimmer ohne Kamin mit beiger Wandfarbe, gebeiztem Holzboden und schwarzem Boden in Bridgeport
Großes Klassisches Esszimmer ohne Kamin mit beiger Wandfarbe, gebeiztem Holzboden und schwarzem Boden in Bridgeport
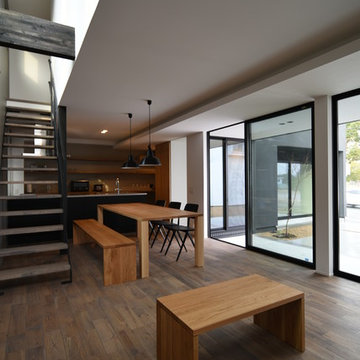
MODE CASA
Offenes Modernes Esszimmer mit weißer Wandfarbe, gebeiztem Holzboden und braunem Boden in Sonstige
Offenes Modernes Esszimmer mit weißer Wandfarbe, gebeiztem Holzboden und braunem Boden in Sonstige
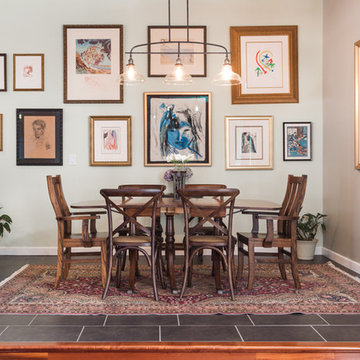
Offenes, Mittelgroßes Klassisches Esszimmer ohne Kamin mit grauer Wandfarbe, Schieferboden und grauem Boden in Sonstige
Esszimmer mit gebeiztem Holzboden und Schieferboden Ideen und Design
8