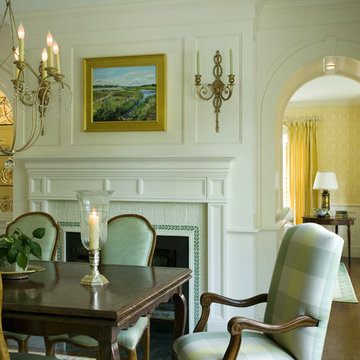Esszimmer mit gefliester Kaminumrandung Ideen und Design
Suche verfeinern:
Budget
Sortieren nach:Heute beliebt
21 – 40 von 1.198 Fotos
1 von 3
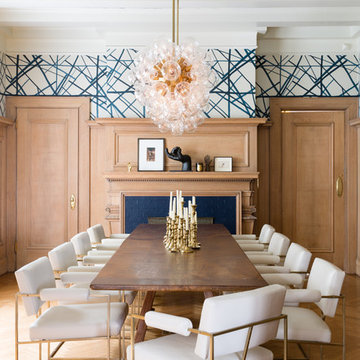
Suzanna Scott Photography
Geschlossenes, Großes Klassisches Esszimmer mit bunten Wänden, braunem Holzboden, Kamin, gefliester Kaminumrandung und braunem Boden in San Francisco
Geschlossenes, Großes Klassisches Esszimmer mit bunten Wänden, braunem Holzboden, Kamin, gefliester Kaminumrandung und braunem Boden in San Francisco

This tiny home is located on a treelined street in the Kitsilano neighborhood of Vancouver. We helped our client create a living and dining space with a beach vibe in this small front room that comfortably accommodates their growing family of four. The starting point for the decor was the client's treasured antique chaise (positioned under the large window) and the scheme grew from there. We employed a few important space saving techniques in this room... One is building seating into a corner that doubles as storage, the other is tucking a footstool, which can double as an extra seat, under the custom wood coffee table. The TV is carefully concealed in the custom millwork above the fireplace. Finally, we personalized this space by designing a family gallery wall that combines family photos and shadow boxes of treasured keepsakes. Interior Decorating by Lori Steeves of Simply Home Decorating. Photos by Tracey Ayton Photography
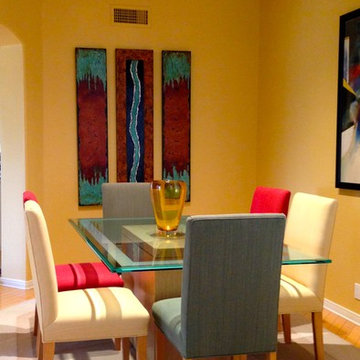
Custom Artwork found together with the Designer graces the Wall of the Dining Room
Kleine Moderne Wohnküche mit gelber Wandfarbe, hellem Holzboden, Kamin und gefliester Kaminumrandung in Phoenix
Kleine Moderne Wohnküche mit gelber Wandfarbe, hellem Holzboden, Kamin und gefliester Kaminumrandung in Phoenix
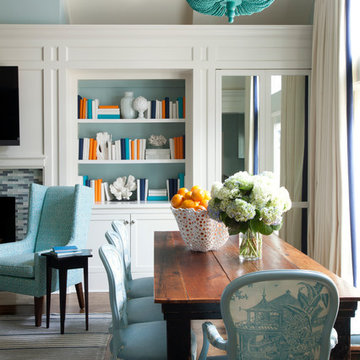
Catalonia Chandelier Shine by S.H.O., walls are in Tidewater by Sherwin-Williams. Photography by Nancy Nolan
Großes, Offenes Klassisches Esszimmer mit blauer Wandfarbe, dunklem Holzboden, Kamin und gefliester Kaminumrandung in Little Rock
Großes, Offenes Klassisches Esszimmer mit blauer Wandfarbe, dunklem Holzboden, Kamin und gefliester Kaminumrandung in Little Rock
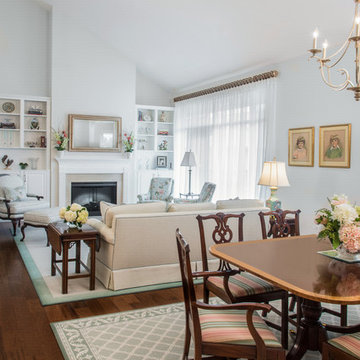
Offenes, Mittelgroßes Klassisches Esszimmer mit weißer Wandfarbe, dunklem Holzboden, Kamin, gefliester Kaminumrandung und braunem Boden in St. Louis
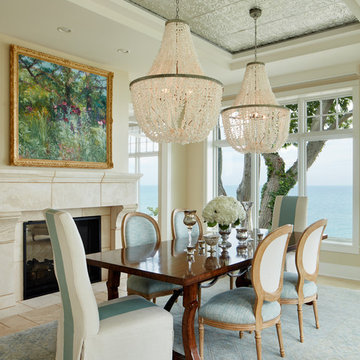
Geschlossenes, Mittelgroßes Maritimes Esszimmer mit beiger Wandfarbe, Kalkstein, Kamin, gefliester Kaminumrandung und beigem Boden in Chicago
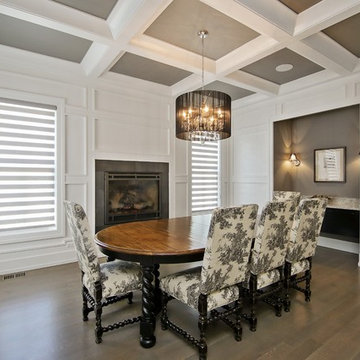
vht
Geschlossenes, Großes Modernes Esszimmer mit weißer Wandfarbe, hellem Holzboden, Kamin und gefliester Kaminumrandung in Chicago
Geschlossenes, Großes Modernes Esszimmer mit weißer Wandfarbe, hellem Holzboden, Kamin und gefliester Kaminumrandung in Chicago
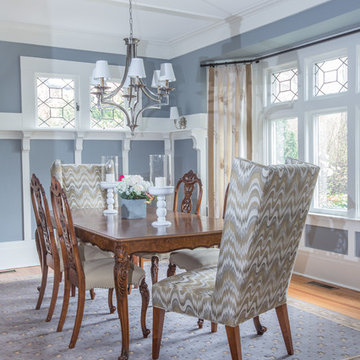
Grey craftsman dining room with a mix of old and new. Photography by Andy Foster
Geschlossenes, Mittelgroßes Stilmix Esszimmer mit blauer Wandfarbe, hellem Holzboden, beigem Boden, Kamin und gefliester Kaminumrandung in Los Angeles
Geschlossenes, Mittelgroßes Stilmix Esszimmer mit blauer Wandfarbe, hellem Holzboden, beigem Boden, Kamin und gefliester Kaminumrandung in Los Angeles
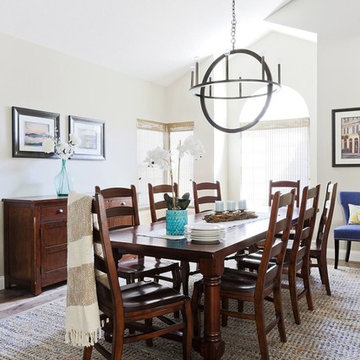
Their family expanded, and so did their home! After nearly 30 years residing in the same home they raised their children, this wonderful couple made the decision to tear down the walls and create one great open kitchen family room and dining space, partially expanding 10 feet out into their backyard. The result: a beautiful open concept space geared towards family gatherings and entertaining.
Wall color: Benjamin Moore Revere Pewter
Photography by Amy Bartlam
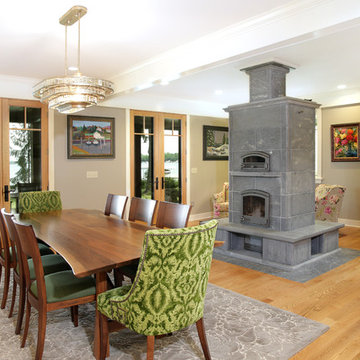
Tulikivi Fireplace & pizza oven
Gary Yonkers Photography
Offenes Uriges Esszimmer mit grauer Wandfarbe, hellem Holzboden, Kamin, gefliester Kaminumrandung und braunem Boden in Grand Rapids
Offenes Uriges Esszimmer mit grauer Wandfarbe, hellem Holzboden, Kamin, gefliester Kaminumrandung und braunem Boden in Grand Rapids
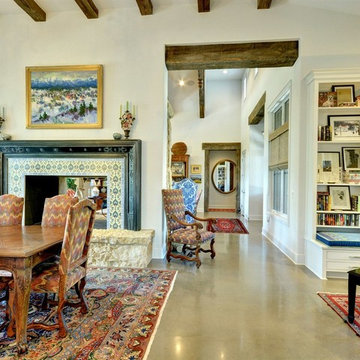
John Siemering Homes. Custom Home Builder in Austin, TX
Offenes, Großes Klassisches Esszimmer mit weißer Wandfarbe, Betonboden, Tunnelkamin, gefliester Kaminumrandung und grauem Boden in Austin
Offenes, Großes Klassisches Esszimmer mit weißer Wandfarbe, Betonboden, Tunnelkamin, gefliester Kaminumrandung und grauem Boden in Austin
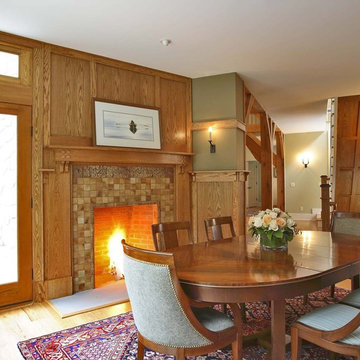
Developer & Builder: Stuart Lade of Timberdale Homes LLC, Architecture by: Callaway Wyeth: Samuel Callaway AIA & Leonard Wyeth AIA, photos by Olson Photographic
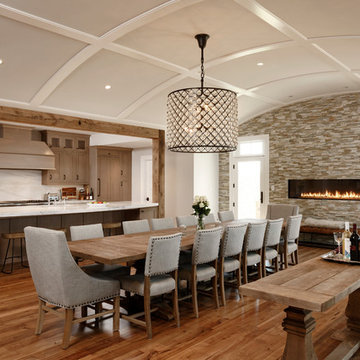
Urige Wohnküche mit weißer Wandfarbe, braunem Holzboden, Gaskamin, gefliester Kaminumrandung und braunem Boden in Washington, D.C.
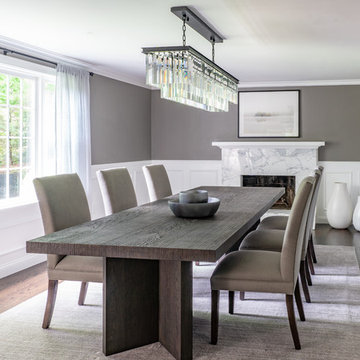
Eric Roth Photography
Große Klassische Wohnküche mit grauer Wandfarbe, gefliester Kaminumrandung, dunklem Holzboden, Kamin und braunem Boden in Boston
Große Klassische Wohnküche mit grauer Wandfarbe, gefliester Kaminumrandung, dunklem Holzboden, Kamin und braunem Boden in Boston
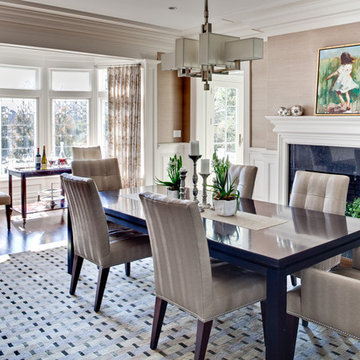
Update of existing home in Pelham.
Geschlossenes, Großes Modernes Esszimmer mit dunklem Holzboden, Kamin, brauner Wandfarbe, gefliester Kaminumrandung und braunem Boden in New York
Geschlossenes, Großes Modernes Esszimmer mit dunklem Holzboden, Kamin, brauner Wandfarbe, gefliester Kaminumrandung und braunem Boden in New York
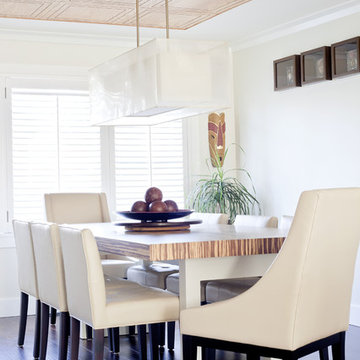
This small, but casual space was once the living room, but the flow did not make sense. Prior to the remodel, the old dining room was tucked away in a corner of the house. Guest never felt comfortable in this space. After rethinking the design and removing un necessary wall, an open concept was created between the kitchen and the dining room, only problem was that an open concept usually means contemporary, modern style. My clients love to entertain formal affairs, so it was up to me to create a formal dining room in a contemporary environment. The process was easy, by adding a header to the opening this allowed me to shape the room in a formal rectangular manner and installing contemporary crown moldings, using a symmetrical formal formula, I added wood tiles to ceiling and an over sized lighting fixture, (believe it or not I found this light fixture where they specialize in pool tables) Because of the space constraint I could not find that perfect dining room table, so back to the drawing board to design one custom made, I wanted the feel of old world charm but the lightness of clean contemporary lines. I found a product that inspired me – Bamboo plywood from Smith and Fongs Plyboo, The natural and warmth of this Leed product was the perfect attraction to this room and by creating a 3 inch thickness to the surface I was able to take a rustic material and transform it into a contemporary art piece, I even asked my mill-worker to use the balance and make a lazy-susan for the center piece of the table, this make entertaining a breeze, - no more “ can you pass the salt please” Built-ins on either side of the gas fireplace blending in with the light colors of the walls where added for extra storage and objet d’art pieces, that the home owners collected through their travels. Simple, comfortable low back leather chairs where placed. This room represents dining at its finest without feeling stuffy, yet by adding Chrystal glass wear, porcelain place setting and silk linens this room can easily entertain guests wearing evening gowns and tuxedos.
Photo by: Drew Hadley
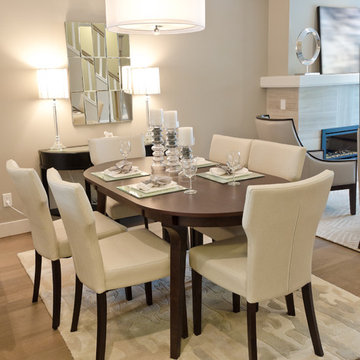
Mittelgroßes, Offenes Klassisches Esszimmer mit grauer Wandfarbe, braunem Holzboden und gefliester Kaminumrandung in Sonstige
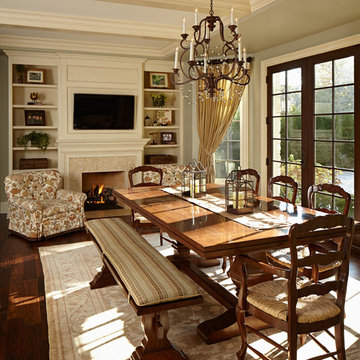
Reynolds Cabinetry and Millwork -- Photography by Nathan Kirkman
Mittelgroße Klassische Wohnküche mit grüner Wandfarbe, dunklem Holzboden, Kamin und gefliester Kaminumrandung in Chicago
Mittelgroße Klassische Wohnküche mit grüner Wandfarbe, dunklem Holzboden, Kamin und gefliester Kaminumrandung in Chicago
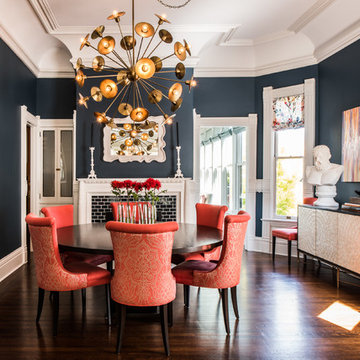
Geschlossenes Klassisches Esszimmer mit blauer Wandfarbe, dunklem Holzboden, Kamin und gefliester Kaminumrandung in San Francisco
Esszimmer mit gefliester Kaminumrandung Ideen und Design
2
