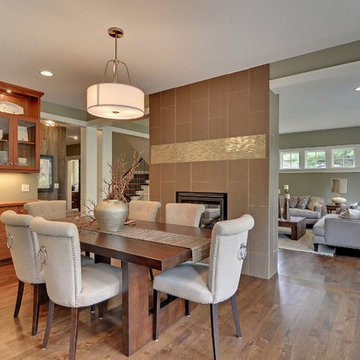Esszimmer mit gefliester Kaminumrandung Ideen und Design
Suche verfeinern:
Budget
Sortieren nach:Heute beliebt
101 – 120 von 1.198 Fotos
1 von 3
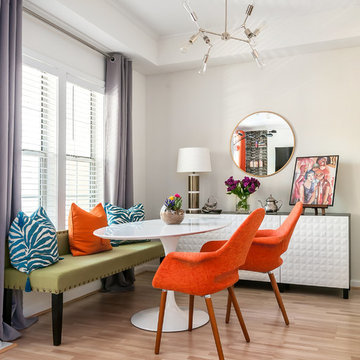
Kleine Moderne Wohnküche ohne Kamin mit weißer Wandfarbe, Laminat und gefliester Kaminumrandung in Atlanta
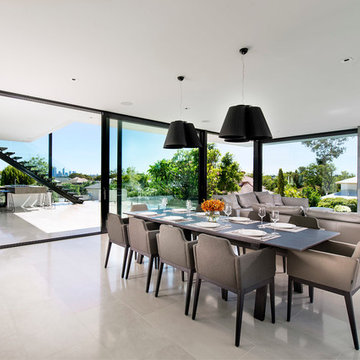
Urbane Design
Photography: Joel Barbitta D-Max Photography
Großes Modernes Esszimmer mit Kamin und gefliester Kaminumrandung in Perth
Großes Modernes Esszimmer mit Kamin und gefliester Kaminumrandung in Perth
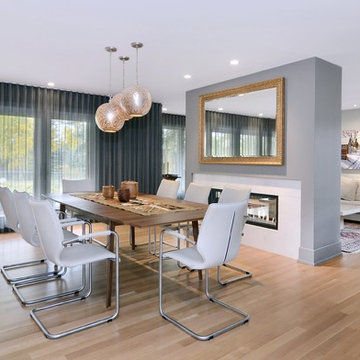
Dustin Mifflin Photography
Offenes Modernes Esszimmer mit grauer Wandfarbe, hellem Holzboden, gefliester Kaminumrandung und Tunnelkamin in Calgary
Offenes Modernes Esszimmer mit grauer Wandfarbe, hellem Holzboden, gefliester Kaminumrandung und Tunnelkamin in Calgary
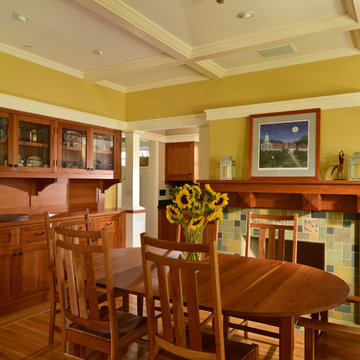
Rustikales Esszimmer mit gelber Wandfarbe, braunem Holzboden, Kamin und gefliester Kaminumrandung in San Francisco
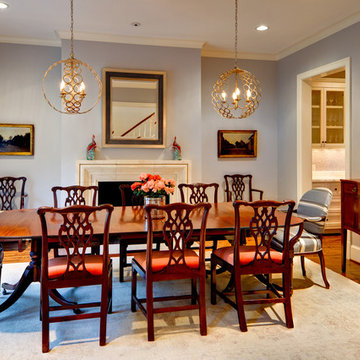
Craig Kuhner Photography
Geschlossenes, Mittelgroßes Klassisches Esszimmer mit dunklem Holzboden, Kamin, gefliester Kaminumrandung und braunem Boden in New York
Geschlossenes, Mittelgroßes Klassisches Esszimmer mit dunklem Holzboden, Kamin, gefliester Kaminumrandung und braunem Boden in New York
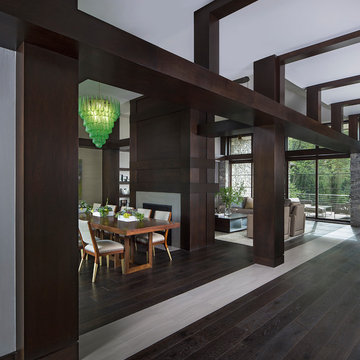
Photos by Beth Singer
Architecture/Build: Luxe Homes Design & Build
Offenes, Großes Modernes Esszimmer mit beiger Wandfarbe, dunklem Holzboden, Tunnelkamin, gefliester Kaminumrandung und braunem Boden in Detroit
Offenes, Großes Modernes Esszimmer mit beiger Wandfarbe, dunklem Holzboden, Tunnelkamin, gefliester Kaminumrandung und braunem Boden in Detroit
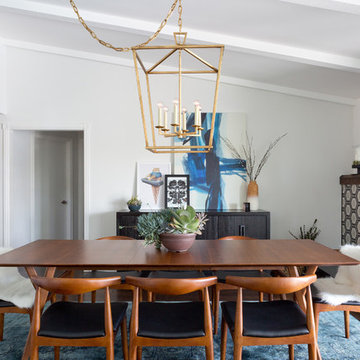
Mittelgroße Retro Wohnküche mit weißer Wandfarbe, dunklem Holzboden, Kamin und gefliester Kaminumrandung in Los Angeles
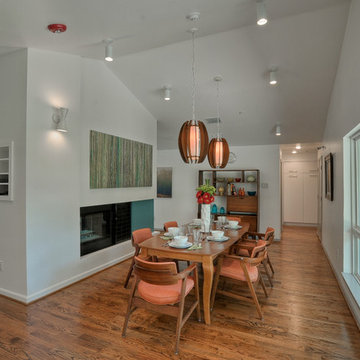
Offenes, Mittelgroßes Mid-Century Esszimmer mit weißer Wandfarbe, Tunnelkamin, dunklem Holzboden und gefliester Kaminumrandung in Dallas
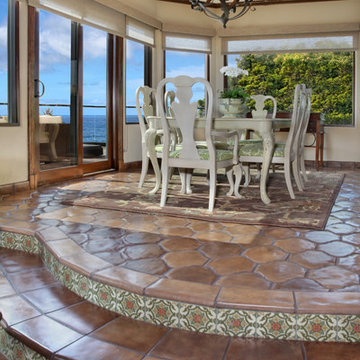
Jeri Koegel
Mittelgroße Mediterrane Wohnküche mit beiger Wandfarbe, Terrakottaboden, Tunnelkamin und gefliester Kaminumrandung in Orange County
Mittelgroße Mediterrane Wohnküche mit beiger Wandfarbe, Terrakottaboden, Tunnelkamin und gefliester Kaminumrandung in Orange County
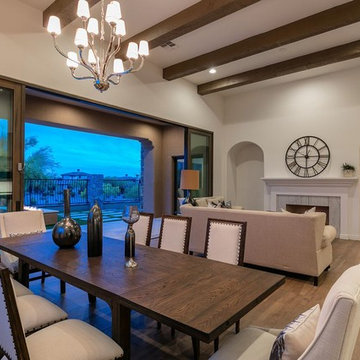
Offenes, Mittelgroßes Klassisches Esszimmer mit weißer Wandfarbe, braunem Holzboden, Kamin, gefliester Kaminumrandung und braunem Boden in Phoenix
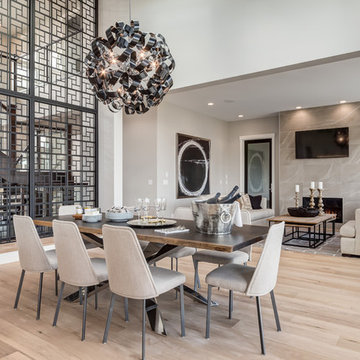
Offenes, Großes Modernes Esszimmer mit weißer Wandfarbe, hellem Holzboden, Kamin und gefliester Kaminumrandung in Calgary
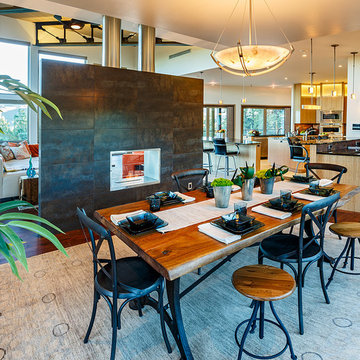
Casual dining at its best with lighting for every occasion. Romantic dinner by the fireplace or entertaining guests with connecting bar in the kitchen. Durango, CO | Marona Photography

Geschlossenes Eklektisches Esszimmer mit blauer Wandfarbe, Kamin und gefliester Kaminumrandung in Bridgeport
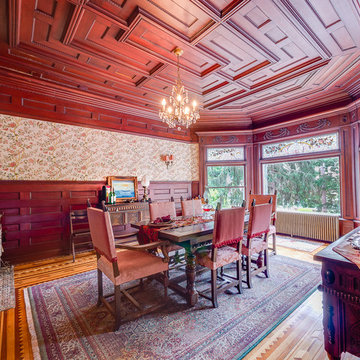
Staging by Seneca Home Staging, photo by John McCarthy, Best House Photo
Geschlossenes, Großes Klassisches Esszimmer mit bunten Wänden, braunem Holzboden, Kamin und gefliester Kaminumrandung in New York
Geschlossenes, Großes Klassisches Esszimmer mit bunten Wänden, braunem Holzboden, Kamin und gefliester Kaminumrandung in New York
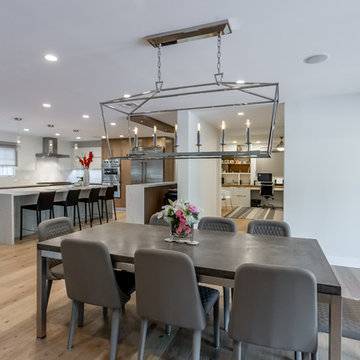
Offenes, Großes Modernes Esszimmer mit weißer Wandfarbe, braunem Holzboden, Kamin, gefliester Kaminumrandung und braunem Boden in San Francisco
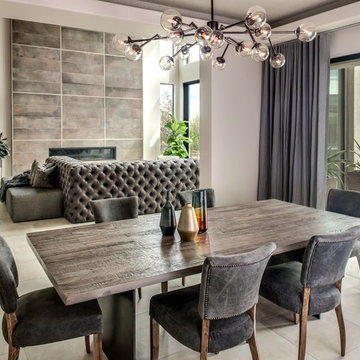
This 5687 sf home was a major renovation including significant modifications to exterior and interior structural components, walls and foundations. Included were the addition of several multi slide exterior doors, windows, new patio cover structure with master deck, climate controlled wine room, master bath steam shower, 4 new gas fireplace appliances and the center piece- a cantilever structural steel staircase with custom wood handrail and treads.
A complete demo down to drywall of all areas was performed excluding only the secondary baths, game room and laundry room where only the existing cabinets were kept and refinished. Some of the interior structural and partition walls were removed. All flooring, counter tops, shower walls, shower pans and tubs were removed and replaced.
New cabinets in kitchen and main bar by Mid Continent. All other cabinetry was custom fabricated and some existing cabinets refinished. Counter tops consist of Quartz, granite and marble. Flooring is porcelain tile and marble throughout. Wall surfaces are porcelain tile, natural stacked stone and custom wood throughout. All drywall surfaces are floated to smooth wall finish. Many electrical upgrades including LED recessed can lighting, LED strip lighting under cabinets and ceiling tray lighting throughout.
The front and rear yard was completely re landscaped including 2 gas fire features in the rear and a built in BBQ. The pool tile and plaster was refinished including all new concrete decking.
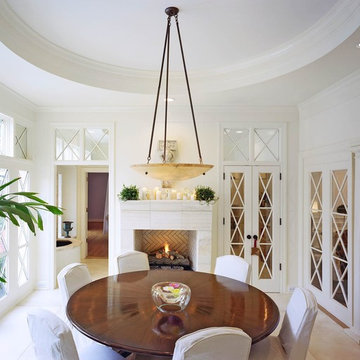
Geschlossenes, Mittelgroßes Klassisches Esszimmer mit weißer Wandfarbe, Kalkstein, Kamin, gefliester Kaminumrandung und beigem Boden in Charlotte
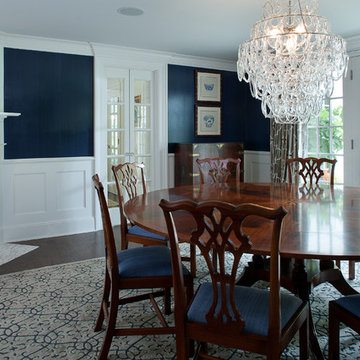
Tim Lee Photography
Fairfield County Award Winning Architect
Geschlossenes, Großes Klassisches Esszimmer mit blauer Wandfarbe, dunklem Holzboden, Kamin und gefliester Kaminumrandung in New York
Geschlossenes, Großes Klassisches Esszimmer mit blauer Wandfarbe, dunklem Holzboden, Kamin und gefliester Kaminumrandung in New York
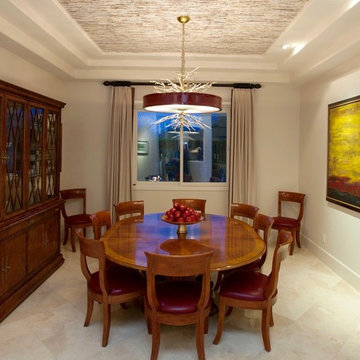
James Latta of Rancho Images -
MOVIE COLONY
When we met these wonderful Palm Springs clients, they were overwhelmed with the task of downsizing their vast collection of fine art, antiques, and sculptures. The problem was it was an amazing collection so the task was not easy. What do we keep? What do we let go? Design Vision Studio to the rescue! We realized that to really showcase these beautiful pieces, we needed to pick and choose the right ones and ensure they were showcased properly.
Lighting was improved throughout the home. We installed and updated recessed lights and cabinet lighting. Outdated ceiling fans and chandeliers were replaced. The walls were painted with a warm, soft ivory color and the moldings, door and windows also were given a complimentary fresh coat of paint. The overall impact was a clean bright room.
We replaced the outdated oak front doors with modern glass doors. The fireplace received a facelift with new tile, a custom mantle and crushed glass to replace the old fake logs. Custom draperies frame the views. The dining room was brought to life with recycled magazine grass cloth wallpaper on the ceiling, new red leather upholstery on the chairs, and a custom red paint treatment on the new chandelier to tie it all together. (The chandelier was actually powder-coated at an auto paint shop!)
Once crammed with too much, too little and no style, the Asian Modern Bedroom Suite is now a DREAM COME TRUE. We even incorporated their much loved (yet horribly out-of-date) small sofa by recovering it with teal velvet to give it new life.
Underutilized hall coat closets were removed and transformed with custom cabinetry to create art niches. We also designed a custom built-in media cabinet with "breathing room" to display more of their treasures. The new furniture was intentionally selected with modern lines to give the rooms layers and texture.
When we suggested a crystal ship chandelier to our clients, they wanted US to walk the plank. Luckily, after months of consideration, the tides turned and they gained the confidence to follow our suggestion. Now their powder room is one of their favorite spaces in their home.
Our clients (and all of their friends) are amazed at the total transformation of this home and with how well it "fits" them. We love the results too. This home now tells a story through their beautiful life-long collections. The design may have a gallery look but the feeling is all comfort and style.
Esszimmer mit gefliester Kaminumrandung Ideen und Design
6
