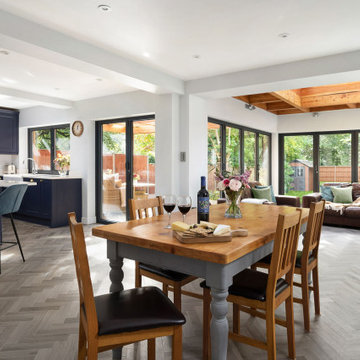Esszimmer mit grauem Boden und Deckengestaltungen Ideen und Design
Suche verfeinern:
Budget
Sortieren nach:Heute beliebt
221 – 240 von 1.561 Fotos
1 von 3

Interior Design by Materials + Methods Design.
Offenes Industrial Esszimmer mit Betonboden, grauem Boden, freigelegten Dachbalken, Holzdecke und Ziegelwänden in New York
Offenes Industrial Esszimmer mit Betonboden, grauem Boden, freigelegten Dachbalken, Holzdecke und Ziegelwänden in New York
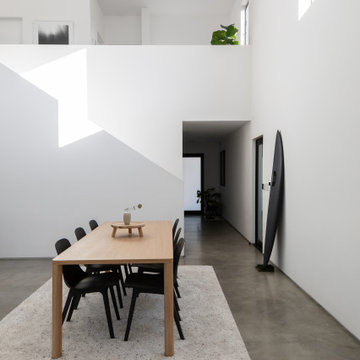
An open and expansive dining room makes family dinners taste that much better.
Kleine Moderne Wohnküche ohne Kamin mit weißer Wandfarbe, Betonboden, grauem Boden und gewölbter Decke in Los Angeles
Kleine Moderne Wohnküche ohne Kamin mit weißer Wandfarbe, Betonboden, grauem Boden und gewölbter Decke in Los Angeles

A Mid Century modern home built by a student of Eichler. This Eichler inspired home was completely renovated and restored to meet current structural, electrical, and energy efficiency codes as it was in serious disrepair when purchased as well as numerous and various design elements being inconsistent with the original architectural intent of the house from subsequent remodels.
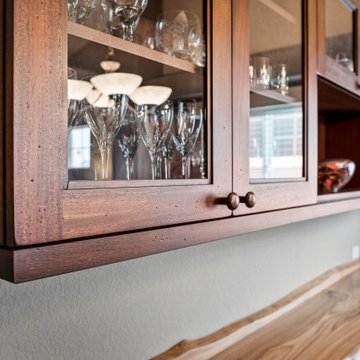
Custom Buffet for the friends family gatherings
Mittelgroße Klassische Wohnküche ohne Kamin mit grauer Wandfarbe, Teppichboden, grauem Boden und gewölbter Decke in Sonstige
Mittelgroße Klassische Wohnküche ohne Kamin mit grauer Wandfarbe, Teppichboden, grauem Boden und gewölbter Decke in Sonstige

Colors of the dining room are black, silver, yellow, tan. A long narrow table allowed for 8 seats since entertaining is important for this client. Adding a farmhouse relaxed chair added in more of a relaxed, fun detail & style to the space.
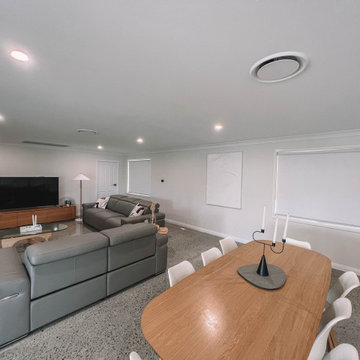
After the second fallout of the Delta Variant amidst the COVID-19 Pandemic in mid 2021, our team working from home, and our client in quarantine, SDA Architects conceived Japandi Home.
The initial brief for the renovation of this pool house was for its interior to have an "immediate sense of serenity" that roused the feeling of being peaceful. Influenced by loneliness and angst during quarantine, SDA Architects explored themes of escapism and empathy which led to a “Japandi” style concept design – the nexus between “Scandinavian functionality” and “Japanese rustic minimalism” to invoke feelings of “art, nature and simplicity.” This merging of styles forms the perfect amalgamation of both function and form, centred on clean lines, bright spaces and light colours.
Grounded by its emotional weight, poetic lyricism, and relaxed atmosphere; Japandi Home aesthetics focus on simplicity, natural elements, and comfort; minimalism that is both aesthetically pleasing yet highly functional.
Japandi Home places special emphasis on sustainability through use of raw furnishings and a rejection of the one-time-use culture we have embraced for numerous decades. A plethora of natural materials, muted colours, clean lines and minimal, yet-well-curated furnishings have been employed to showcase beautiful craftsmanship – quality handmade pieces over quantitative throwaway items.
A neutral colour palette compliments the soft and hard furnishings within, allowing the timeless pieces to breath and speak for themselves. These calming, tranquil and peaceful colours have been chosen so when accent colours are incorporated, they are done so in a meaningful yet subtle way. Japandi home isn’t sparse – it’s intentional.
The integrated storage throughout – from the kitchen, to dining buffet, linen cupboard, window seat, entertainment unit, bed ensemble and walk-in wardrobe are key to reducing clutter and maintaining the zen-like sense of calm created by these clean lines and open spaces.
The Scandinavian concept of “hygge” refers to the idea that ones home is your cosy sanctuary. Similarly, this ideology has been fused with the Japanese notion of “wabi-sabi”; the idea that there is beauty in imperfection. Hence, the marriage of these design styles is both founded on minimalism and comfort; easy-going yet sophisticated. Conversely, whilst Japanese styles can be considered “sleek” and Scandinavian, “rustic”, the richness of the Japanese neutral colour palette aids in preventing the stark, crisp palette of Scandinavian styles from feeling cold and clinical.
Japandi Home’s introspective essence can ultimately be considered quite timely for the pandemic and was the quintessential lockdown project our team needed.
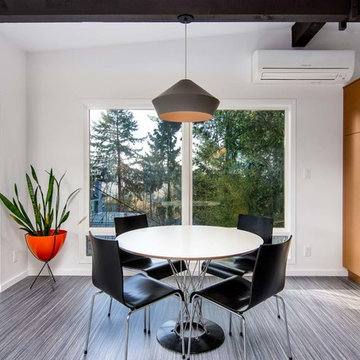
A modern contemporary kitchen and dining remodel with mid-century modern influences. A small, round contemporary dining table with four complementary black dining chairs. Linear marmoleum flooring. A beverage bar and an artistic pendant light.

The full height windows aid in framing the external views of the natural landscape making it the focal point with the interiors taking a secondary position.
– DGK Architects
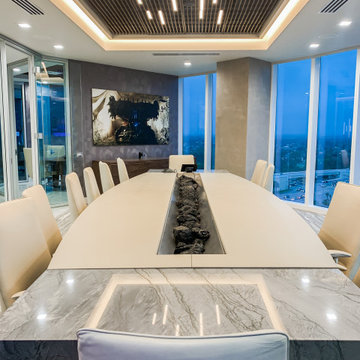
Incredible boardroom. Custom designed conference table.
Industrial Esszimmer mit grauer Wandfarbe, Teppichboden, grauem Boden, Holzdecke und Tapetenwänden in Miami
Industrial Esszimmer mit grauer Wandfarbe, Teppichboden, grauem Boden, Holzdecke und Tapetenwänden in Miami
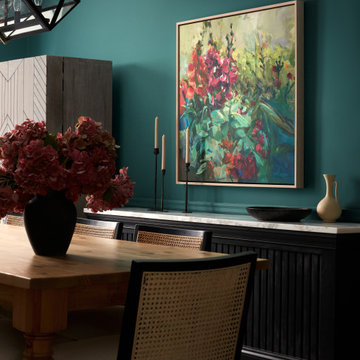
Mittelgroße Moderne Wohnküche mit blauer Wandfarbe, braunem Holzboden, Eckkamin, Kaminumrandung aus Backstein, grauem Boden, Kassettendecke und vertäfelten Wänden in Philadelphia

Offenes, Großes Modernes Esszimmer ohne Kamin mit grauer Wandfarbe, Schieferboden, grauem Boden und gewölbter Decke in Orange County

This 1990's home, located in North Vancouver's Lynn Valley neighbourhood, had high ceilings and a great open plan layout but the decor was straight out of the 90's complete with sponge painted walls in dark earth tones. The owners, a young professional couple, enlisted our help to take it from dated and dreary to modern and bright. We started by removing details like chair rails and crown mouldings, that did not suit the modern architectural lines of the home. We replaced the heavily worn wood floors with a new high end, light coloured, wood-look laminate that will withstand the wear and tear from their two energetic golden retrievers. Since the main living space is completely open plan it was important that we work with simple consistent finishes for a clean modern look. The all white kitchen features flat doors with minimal hardware and a solid surface marble-look countertop and backsplash. We modernized all of the lighting and updated the bathrooms and master bedroom as well. The only departure from our clean modern scheme is found in the dressing room where the client was looking for a more dressed up feminine feel but we kept a thread of grey consistent even in this more vivid colour scheme. This transformation, featuring the clients' gorgeous original artwork and new custom designed furnishings is admittedly one of our favourite projects to date!
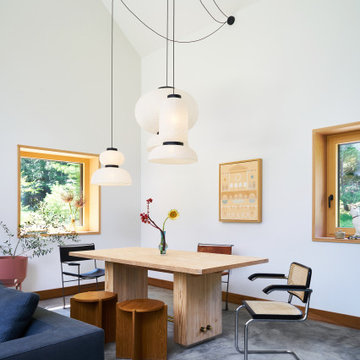
Offenes Skandinavisches Esszimmer mit weißer Wandfarbe, Betonboden, grauem Boden und gewölbter Decke in New York
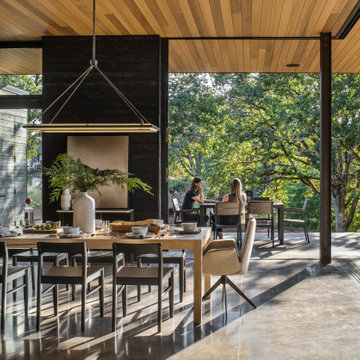
Modernes Esszimmer mit schwarzer Wandfarbe, Betonboden, grauem Boden, Holzdecke und Holzwänden in Portland

Offenes, Kleines Maritimes Esszimmer mit weißer Wandfarbe, Betonboden, grauem Boden, Ziegelwänden und freigelegten Dachbalken in Sonstige
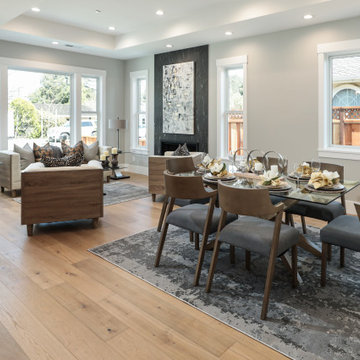
Offenes, Großes Modernes Esszimmer mit grauer Wandfarbe, hellem Holzboden, Kamin, Kaminumrandung aus Stein, grauem Boden und eingelassener Decke in San Francisco
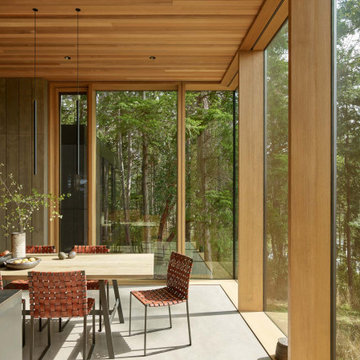
Dining room with floor to ceiling windows, cedar ceiling, concrete floor, light stained slab table.
Moderne Wohnküche mit Betonboden, grauem Boden und Holzdecke in Seattle
Moderne Wohnküche mit Betonboden, grauem Boden und Holzdecke in Seattle
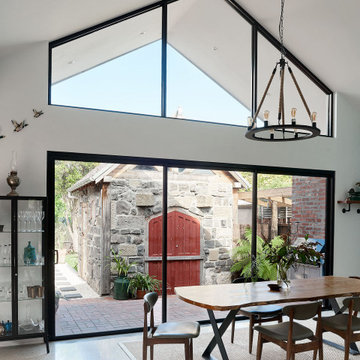
Offenes, Mittelgroßes Modernes Esszimmer mit Betonboden, grauem Boden und gewölbter Decke in Geelong
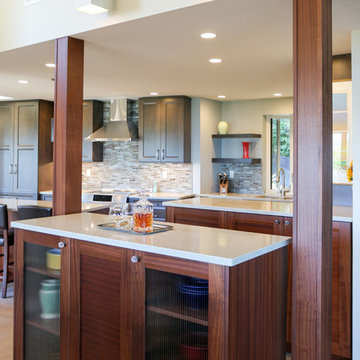
A Sapele buffet with wine storage (on the back side to protect the wine from UV damage) provides a physical separation between the kitchen and the dining area while maintaining access to the beautiful view beyond the dining room. The furniture piece buffet is supported by bunn feet and is accented with ribbed glass. The wall sconces above the buffet have been painted to match the wall and provide both up and down lighting. To provide continuity to the support post, each post was wrapped in Sapele stained to match the cabinetry.
WestSound Home & Garden magazine
Esszimmer mit grauem Boden und Deckengestaltungen Ideen und Design
12
