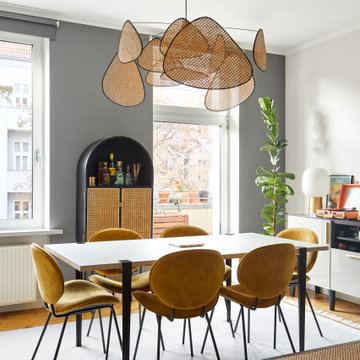Esszimmer mit grauer Wandfarbe und braunem Holzboden Ideen und Design
Suche verfeinern:
Budget
Sortieren nach:Heute beliebt
1 – 20 von 12.526 Fotos
1 von 3
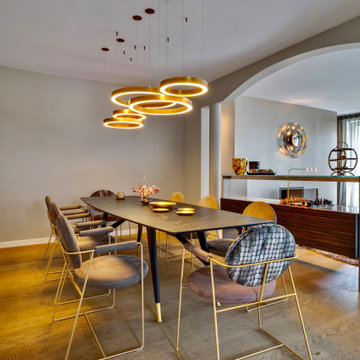
Geschlossenes Modernes Esszimmer mit grauer Wandfarbe, braunem Holzboden und braunem Boden in München
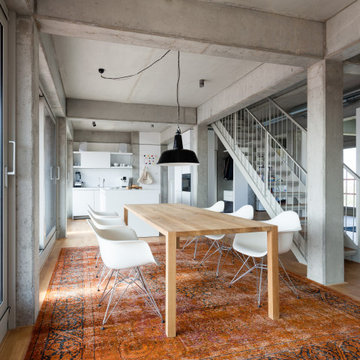
Foto: Martin Tervoort
Industrial Esszimmer mit grauer Wandfarbe, braunem Holzboden und braunem Boden in Berlin
Industrial Esszimmer mit grauer Wandfarbe, braunem Holzboden und braunem Boden in Berlin
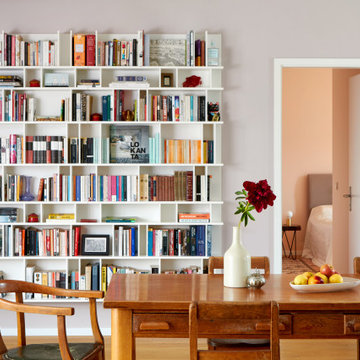
Modernes Esszimmer mit grauer Wandfarbe, braunem Holzboden und braunem Boden in Berlin
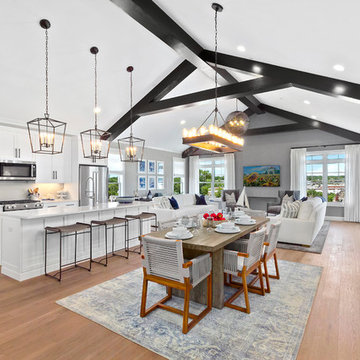
Offenes Klassisches Esszimmer mit grauer Wandfarbe, braunem Holzboden und braunem Boden in New York
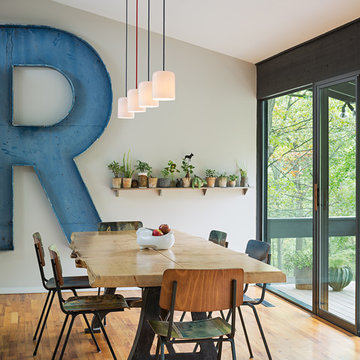
Sam Oberter Photography
Retro Esszimmer mit braunem Holzboden und grauer Wandfarbe in Philadelphia
Retro Esszimmer mit braunem Holzboden und grauer Wandfarbe in Philadelphia

Architect: Brandon Architects Inc.
Contractor/Interior Designer: Patterson Construction, Newport Beach, CA.
Photos by: Jeri Keogel
Maritimes Esszimmer mit grauer Wandfarbe, braunem Holzboden und beigem Boden in Orange County
Maritimes Esszimmer mit grauer Wandfarbe, braunem Holzboden und beigem Boden in Orange County

Wallpaper - Abnormals Anonymous
Head Chairs - Crate and Barrel
Benches - World Market
Console / Chandelier - Arteriors Home
Sconces - Triple Seven Home
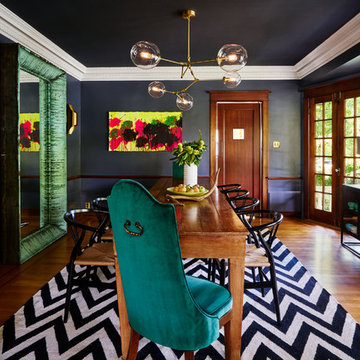
Blackstone Edge
Stilmix Esszimmer mit grauer Wandfarbe, braunem Holzboden und braunem Boden in Portland
Stilmix Esszimmer mit grauer Wandfarbe, braunem Holzboden und braunem Boden in Portland

This Greenlake area home is the result of an extensive collaboration with the owners to recapture the architectural character of the 1920’s and 30’s era craftsman homes built in the neighborhood. Deep overhangs, notched rafter tails, and timber brackets are among the architectural elements that communicate this goal.
Given its modest 2800 sf size, the home sits comfortably on its corner lot and leaves enough room for an ample back patio and yard. An open floor plan on the main level and a centrally located stair maximize space efficiency, something that is key for a construction budget that values intimate detailing and character over size.
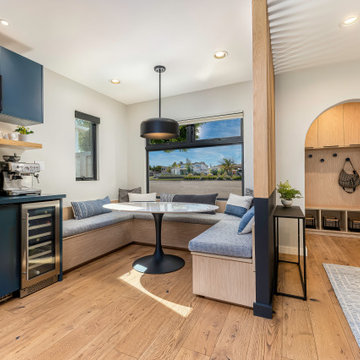
Custom built-in bench giving the dining area unlimited seats and closed storage.
JL Interiors is a LA-based creative/diverse firm that specializes in residential interiors. JL Interiors empowers homeowners to design their dream home that they can be proud of! The design isn’t just about making things beautiful; it’s also about making things work beautifully. Contact us for a free consultation Hello@JLinteriors.design _ 310.390.6849_ www.JLinteriors.design
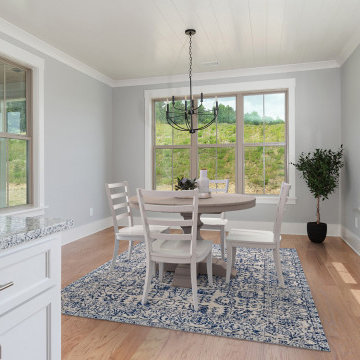
Mittelgroße Klassische Frühstücksecke mit grauer Wandfarbe, braunem Holzboden und braunem Boden in Sonstige
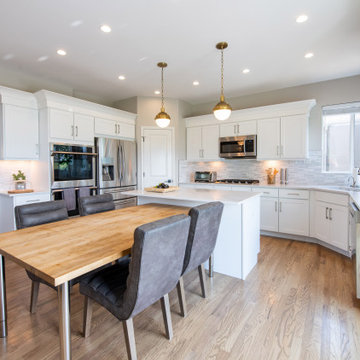
Mittelgroße Moderne Frühstücksecke mit grauer Wandfarbe und braunem Holzboden in Sonstige
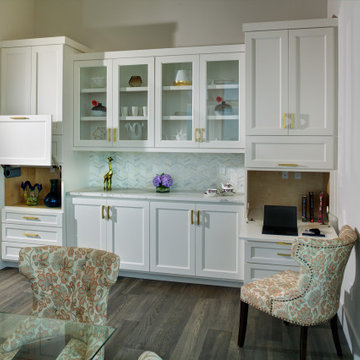
Mittelgroße Klassische Frühstücksecke mit grauer Wandfarbe, braunem Holzboden und braunem Boden in Sacramento

modern touches to a lovely dining space
Großes, Offenes Klassisches Esszimmer mit grauer Wandfarbe, braunem Holzboden und Kassettendecke in Phoenix
Großes, Offenes Klassisches Esszimmer mit grauer Wandfarbe, braunem Holzboden und Kassettendecke in Phoenix

The built in dining nook adds the perfect place for a small dinner or to play a family board game.
Mittelgroße Urige Frühstücksecke mit grauer Wandfarbe, braunem Holzboden, Tunnelkamin, Kaminumrandung aus Stein und braunem Boden in Sonstige
Mittelgroße Urige Frühstücksecke mit grauer Wandfarbe, braunem Holzboden, Tunnelkamin, Kaminumrandung aus Stein und braunem Boden in Sonstige

Klassische Frühstücksecke ohne Kamin mit grauer Wandfarbe, braunem Holzboden und braunem Boden in Orlando
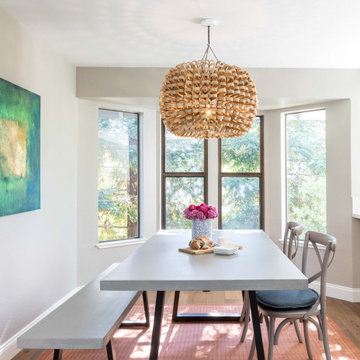
This family loves classic mid century design. We listened, and brought balance. Throughout the design, we conversed about a solution to the existing fireplace. Over time, we realized there was no solution needed. It is perfect as it is. It is quirky and fun, just like the owners. It is a conversation piece. We added rich color and texture in an adjoining room to balance the strength of the stone hearth . Purples, blues and greens find their way throughout the home adding cheer and whimsy. Beautifully sourced artwork compliments from the high end to the hand made. Every room has a special touch to reflect the family’s love of art, color and comfort.

This design scheme blends femininity, sophistication, and the bling of Art Deco with earthy, natural accents. An amoeba-shaped rug breaks the linearity in the living room that’s furnished with a lady bug-red sleeper sofa with gold piping and another curvy sofa. These are juxtaposed with chairs that have a modern Danish flavor, and the side tables add an earthy touch. The dining area can be used as a work station as well and features an elliptical-shaped table with gold velvet upholstered chairs and bubble chandeliers. A velvet, aubergine headboard graces the bed in the master bedroom that’s painted in a subtle shade of silver. Abstract murals and vibrant photography complete the look. Photography by: Sean Litchfield
---
Project designed by Boston interior design studio Dane Austin Design. They serve Boston, Cambridge, Hingham, Cohasset, Newton, Weston, Lexington, Concord, Dover, Andover, Gloucester, as well as surrounding areas.
For more about Dane Austin Design, click here: https://daneaustindesign.com/
To learn more about this project, click here:
https://daneaustindesign.com/leather-district-loft
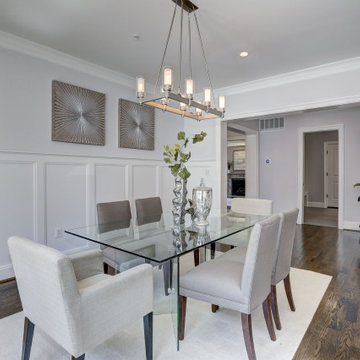
spacious dining room with wainscoting in custom home
Geschlossenes, Großes Klassisches Esszimmer mit grauer Wandfarbe, braunem Holzboden und braunem Boden in Washington, D.C.
Geschlossenes, Großes Klassisches Esszimmer mit grauer Wandfarbe, braunem Holzboden und braunem Boden in Washington, D.C.
Esszimmer mit grauer Wandfarbe und braunem Holzboden Ideen und Design
1
