Esszimmer mit grüner Wandfarbe und Kaminumrandungen Ideen und Design
Suche verfeinern:
Budget
Sortieren nach:Heute beliebt
101 – 120 von 741 Fotos
1 von 3
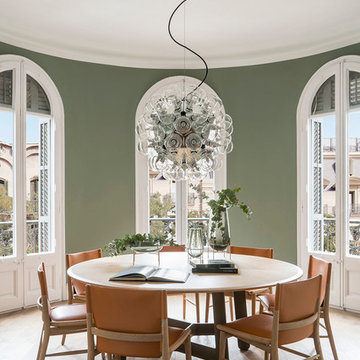
Proyecto realizado por Meritxell Ribé - The Room Studio
Construcción: The Room Work
Fotografías: Mauricio Fuertes
Mittelgroße Mediterrane Wohnküche mit grüner Wandfarbe, braunem Holzboden, Kaminumrandung aus Backstein und beigem Boden in Barcelona
Mittelgroße Mediterrane Wohnküche mit grüner Wandfarbe, braunem Holzboden, Kaminumrandung aus Backstein und beigem Boden in Barcelona
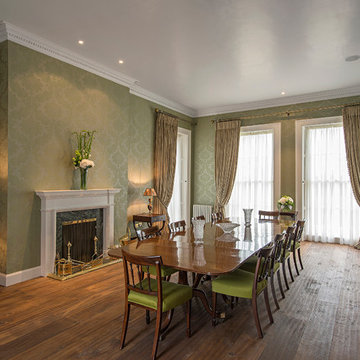
Classic dining room.
Photography by Gareth Bryne
Geschlossenes, Großes Klassisches Esszimmer mit grüner Wandfarbe, braunem Holzboden, Kamin und Kaminumrandung aus Holz in Dublin
Geschlossenes, Großes Klassisches Esszimmer mit grüner Wandfarbe, braunem Holzboden, Kamin und Kaminumrandung aus Holz in Dublin
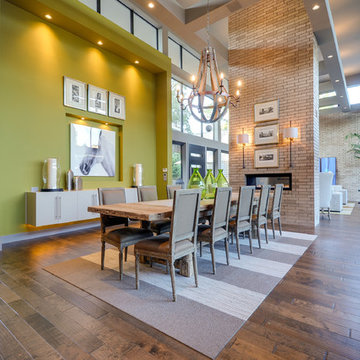
Offenes, Großes Modernes Esszimmer mit grüner Wandfarbe, braunem Holzboden, Tunnelkamin und Kaminumrandung aus Backstein in Dallas
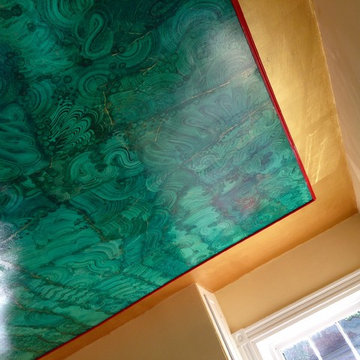
Another view with highlights showing / Carlos Bernal
Mittelgroße Eklektische Wohnküche mit grüner Wandfarbe, braunem Holzboden, Kamin und Kaminumrandung aus Holz in Philadelphia
Mittelgroße Eklektische Wohnküche mit grüner Wandfarbe, braunem Holzboden, Kamin und Kaminumrandung aus Holz in Philadelphia
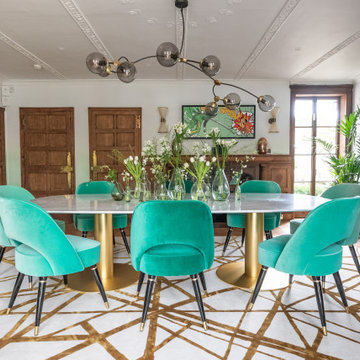
An old and dark transitionary space was transformed into a bright and fresh dining room. The room is off a conservatory and brings the outside in the house by using plants and greenery.
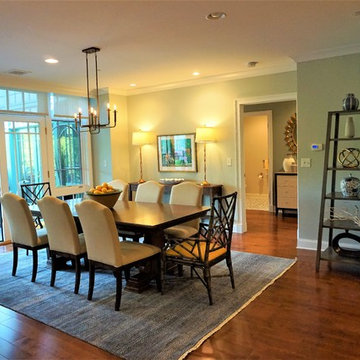
photographs by CMC Design Studio LLC
Offenes, Großes Klassisches Esszimmer mit grüner Wandfarbe, braunem Holzboden, Tunnelkamin, Kaminumrandung aus Holz und braunem Boden in New York
Offenes, Großes Klassisches Esszimmer mit grüner Wandfarbe, braunem Holzboden, Tunnelkamin, Kaminumrandung aus Holz und braunem Boden in New York
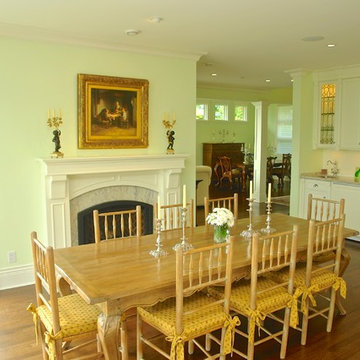
Offenes, Mittelgroßes Klassisches Esszimmer mit grüner Wandfarbe, dunklem Holzboden, Kamin und Kaminumrandung aus Stein in Vancouver
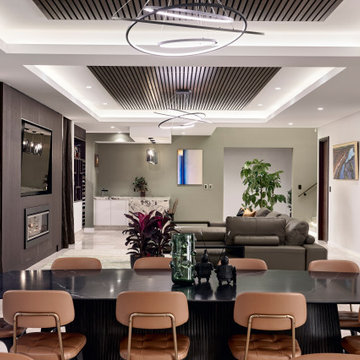
Mittelgroßes Modernes Esszimmer mit grüner Wandfarbe, Keramikboden, Kamin, Kaminumrandung aus Holz, beigem Boden und Kassettendecke in Perth
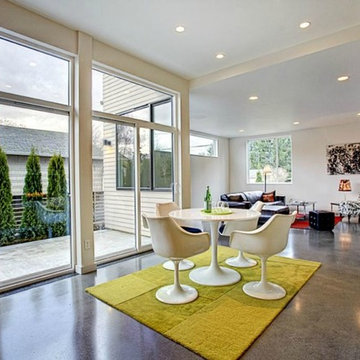
Offenes, Mittelgroßes Modernes Esszimmer mit grüner Wandfarbe, Betonboden, Kamin und verputzter Kaminumrandung in Seattle
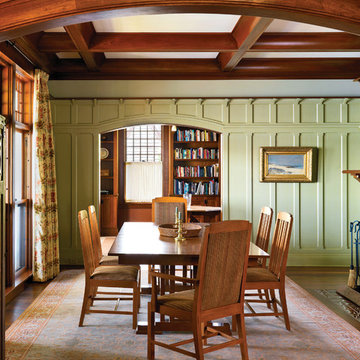
This project was an historic renovation located on Narragansett Point in Newport, RI returning the structure to a single family house. The stunning porch running the length of the first floor and overlooking the bay served as the focal point for the design work. The view of the bay from the great octagon living room and outdoor porch is the heart of this waterfront home. The exterior was restored to 19th century character. Craftsman inspired details directed the character of the interiors. The entry hall is paneled in butternut, a traditional material for boat interiors.
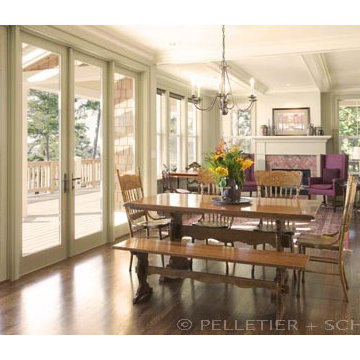
Dining room adjacent to kitchen with direct access to large deck through French doors. Living room is adjacent to dining with a warm brick faced fireplace and hardwood floors.
Photos by Steve Keating
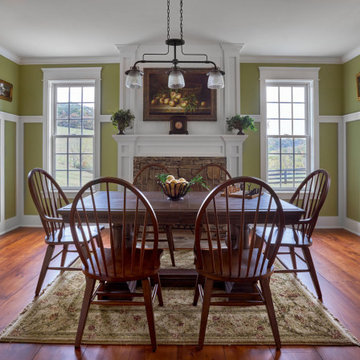
Bruce Cole Photography
Mittelgroßes Country Esszimmer mit grüner Wandfarbe, braunem Holzboden, Gaskamin und Kaminumrandung aus Stein in Sonstige
Mittelgroßes Country Esszimmer mit grüner Wandfarbe, braunem Holzboden, Gaskamin und Kaminumrandung aus Stein in Sonstige

- Dark green alcove hues to visually enhance the existing brick. Previously painted black, but has now been beautifully sandblasted and coated in a clear matt lacquer brick varnish to help minimise airborne loose material.
- Various bricks were chopped out and replaced prior to work due to age related deterioration.
- Dining room floor was previously original orange squared quarry tiles and soil. A damp proof membrane was installed to help enhance and retain heat during winter, whilst also minimising the risk of damp progressing.
- Dining room floor finish was silver-lined with matt lacquered engineered wood panels. Engineered wood flooring is more appropriate for older properties due to their damp proof lining fused into the wood panel.
- a course of bricks were chopped out spanning the length of the dining room from the exterior due to previous damp present. An extra 2 courses of engineered blue brick were introduced due to the exterior slope of the driveway. This has so far seen the damp disappear which allowed the room to be re-plastered and painted.
- Original features previously removed from dining room were reintroduced such as coving, plaster ceiling rose and original 4 panel moulded doors.
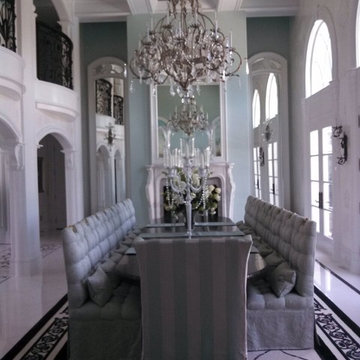
Geschlossenes, Großes Klassisches Esszimmer mit grüner Wandfarbe, Porzellan-Bodenfliesen, Kamin und gefliester Kaminumrandung in Chicago
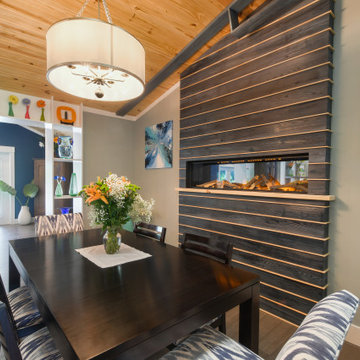
Five foot electric fireplace inset into the wall. Surrounded by textured pine, stained dark blue. Each piece is separated by thin pine molding to tie into the natural wood ceiling.
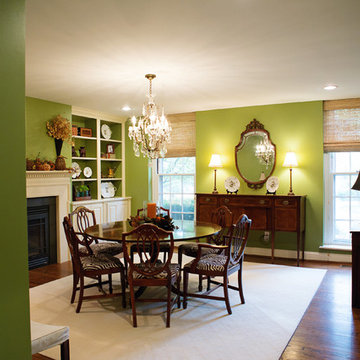
Geschlossenes, Mittelgroßes Stilmix Esszimmer mit grüner Wandfarbe, braunem Holzboden, Kamin, verputzter Kaminumrandung und braunem Boden in St. Louis
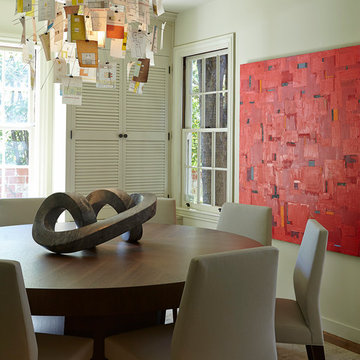
Interior Design: Pamela Pennington Studios. Photo Credit: Eric Zepeda
Mittelgroße Moderne Wohnküche ohne Kamin mit grüner Wandfarbe, hellem Holzboden, verputzter Kaminumrandung und beigem Boden in San Francisco
Mittelgroße Moderne Wohnküche ohne Kamin mit grüner Wandfarbe, hellem Holzboden, verputzter Kaminumrandung und beigem Boden in San Francisco
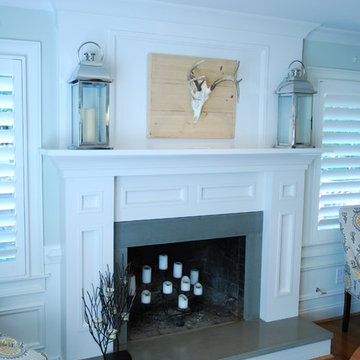
Fireplace with custom-built mantle
Kleines Modernes Esszimmer mit grüner Wandfarbe, braunem Holzboden, Kamin, Kaminumrandung aus Stein und braunem Boden in Atlanta
Kleines Modernes Esszimmer mit grüner Wandfarbe, braunem Holzboden, Kamin, Kaminumrandung aus Stein und braunem Boden in Atlanta
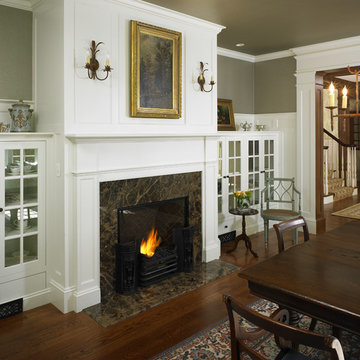
Greg Premru
Geschlossenes, Mittelgroßes Klassisches Esszimmer mit grüner Wandfarbe, braunem Holzboden, Kamin und Kaminumrandung aus Stein in Boston
Geschlossenes, Mittelgroßes Klassisches Esszimmer mit grüner Wandfarbe, braunem Holzboden, Kamin und Kaminumrandung aus Stein in Boston
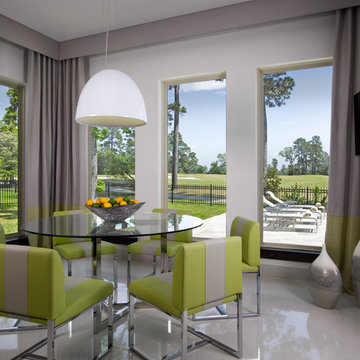
Just steps from the kitchen sits this beautiful open breakfast room with floor to ceiling windows bringing natural light and great energy into the space. This bright and calming design is a great place for our clients to start each morning with positivity and good vibrations.
Esszimmer mit grüner Wandfarbe und Kaminumrandungen Ideen und Design
6