Esszimmer mit grüner Wandfarbe und Kaminumrandungen Ideen und Design
Suche verfeinern:
Budget
Sortieren nach:Heute beliebt
161 – 180 von 741 Fotos
1 von 3
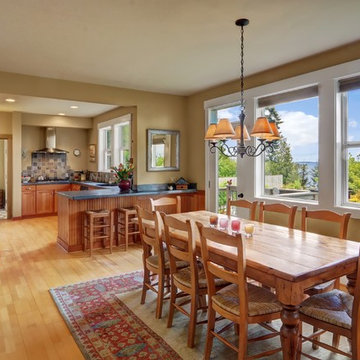
Caleb Melvin Photography
Offenes, Mittelgroßes Klassisches Esszimmer mit grüner Wandfarbe, hellem Holzboden, Kamin und gefliester Kaminumrandung in Seattle
Offenes, Mittelgroßes Klassisches Esszimmer mit grüner Wandfarbe, hellem Holzboden, Kamin und gefliester Kaminumrandung in Seattle
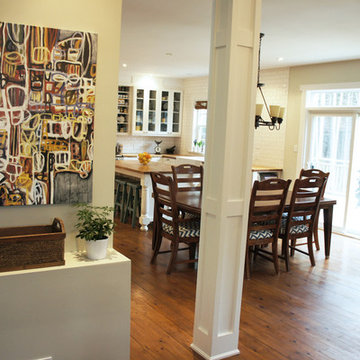
The view from the Great Room entrance into the dining and kitchen area. Craftsman columns create a separation without blocking the flow of the space. The rest of the main level have 9' ceilings for space and light.
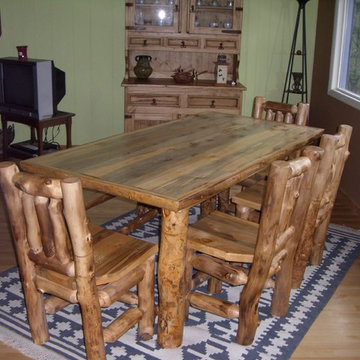
Custom dining set made using Colorado Aspen trees and beetle kill pine.
Geschlossenes, Kleines Rustikales Esszimmer mit grüner Wandfarbe, hellem Holzboden, Kamin, Kaminumrandung aus Stein und beigem Boden in Sonstige
Geschlossenes, Kleines Rustikales Esszimmer mit grüner Wandfarbe, hellem Holzboden, Kamin, Kaminumrandung aus Stein und beigem Boden in Sonstige
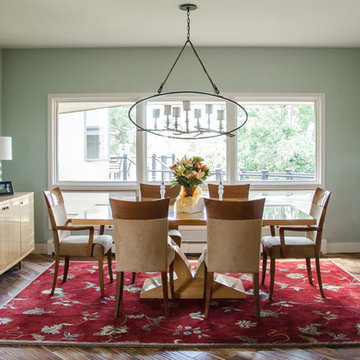
Mittelgroße Klassische Wohnküche mit grüner Wandfarbe, braunem Holzboden, Kaminumrandung aus Stein und Tunnelkamin in Denver
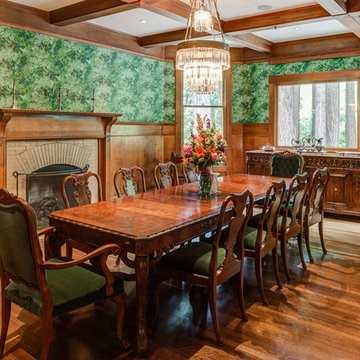
Geschlossenes, Mittelgroßes Klassisches Esszimmer mit grüner Wandfarbe, braunem Holzboden, Kamin, Kaminumrandung aus Backstein und braunem Boden in San Francisco
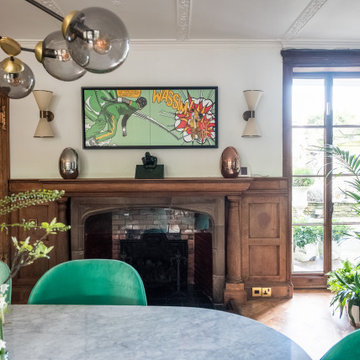
An old and dark transitionary space was transformed into a bright and fresh dining room. The dining room is off a conservatory and brings the outside in the house by using plants and greenery.
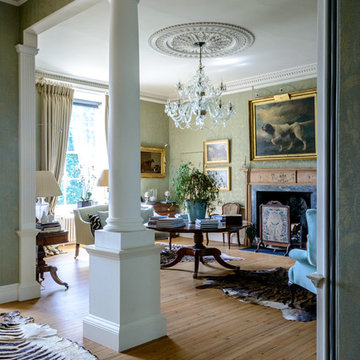
Murdo McDermid
Offenes, Großes Klassisches Esszimmer mit grüner Wandfarbe, hellem Holzboden, Kamin und Kaminumrandung aus Holz in Edinburgh
Offenes, Großes Klassisches Esszimmer mit grüner Wandfarbe, hellem Holzboden, Kamin und Kaminumrandung aus Holz in Edinburgh
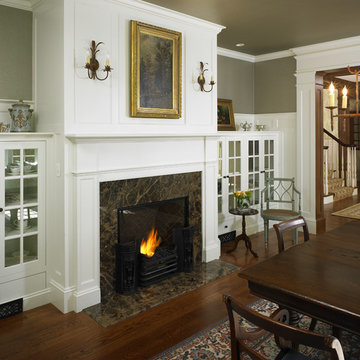
Greg Premru
Geschlossenes, Mittelgroßes Klassisches Esszimmer mit grüner Wandfarbe, braunem Holzboden, Kamin und Kaminumrandung aus Stein in Boston
Geschlossenes, Mittelgroßes Klassisches Esszimmer mit grüner Wandfarbe, braunem Holzboden, Kamin und Kaminumrandung aus Stein in Boston
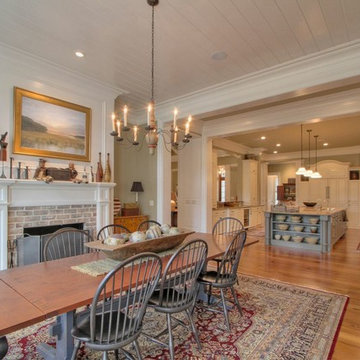
Großes Klassisches Esszimmer mit grüner Wandfarbe, braunem Holzboden, Kamin und Kaminumrandung aus Stein in Atlanta
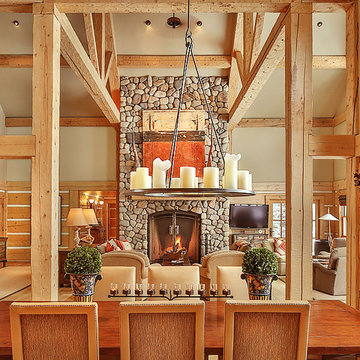
What does it say about a home that takes your breath away? From the moment you walk through the front door, the beauty of the Big Wood embraces you. The soothing light begs a contemplative moment and the tall ceilings and grand scale make this a striking alpine getaway. The floor plan is perfect for the modern family with separated living spaces and yet is cozy enough to find the perfect spot to gather. A large family room invites late night movies, conversation or napping. The spectacular living room welcomes guests in to the hearth of the home with a quiet sitting area to contemplate the river. This is simply one of the most handsome homes you will find. The fishing is right outside your back door on one of the most beautiful stretches of the Big Wood. The bike path to town is a stone’s throw from your front door and has you in downtown Ketchum in no time. Very few properties have the allure of the river, the proximity to town and the privacy in a home of this caliber.
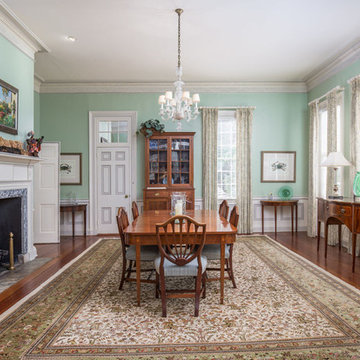
Federal-style Seabrook Plantation, constructed in 1810.
Interior Design by Jane Jilich.
As seen in Country Living Magazine
Geschlossenes, Großes Klassisches Esszimmer mit grüner Wandfarbe, braunem Holzboden, Kamin und Kaminumrandung aus Holz in Charleston
Geschlossenes, Großes Klassisches Esszimmer mit grüner Wandfarbe, braunem Holzboden, Kamin und Kaminumrandung aus Holz in Charleston
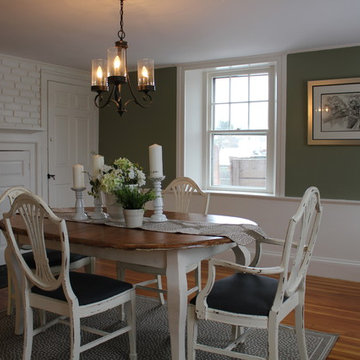
BK Classic Collections Home Stagers
Geschlossenes, Mittelgroßes Klassisches Esszimmer mit grüner Wandfarbe, braunem Holzboden, Kamin und Kaminumrandung aus Holz in Boston
Geschlossenes, Mittelgroßes Klassisches Esszimmer mit grüner Wandfarbe, braunem Holzboden, Kamin und Kaminumrandung aus Holz in Boston
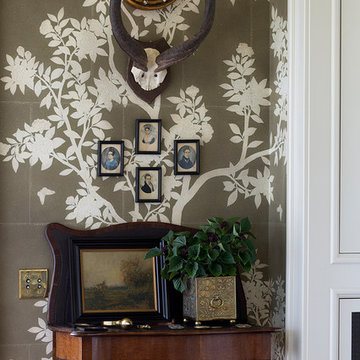
Doyle Coffin Architecture + George Ross, Photographer
Geschlossenes, Großes Landhaus Esszimmer mit grüner Wandfarbe, braunem Holzboden, Tunnelkamin, verputzter Kaminumrandung und braunem Boden in Bridgeport
Geschlossenes, Großes Landhaus Esszimmer mit grüner Wandfarbe, braunem Holzboden, Tunnelkamin, verputzter Kaminumrandung und braunem Boden in Bridgeport

debra szidon
Mittelgroße Klassische Wohnküche mit grüner Wandfarbe, Betonboden, Kamin, Kaminumrandung aus Backstein und grünem Boden in San Francisco
Mittelgroße Klassische Wohnküche mit grüner Wandfarbe, Betonboden, Kamin, Kaminumrandung aus Backstein und grünem Boden in San Francisco
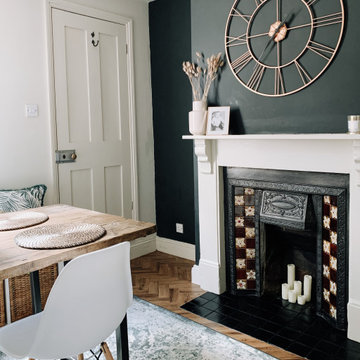
Full Redec, New flooring, New accessories, new furniture
Geschlossenes, Mittelgroßes Stilmix Esszimmer mit grüner Wandfarbe, Laminat, Kamin, Kaminumrandung aus Stein und braunem Boden in Gloucestershire
Geschlossenes, Mittelgroßes Stilmix Esszimmer mit grüner Wandfarbe, Laminat, Kamin, Kaminumrandung aus Stein und braunem Boden in Gloucestershire
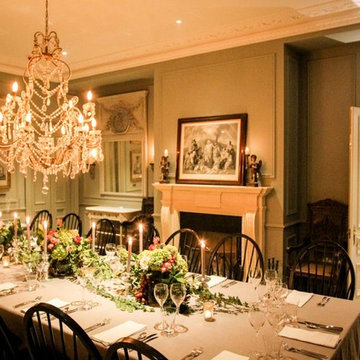
The formal dining room of the stunning Chantry Estate. Full of period features that harken back to the time in which the property was first built.
Geschlossenes, Großes Klassisches Esszimmer mit grüner Wandfarbe, hellem Holzboden, Kamin, Kaminumrandung aus Stein und beigem Boden in London
Geschlossenes, Großes Klassisches Esszimmer mit grüner Wandfarbe, hellem Holzboden, Kamin, Kaminumrandung aus Stein und beigem Boden in London
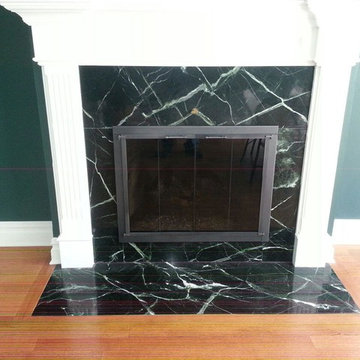
Geschlossenes, Mittelgroßes Klassisches Esszimmer mit Kamin, Kaminumrandung aus Stein, grüner Wandfarbe und braunem Holzboden in New York
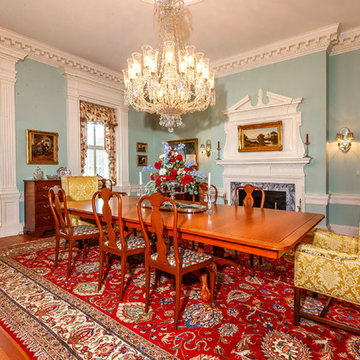
Große Klassische Wohnküche mit grüner Wandfarbe, braunem Holzboden, Kamin und verputzter Kaminumrandung in Sonstige
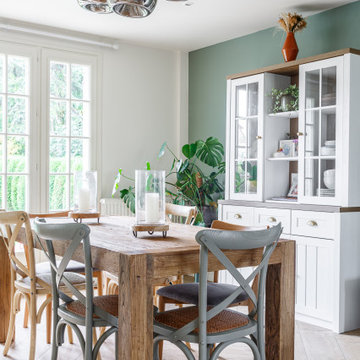
Offenes, Mittelgroßes Klassisches Esszimmer mit grüner Wandfarbe, Keramikboden, Kaminumrandung aus Beton und braunem Boden in Paris
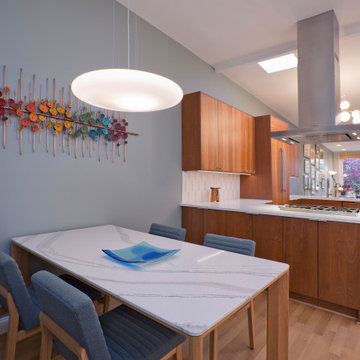
A two-bed, two-bath condo located in the Historic Capitol Hill neighborhood of Washington, DC was reimagined with the clean lined sensibilities and celebration of beautiful materials found in Mid-Century Modern designs. A soothing gray-green color palette sets the backdrop for cherry cabinetry and white oak floors. Specialty lighting, handmade tile, and a slate clad corner fireplace further elevate the space. A new Trex deck with cable railing system connects the home to the outdoors.
Esszimmer mit grüner Wandfarbe und Kaminumrandungen Ideen und Design
9