Esszimmer mit Hängekamin Ideen und Design
Suche verfeinern:
Budget
Sortieren nach:Heute beliebt
21 – 40 von 167 Fotos
1 von 3
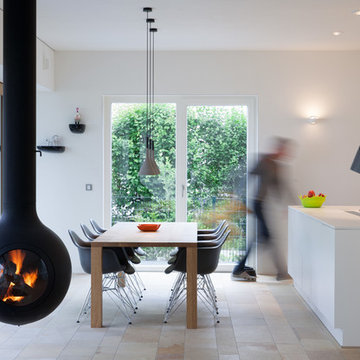
H.Stolz
Mittelgroße Moderne Wohnküche mit weißer Wandfarbe, Travertin, Hängekamin und Kaminumrandung aus Metall in München
Mittelgroße Moderne Wohnküche mit weißer Wandfarbe, Travertin, Hängekamin und Kaminumrandung aus Metall in München
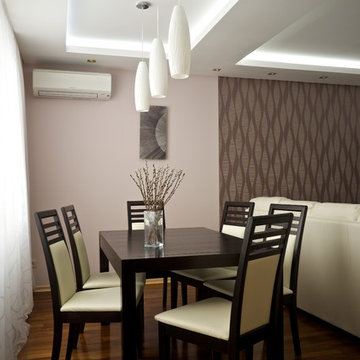
Mittelgroßes Modernes Esszimmer mit rosa Wandfarbe, dunklem Holzboden, Hängekamin, verputzter Kaminumrandung und braunem Boden in Sonstige
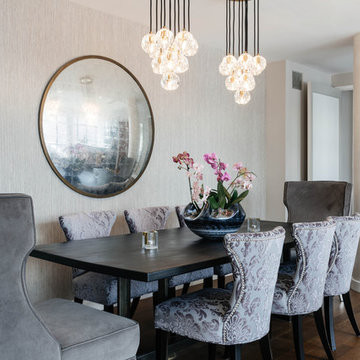
Custom 12-foot dining table of Sapele wood and aged iron is accented by double modern chandeliers. Photo Credit Nick Glimenakis
Offenes, Mittelgroßes Modernes Esszimmer mit beiger Wandfarbe, dunklem Holzboden, Hängekamin, Kaminumrandung aus Stein und braunem Boden in New York
Offenes, Mittelgroßes Modernes Esszimmer mit beiger Wandfarbe, dunklem Holzboden, Hängekamin, Kaminumrandung aus Stein und braunem Boden in New York
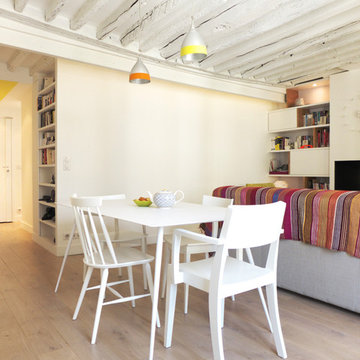
Mittelgroßes, Offenes Modernes Esszimmer mit weißer Wandfarbe, hellem Holzboden und Hängekamin in Paris
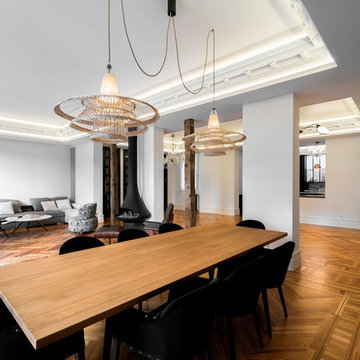
Arquitectos: David de Diego + David Velasco.
Fotógrafo: Joaquín Mosquera.
Offenes, Großes Klassisches Esszimmer mit weißer Wandfarbe, braunem Holzboden, Hängekamin und braunem Boden in Madrid
Offenes, Großes Klassisches Esszimmer mit weißer Wandfarbe, braunem Holzboden, Hängekamin und braunem Boden in Madrid
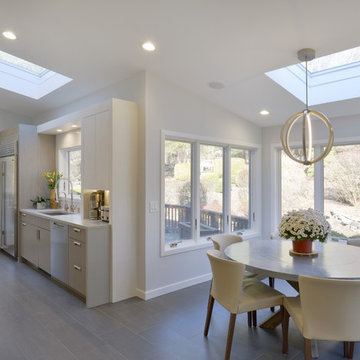
A new picture window and skylight extend views to the outside while providing the natural light requested by the client. Enlarging the space by incorporating the square footage of the existing screened-in porch and sunroom allowed for a sun-filled eating area.
Photography: Peter Krupenye
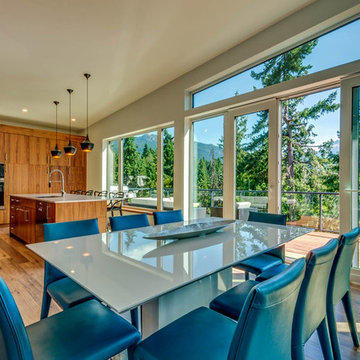
• Family kitchen boasts ceiling height cabinets, pantries, double wall oven, 5 burner gas cooktop, pot drawers, integrated refrigerator freezer
• Black pendant lighting over island with eating bar, stainless under-mount sink, goose neck faucet
• Smoked glass backsplash reflects beautiful view
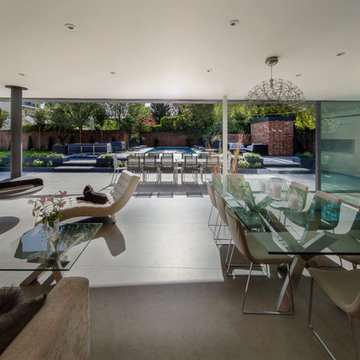
Martin Gardner
Offenes, Großes Modernes Esszimmer mit weißer Wandfarbe, Betonboden, Hängekamin und grauem Boden in Hampshire
Offenes, Großes Modernes Esszimmer mit weißer Wandfarbe, Betonboden, Hängekamin und grauem Boden in Hampshire
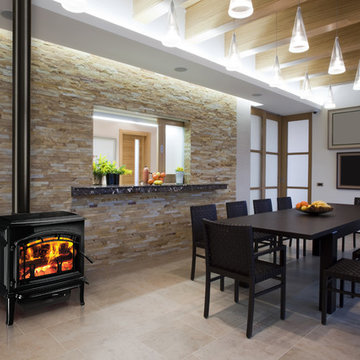
Mittelgroße Moderne Wohnküche mit weißer Wandfarbe, Vinylboden, Hängekamin, Kaminumrandung aus Metall und beigem Boden in Seattle
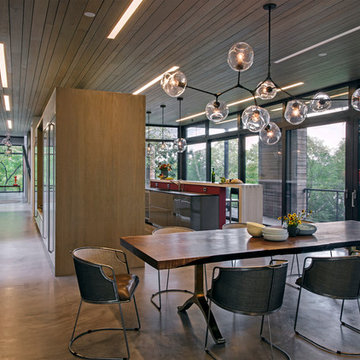
Project for: BWA
Offenes, Großes Modernes Esszimmer mit Betonboden, Hängekamin, Kaminumrandung aus Beton und grauem Boden in Boston
Offenes, Großes Modernes Esszimmer mit Betonboden, Hängekamin, Kaminumrandung aus Beton und grauem Boden in Boston
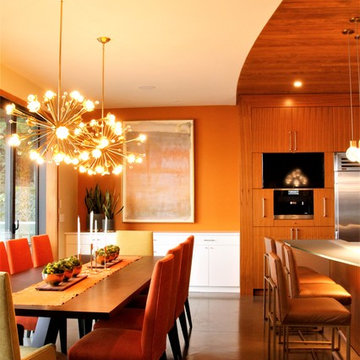
Geräumige Moderne Wohnküche mit oranger Wandfarbe, Korkboden, Hängekamin, Kaminumrandung aus Holz und grauem Boden in Vancouver
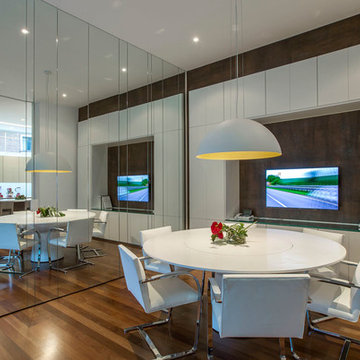
The architect explains: “We wanted a hard wearing surface that would remain intact over time and withstand the wear and tear that typically occurs in the home environment”.
With a highly resistant Satin finish, Iron Copper delivers a surface hardness that is often favoured for commercial use. The application of the matte finish to a residential project, coupled with the scratch resistance and modulus of rupture afforded by Neolith®, offered a hardwearing integrity to the design.
Hygienic, waterproof, easy to clean and 100% natural, Neolith®’s properties provide a versatility that makes the surface equally suitable for application in the kitchen and breakfast room as it is for the living space and beyond; a factor the IV Centenário project took full advantage of.
Rossi continues: “Neolith®'s properties meant we could apply the panels to different rooms throughout the home in full confidence that the surfacing material possessed the qualities best suited to the functionality of that particular environment”.
Iron Copper was also specified for the balcony facades; Neolith®’s resistance to high temperatures and UV rays making it ideal for the scorching Brazilian weather.
Rossi comments: “Due to the open plan nature of the ground floor layout, in which the outdoor area connects with the interior lounge, it was important for the surfacing material to not deteriorate under exposure to the sun and extreme temperatures”.
Furthermore, with the connecting exterior featuring a swimming pool, Neolith®’s near zero water absorption and resistance to chemical cleaning agents meant potential exposure to pool water and chlorine would not affect the integrity of the material.
Lightweight, a 3 mm and 12 mm Neolith® panel weigh only 7 kg/m² and 30 kg/m² respectively. In combination with the different availability of slabs sizes, which include large formats measuring 3200 x 1500 and 3600 x 1200 mm, as well as bespoke options, Neolith® was an extremely attractive proposition for the project.
Rossi expands: “Being able to cover large areas with fewer panels, combined with Neolith®’s lightweight properties, provides installation advantages from a labour, time and cost perspective”.
“In addition to putting the customer’s wishes in the design concept of the vanguard, Ricardo Rossi Architecture and Interiors is also concerned with sustainability and whenever possible will specify eco-friendly materials.”
For the IV Centenário project, TheSize’s production processes and Neolith®’s sustainable, ecological and 100% recyclable nature offered a product in keeping with this approach.
NEOLITH: Design, Durability, Versatility, Sustainability
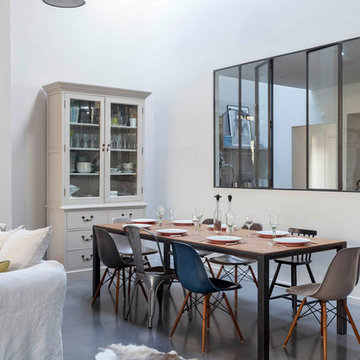
Salle à manger chaleureuse pour ce loft grâce à la présence du bois (mobilier chiné, table bois & métal) qui réchauffe les codes industriels (béton ciré, verrière, grands volumes, luminaires industriels) et au choix des textiles (matières et couleurs)
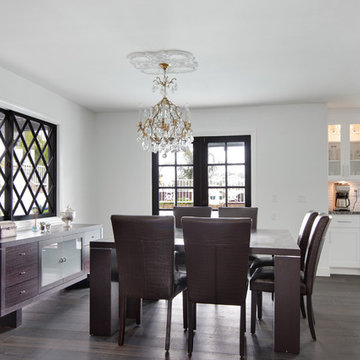
This project was a one of a kind remodel. it included the demolition of a previously existing wall separating the kitchen area from the living room. The inside of the home was completely gutted down to the framing and was remodeled according the owners specifications.
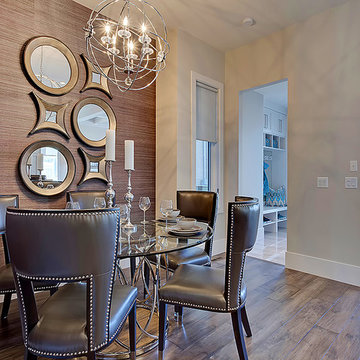
Offenes, Mittelgroßes Klassisches Esszimmer mit beiger Wandfarbe, braunem Holzboden und Hängekamin in Calgary
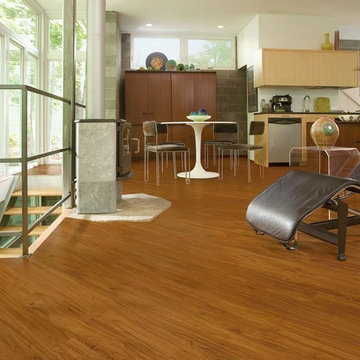
Offenes, Mittelgroßes Modernes Esszimmer mit weißer Wandfarbe, Vinylboden, Hängekamin und Kaminumrandung aus Beton in Kansas City
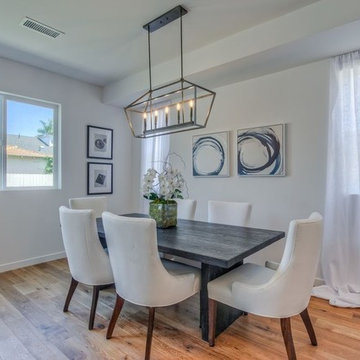
Candy
Mittelgroße Moderne Wohnküche mit weißer Wandfarbe, braunem Holzboden, Hängekamin, Kaminumrandung aus Metall und braunem Boden in Los Angeles
Mittelgroße Moderne Wohnküche mit weißer Wandfarbe, braunem Holzboden, Hängekamin, Kaminumrandung aus Metall und braunem Boden in Los Angeles
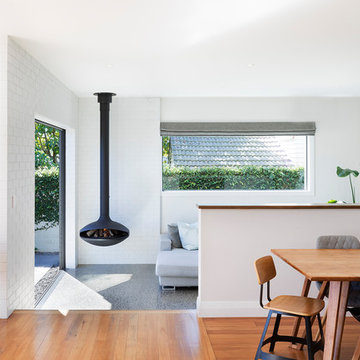
Modernes Esszimmer mit weißer Wandfarbe, hellem Holzboden, Hängekamin und Kaminumrandung aus Backstein in Hamilton
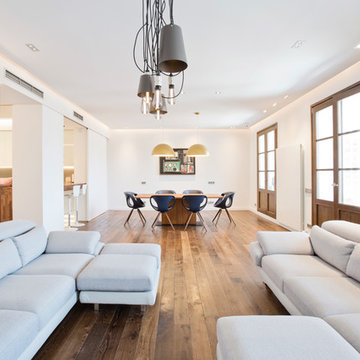
Bluetomatophotos
Offenes, Großes Modernes Esszimmer mit weißer Wandfarbe, braunem Holzboden, Hängekamin, Kaminumrandung aus Metall und braunem Boden in Barcelona
Offenes, Großes Modernes Esszimmer mit weißer Wandfarbe, braunem Holzboden, Hängekamin, Kaminumrandung aus Metall und braunem Boden in Barcelona
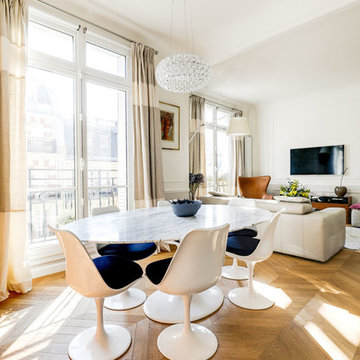
Atelier Germain
Mittelgroßes Klassisches Esszimmer mit weißer Wandfarbe, hellem Holzboden und Hängekamin in Paris
Mittelgroßes Klassisches Esszimmer mit weißer Wandfarbe, hellem Holzboden und Hängekamin in Paris
Esszimmer mit Hängekamin Ideen und Design
2