Esszimmer mit hellem Holzboden und verputzter Kaminumrandung Ideen und Design
Suche verfeinern:
Budget
Sortieren nach:Heute beliebt
121 – 140 von 676 Fotos
1 von 3
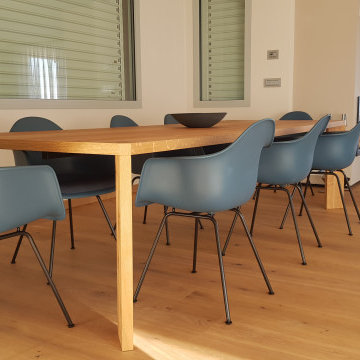
Villa in stile unicamente moderno ed elegante, con svariate presenze di pezzi di design riconoscibili.
La cantina vini interrata con vista sul pavimento ed illuminazione da terra rende la casa ancora più preziosa e curata in ogni suo dettaglio.
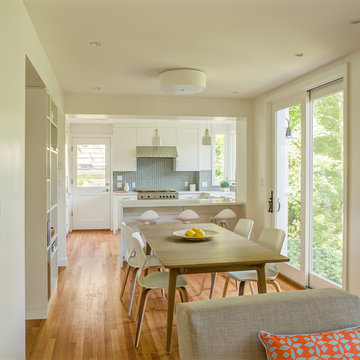
The long linear space of the den and dining areas allows for maximum flexibility. They back up on to the Kitchen's extra deep pennisula which can seat three.
Photography: Michael Moran
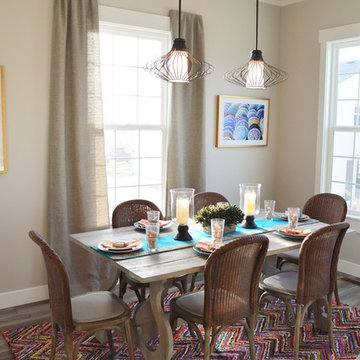
Kleine Mediterrane Wohnküche mit grauer Wandfarbe, hellem Holzboden, Kamin und verputzter Kaminumrandung in Salt Lake City
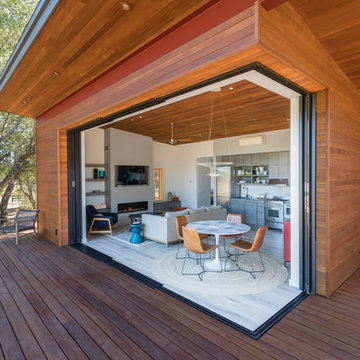
Offenes, Mittelgroßes Modernes Esszimmer mit weißer Wandfarbe, hellem Holzboden, Gaskamin, verputzter Kaminumrandung und grauem Boden in San Francisco
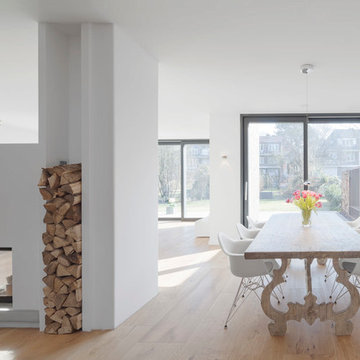
Offenes, Großes Modernes Esszimmer mit weißer Wandfarbe, hellem Holzboden, Tunnelkamin, verputzter Kaminumrandung und beigem Boden in Hamburg
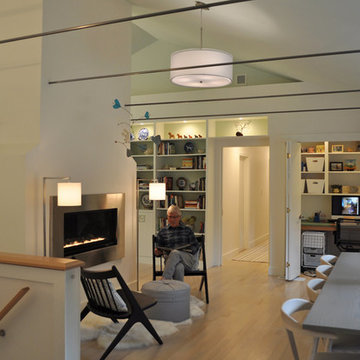
Constructed in two phases, this renovation, with a few small additions, touched nearly every room in this late ‘50’s ranch house. The owners raised their family within the original walls and love the house’s location, which is not far from town and also borders conservation land. But they didn’t love how chopped up the house was and the lack of exposure to natural daylight and views of the lush rear woods. Plus, they were ready to de-clutter for a more stream-lined look. As a result, KHS collaborated with them to create a quiet, clean design to support the lifestyle they aspire to in retirement.
To transform the original ranch house, KHS proposed several significant changes that would make way for a number of related improvements. Proposed changes included the removal of the attached enclosed breezeway (which had included a stair to the basement living space) and the two-car garage it partially wrapped, which had blocked vital eastern daylight from accessing the interior. Together the breezeway and garage had also contributed to a long, flush front façade. In its stead, KHS proposed a new two-car carport, attached storage shed, and exterior basement stair in a new location. The carport is bumped closer to the street to relieve the flush front facade and to allow access behind it to eastern daylight in a relocated rear kitchen. KHS also proposed a new, single, more prominent front entry, closer to the driveway to replace the former secondary entrance into the dark breezeway and a more formal main entrance that had been located much farther down the facade and curiously bordered the bedroom wing.
Inside, low ceilings and soffits in the primary family common areas were removed to create a cathedral ceiling (with rod ties) over a reconfigured semi-open living, dining, and kitchen space. A new gas fireplace serving the relocated dining area -- defined by a new built-in banquette in a new bay window -- was designed to back up on the existing wood-burning fireplace that continues to serve the living area. A shared full bath, serving two guest bedrooms on the main level, was reconfigured, and additional square footage was captured for a reconfigured master bathroom off the existing master bedroom. A new whole-house color palette, including new finishes and new cabinetry, complete the transformation. Today, the owners enjoy a fresh and airy re-imagining of their familiar ranch house.
Photos by Katie Hutchison
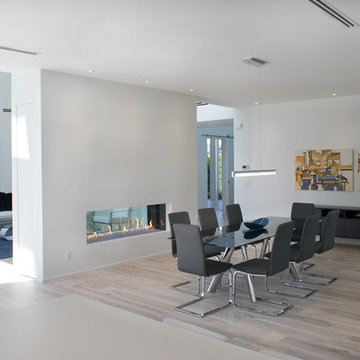
Offenes, Mittelgroßes Modernes Esszimmer mit hellem Holzboden, weißer Wandfarbe, Tunnelkamin, verputzter Kaminumrandung und beigem Boden in Miami
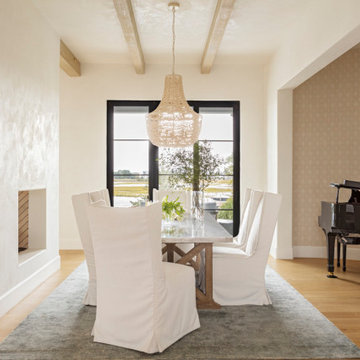
Maritimes Esszimmer mit weißer Wandfarbe, hellem Holzboden, Tunnelkamin, verputzter Kaminumrandung und freigelegten Dachbalken in Charleston
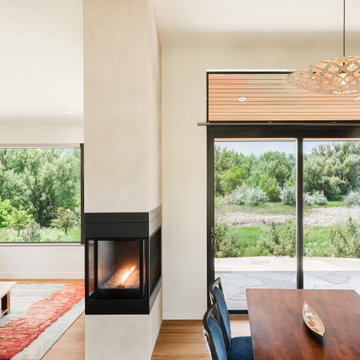
Open concept dining that opens up to an exterior patio.
Mittelgroße Country Wohnküche mit bunten Wänden, hellem Holzboden, Tunnelkamin, verputzter Kaminumrandung, braunem Boden und freigelegten Dachbalken in Denver
Mittelgroße Country Wohnküche mit bunten Wänden, hellem Holzboden, Tunnelkamin, verputzter Kaminumrandung, braunem Boden und freigelegten Dachbalken in Denver
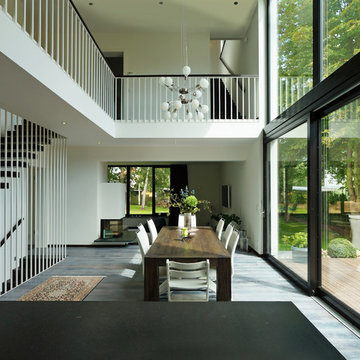
Offenes, Großes Modernes Esszimmer mit weißer Wandfarbe, Tunnelkamin, verputzter Kaminumrandung und hellem Holzboden in Leipzig
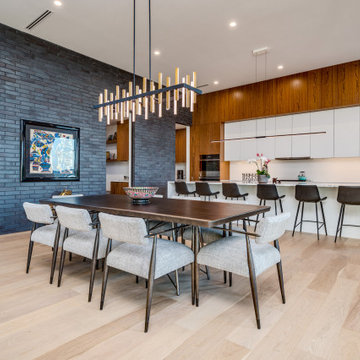
Große Moderne Wohnküche mit Ziegelwänden, weißer Wandfarbe, hellem Holzboden, Kamin, verputzter Kaminumrandung und beigem Boden in Austin
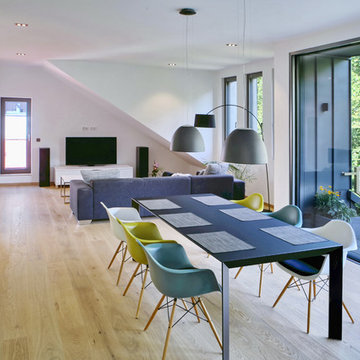
Sabine Walczuch - www.location-image.com
Große Moderne Wohnküche mit weißer Wandfarbe, hellem Holzboden, Gaskamin und verputzter Kaminumrandung in Sonstige
Große Moderne Wohnküche mit weißer Wandfarbe, hellem Holzboden, Gaskamin und verputzter Kaminumrandung in Sonstige
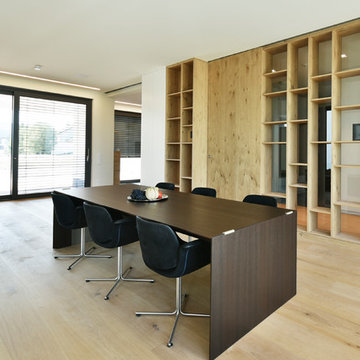
Unser preisgekrönter Swingtable wertet jedes Wohnzimmer auf. Immer nach Ihren Wünschen gefertigt und zeitlos schön.
Auf dem Bild sehen Sie ihn von Meisterhand in edler Räuchereiche furniert.
©Silke Rabe
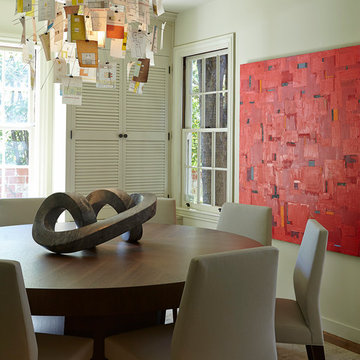
Interior Design: Pamela Pennington Studios. Photo Credit: Eric Zepeda
Mittelgroße Moderne Wohnküche ohne Kamin mit grüner Wandfarbe, hellem Holzboden, verputzter Kaminumrandung und beigem Boden in San Francisco
Mittelgroße Moderne Wohnküche ohne Kamin mit grüner Wandfarbe, hellem Holzboden, verputzter Kaminumrandung und beigem Boden in San Francisco
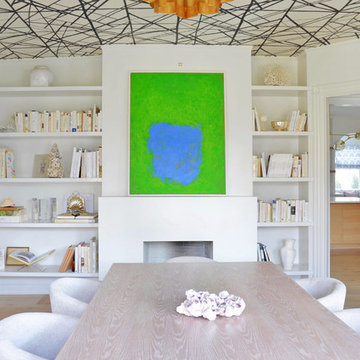
DENISE DAVIES
Geschlossenes, Mittelgroßes Modernes Esszimmer mit weißer Wandfarbe, hellem Holzboden, Kamin, verputzter Kaminumrandung und beigem Boden in New York
Geschlossenes, Mittelgroßes Modernes Esszimmer mit weißer Wandfarbe, hellem Holzboden, Kamin, verputzter Kaminumrandung und beigem Boden in New York
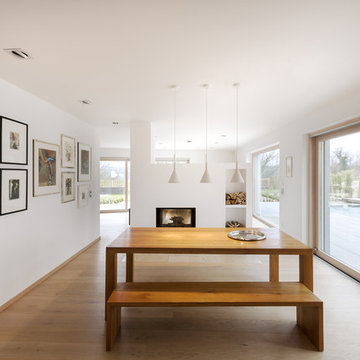
Antje Hanebeck, München
Offenes Modernes Esszimmer mit weißer Wandfarbe, hellem Holzboden, Tunnelkamin und verputzter Kaminumrandung in München
Offenes Modernes Esszimmer mit weißer Wandfarbe, hellem Holzboden, Tunnelkamin und verputzter Kaminumrandung in München
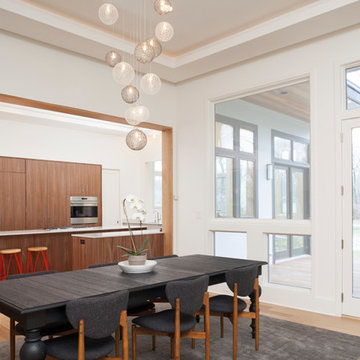
Catherine "Cie" Stroud Photography
Große Moderne Wohnküche mit weißer Wandfarbe, hellem Holzboden, Tunnelkamin, verputzter Kaminumrandung und braunem Boden in New York
Große Moderne Wohnküche mit weißer Wandfarbe, hellem Holzboden, Tunnelkamin, verputzter Kaminumrandung und braunem Boden in New York
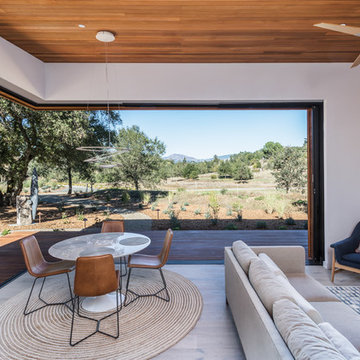
Offenes, Mittelgroßes Modernes Esszimmer mit weißer Wandfarbe, hellem Holzboden, Gaskamin, verputzter Kaminumrandung und grauem Boden in San Francisco
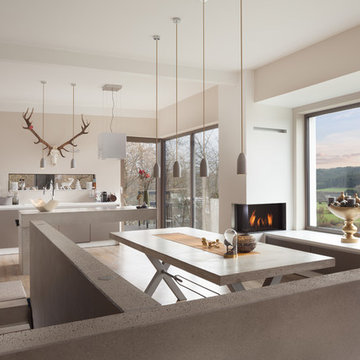
Ausstattung eines Neubaus mit Pendelleuchten zur Beleuchtung des Essbereichs und der Küchentheke
Offenes, Mittelgroßes Modernes Esszimmer mit Eckkamin, beiger Wandfarbe, hellem Holzboden, verputzter Kaminumrandung und beigem Boden in Köln
Offenes, Mittelgroßes Modernes Esszimmer mit Eckkamin, beiger Wandfarbe, hellem Holzboden, verputzter Kaminumrandung und beigem Boden in Köln
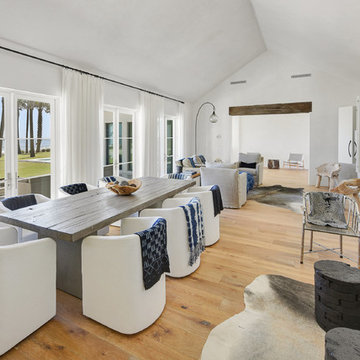
Designed by Morales Construction Co., Inc. Photographs by Severine Photography.
Offenes Modernes Esszimmer mit weißer Wandfarbe, hellem Holzboden, Kamin und verputzter Kaminumrandung in Jacksonville
Offenes Modernes Esszimmer mit weißer Wandfarbe, hellem Holzboden, Kamin und verputzter Kaminumrandung in Jacksonville
Esszimmer mit hellem Holzboden und verputzter Kaminumrandung Ideen und Design
7