Esszimmer mit hellem Holzboden und verputzter Kaminumrandung Ideen und Design
Suche verfeinern:
Budget
Sortieren nach:Heute beliebt
101 – 120 von 676 Fotos
1 von 3
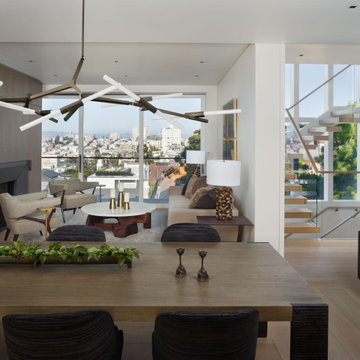
For this classic San Francisco William Wurster house, we complemented the iconic modernist architecture, urban landscape, and Bay views with contemporary silhouettes and a neutral color palette. We subtly incorporated the wife's love of all things equine and the husband's passion for sports into the interiors. The family enjoys entertaining, and the multi-level home features a gourmet kitchen, wine room, and ample areas for dining and relaxing. An elevator conveniently climbs to the top floor where a serene master suite awaits.
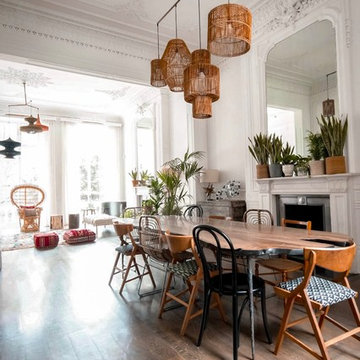
Spacious and chic living room design for a big family and loads of friends!
Großes Shabby-Style Esszimmer mit weißer Wandfarbe, hellem Holzboden, Kamin, verputzter Kaminumrandung und beigem Boden in London
Großes Shabby-Style Esszimmer mit weißer Wandfarbe, hellem Holzboden, Kamin, verputzter Kaminumrandung und beigem Boden in London
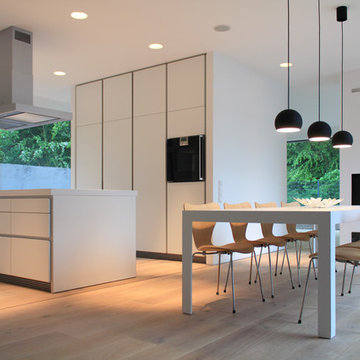
Große Industrial Wohnküche mit weißer Wandfarbe, hellem Holzboden, Tunnelkamin, verputzter Kaminumrandung und beigem Boden in Hannover
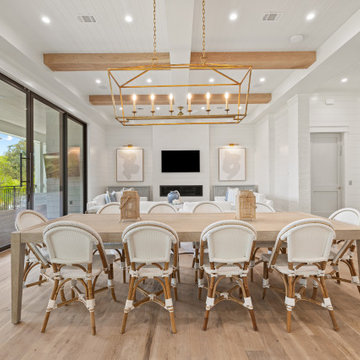
Second floor open concept main living room and kitchen. Shiplap walls and light stained wood floors create a beach vibe. Sliding exterior doors open to a second floor outdoor kitchen and patio overlooking the pool. Perfect for indoor/outdoor living!
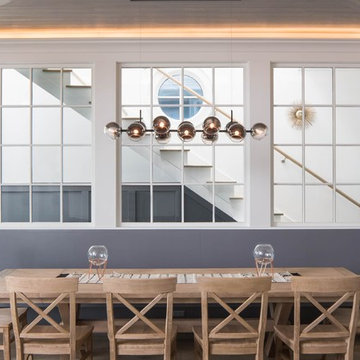
Built in bench, windows to stair, lighted wood ceiling recess, table for 10,
David Cannon, photography
Offenes, Großes Maritimes Esszimmer mit weißer Wandfarbe, hellem Holzboden, Kamin, verputzter Kaminumrandung und braunem Boden in Sonstige
Offenes, Großes Maritimes Esszimmer mit weißer Wandfarbe, hellem Holzboden, Kamin, verputzter Kaminumrandung und braunem Boden in Sonstige
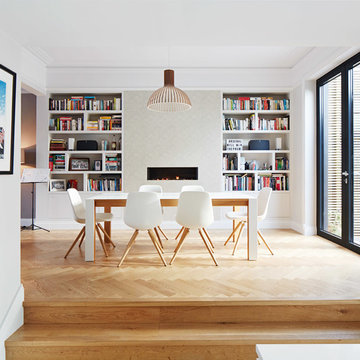
Joakim Boren
Mittelgroße Moderne Wohnküche mit weißer Wandfarbe, hellem Holzboden, Gaskamin, verputzter Kaminumrandung und beigem Boden in London
Mittelgroße Moderne Wohnküche mit weißer Wandfarbe, hellem Holzboden, Gaskamin, verputzter Kaminumrandung und beigem Boden in London
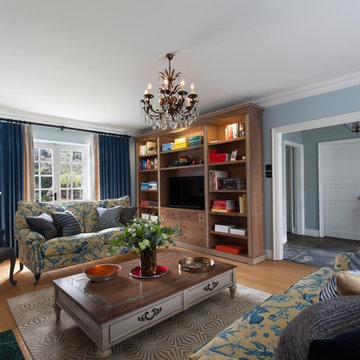
Geschlossenes, Großes Modernes Esszimmer mit blauer Wandfarbe, hellem Holzboden, Kamin, verputzter Kaminumrandung und beigem Boden in London
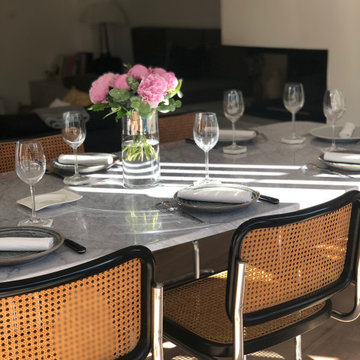
La salle à manger est ouverte sur le salon et donne sur une large baie-vitrée avec vue sur le couloir de nage. Mes clients souhaitaient intégrer des matériaux haut de gamme et intemporels, le choix s'est donc porté sur un mobilier de designers comme pour cette jolie table en marbre et des chaises en cannage et en plexiglas. Pour contrebalancer l'ensemble, nous avons opté pour ce superbe lustre de fabrication artisanale très coloré.
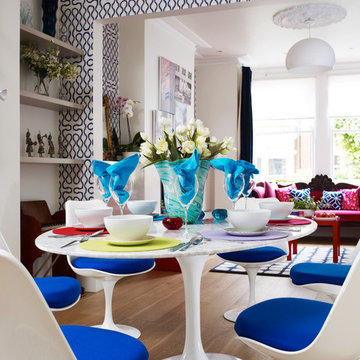
Nick Yardsley
Geschlossenes, Mittelgroßes Modernes Esszimmer mit bunten Wänden, hellem Holzboden und verputzter Kaminumrandung in London
Geschlossenes, Mittelgroßes Modernes Esszimmer mit bunten Wänden, hellem Holzboden und verputzter Kaminumrandung in London
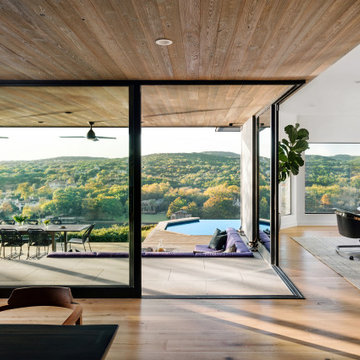
At the junction of the dining, kitchen and breakfast spaces a sliding corner door invites the exterior in, effectively creating a seamless larger space between out of the four. A confluence of spaces, each its own, yet harmoniously
invisibly bound.
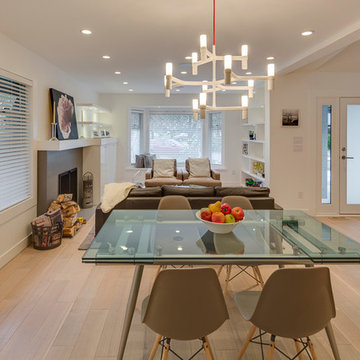
Offenes, Mittelgroßes Modernes Esszimmer mit weißer Wandfarbe, hellem Holzboden, Kamin, verputzter Kaminumrandung und beigem Boden in Vancouver
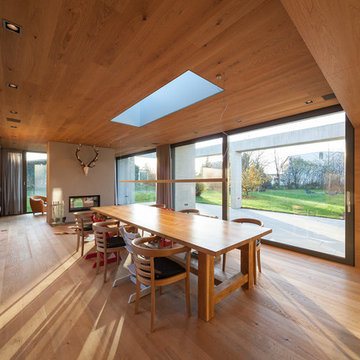
Architekten WFARC, Alle Fotos © Gunter Binsack
Offenes, Großes Modernes Esszimmer mit grauer Wandfarbe, hellem Holzboden, Tunnelkamin und verputzter Kaminumrandung in Leipzig
Offenes, Großes Modernes Esszimmer mit grauer Wandfarbe, hellem Holzboden, Tunnelkamin und verputzter Kaminumrandung in Leipzig
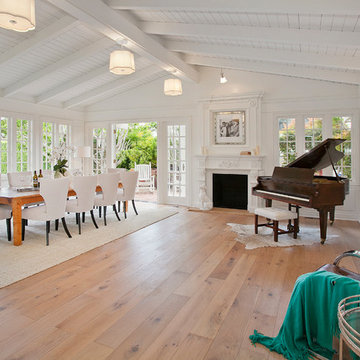
We brought the floor to be at the same level as the new living room. We transformed the existing library / study into the dining room.
Geschlossenes, Großes Klassisches Esszimmer mit hellem Holzboden, Kamin, verputzter Kaminumrandung, weißer Wandfarbe und beigem Boden in Los Angeles
Geschlossenes, Großes Klassisches Esszimmer mit hellem Holzboden, Kamin, verputzter Kaminumrandung, weißer Wandfarbe und beigem Boden in Los Angeles
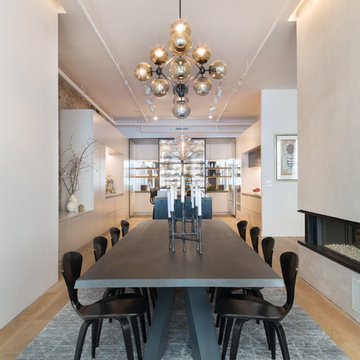
Paul Craig
Offenes, Großes Modernes Esszimmer mit weißer Wandfarbe, hellem Holzboden, verputzter Kaminumrandung, Gaskamin und beigem Boden in New York
Offenes, Großes Modernes Esszimmer mit weißer Wandfarbe, hellem Holzboden, verputzter Kaminumrandung, Gaskamin und beigem Boden in New York

En tant que designer, j'ai toujours été fasciné par la rencontre entre l'ancien et le moderne. Le projet que je vous présente aujourd'hui incarne cette fusion avec brio. Au cœur d'un appartement haussmannien, symbole d'un Paris d'antan, se dévoile un séjour audacieusement revêtu de bleu foncé.
Cette nuance profonde et envoûtante ne se contente pas de donner une atmosphère contemporaine à la pièce ; elle met aussi en valeur les détails architecturaux si caractéristiques des intérieurs haussmanniens : moulures délicates, cheminées en marbre et parquets en point de Hongrie. Le bleu foncé, loin d'opprimer l'espace, le sublime en créant un contraste saisissant avec la luminosité naturelle qui baigne le séjour par ses larges fenêtres.
Ce choix audacieux témoigne de ma volonté constante de repousser les frontières du design traditionnel, tout en restant fidèle à l'âme et à l'histoire du lieu. Ce séjour, avec ses tonalités modernes nichées dans un écrin classique, est une ode à la beauté intemporelle et à l'innovation audacieuse.
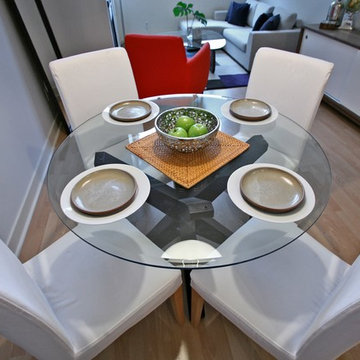
http://downtownphotos.ca | This light, airy two floor loft space was purchased in 2012 as both a home and a potential investment. Our Client was therefore interested in furnishings that could remain should he decide to rent the space. Not looking to keep any of the existing items he owned, we developed a virtual plan and began executing by looking for key pieces. The end result is a vintage modern gallery like space with vintage inspired furnishings and strategic pops of colour throughout. In addition to furnishings, a few structural changes helped ensure a better flow and use of the space.
Favourite pieces include the bright orange vintage inspired chair balanced by the hint of orange in the large Monet canvas (a reflection of his french European heritage) as well as the vintage modern console table accentuated by the over sized monochromatic clock above.
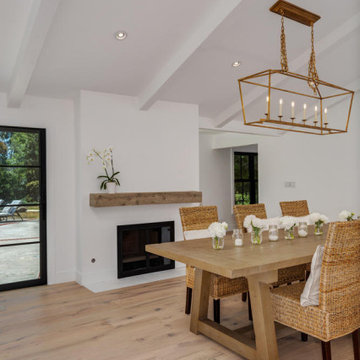
Photos by Creative Vision Studios
Offenes, Großes Klassisches Esszimmer mit hellem Holzboden, Kamin, verputzter Kaminumrandung und gewölbter Decke in Los Angeles
Offenes, Großes Klassisches Esszimmer mit hellem Holzboden, Kamin, verputzter Kaminumrandung und gewölbter Decke in Los Angeles
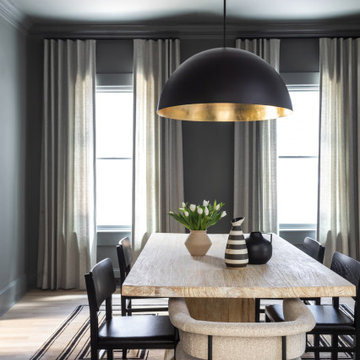
A moody simple dining room with white upholstered host chairs and simple black dining chairs around a light wood table with a sculptural base
Geschlossenes, Mittelgroßes Nordisches Esszimmer mit grauer Wandfarbe, hellem Holzboden, Tunnelkamin, verputzter Kaminumrandung und beigem Boden in Atlanta
Geschlossenes, Mittelgroßes Nordisches Esszimmer mit grauer Wandfarbe, hellem Holzboden, Tunnelkamin, verputzter Kaminumrandung und beigem Boden in Atlanta
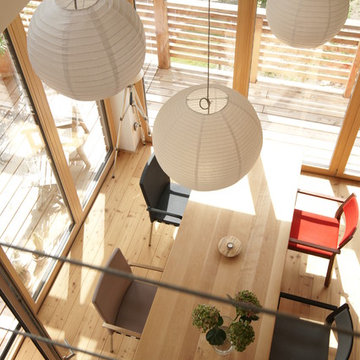
Fotograf: Thomas Drexel
Mittelgroßes, Offenes Modernes Esszimmer mit weißer Wandfarbe, hellem Holzboden, Tunnelkamin, verputzter Kaminumrandung, beigem Boden und freigelegten Dachbalken in Sonstige
Mittelgroßes, Offenes Modernes Esszimmer mit weißer Wandfarbe, hellem Holzboden, Tunnelkamin, verputzter Kaminumrandung, beigem Boden und freigelegten Dachbalken in Sonstige
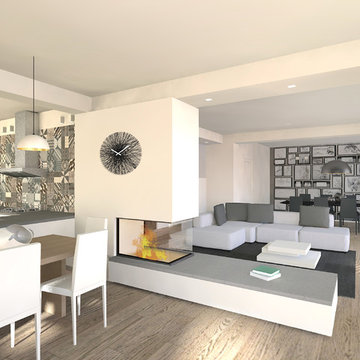
flavia benigni architetto
Offenes, Großes Modernes Esszimmer mit weißer Wandfarbe, hellem Holzboden, Tunnelkamin, verputzter Kaminumrandung und braunem Boden in Bologna
Offenes, Großes Modernes Esszimmer mit weißer Wandfarbe, hellem Holzboden, Tunnelkamin, verputzter Kaminumrandung und braunem Boden in Bologna
Esszimmer mit hellem Holzboden und verputzter Kaminumrandung Ideen und Design
6