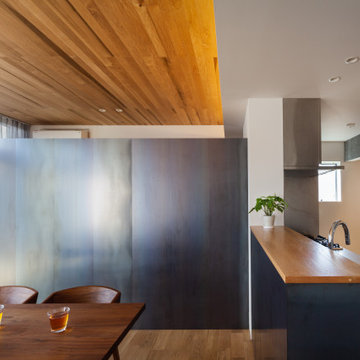Esszimmer mit Holzdecke und Wandpaneelen Ideen und Design
Suche verfeinern:
Budget
Sortieren nach:Heute beliebt
1 – 20 von 35 Fotos
1 von 3

This young family began working with us after struggling with their previous contractor. They were over budget and not achieving what they really needed with the addition they were proposing. Rather than extend the existing footprint of their house as had been suggested, we proposed completely changing the orientation of their separate kitchen, living room, dining room, and sunroom and opening it all up to an open floor plan. By changing the configuration of doors and windows to better suit the new layout and sight lines, we were able to improve the views of their beautiful backyard and increase the natural light allowed into the spaces. We raised the floor in the sunroom to allow for a level cohesive floor throughout the areas. Their extended kitchen now has a nice sitting area within the kitchen to allow for conversation with friends and family during meal prep and entertaining. The sitting area opens to a full dining room with built in buffet and hutch that functions as a serving station. Conscious thought was given that all “permanent” selections such as cabinetry and countertops were designed to suit the masses, with a splash of this homeowner’s individual style in the double herringbone soft gray tile of the backsplash, the mitred edge of the island countertop, and the mixture of metals in the plumbing and lighting fixtures. Careful consideration was given to the function of each cabinet and organization and storage was maximized. This family is now able to entertain their extended family with seating for 18 and not only enjoy entertaining in a space that feels open and inviting, but also enjoy sitting down as a family for the simple pleasure of supper together.
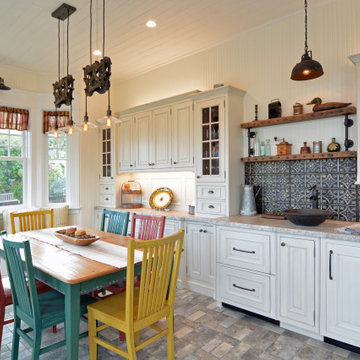
Geschlossenes, Großes Landhaus Esszimmer mit weißer Wandfarbe, Backsteinboden, grauem Boden, Holzdecke und Wandpaneelen in San Luis Obispo

This custom cottage designed and built by Aaron Bollman is nestled in the Saugerties, NY. Situated in virgin forest at the foot of the Catskill mountains overlooking a babling brook, this hand crafted home both charms and relaxes the senses.
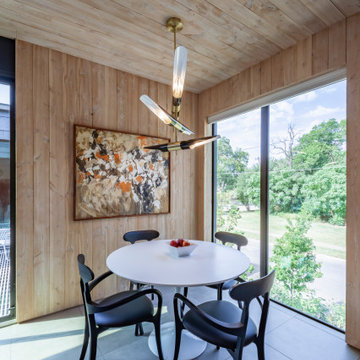
Große Moderne Frühstücksecke mit brauner Wandfarbe, Keramikboden, grauem Boden, Holzdecke und Wandpaneelen in Dallas

Geschlossenes, Mittelgroßes Country Esszimmer mit blauer Wandfarbe, Kamin, Kaminumrandung aus Stein, braunem Boden, Holzdecke und Wandpaneelen in Nashville
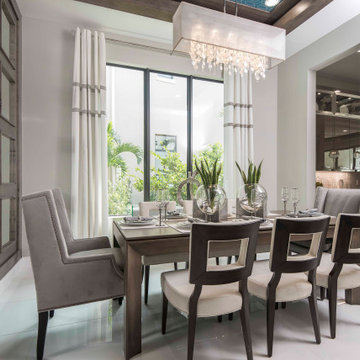
The mirror wall detail stained with wood trim creates a tailored look for the space. The cleaned lined furniture paired with the architectural chairs gives us that wow factor.
The overall vibe is absolutely stunning.
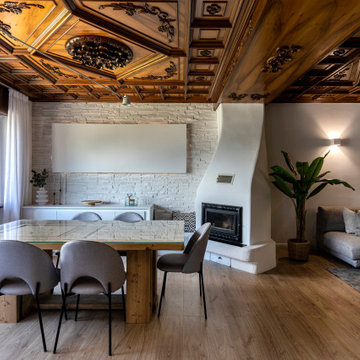
Große Moderne Wohnküche mit weißer Wandfarbe, Laminat, Tunnelkamin, verputzter Kaminumrandung, Holzdecke und Wandpaneelen in Venedig
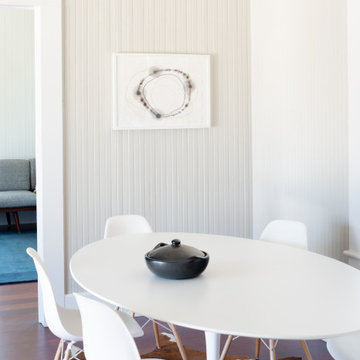
The dining room delivers classic lines of Mid-Century Modern tables and chairs with a door that opens onto the porch.
Mittelgroßes Landhaus Esszimmer mit grauer Wandfarbe, braunem Holzboden, rotem Boden, Holzdecke und Wandpaneelen in Austin
Mittelgroßes Landhaus Esszimmer mit grauer Wandfarbe, braunem Holzboden, rotem Boden, Holzdecke und Wandpaneelen in Austin
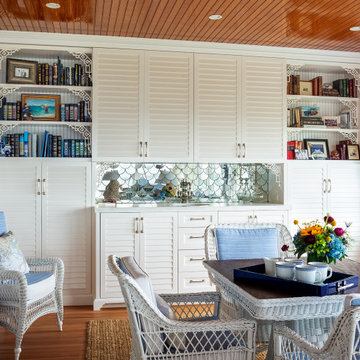
Geschlossenes Maritimes Esszimmer ohne Kamin mit weißer Wandfarbe, braunem Holzboden, braunem Boden, Holzdecke und Wandpaneelen in Providence
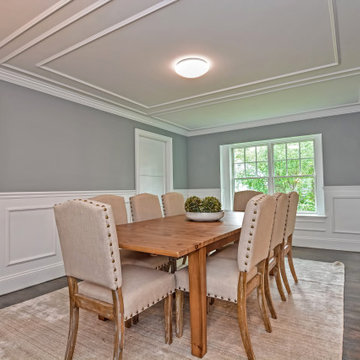
Furniture provided by others. Dining room wall paneling in white semi gloss with dark gray walls. Ceiling paneling details. Pocket doors. Hardwood floor stained dark gray.
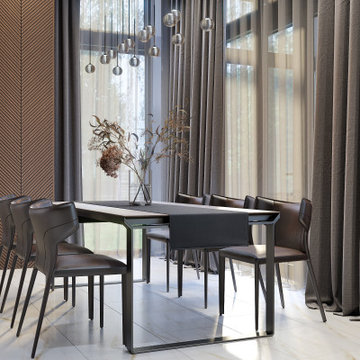
Столовая на 1 этаже загородного дома.
Offenes, Großes Modernes Esszimmer mit Holzdecke und Wandpaneelen in Moskau
Offenes, Großes Modernes Esszimmer mit Holzdecke und Wandpaneelen in Moskau
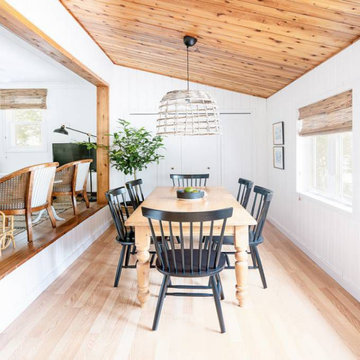
This cozy dining room is perfect for this beachfront cottage. With bamboo shades and exposed wood ceilings, this decor is an inviting and ultra-chic space.
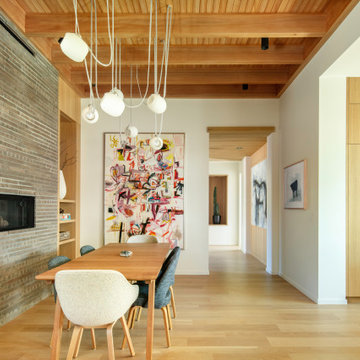
Offenes Retro Esszimmer mit weißer Wandfarbe, hellem Holzboden, Gaskamin, Kaminumrandung aus Backstein, Holzdecke und Wandpaneelen in Denver
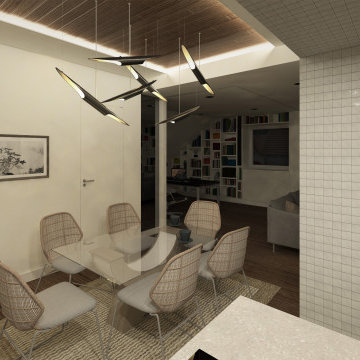
Offenes Modernes Esszimmer mit weißer Wandfarbe, hellem Holzboden, Wandpaneelen und Holzdecke in Sonstige
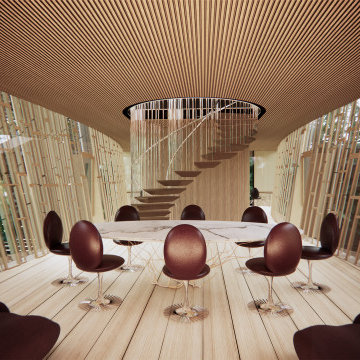
A new custom home project designed for Upstate New York with strategically located recessed overhang and rotating modular shades provides a comfortable and delightful living environment. The building and interior are designed to be unique and artistic. The exterior pool blending in nature, custom kitchen and bar, corner worktables, feature stairs, dining table, sofa, and master bedroom with antique mirror and wood finishes are designed to inspire with their organic forms and textures. This project artistically combines sustainable and luxurious living.
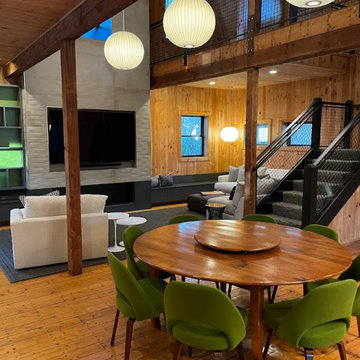
Wohnküche mit braunem Holzboden, gefliester Kaminumrandung, Holzdecke und Wandpaneelen in Boston
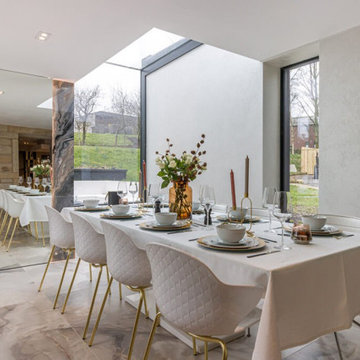
This banquette seating dining area exudes a semi-modern charm, blending contemporary elements with timeless comfort. Enhanced by a glass door, the space offers a captivating view of the outdoors, creating a seamless connection between the interior and exterior. The well-lit environment adds to the inviting ambiance, making it an ideal setting for both casual and stylish dining experiences.
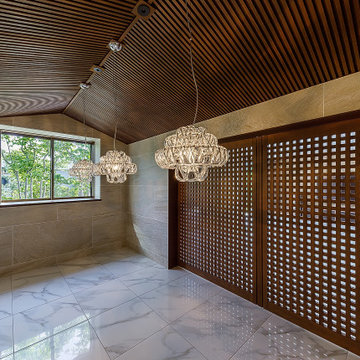
リビングルームとは壁に格納された格子戸で仕切ることが出来ます。キッチンとは繋がっている部屋なので、来客時に生活臭をリビング側に漂わせないようにするためです。
Große Asiatische Wohnküche mit beiger Wandfarbe, Keramikboden, weißem Boden, Holzdecke und Wandpaneelen in Osaka
Große Asiatische Wohnküche mit beiger Wandfarbe, Keramikboden, weißem Boden, Holzdecke und Wandpaneelen in Osaka

3D architectural animation company has created an amazing 3d interior visualization of Sky Lounge in New York City. This is one of our favorite Apartments design 3d interiors, which you can see in the Images above. Starting to imagine what it would be like to live in these ultra-modern and sophisticated condos? This design 3d interior will give you a great inspiration to create your own 3d interior.
This is an example of how a 3D architectural visualization Service can be used to create an immersive, fully immersive environment. It’s an icon designed by Yantram 3D Architectural Animation Company and a demo of how they can use 3D architectural animation and 3D virtual reality to create a functional, functional, and rich immersive environment.
We created 3D Interior Visualization of the Sky Lounge and guiding principles, in order to better understand the growing demand that is being created by the launch of Sky Lounge in New York City. The 3D renderings were inspired by the City's Atmosphere, strong blue color, and potential consumers’ personalities, which are exactly what we felt needed to be incorporated into the design of the interior of Sky Launch.
If you’ve ever been to New York City (or even heard of it), you may have seen the Sky Lounge in the Downtown Eastside. The Sky Lounge is a rooftop area for relaxation on multi-story buildings. that features art-house music and a larger-than-life view of the Building and is actually the best dinner date place for New Yorkers, so there is a great demand for their space.
Esszimmer mit Holzdecke und Wandpaneelen Ideen und Design
1
