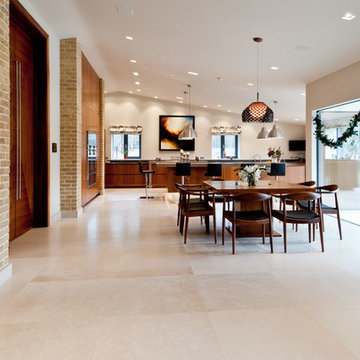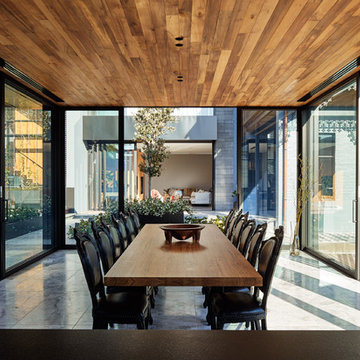Esszimmer mit Kalkstein Ideen und Design
Suche verfeinern:
Budget
Sortieren nach:Heute beliebt
1 – 20 von 772 Fotos
1 von 3

Casey Dunn Photography
Große Moderne Wohnküche ohne Kamin mit Kalkstein, weißer Wandfarbe und beigem Boden in Austin
Große Moderne Wohnküche ohne Kamin mit Kalkstein, weißer Wandfarbe und beigem Boden in Austin

A little goes a long way in this dining room! With exquisite artwork, contemporary lighting, and a custom dining set (table and chairs), we kept this space simple, elegant, and interesting. We wanted the traditional wooden table to complement the light and airy Paisley print, while also working as the focal point of the room. Small pieces of modern decor add some flair but don't take away from the simplicity of the design.
Designed by Design Directives, LLC., who are based in Scottsdale and serving throughout Phoenix, Paradise Valley, Cave Creek, Carefree, and Sedona.
For more about Design Directives, click here: https://susanherskerasid.com/
To learn more about this project, click here: https://susanherskerasid.com/urban-ranch

Linda Hall
Geschlossenes, Mittelgroßes Esszimmer ohne Kamin mit blauer Wandfarbe und Kalkstein in New York
Geschlossenes, Mittelgroßes Esszimmer ohne Kamin mit blauer Wandfarbe und Kalkstein in New York
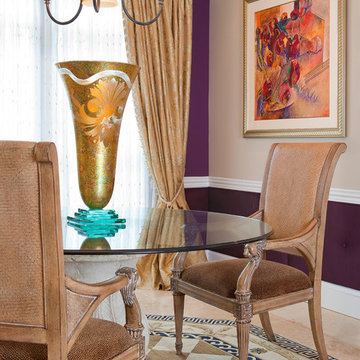
Sheryl McLean, Allied ASID
Großes Klassisches Esszimmer ohne Kamin mit beiger Wandfarbe, beigem Boden und Kalkstein in Washington, D.C.
Großes Klassisches Esszimmer ohne Kamin mit beiger Wandfarbe, beigem Boden und Kalkstein in Washington, D.C.
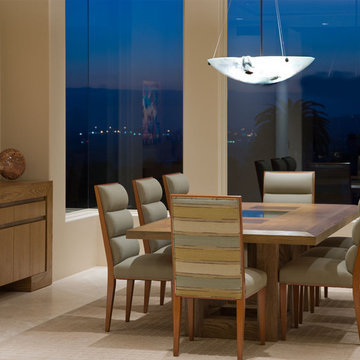
Geschlossenes, Mittelgroßes Modernes Esszimmer mit beiger Wandfarbe und Kalkstein in San Diego
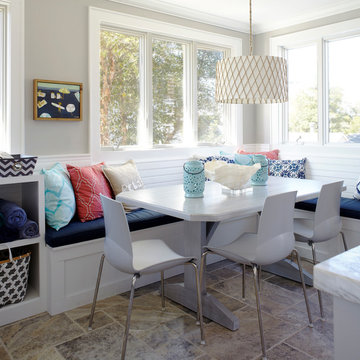
Design: Jules Duffy Design; This kitchen was gutted to the studs and renovated TWICE after 2 burst pipe events! It's finally complete! With windows and doors on 3 sides, the kitchen is flooded with amazing light and beautiful breezes. The finishes were selected from a driftwood palate as a nod to the beach one block away, The limestone floor (beyond practical) dares all to find the sand traveling in on kids' feet. Tons of storage and seating make this kitchen a hub for entertaining. Photography: Laura Moss

Konstrukt Photo
Mittelgroße Klassische Wohnküche mit grauer Wandfarbe, Kalkstein und grauem Boden in San Francisco
Mittelgroße Klassische Wohnküche mit grauer Wandfarbe, Kalkstein und grauem Boden in San Francisco

The key design goal of the homeowners was to install “an extremely well-made kitchen with quality appliances that would stand the test of time”. The kitchen design had to be timeless with all aspects using the best quality materials and appliances. The new kitchen is an extension to the farmhouse and the dining area is set in a beautiful timber-framed orangery by Westbury Garden Rooms, featuring a bespoke refectory table that we constructed on site due to its size.
The project involved a major extension and remodelling project that resulted in a very large space that the homeowners were keen to utilise and include amongst other things, a walk in larder, a scullery, and a large island unit to act as the hub of the kitchen.
The design of the orangery allows light to flood in along one length of the kitchen so we wanted to ensure that light source was utilised to maximum effect. Installing the distressed mirror splashback situated behind the range cooker allows the light to reflect back over the island unit, as do the hammered nickel pendant lamps.
The sheer scale of this project, together with the exceptionally high specification of the design make this kitchen genuinely thrilling. Every element, from the polished nickel handles, to the integration of the Wolf steamer cooktop, has been precisely considered. This meticulous attention to detail ensured the kitchen design is absolutely true to the homeowners’ original design brief and utilises all the innovative expertise our years of experience have provided.
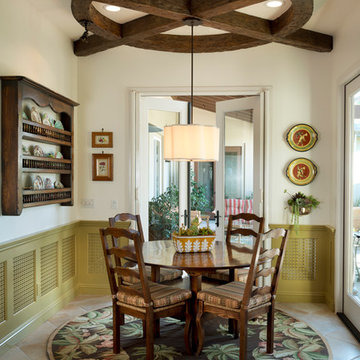
Harrison Photgraphic
Mittelgroße Klassische Wohnküche mit weißer Wandfarbe und Kalkstein in Los Angeles
Mittelgroße Klassische Wohnküche mit weißer Wandfarbe und Kalkstein in Los Angeles
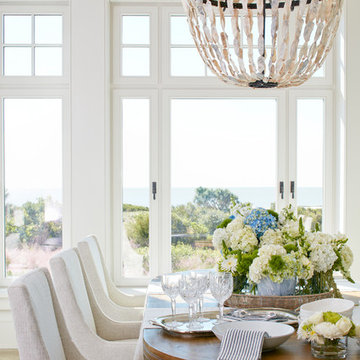
Photography: Dana Hoff
Architecture and Interiors: Anderson Studio of Architecture & Design; Scott Anderson, Principal Architect/ Mark Moehring, Project Architect/ Adam Wilson, Associate Architect and Project Manager/ Ryan Smith, Associate Architect/ Michelle Suddeth, Director of Interiors/Emily Cox, Director of Interior Architecture/Anna Bett Moore, Designer & Procurement Expeditor/Gina Iacovelli, Design Assistant
Dining Table: Century Furniture Oyster Chandelier: Lowcountry Originals Rug: Designer Carpets Fabric/Leather: Perennials, Edelman
Built-in Cushions: Jean's Custom Workroom
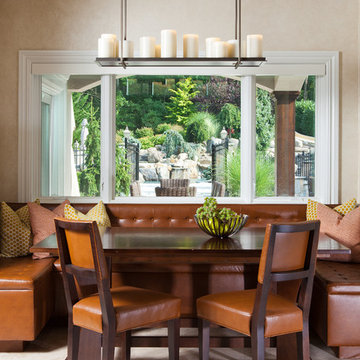
nestled at the end of the large family kitchen is this inviting leather covered U shaped banquette. it features a large picture window looking out to the outdoor stone kitchen. the chandelier is from holly hunt ny and the dining chairs are from lee industries.
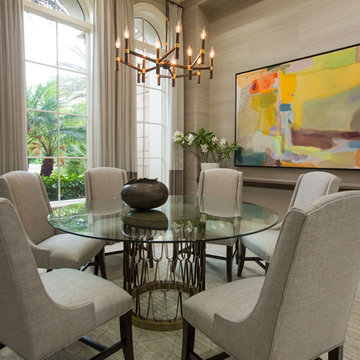
Silver grey silk wall covering with warm neutrals in the upholstered dining chairs and wool area rug
Geschlossenes, Großes Klassisches Esszimmer mit grauer Wandfarbe, Kalkstein und beigem Boden in Tampa
Geschlossenes, Großes Klassisches Esszimmer mit grauer Wandfarbe, Kalkstein und beigem Boden in Tampa
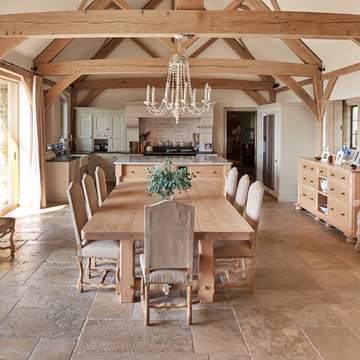
adamcarterphoto
Country Wohnküche ohne Kamin mit weißer Wandfarbe, beigem Boden und Kalkstein in Wiltshire
Country Wohnküche ohne Kamin mit weißer Wandfarbe, beigem Boden und Kalkstein in Wiltshire

Light filled combined living and dining area, overlooking the garden. Walls: Dulux Grey Pebble 100%. Floor Tiles: Milano Stone Limestone Mistral. Tiled feature on pillars and fireplace - Silvabella by D'Amelio Stone. Fireplace: Horizon 1100 GasFire. All internal selections as well as furniture and accessories by Moda Interiors.
Photographed by DMax Photography
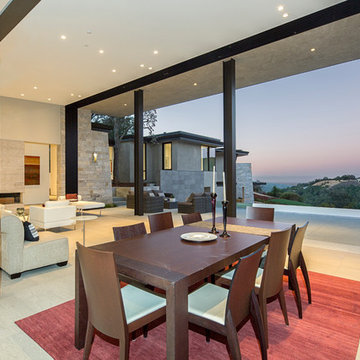
Frank Paul Perez, Red Lily Studios
Offenes, Geräumiges Modernes Esszimmer ohne Kamin mit beiger Wandfarbe, Kalkstein und beigem Boden in San Francisco
Offenes, Geräumiges Modernes Esszimmer ohne Kamin mit beiger Wandfarbe, Kalkstein und beigem Boden in San Francisco
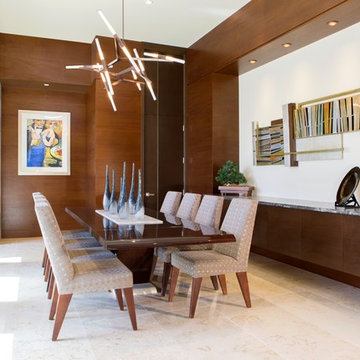
Anita Lang - IMI Design - Scottsdale, AZ
Geschlossenes, Großes Modernes Esszimmer mit weißer Wandfarbe, Kalkstein und beigem Boden in Phoenix
Geschlossenes, Großes Modernes Esszimmer mit weißer Wandfarbe, Kalkstein und beigem Boden in Phoenix
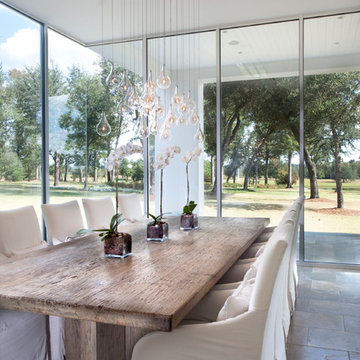
Interior design by Vikki Leftwich, furnishings from Villa Vici || photo: Chad Chenier
Geräumige Moderne Wohnküche mit weißer Wandfarbe und Kalkstein in New Orleans
Geräumige Moderne Wohnküche mit weißer Wandfarbe und Kalkstein in New Orleans
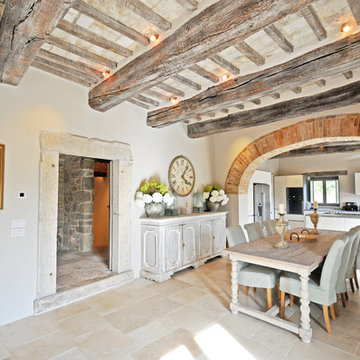
Offenes, Geräumiges Landhaus Esszimmer mit Kalkstein, beigem Boden und weißer Wandfarbe in Sonstige
Esszimmer mit Kalkstein Ideen und Design
1
