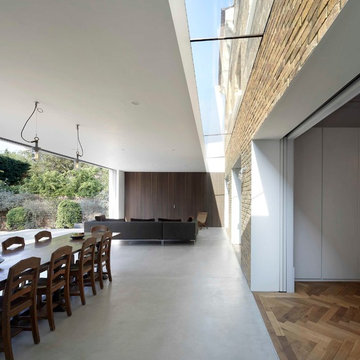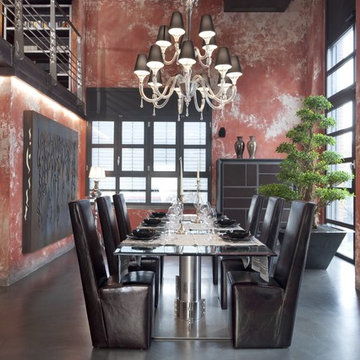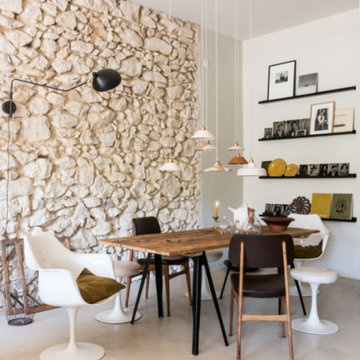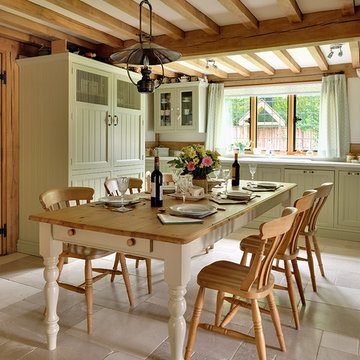Esszimmer mit Kalkstein und Betonboden Ideen und Design
Suche verfeinern:
Budget
Sortieren nach:Heute beliebt
41 – 60 von 9.628 Fotos
1 von 3
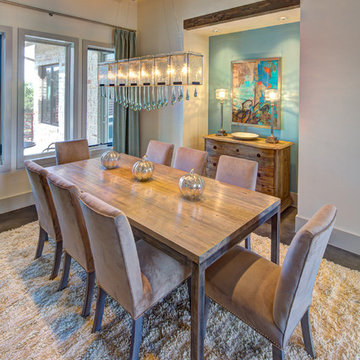
This contemporary blue, silver, and natural dining room feels light and airy with custom drapery panels, silver accessories, and beautiful contemporary lighting. We love how the accent wall and blue ceiling addsa drama to this elegant room. Photo by Johnny Stevens
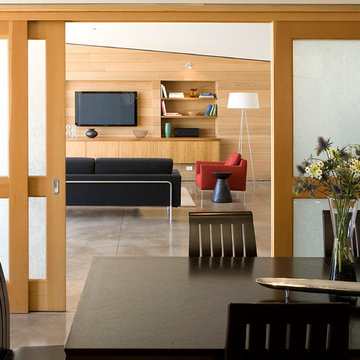
Natural woods such as red cedar walls in the living room surround the walnut cabinets, and douglas fir sliding doors with rice paper embeded glass is seen beyond one of our custom designed tables made of chestnut and crafted in Japan by Conde House.
Photo Credit: John Sutton Photography

Photography by Linda Oyama Bryan. http://pickellbuilders.com. Oval Shaped Dining Room with Complex Arched Opening on Curved Wall, white painted Maple Butler's Pantry cabinetry and wood countertop, and blue lagos limestone flooring laid in a four piece pattern.
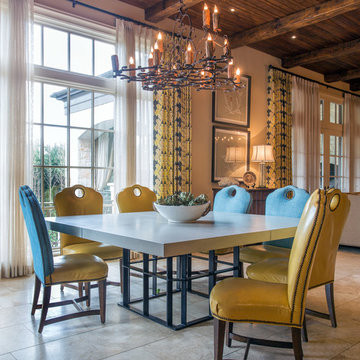
The oversized concrete table top under the quatrefoil chandelier is supported by a hearty custom steel base.
A Bonisolli Photography
Große Mediterrane Wohnküche ohne Kamin mit beiger Wandfarbe und Kalkstein in Atlanta
Große Mediterrane Wohnküche ohne Kamin mit beiger Wandfarbe und Kalkstein in Atlanta

One functional challenge was that the home did not have a pantry. MCM closets were historically smaller than the walk-in closets and pantries of today. So, we printed out the home’s floorplan and began sketching ideas. The breakfast area was quite large, and it backed up to the primary bath on one side and it also adjoined the main hallway. We decided to reconfigure the large breakfast area by making part of it into a new walk-in pantry. This gave us the extra space we needed to create a new main hallway, enough space for a spacious walk-in pantry, and finally, we had enough space remaining in the breakfast area to add a cozy built-in walnut dining bench. Above the new dining bench, we designed and incorporated a geometric walnut accent wall to add warmth and texture.

Moderne Frühstücksecke mit weißer Wandfarbe, Betonboden, beigem Boden und freigelegten Dachbalken in Paris

Ann Lowengart Interiors collaborated with Field Architecture and Dowbuilt on this dramatic Sonoma residence featuring three copper-clad pavilions connected by glass breezeways. The copper and red cedar siding echo the red bark of the Madrone trees, blending the built world with the natural world of the ridge-top compound. Retractable walls and limestone floors that extend outside to limestone pavers merge the interiors with the landscape. To complement the modernist architecture and the client's contemporary art collection, we selected and installed modern and artisanal furnishings in organic textures and an earthy color palette.

Double-height dining space connecting directly to the rear courtyard via a giant sash window. The dining space also enjoys a visual connection with the reception room above via the open balcony space.

Offenes, Mittelgroßes Modernes Esszimmer mit weißer Wandfarbe, Betonboden, Tunnelkamin, Kaminumrandung aus Metall, grauem Boden, freigelegten Dachbalken und Holzwänden in Seattle

Mittelgroße Industrial Wohnküche mit Betonboden, grauem Boden und freigelegten Dachbalken in Moskau

Offenes, Mittelgroßes Modernes Esszimmer mit weißer Wandfarbe, Betonboden, Hängekamin, Kaminumrandung aus Metall, grauem Boden, Holzdecke und Holzwänden in Sonstige
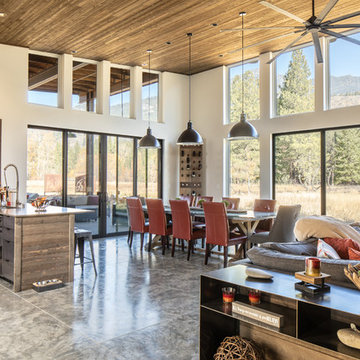
Dining space with custom built wine storage rack.
Image by Steve Brousseau
Offenes, Mittelgroßes Modernes Esszimmer mit weißer Wandfarbe, Betonboden und grauem Boden in Seattle
Offenes, Mittelgroßes Modernes Esszimmer mit weißer Wandfarbe, Betonboden und grauem Boden in Seattle

Paul Craig
Kleines Modernes Esszimmer mit weißer Wandfarbe, Betonboden und grauem Boden in Berkshire
Kleines Modernes Esszimmer mit weißer Wandfarbe, Betonboden und grauem Boden in Berkshire

A table space to gather people together. The dining table is a Danish design and is extendable, set against a contemporary Nordic forest mural.
Geräumige Skandinavische Wohnküche ohne Kamin mit Betonboden, grauem Boden, grüner Wandfarbe und Tapetenwänden in London
Geräumige Skandinavische Wohnküche ohne Kamin mit Betonboden, grauem Boden, grüner Wandfarbe und Tapetenwänden in London
Esszimmer mit Kalkstein und Betonboden Ideen und Design
3
