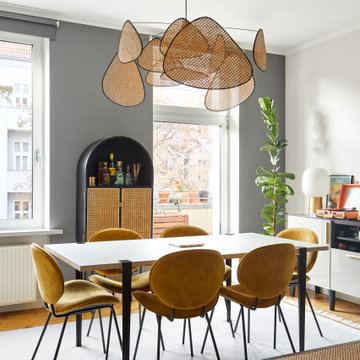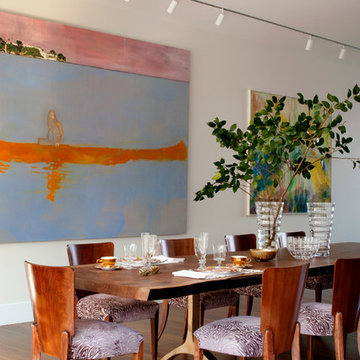Esszimmer mit braunem Holzboden und Kalkstein Ideen und Design
Suche verfeinern:
Budget
Sortieren nach:Heute beliebt
1 – 20 von 76.542 Fotos
1 von 3
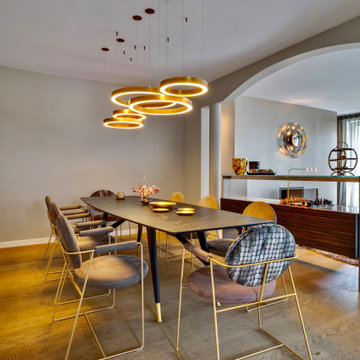
Geschlossenes Modernes Esszimmer mit grauer Wandfarbe, braunem Holzboden und braunem Boden in München
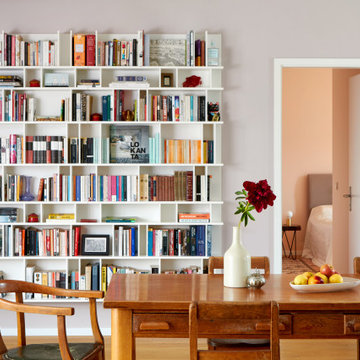
Modernes Esszimmer mit grauer Wandfarbe, braunem Holzboden und braunem Boden in Berlin
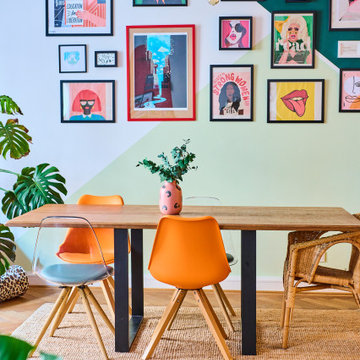
Eklektisches Esszimmer mit grüner Wandfarbe, braunem Holzboden und braunem Boden in München
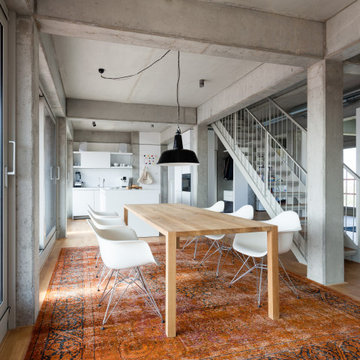
Foto: Martin Tervoort
Industrial Esszimmer mit grauer Wandfarbe, braunem Holzboden und braunem Boden in Berlin
Industrial Esszimmer mit grauer Wandfarbe, braunem Holzboden und braunem Boden in Berlin
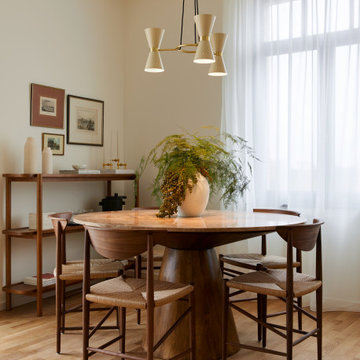
Klassisches Esszimmer mit beiger Wandfarbe, braunem Holzboden und braunem Boden in Berlin

Offenes, Kleines Maritimes Esszimmer ohne Kamin mit weißer Wandfarbe und braunem Holzboden in Sonstige

Klassische Frühstücksecke ohne Kamin mit weißer Wandfarbe, braunem Holzboden, braunem Boden und freigelegten Dachbalken in Austin
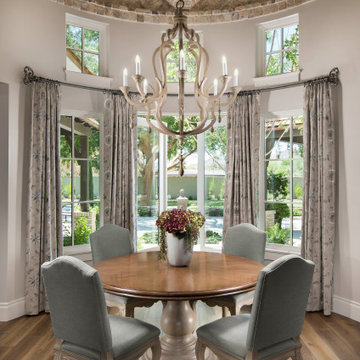
Geschlossenes, Großes Mediterranes Esszimmer mit grauer Wandfarbe, braunem Holzboden und braunem Boden in Phoenix

Offenes, Geräumiges Stilmix Esszimmer mit weißer Wandfarbe, braunem Holzboden und braunem Boden in London

Große Wohnküche mit Kalkstein und freigelegten Dachbalken in San Francisco
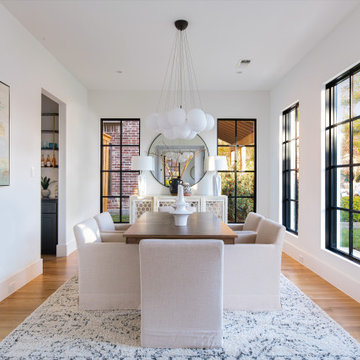
Geschlossenes Klassisches Esszimmer mit weißer Wandfarbe, braunem Holzboden und braunem Boden in Dallas

Ownby Designs commissioned a custom table from Peter Thomas Designs featuring a wood-slab top on acrylic legs, creating the illusion that it's floating. A pendant of glass balls from Hinkley Lighting is a key focal point.
A Douglas fir ceiling, along with limestone floors and walls, creates a visually calm interior.
Project Details // Now and Zen
Renovation, Paradise Valley, Arizona
Architecture: Drewett Works
Builder: Brimley Development
Interior Designer: Ownby Design
Photographer: Dino Tonn
Millwork: Rysso Peters
Limestone (Demitasse) flooring and walls: Solstice Stone
Windows (Arcadia): Elevation Window & Door
Table: Peter Thomas Designs
Pendants: Hinkley Lighting
https://www.drewettworks.com/now-and-zen/

Geschlossenes, Großes Landhaus Esszimmer mit grüner Wandfarbe, braunem Holzboden und braunem Boden in Chicago
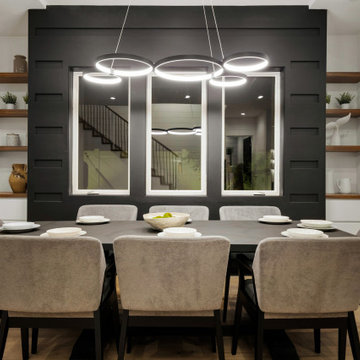
Offenes, Großes Landhausstil Esszimmer ohne Kamin mit schwarzer Wandfarbe, braunem Holzboden und Wandpaneelen in Los Angeles
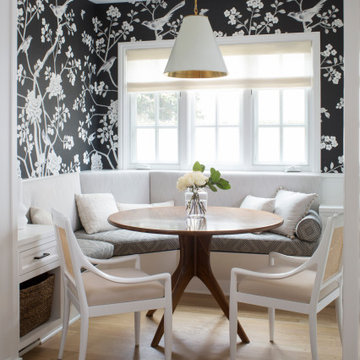
Mittelgroße Klassische Wohnküche ohne Kamin mit bunten Wänden, braunem Holzboden und braunem Boden in Los Angeles
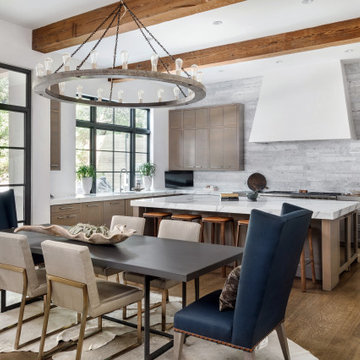
Offenes Modernes Esszimmer ohne Kamin mit weißer Wandfarbe und braunem Holzboden in Austin
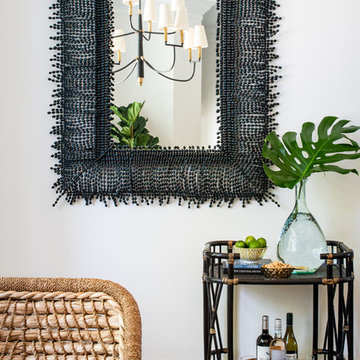
Geschlossenes, Großes Maritimes Esszimmer ohne Kamin mit weißer Wandfarbe, braunem Holzboden und rotem Boden in Sonstige

This 1902 San Antonio home was beautiful both inside and out, except for the kitchen, which was dark and dated. The original kitchen layout consisted of a breakfast room and a small kitchen separated by a wall. There was also a very small screened in porch off of the kitchen. The homeowners dreamed of a light and bright new kitchen and that would accommodate a 48" gas range, built in refrigerator, an island and a walk in pantry. At first, it seemed almost impossible, but with a little imagination, we were able to give them every item on their wish list. We took down the wall separating the breakfast and kitchen areas, recessed the new Subzero refrigerator under the stairs, and turned the tiny screened porch into a walk in pantry with a gorgeous blue and white tile floor. The french doors in the breakfast area were replaced with a single transom door to mirror the door to the pantry. The new transoms make quite a statement on either side of the 48" Wolf range set against a marble tile wall. A lovely banquette area was created where the old breakfast table once was and is now graced by a lovely beaded chandelier. Pillows in shades of blue and white and a custom walnut table complete the cozy nook. The soapstone island with a walnut butcher block seating area adds warmth and character to the space. The navy barstools with chrome nailhead trim echo the design of the transoms and repeat the navy and chrome detailing on the custom range hood. A 42" Shaws farmhouse sink completes the kitchen work triangle. Off of the kitchen, the small hallway to the dining room got a facelift, as well. We added a decorative china cabinet and mirrored doors to the homeowner's storage closet to provide light and character to the passageway. After the project was completed, the homeowners told us that "this kitchen was the one that our historic house was always meant to have." There is no greater reward for what we do than that.
Esszimmer mit braunem Holzboden und Kalkstein Ideen und Design
1
