Esszimmer mit Kalkstein und freigelegten Dachbalken Ideen und Design
Suche verfeinern:
Budget
Sortieren nach:Heute beliebt
1 – 20 von 33 Fotos
1 von 3

The clients' reproduction Frank Lloyd Wright Floor Lamp and MCM furnishings complete this seating area in the dining room nook. This area used to be an exterior porch, but was enclosed to make the current dining room larger. In the dining room, we added a walnut bar with an antique gold toekick and antique gold hardware, along with an enclosed tall walnut cabinet for storage. The tall dining room cabinet also conceals a vertical steel structural beam, while providing valuable storage space. The walnut bar and dining cabinets breathe new life into the space and echo the tones of the wood walls and cabinets in the adjoining kitchen and living room. Finally, our design team finished the space with MCM furniture, art and accessories.

Offenes, Großes Klassisches Esszimmer mit Kalkstein, grauem Boden und freigelegten Dachbalken in Surrey

Große Wohnküche mit Kalkstein und freigelegten Dachbalken in San Francisco
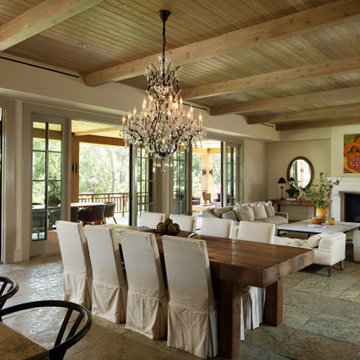
Mittelgroßes Landhaus Esszimmer mit beiger Wandfarbe, Kalkstein, beigem Boden, Holzdecke und freigelegten Dachbalken in San Francisco
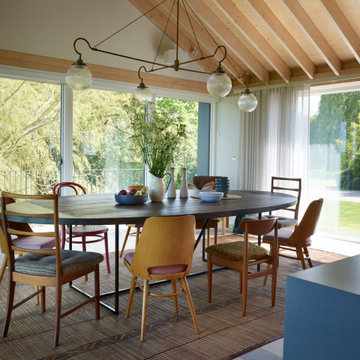
Landhaus Esszimmer ohne Kamin mit Kalkstein, grauem Boden und freigelegten Dachbalken in Sonstige
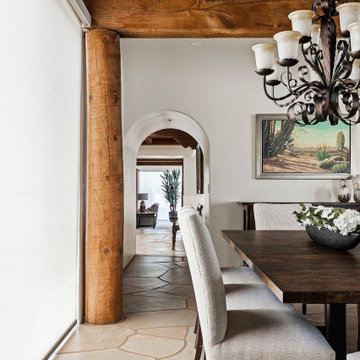
Offenes, Großes Klassisches Esszimmer mit Kalkstein, Kamin, buntem Boden und freigelegten Dachbalken in Phoenix
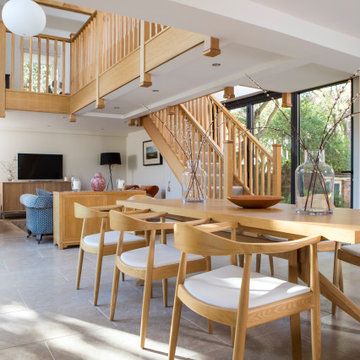
It's difficult to imagine that this beautiful light-filled space was once a dark and draughty barn with a leaking roof. Adjoining a Georgian farmhouse, the barn has been completely renovated and knocked through to the main house to create a large open plan family area with mezzanine. Zoned into living and dining areas, the barn incorporates bi-folding doors on two elevations, opening the space up completely to both front and rear gardens. Egyptian limestone flooring has been used for the whole downstairs area, whilst a neutral carpet has been used for the stairs and mezzanine level.
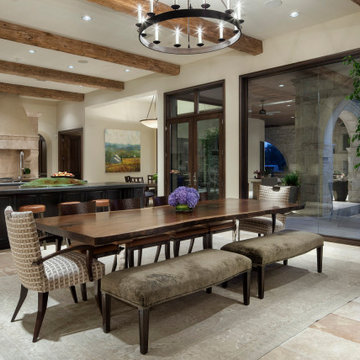
Classic contemporary dining room in a European contemporary home in Southlake, Dallas. Exposed wood beams surround a circular metal chandelier pendant above the wooden rectangular dining table. Brown leather and dark wood chairs and bench seating surround the dining table. Below it is a soft, barely-there rug.
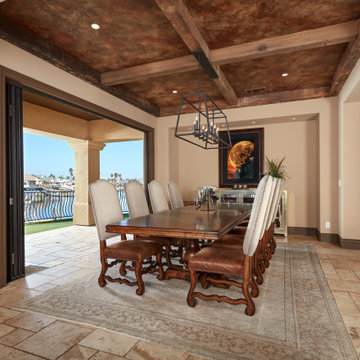
Offenes, Mittelgroßes Mediterranes Esszimmer mit beiger Wandfarbe, Kalkstein, beigem Boden und freigelegten Dachbalken in San Francisco
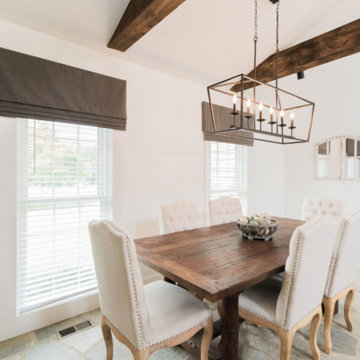
Große Country Wohnküche mit Kalkstein, grauem Boden und freigelegten Dachbalken in Baltimore
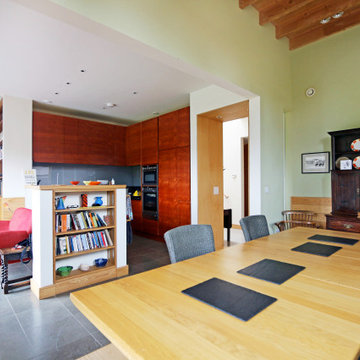
An award winning timber clad newbuild house built to Passivhaus standards in a rural location in the Suffolk countryside.
Große Moderne Wohnküche mit grüner Wandfarbe, Kalkstein, grauem Boden, freigelegten Dachbalken und Wandpaneelen in Devon
Große Moderne Wohnküche mit grüner Wandfarbe, Kalkstein, grauem Boden, freigelegten Dachbalken und Wandpaneelen in Devon
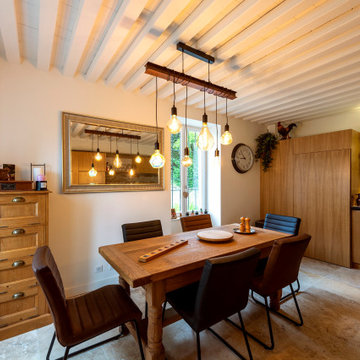
cuisine : sol en pierre, cuisine en chêne
Große Klassische Wohnküche mit Kalkstein, beigem Boden und freigelegten Dachbalken in Lyon
Große Klassische Wohnküche mit Kalkstein, beigem Boden und freigelegten Dachbalken in Lyon
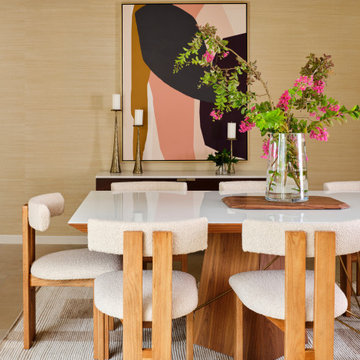
In the dining room, we added a walnut bar with an antique gold toekick and antique gold hardware, along with an enclosed tall walnut cabinet for storage. The tall dining room cabinet also conceals a vertical steel structural beam, while providing valuable storage space. The original dining room cabinets had been whitewashed and they also featured many tiny drawers and damaged drawer glides that were no longer practical for storage. So, we removed them and built in new cabinets that look as if they have always been there. The new walnut bar features geometric wall tile that matches the kitchen backsplash. The walnut bar and dining cabinets breathe new life into the space and echo the tones of the wood walls and cabinets in the adjoining kitchen and living room. Finally, our design team finished the space with MCM furniture, art and accessories.
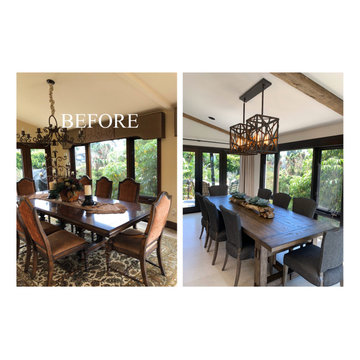
Transforming a very tuscan style home into a sophisticated coastal home still respecting the mediterranean architecture..
Großes Mediterranes Esszimmer mit weißer Wandfarbe, Kalkstein und freigelegten Dachbalken in Orange County
Großes Mediterranes Esszimmer mit weißer Wandfarbe, Kalkstein und freigelegten Dachbalken in Orange County
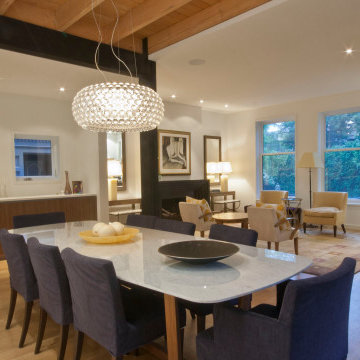
Mittelgroßes Esszimmer mit weißer Wandfarbe, Kalkstein und freigelegten Dachbalken in Toronto
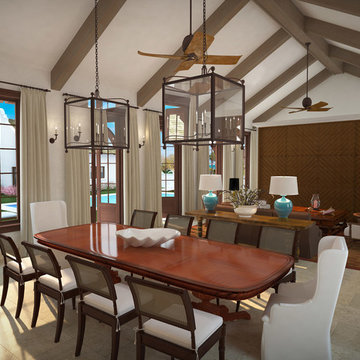
3D exterior rendering of a Private Villa at Great Exuma, Bahamas. Architecture and Interior design by Chancey Design Partnership
Großes, Offenes Maritimes Esszimmer mit beiger Wandfarbe, Kalkstein, beigem Boden und freigelegten Dachbalken in Sonstige
Großes, Offenes Maritimes Esszimmer mit beiger Wandfarbe, Kalkstein, beigem Boden und freigelegten Dachbalken in Sonstige
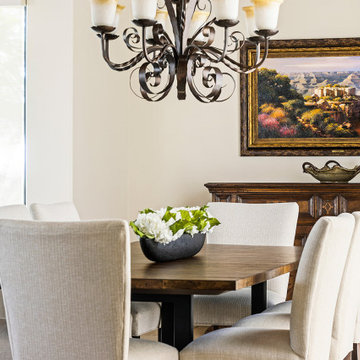
Offenes, Großes Klassisches Esszimmer mit Kalkstein, Kamin, buntem Boden und freigelegten Dachbalken in Phoenix
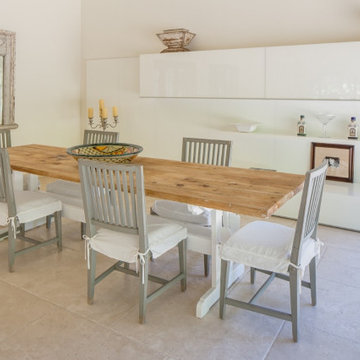
Dining room cabinetry using mixture of white matt and white high-gloss cabinetry.
Großes Klassisches Esszimmer mit Kalkstein, beigem Boden und freigelegten Dachbalken in Santa Barbara
Großes Klassisches Esszimmer mit Kalkstein, beigem Boden und freigelegten Dachbalken in Santa Barbara
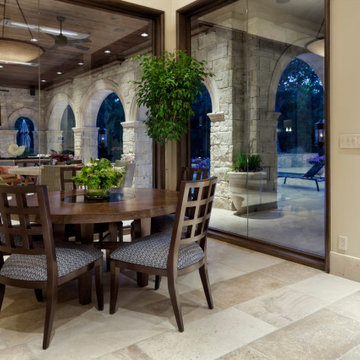
Classic contemporary breakfast area in a European contemporary home in Southlake, Dallas. Dark wood dining chairs surround the dark wood breakfast table.
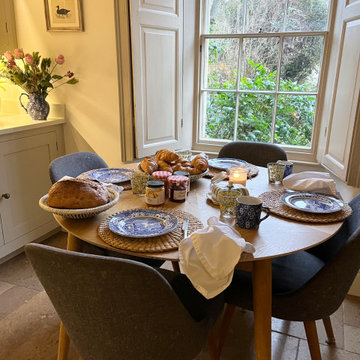
Mittelgroße Landhaus Wohnküche mit Kalkstein, beigem Boden und freigelegten Dachbalken in Gloucestershire
Esszimmer mit Kalkstein und freigelegten Dachbalken Ideen und Design
1