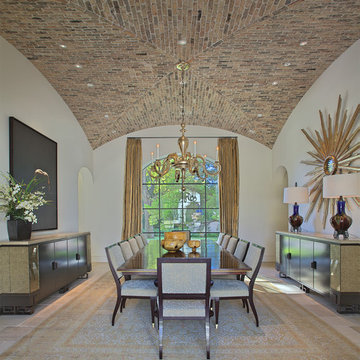Esszimmer mit Kalkstein und Tatami-Boden Ideen und Design
Suche verfeinern:
Budget
Sortieren nach:Heute beliebt
1 – 20 von 2.013 Fotos
1 von 3

Große Wohnküche mit Kalkstein und freigelegten Dachbalken in San Francisco

Ownby Designs commissioned a custom table from Peter Thomas Designs featuring a wood-slab top on acrylic legs, creating the illusion that it's floating. A pendant of glass balls from Hinkley Lighting is a key focal point.
A Douglas fir ceiling, along with limestone floors and walls, creates a visually calm interior.
Project Details // Now and Zen
Renovation, Paradise Valley, Arizona
Architecture: Drewett Works
Builder: Brimley Development
Interior Designer: Ownby Design
Photographer: Dino Tonn
Millwork: Rysso Peters
Limestone (Demitasse) flooring and walls: Solstice Stone
Windows (Arcadia): Elevation Window & Door
Table: Peter Thomas Designs
Pendants: Hinkley Lighting
https://www.drewettworks.com/now-and-zen/

The clients' reproduction Frank Lloyd Wright Floor Lamp and MCM furnishings complete this seating area in the dining room nook. This area used to be an exterior porch, but was enclosed to make the current dining room larger. In the dining room, we added a walnut bar with an antique gold toekick and antique gold hardware, along with an enclosed tall walnut cabinet for storage. The tall dining room cabinet also conceals a vertical steel structural beam, while providing valuable storage space. The walnut bar and dining cabinets breathe new life into the space and echo the tones of the wood walls and cabinets in the adjoining kitchen and living room. Finally, our design team finished the space with MCM furniture, art and accessories.

Double-height dining space connecting directly to the rear courtyard via a giant sash window. The dining space also enjoys a visual connection with the reception room above via the open balcony space.
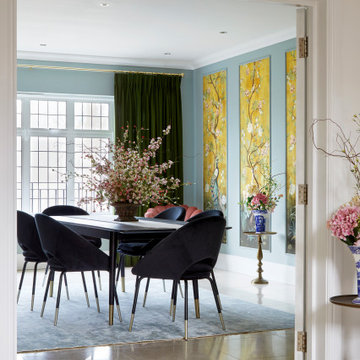
Geschlossenes, Großes Asiatisches Esszimmer ohne Kamin mit Kalkstein und Wandpaneelen in London
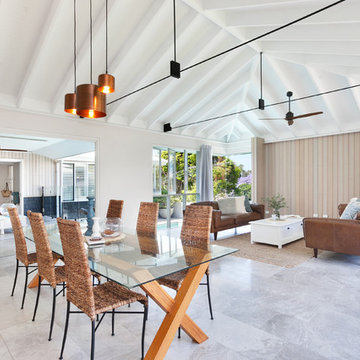
Hall Constructions NSW, Built Traditional/Contemporary style Home. Built in Wamberal, Central Coast NSW.
Offenes Retro Esszimmer mit weißer Wandfarbe und Kalkstein in Central Coast
Offenes Retro Esszimmer mit weißer Wandfarbe und Kalkstein in Central Coast
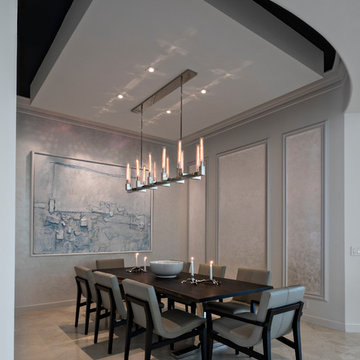
Dining Room
Offenes, Großes Modernes Esszimmer ohne Kamin mit grauer Wandfarbe und Kalkstein in Miami
Offenes, Großes Modernes Esszimmer ohne Kamin mit grauer Wandfarbe und Kalkstein in Miami
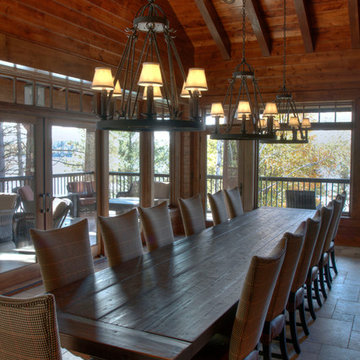
Rick Hammer
Geschlossenes, Geräumiges Klassisches Esszimmer mit brauner Wandfarbe und Kalkstein in Minneapolis
Geschlossenes, Geräumiges Klassisches Esszimmer mit brauner Wandfarbe und Kalkstein in Minneapolis

A small kitchen designed around the oak beams, resulting in a space conscious design. All units were painted & with a stone work surface. The Acorn door handles were designed specially for this clients kitchen. In the corner a curved bench was attached onto the wall creating additional seating around a circular table. The large wall pantry with bi-fold doors creates a fantastic workstation & storage area for food & appliances. The small island adds an extra work surface and has storage space.

The main design goal of this Northern European country style home was to use traditional, authentic materials that would have been used ages ago. ORIJIN STONE premium stone was selected as one such material, taking the main stage throughout key living areas including the custom hand carved Alder™ Limestone fireplace in the living room, as well as the master bedroom Alder fireplace surround, the Greydon™ Sandstone cobbles used for flooring in the den, porch and dining room as well as the front walk, and for the Greydon Sandstone paving & treads forming the front entrance steps and landing, throughout the garden walkways and patios and surrounding the beautiful pool. This home was designed and built to withstand both trends and time, a true & charming heirloom estate.
Architecture: Rehkamp Larson Architects
Builder: Kyle Hunt & Partners
Landscape Design & Stone Install: Yardscapes
Mason: Meyer Masonry
Interior Design: Alecia Stevens Interiors
Photography: Scott Amundson Photography & Spacecrafting Photography
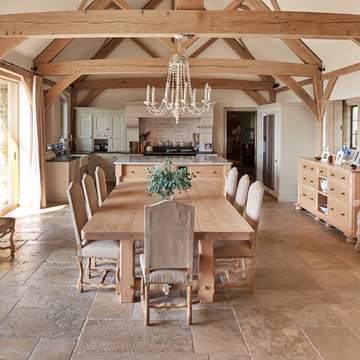
adamcarterphoto
Country Wohnküche ohne Kamin mit weißer Wandfarbe, beigem Boden und Kalkstein in Wiltshire
Country Wohnküche ohne Kamin mit weißer Wandfarbe, beigem Boden und Kalkstein in Wiltshire
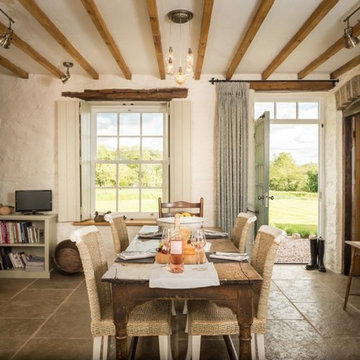
Mittelgroße Rustikale Wohnküche mit Kalkstein, beigem Boden und weißer Wandfarbe in Sonstige
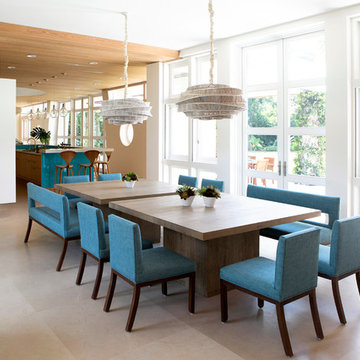
Großes Modernes Esszimmer ohne Kamin mit beigem Boden, weißer Wandfarbe und Kalkstein in Miami
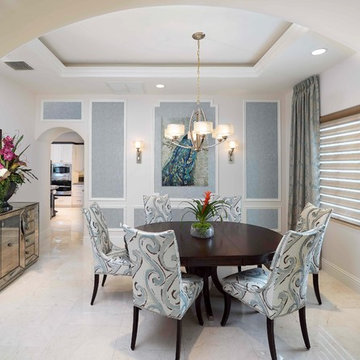
Formal Dining room allow for a more intimate evenings with close friends and family. A mono-cromainc color, with a mix of patterns and textures keeps the room formal but not unfriendly.
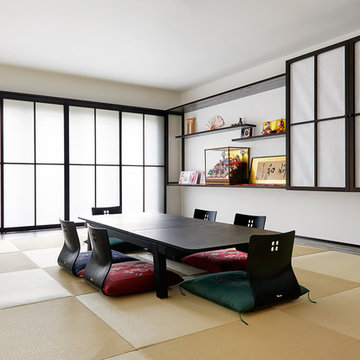
©Anna Stathaki
Geschlossenes Asiatisches Esszimmer ohne Kamin mit weißer Wandfarbe, Tatami-Boden und beigem Boden in Buckinghamshire
Geschlossenes Asiatisches Esszimmer ohne Kamin mit weißer Wandfarbe, Tatami-Boden und beigem Boden in Buckinghamshire
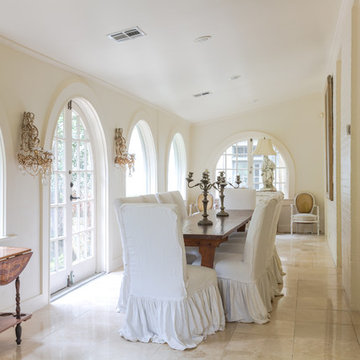
Geschlossenes, Mittelgroßes Shabby-Chic Esszimmer ohne Kamin mit weißer Wandfarbe, Kalkstein und beigem Boden in New Orleans

Two gorgeous Acucraft custom gas fireplaces fit seamlessly into this ultra-modern hillside hideaway with unobstructed views of downtown San Francisco & the Golden Gate Bridge. http://www.acucraft.com/custom-gas-residential-fireplaces-tiburon-ca-residence/

Designed by architect Bing Hu, this modern open-plan home has sweeping views of Desert Mountain from every room. The high ceilings, large windows and pocketing doors create an airy feeling and the patios are an extension of the indoor spaces. The warm tones of the limestone floors and wood ceilings are enhanced by the soft colors in the Donghia furniture. The walls are hand-trowelled venetian plaster or stacked stone. Wool and silk area rugs by Scott Group.
Project designed by Susie Hersker’s Scottsdale interior design firm Design Directives. Design Directives is active in Phoenix, Paradise Valley, Cave Creek, Carefree, Sedona, and beyond.
For more about Design Directives, click here: https://susanherskerasid.com/
To learn more about this project, click here: https://susanherskerasid.com/modern-desert-classic-home/
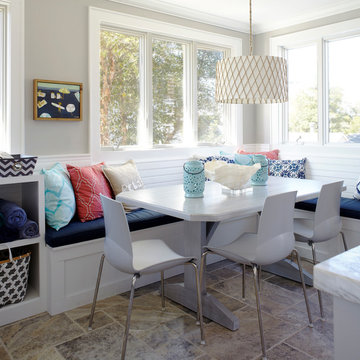
Design: Jules Duffy Design; This kitchen was gutted to the studs and renovated TWICE after 2 burst pipe events! It's finally complete! With windows and doors on 3 sides, the kitchen is flooded with amazing light and beautiful breezes. The finishes were selected from a driftwood palate as a nod to the beach one block away, The limestone floor (beyond practical) dares all to find the sand traveling in on kids' feet. Tons of storage and seating make this kitchen a hub for entertaining. Photography: Laura Moss
Esszimmer mit Kalkstein und Tatami-Boden Ideen und Design
1
