Esszimmer mit Kamin und unterschiedlichen Kaminen Ideen und Design
Suche verfeinern:
Budget
Sortieren nach:Heute beliebt
41 – 60 von 20.125 Fotos
1 von 3
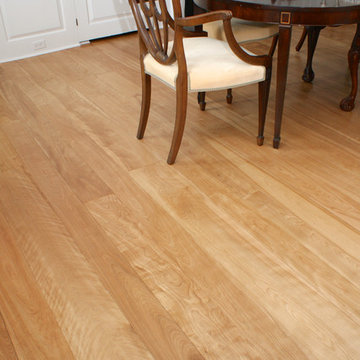
"Red Birch" heartwood only wide plank Birch flooring, made in the USA, available sawmill direct from Hull Forest Products. Unfinished or prefinished. Ships nationwide direct from our mill. 4-6 weeks lead time for most orders. Lifetime quality guarantee. 1-800-928-9602. www.hullforest.com

Architecture & Interior Design: David Heide Design Studio
--
Photos: Susan Gilmore
Offenes Klassisches Esszimmer mit gelber Wandfarbe, hellem Holzboden, Kamin und gefliester Kaminumrandung in Minneapolis
Offenes Klassisches Esszimmer mit gelber Wandfarbe, hellem Holzboden, Kamin und gefliester Kaminumrandung in Minneapolis
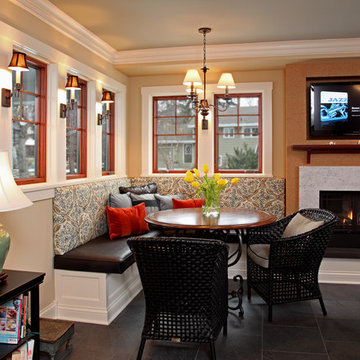
Project by Home Tailors Building & Remodeling
in collaboration with M. Valdes Architects and Vivid Interiors
Klassisches Esszimmer mit beiger Wandfarbe und Kamin in Minneapolis
Klassisches Esszimmer mit beiger Wandfarbe und Kamin in Minneapolis
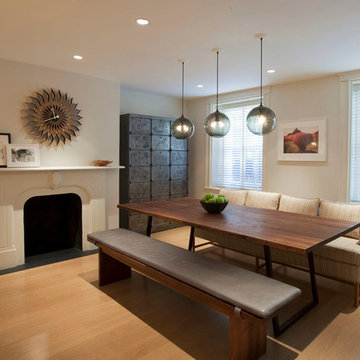
Elizabeth Felicella Photography
Offenes, Großes Modernes Esszimmer mit weißer Wandfarbe, braunem Holzboden, Kamin und verputzter Kaminumrandung in New York
Offenes, Großes Modernes Esszimmer mit weißer Wandfarbe, braunem Holzboden, Kamin und verputzter Kaminumrandung in New York
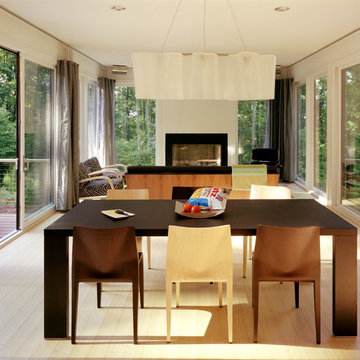
The winning entry of the Dwell Home Design Invitational is situated on a hilly site in North Carolina among seven wooded acres. The home takes full advantage of it’s natural surroundings: bringing in the woodland views and natural light through plentiful windows, generously sized decks off the front and rear facades, and a roof deck with an outdoor fireplace. With 2,400 sf divided among five prefabricated modules, the home offers compact and efficient quarters made up of large open living spaces and cozy private enclaves.
To meet the necessity of creating a livable floor plan and a well-orchestrated flow of space, the ground floor is an open plan module containing a living room, dining area, and a kitchen that can be entirely open to the outside or enclosed by a curtain. Sensitive to the clients’ desire for more defined communal/private spaces, the private spaces are more compartmentalized making up the second floor of the home. The master bedroom at one end of the volume looks out onto a grove of trees, and two bathrooms and a guest/office run along the same axis.
The design of the home responds specifically to the location and immediate surroundings in terms of solar orientation and footprint, therefore maximizing the microclimate. The construction process also leveraged the efficiency of wood-frame modulars, where approximately 80% of the house was built in a factory. By utilizing the opportunities available for off-site construction, the time required of crews on-site was significantly diminished, minimizing the environmental impact on the local ecosystem, the waste that is typically deposited on or near the site, and the transport of crews and materials.
The Dwell Home has become a precedent in demonstrating the superiority of prefabricated building technology over site-built homes in terms of environmental factors, quality and efficiency of building, and the cost and speed of construction and design.
Architects: Joseph Tanney, Robert Luntz
Project Architect: Michael MacDonald
Project Team: Shawn Brown, Craig Kim, Jeff Straesser, Jerome Engelking, Catarina Ferreira
Manufacturer: Carolina Building Solutions
Contractor: Mount Vernon Homes
Photographer: © Jerry Markatos, © Roger Davies, © Wes Milholen
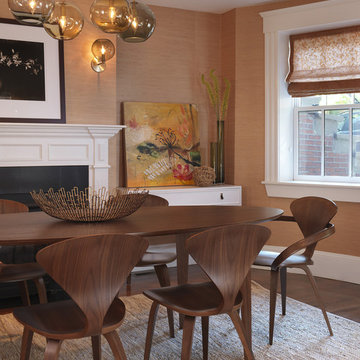
Klassisches Esszimmer mit oranger Wandfarbe, dunklem Holzboden, Kamin und Kaminumrandung aus Holz in Boston

Geschlossenes, Mittelgroßes Klassisches Esszimmer mit beiger Wandfarbe, braunem Holzboden, Kamin und verputzter Kaminumrandung in Sonstige
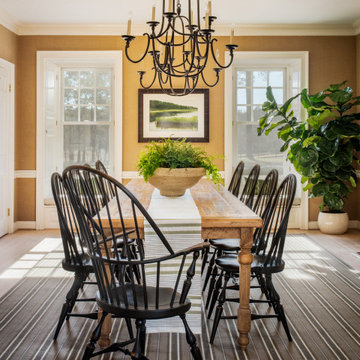
The family dining room was refreshed with a burlap wallpaper, a custom farm table, and classic windsor chairs.
Großes Esszimmer mit beiger Wandfarbe, hellem Holzboden, Kamin, Kaminumrandung aus Holz und beigem Boden in Austin
Großes Esszimmer mit beiger Wandfarbe, hellem Holzboden, Kamin, Kaminumrandung aus Holz und beigem Boden in Austin

Michael J. Lee Photography for DESIGN NEW ENGLAND magazine
Geschlossenes, Großes Klassisches Esszimmer mit Kamin und Kaminumrandung aus Stein in Boston
Geschlossenes, Großes Klassisches Esszimmer mit Kamin und Kaminumrandung aus Stein in Boston

A visual artist and his fiancée’s house and studio were designed with various themes in mind, such as the physical context, client needs, security, and a limited budget.
Six options were analyzed during the schematic design stage to control the wind from the northeast, sunlight, light quality, cost, energy, and specific operating expenses. By using design performance tools and technologies such as Fluid Dynamics, Energy Consumption Analysis, Material Life Cycle Assessment, and Climate Analysis, sustainable strategies were identified. The building is self-sufficient and will provide the site with an aquifer recharge that does not currently exist.
The main masses are distributed around a courtyard, creating a moderately open construction towards the interior and closed to the outside. The courtyard contains a Huizache tree, surrounded by a water mirror that refreshes and forms a central part of the courtyard.
The house comprises three main volumes, each oriented at different angles to highlight different views for each area. The patio is the primary circulation stratagem, providing a refuge from the wind, a connection to the sky, and a night sky observatory. We aim to establish a deep relationship with the site by including the open space of the patio.

Geschlossenes, Großes Maritimes Esszimmer mit weißer Wandfarbe, hellem Holzboden, Kamin, gefliester Kaminumrandung, braunem Boden und Holzdielenwänden in Sonstige

• Craftsman-style dining area
• Furnishings + decorative accessory styling
• Pedestal dining table base - Herman Miller Eames base w/custom top
• Vintage wood framed dining chairs re-upholstered
• Oversized floor lamp - Artemide
• Burlap wall treatment
• Leather Ottoman - Herman Miller Eames
• Fireplace with vintage tile + wood mantel
• Wood ceiling beams
• Modern art

Beautiful Spanish tile details are present in almost
every room of the home creating a unifying theme
and warm atmosphere. Wood beamed ceilings
converge between the living room, dining room,
and kitchen to create an open great room. Arched
windows and large sliding doors frame the amazing
views of the ocean.
Architect: Beving Architecture
Photographs: Jim Bartsch Photographer

Modernes Esszimmer mit weißer Wandfarbe, hellem Holzboden, Kamin, beigem Boden, gewölbter Decke und Holzdecke in Portland

Offenes, Mittelgroßes Modernes Esszimmer mit weißer Wandfarbe, buntem Boden, Wandpaneelen, Keramikboden, Kamin und Kaminumrandung aus Metall in Madrid

Offenes Landhaus Esszimmer mit grauer Wandfarbe, braunem Holzboden, Kamin, Kaminumrandung aus Backstein und braunem Boden in Atlanta

Geschlossenes, Kleines Klassisches Esszimmer mit grauer Wandfarbe, braunem Holzboden, Kamin, Kaminumrandung aus Backstein und braunem Boden in Chicago

Custom molding on the walls adds depth and drama to the space. The client's bold David Bowie painting pops against the Sherwin Williams Gauntlet Gray walls. The organic burl wood table and the mid-century sputnik chandelier (from Arteriors) adds softness to the space.
Photo by Melissa Au

Offenes, Mittelgroßes Modernes Esszimmer mit weißer Wandfarbe, hellem Holzboden, Kamin, verputzter Kaminumrandung und beigem Boden in Marseille
Esszimmer mit Kamin und unterschiedlichen Kaminen Ideen und Design
3
