Esszimmer mit Kaminofen und Wandgestaltungen Ideen und Design
Suche verfeinern:
Budget
Sortieren nach:Heute beliebt
101 – 120 von 221 Fotos
1 von 3
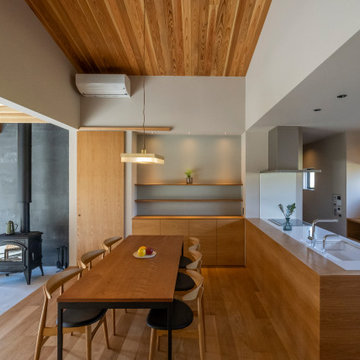
自然と共に暮らす家-薪ストーブとアウトドアリビング
木造2階建ての一戸建て・アウトドアリビング・土間リビング・薪ストーブ・吹抜のある住宅。
田園風景の中で、「建築・デザイン」×「自然・アウトドア」が融合し、「豊かな暮らし」を実現する住まいです。
Offenes Modernes Esszimmer mit weißer Wandfarbe, braunem Holzboden, Kaminofen, Kaminumrandung aus Beton, braunem Boden, Holzdecke und Tapetenwänden in Sonstige
Offenes Modernes Esszimmer mit weißer Wandfarbe, braunem Holzboden, Kaminofen, Kaminumrandung aus Beton, braunem Boden, Holzdecke und Tapetenwänden in Sonstige

Rénovation d'une pièce à vivre avec un nouvel espace BAR et une nouvelle cuisine adaptée aux besoins de ses occupants. Décoration choisie avec un style industriel accentué dans l'espace salle à manger, pour la cuisine nous avons choisis une cuisine blanche afin de conserver une luminosité importante et ne pas surcharger l'effet industriel.
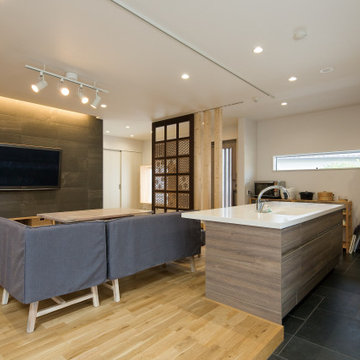
Offenes, Mittelgroßes Esszimmer mit weißer Wandfarbe, Kaminofen, gefliester Kaminumrandung, beigem Boden, Tapetendecke und Tapetenwänden in Sonstige
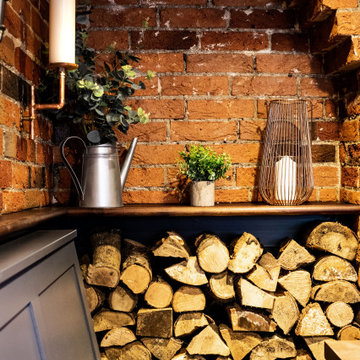
Having worked ten years in hospitality, I understand the challenges of restaurant operation and how smart interior design can make a huge difference in overcoming them.
This once country cottage café needed a facelift to bring it into the modern day but we honoured its already beautiful features by stripping back the lack lustre walls to expose the original brick work and constructing dark paneling to contrast.
The rustic bar was made out of 100 year old floorboards and the shelves and lighting fixtures were created using hand-soldered scaffold pipe for an industrial edge. The old front of house bar was repurposed to make bespoke banquet seating with storage, turning the high traffic hallway area from an avoid zone for couples to an enviable space for groups.
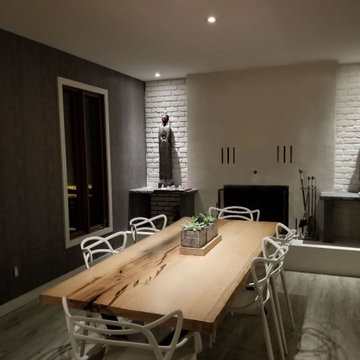
Rénovation d'une salle à manger
Wohnküche mit Kaminofen, Kaminumrandung aus Beton und Ziegelwänden in Montreal
Wohnküche mit Kaminofen, Kaminumrandung aus Beton und Ziegelwänden in Montreal
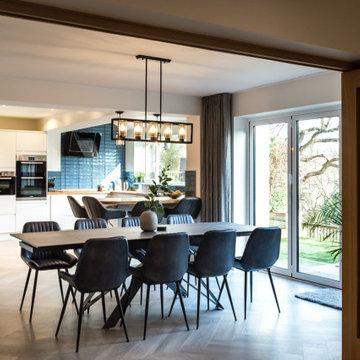
This beautiful modern contemporary family home offers a beautiful combination of gentle whites and warm wooden tones, match made in heaven! It has everything our clients asked for and is a reflection of their lifestyle. See more of our projects at: www.ihinteriors.co.uk/portfolio
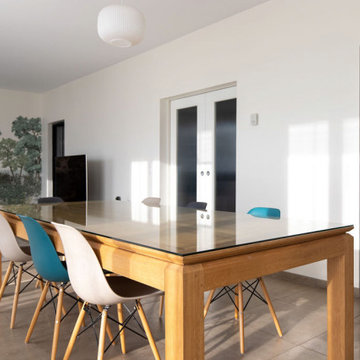
Offenes, Großes Esszimmer mit weißer Wandfarbe, Keramikboden, Kaminofen, beigem Boden und Tapetenwänden in Paris
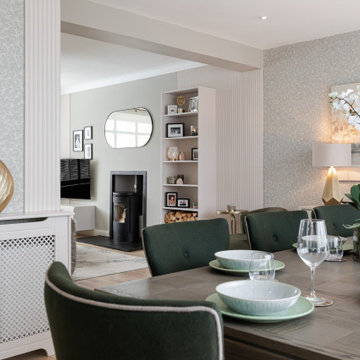
Open plan living space including dining for 8 people. Bespoke joinery including wood storage, bookcase, media unit and 3D wall paneling.
Offenes, Mittelgroßes Modernes Esszimmer mit grauer Wandfarbe, hellem Holzboden, Kaminofen, verputzter Kaminumrandung, beigem Boden und Tapetenwänden in Belfast
Offenes, Mittelgroßes Modernes Esszimmer mit grauer Wandfarbe, hellem Holzboden, Kaminofen, verputzter Kaminumrandung, beigem Boden und Tapetenwänden in Belfast
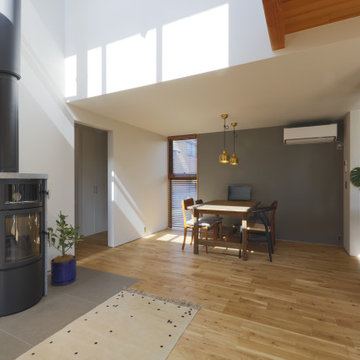
デザイン性と機能の調和がとれたオーブン付きの薪ストーブ。暖をとりながらオーブンとしても利用でき、パンを焼いたり、煮込み料理も楽しめます。
Offenes, Geräumiges Modernes Esszimmer mit grauer Wandfarbe, braunem Holzboden, Kaminofen, gefliester Kaminumrandung, braunem Boden, Tapetendecke und Tapetenwänden in Sonstige
Offenes, Geräumiges Modernes Esszimmer mit grauer Wandfarbe, braunem Holzboden, Kaminofen, gefliester Kaminumrandung, braunem Boden, Tapetendecke und Tapetenwänden in Sonstige
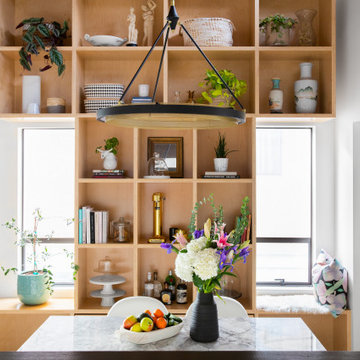
We utilized the height and added raw plywood bookcases.
Offenes, Großes Retro Esszimmer mit weißer Wandfarbe, Vinylboden, Kaminofen, Kaminumrandung aus Backstein, weißem Boden, gewölbter Decke und Ziegelwänden in Vancouver
Offenes, Großes Retro Esszimmer mit weißer Wandfarbe, Vinylboden, Kaminofen, Kaminumrandung aus Backstein, weißem Boden, gewölbter Decke und Ziegelwänden in Vancouver
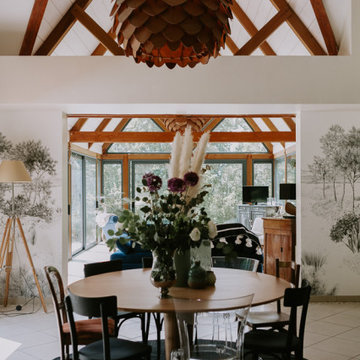
Création et décoration d'une extension de 40 m2.
Offenes, Großes Klassisches Esszimmer mit beiger Wandfarbe, Keramikboden, Kaminofen, weißem Boden, freigelegten Dachbalken und Tapetenwänden in Le Havre
Offenes, Großes Klassisches Esszimmer mit beiger Wandfarbe, Keramikboden, Kaminofen, weißem Boden, freigelegten Dachbalken und Tapetenwänden in Le Havre
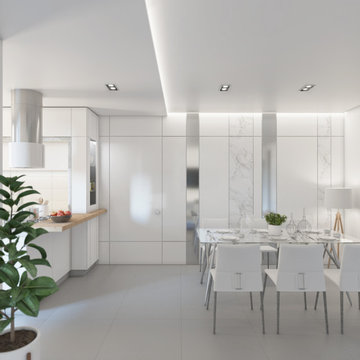
Rimodulazione dell’ambiente domestico
in cosiderazione degli impianti esistenti,
disegno e realizzazione di arredo
particalareggiato con finiture per lo più
in pannelli melaminici.
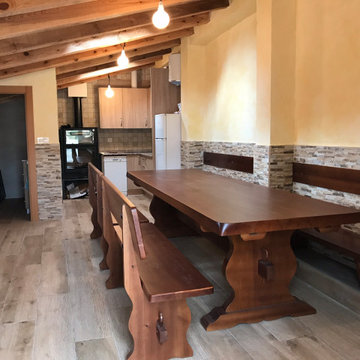
Mittelgroße Rustikale Wohnküche mit beiger Wandfarbe, Porzellan-Bodenfliesen, Kaminofen, verputzter Kaminumrandung, grauem Boden, Holzdecke und Ziegelwänden in Sonstige
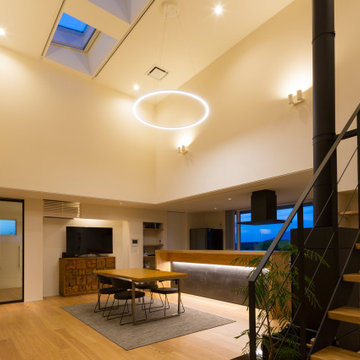
Offenes, Großes Modernes Esszimmer mit weißer Wandfarbe, hellem Holzboden, Kaminofen, Tapetendecke und Tapetenwänden in Sonstige
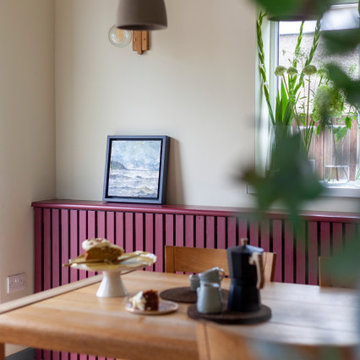
Offenes, Mittelgroßes Nordisches Esszimmer mit weißer Wandfarbe, Kalkstein, Kaminofen, beigem Boden und Wandpaneelen in Cardiff
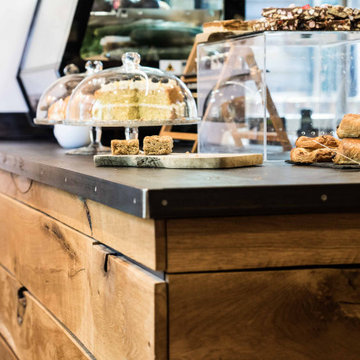
Having worked ten years in hospitality, I understand the challenges of restaurant operation and how smart interior design can make a huge difference in overcoming them.
This once country cottage café needed a facelift to bring it into the modern day but we honoured its already beautiful features by stripping back the lack lustre walls to expose the original brick work and constructing dark paneling to contrast.
The rustic bar was made out of 100 year old floorboards and the shelves and lighting fixtures were created using hand-soldered scaffold pipe for an industrial edge. The old front of house bar was repurposed to make bespoke banquet seating with storage, turning the high traffic hallway area from an avoid zone for couples to an enviable space for groups.
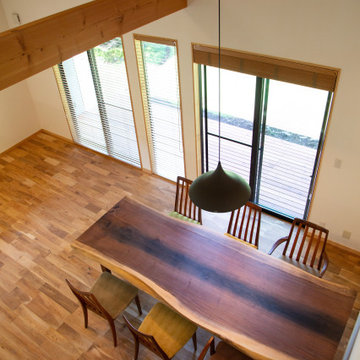
コア、ユーティリティ部分をコアに回遊できるプランニング
既存建物は西日が強く、東側に林があり日照及び西日が強い立地だったが
西側の軒を深く、東側に高窓を設けることにより夏は涼しく冬は暖かい内部空間を創ることができた
毎日の家事動線は玄関よりシューズクローク兼家事室、脱衣場、キッチンへのアプローチを隣接させ負担軽減を図ってます
コア部分上部にある2階は天井が低く座位にてくつろぐ空間となっている
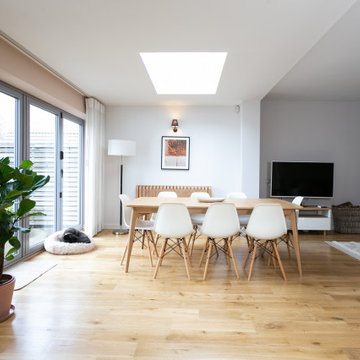
A beautiful soothing open plan space
Offenes, Großes Modernes Esszimmer mit weißer Wandfarbe, braunem Holzboden, Kaminofen und Wandpaneelen in Sonstige
Offenes, Großes Modernes Esszimmer mit weißer Wandfarbe, braunem Holzboden, Kaminofen und Wandpaneelen in Sonstige
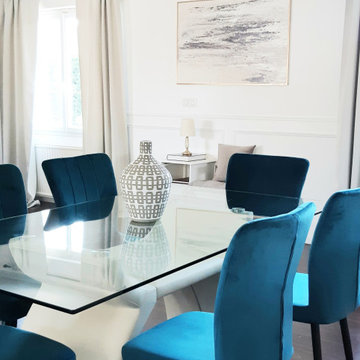
Home staging Salon/Salle à manger
Offenes, Großes Klassisches Esszimmer mit weißer Wandfarbe, Bambusparkett, Kaminofen, braunem Boden und vertäfelten Wänden in Reims
Offenes, Großes Klassisches Esszimmer mit weißer Wandfarbe, Bambusparkett, Kaminofen, braunem Boden und vertäfelten Wänden in Reims
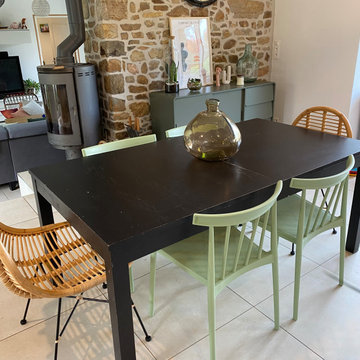
Mittelgroße Moderne Wohnküche mit grauer Wandfarbe, Keramikboden, Kaminofen, Kaminumrandung aus Metall, weißem Boden und Ziegelwänden in Rennes
Esszimmer mit Kaminofen und Wandgestaltungen Ideen und Design
6