Esszimmer mit Kaminofen und Wandgestaltungen Ideen und Design
Suche verfeinern:
Budget
Sortieren nach:Heute beliebt
141 – 160 von 221 Fotos
1 von 3
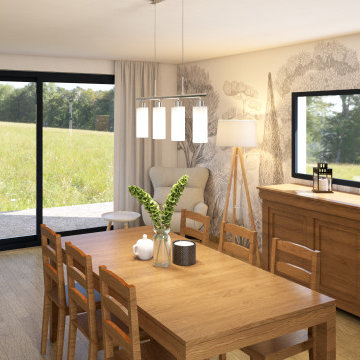
Réalisation de plans d'aménagement, décoration et modélisations 3D pour aider les clients à se projeter dans leur future extension.
Großes Modernes Esszimmer mit grüner Wandfarbe, hellem Holzboden, Kaminofen, verputzter Kaminumrandung und Tapetenwänden in Sonstige
Großes Modernes Esszimmer mit grüner Wandfarbe, hellem Holzboden, Kaminofen, verputzter Kaminumrandung und Tapetenwänden in Sonstige
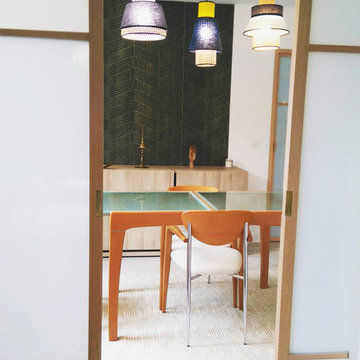
Espace salle à manger ouvert et lumineux.
Offenes, Mittelgroßes Skandinavisches Esszimmer mit Keramikboden, beigem Boden, weißer Wandfarbe, Kaminofen, Kaminumrandung aus Metall und Tapetenwänden in Bordeaux
Offenes, Mittelgroßes Skandinavisches Esszimmer mit Keramikboden, beigem Boden, weißer Wandfarbe, Kaminofen, Kaminumrandung aus Metall und Tapetenwänden in Bordeaux
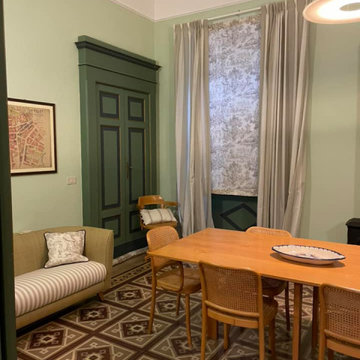
Offenes, Geräumiges Klassisches Esszimmer mit beiger Wandfarbe, Kaminofen, Kaminumrandung aus Metall, gewölbter Decke und Wandpaneelen in Sonstige
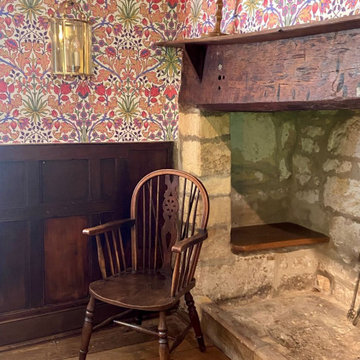
The dining room re-design was based around a bright colourful wallpaper to add life and colour to the room.
Geschlossenes, Mittelgroßes Landhausstil Esszimmer mit bunten Wänden, dunklem Holzboden, Kaminumrandung aus Stein, braunem Boden, Tapetenwänden und Kaminofen in Gloucestershire
Geschlossenes, Mittelgroßes Landhausstil Esszimmer mit bunten Wänden, dunklem Holzboden, Kaminumrandung aus Stein, braunem Boden, Tapetenwänden und Kaminofen in Gloucestershire
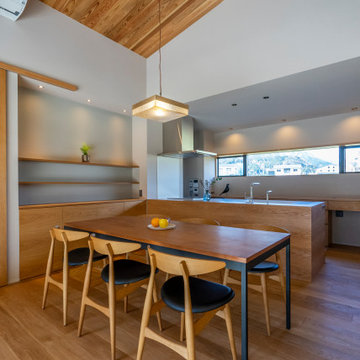
自然と共に暮らす家-薪ストーブとアウトドアリビング
木造2階建ての一戸建て・アウトドアリビング・土間リビング・薪ストーブ・吹抜のある住宅。
田園風景の中で、「建築・デザイン」×「自然・アウトドア」が融合し、「豊かな暮らし」を実現する住まいです。
Offenes Modernes Esszimmer mit weißer Wandfarbe, braunem Holzboden, Kaminofen, Kaminumrandung aus Beton, braunem Boden, Holzdecke und Tapetenwänden in Sonstige
Offenes Modernes Esszimmer mit weißer Wandfarbe, braunem Holzboden, Kaminofen, Kaminumrandung aus Beton, braunem Boden, Holzdecke und Tapetenwänden in Sonstige
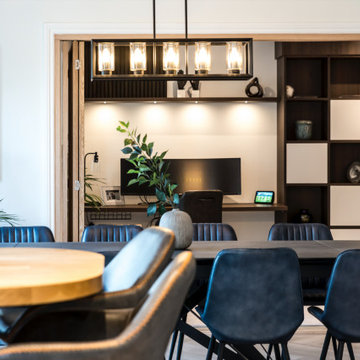
This beautiful modern contemporary family home offers a beautiful combination of gentle whites and warm wooden tones, match made in heaven! It has everything our clients asked for and is a reflection of their lifestyle. See more of our projects at: www.ihinteriors.co.uk/portfolio
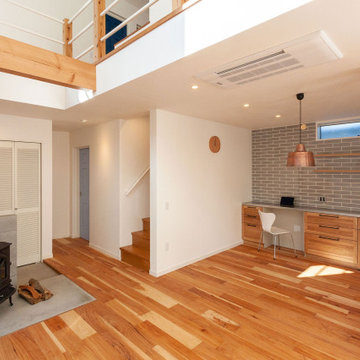
薪ストーブのあるLD
Offenes Modernes Esszimmer mit weißer Wandfarbe, braunem Holzboden, Kaminofen, Kaminumrandung aus Beton, beigem Boden, Tapetendecke und Tapetenwänden in Sonstige
Offenes Modernes Esszimmer mit weißer Wandfarbe, braunem Holzboden, Kaminofen, Kaminumrandung aus Beton, beigem Boden, Tapetendecke und Tapetenwänden in Sonstige
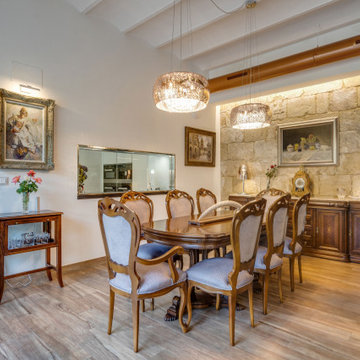
Offenes, Großes Modernes Esszimmer mit beiger Wandfarbe, braunem Holzboden, Kaminofen, Kaminumrandung aus Metall, braunem Boden und Holzdielenwänden in Alicante-Costa Blanca
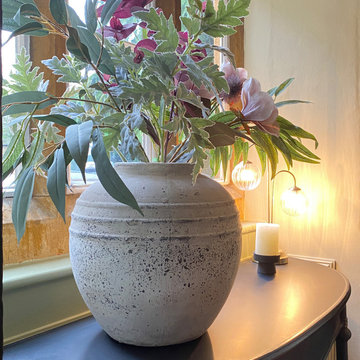
This luxurious dining room had a great transformation. The table and sideboard had to stay, everything else has been changed.
Großes Modernes Esszimmer mit grüner Wandfarbe, dunklem Holzboden, Kaminofen, Kaminumrandung aus Holz, braunem Boden, freigelegten Dachbalken und Wandpaneelen in West Midlands
Großes Modernes Esszimmer mit grüner Wandfarbe, dunklem Holzboden, Kaminofen, Kaminumrandung aus Holz, braunem Boden, freigelegten Dachbalken und Wandpaneelen in West Midlands
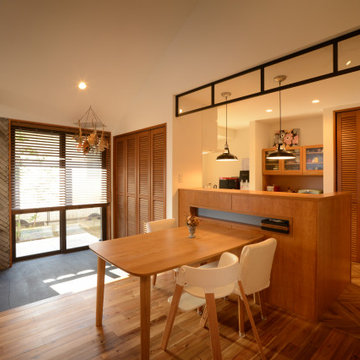
Nordisches Esszimmer mit weißer Wandfarbe, hellem Holzboden, Kaminofen, gefliester Kaminumrandung, braunem Boden, Tapetendecke und Ziegelwänden in Sonstige
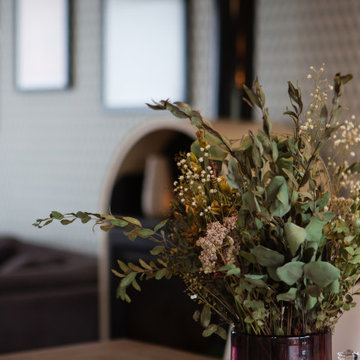
Vue salle à manger - après
Offenes, Mittelgroßes Skandinavisches Esszimmer mit grüner Wandfarbe, hellem Holzboden, Kaminofen, Kaminumrandung aus Metall und Tapetenwänden in Lille
Offenes, Mittelgroßes Skandinavisches Esszimmer mit grüner Wandfarbe, hellem Holzboden, Kaminofen, Kaminumrandung aus Metall und Tapetenwänden in Lille
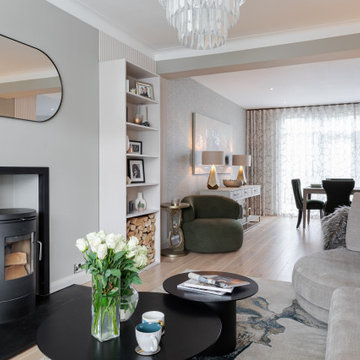
Open plan living space including dining for 8 people. Bespoke joinery including wood storage, bookcase, media unit and 3D wall paneling.
Offenes, Großes Modernes Esszimmer mit grauer Wandfarbe, gebeiztem Holzboden, Kaminofen, Kaminumrandung aus Metall, weißem Boden und Tapetenwänden in Belfast
Offenes, Großes Modernes Esszimmer mit grauer Wandfarbe, gebeiztem Holzboden, Kaminofen, Kaminumrandung aus Metall, weißem Boden und Tapetenwänden in Belfast
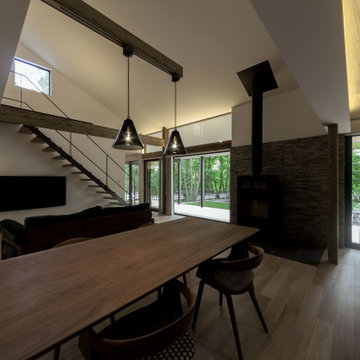
リビングに鎮座する薪ストーブは、暖房だけでなく、音や光、香りでも心を暖めてくれる。階段はスケルトンとすることで、高窓からの光を下すとともに、薪ストーブの暖気を2階に導く
Offenes, Mittelgroßes Esszimmer mit weißer Wandfarbe, hellem Holzboden, Kaminofen, Kaminumrandung aus Stein, beigem Boden, Tapetendecke und Tapetenwänden in Sonstige
Offenes, Mittelgroßes Esszimmer mit weißer Wandfarbe, hellem Holzboden, Kaminofen, Kaminumrandung aus Stein, beigem Boden, Tapetendecke und Tapetenwänden in Sonstige
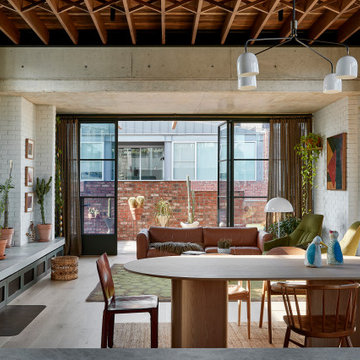
Soaring ceiling height in the dining room
Offenes, Großes Modernes Esszimmer mit weißer Wandfarbe, hellem Holzboden, Kaminofen, Kaminumrandung aus Backstein, beigem Boden, freigelegten Dachbalken und Ziegelwänden in Melbourne
Offenes, Großes Modernes Esszimmer mit weißer Wandfarbe, hellem Holzboden, Kaminofen, Kaminumrandung aus Backstein, beigem Boden, freigelegten Dachbalken und Ziegelwänden in Melbourne
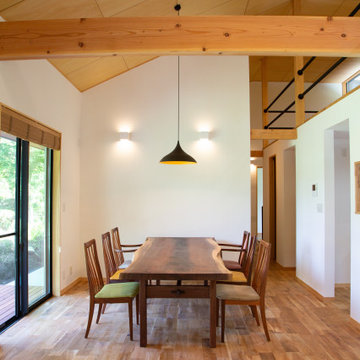
コア、ユーティリティ部分をコアに回遊できるプランニング
既存建物は西日が強く、東側に林があり日照及び西日が強い立地だったが
西側の軒を深く、東側に高窓を設けることにより夏は涼しく冬は暖かい内部空間を創ることができた
毎日の家事動線は玄関よりシューズクローク兼家事室、脱衣場、キッチンへのアプローチを隣接させ負担軽減を図ってます
コア部分上部にある2階は天井が低く座位にてくつろぐ空間となっている
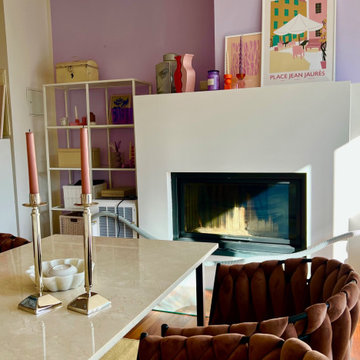
Poppige Frische mitten in Berlin
Das wunderschöne Maisonette Apartment verteilt seine 2,5 Zimmer, einen Balkon und eine Terrasse auf 109 Quadratmeter über zwei Etagen.
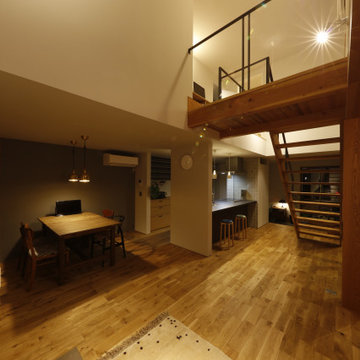
明るさにメリハリをつけた照明配置です。
Offenes Modernes Esszimmer mit weißer Wandfarbe, braunem Holzboden, Kaminofen, gefliester Kaminumrandung, braunem Boden, Tapetendecke und Tapetenwänden in Sonstige
Offenes Modernes Esszimmer mit weißer Wandfarbe, braunem Holzboden, Kaminofen, gefliester Kaminumrandung, braunem Boden, Tapetendecke und Tapetenwänden in Sonstige
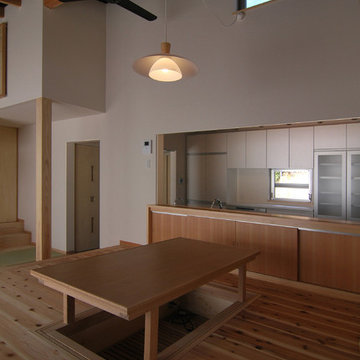
茶畑の家 photo原空間工作所
Mittelgroßes, Offenes Asiatisches Esszimmer mit weißer Wandfarbe, Kaminofen, Kaminumrandung aus Metall, braunem Holzboden, beigem Boden, freigelegten Dachbalken und Tapetenwänden in Sonstige
Mittelgroßes, Offenes Asiatisches Esszimmer mit weißer Wandfarbe, Kaminofen, Kaminumrandung aus Metall, braunem Holzboden, beigem Boden, freigelegten Dachbalken und Tapetenwänden in Sonstige
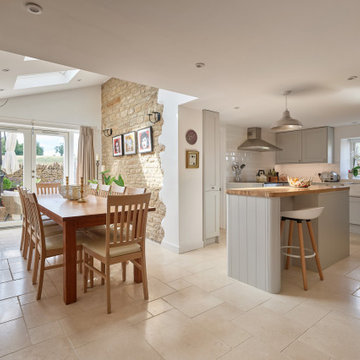
We were commissioned by our clients to design a light and airy open-plan kitchen and dining space with plenty of natural light whilst also capturing the views of the fields at the rear of their property. We not only achieved that but also took our designs a step further to create a beautiful first-floor ensuite bathroom to the master bedroom which our clients love!
Our initial brief was very clear and concise, with our clients having a good understanding of what they wanted to achieve – the removal of the existing conservatory to create an open and light-filled space that then connects on to what was originally a small and dark kitchen. The two-storey and single-storey rear extension with beautiful high ceilings, roof lights, and French doors with side lights on the rear, flood the interior spaces with natural light and allow for a beautiful, expansive feel whilst also affording stunning views over the fields. This new extension allows for an open-plan kitchen/dining space that feels airy and light whilst also maximising the views of the surrounding countryside.
The only change during the concept design was the decision to work in collaboration with the client’s adjoining neighbour to design and build their extensions together allowing a new party wall to be created and the removal of wasted space between the two properties. This allowed them both to gain more room inside both properties and was essentially a win-win for both clients, with the original concept design being kept the same but on a larger footprint to include the new party wall.
The different floor levels between the two properties with their extensions and building on the party wall line in the new wall was a definite challenge. It allowed us only a very small area to work to achieve both of the extensions and the foundations needed to be very deep due to the ground conditions, as advised by Building Control. We overcame this by working in collaboration with the structural engineer to design the foundations and the work of the project manager in managing the team and site efficiently.
We love how large and light-filled the space feels inside, the stunning high ceilings, and the amazing views of the surrounding countryside on the rear of the property. The finishes inside and outside have blended seamlessly with the existing house whilst exposing some original features such as the stone walls, and the connection between the original cottage and the new extension has allowed the property to still retain its character.
There are a number of special features to the design – the light airy high ceilings in the extension, the open plan kitchen and dining space, the connection to the original cottage whilst opening up the rear of the property into the extension via an existing doorway, the views of the beautiful countryside, the hidden nature of the extension allowing the cottage to retain its original character and the high-end materials which allows the new additions to blend in seamlessly.
The property is situated within the AONB (Area of Outstanding Natural Beauty) and our designs were sympathetic to the Cotswold vernacular and character of the existing property, whilst maximising its views of the stunning surrounding countryside.
The works have massively improved our client’s lifestyles and the way they use their home. The previous conservatory was originally used as a dining space however the temperatures inside made it unusable during hot and cold periods and also had the effect of making the kitchen very small and dark, with the existing stone walls blocking out natural light and only a small window to allow for light and ventilation. The original kitchen didn’t feel open, warm, or welcoming for our clients.
The new extension allowed us to break through the existing external stone wall to create a beautiful open-plan kitchen and dining space which is both warm, cosy, and welcoming, but also filled with natural light and affords stunning views of the gardens and fields beyond the property. The space has had a huge impact on our client’s feelings towards their main living areas and created a real showcase entertainment space.
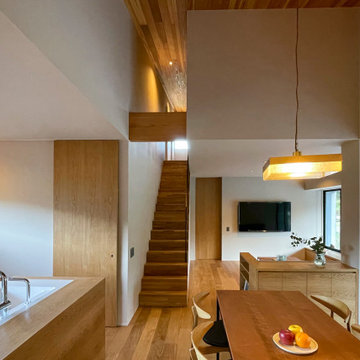
自然と共に暮らす家-薪ストーブとアウトドアリビング
木造2階建ての一戸建て・アウトドアリビング・土間リビング・薪ストーブ・吹抜のある住宅。
田園風景の中で、「建築・デザイン」×「自然・アウトドア」が融合し、「豊かな暮らし」を実現する住まいです。
Offenes Modernes Esszimmer mit weißer Wandfarbe, braunem Holzboden, Kaminofen, Kaminumrandung aus Beton, braunem Boden, Holzdecke und Tapetenwänden in Sonstige
Offenes Modernes Esszimmer mit weißer Wandfarbe, braunem Holzboden, Kaminofen, Kaminumrandung aus Beton, braunem Boden, Holzdecke und Tapetenwänden in Sonstige
Esszimmer mit Kaminofen und Wandgestaltungen Ideen und Design
8