Esszimmer mit Kaminumrandung aus Backstein und freigelegten Dachbalken Ideen und Design
Suche verfeinern:
Budget
Sortieren nach:Heute beliebt
21 – 40 von 78 Fotos
1 von 3
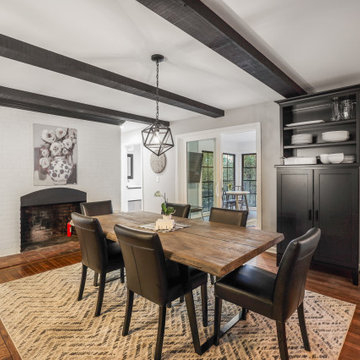
A section of wall was removed to create a doorway to the remodeled laundry room and new powder room addition, a new sliding door connects the house to the sunroom addition, repositioning the pendant light allows the table to be centered on the fireplace, and a new hutch cabinet provided much needed storage
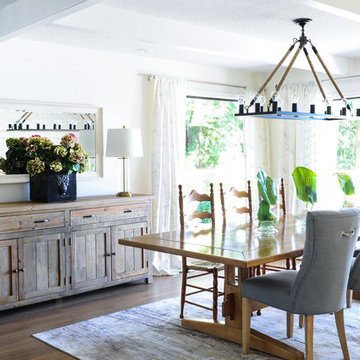
Before this dining room had dark, outdated tile flooring and yellow fir trims.
Now this dining space is inviting with its oak hardwood floors, whitewashed beams, new white trims and rustic lighting. A perfect place for entertaining.
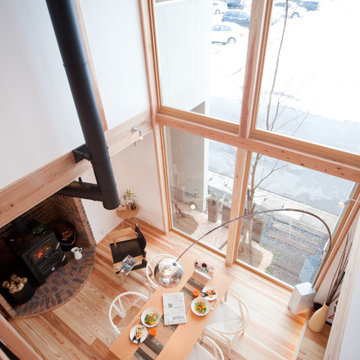
Offenes Esszimmer mit weißer Wandfarbe, Kaminofen, Kaminumrandung aus Backstein und freigelegten Dachbalken in Sonstige
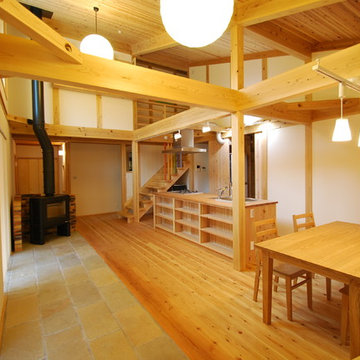
南側窓前に蓄熱層に自然石を置いた床。薪ストーブを置きました。片流れの屋根にあわせて左側上部に2階スペースがあります。キッチンは現場作成の木のキッチン、天端は桜の木です。
Offenes Esszimmer mit weißer Wandfarbe, braunem Holzboden, Kaminofen, Kaminumrandung aus Backstein und freigelegten Dachbalken in Sonstige
Offenes Esszimmer mit weißer Wandfarbe, braunem Holzboden, Kaminofen, Kaminumrandung aus Backstein und freigelegten Dachbalken in Sonstige
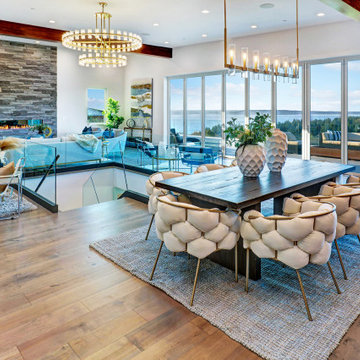
Offenes, Geräumiges Modernes Esszimmer mit braunem Holzboden, Kamin, Kaminumrandung aus Backstein und freigelegten Dachbalken in Seattle
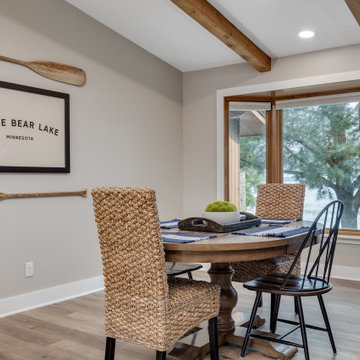
In conjunction with the living space, we did all new paint, baseboard, flooring, and decor we were able to create a quaint dining space that on-looks the lake
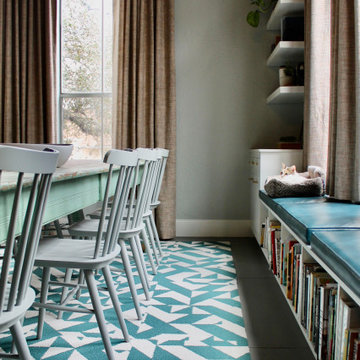
Offenes, Großes Retro Esszimmer mit grauer Wandfarbe, Betonboden, Tunnelkamin, Kaminumrandung aus Backstein, grauem Boden und freigelegten Dachbalken in Houston
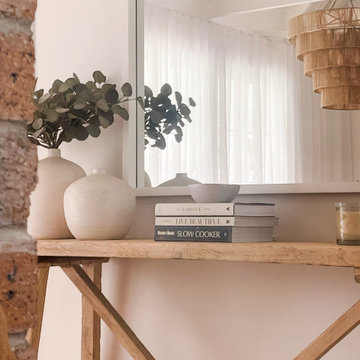
A reclaimed elm console table complements the warmth of the terracotta tiles in our Mango Hill Project dining room. White accessories and oversized mirror were paired with it to brighten the space.
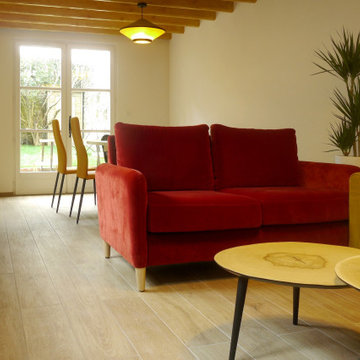
Landhaus Esszimmer mit weißer Wandfarbe, hellem Holzboden, Kamin, Kaminumrandung aus Backstein, beigem Boden und freigelegten Dachbalken in Le Havre
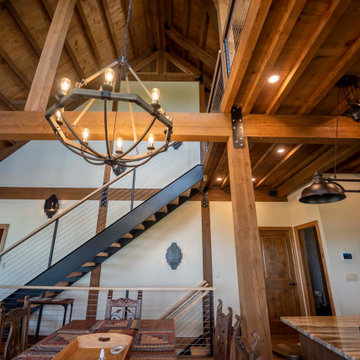
Open concept timber frame home with loft overhead
Große Urige Wohnküche mit beiger Wandfarbe, dunklem Holzboden, Kamin, Kaminumrandung aus Backstein, braunem Boden, freigelegten Dachbalken und Holzdielenwänden
Große Urige Wohnküche mit beiger Wandfarbe, dunklem Holzboden, Kamin, Kaminumrandung aus Backstein, braunem Boden, freigelegten Dachbalken und Holzdielenwänden
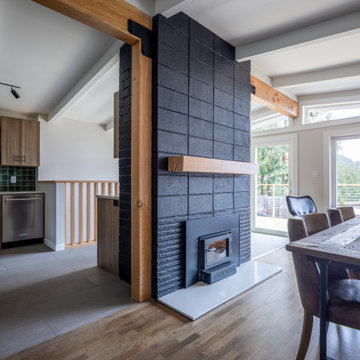
Living room and dining area
Uriges Esszimmer mit freigelegten Dachbalken, Kamin, Kaminumrandung aus Backstein, braunem Boden und braunem Holzboden in Sonstige
Uriges Esszimmer mit freigelegten Dachbalken, Kamin, Kaminumrandung aus Backstein, braunem Boden und braunem Holzboden in Sonstige
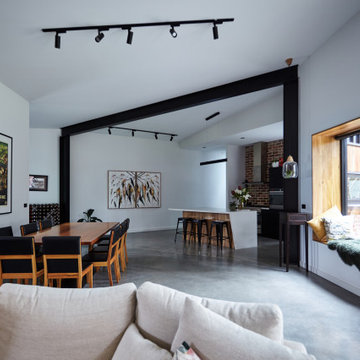
Open plan living, dining and kitchen makes for a beautiful spacious feeling home. The window seat is perfect for reading a book when the weather is poor. These well thought out features really add to the welcoming feel that the house has.
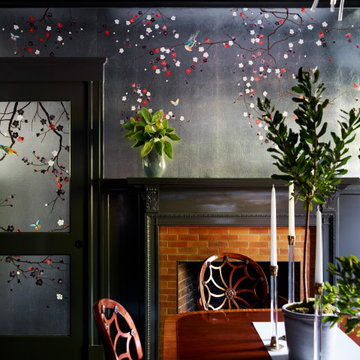
Geschlossenes, Großes Esszimmer mit metallicfarbenen Wänden, dunklem Holzboden, Kamin, Kaminumrandung aus Backstein, schwarzem Boden, freigelegten Dachbalken und Tapetenwänden in Boston
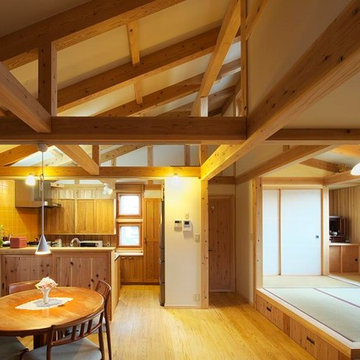
決して広いスペースではありませんが、キッチン・ダイニングに小上がりがきれいにまとまり、薪ストーブの安心感も加わって、自然素材で囲まれ清々とした落ち着いた空間になっています。
Offenes Uriges Esszimmer mit weißer Wandfarbe, braunem Holzboden, Kaminofen, Kaminumrandung aus Backstein und freigelegten Dachbalken in Sonstige
Offenes Uriges Esszimmer mit weißer Wandfarbe, braunem Holzboden, Kaminofen, Kaminumrandung aus Backstein und freigelegten Dachbalken in Sonstige
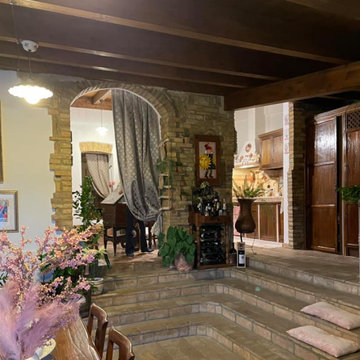
Offenes, Großes Landhausstil Esszimmer mit Eckkamin, Kaminumrandung aus Backstein, beigem Boden, freigelegten Dachbalken und Ziegelwänden in Sonstige
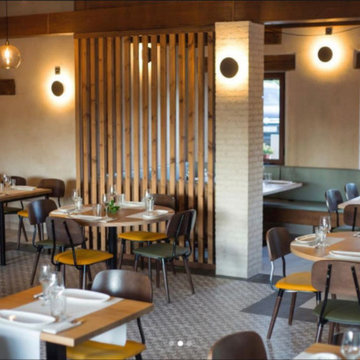
Os presentamos el último proyecto terminado en Segovia, un lugar de encuentro que cuenta con diferentes espacios y ambientes para cada momento. Un lugar para disfrutar con la familia y sentirse cómodo.
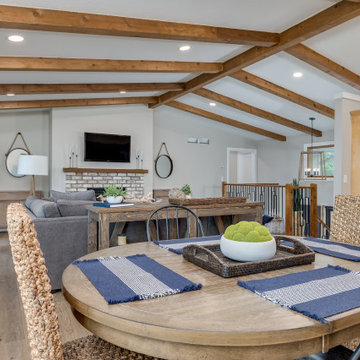
In conjunction with the living space, we did all new paint, baseboard, flooring, and decor we were able to create a quaint dining space that on-looks the lake
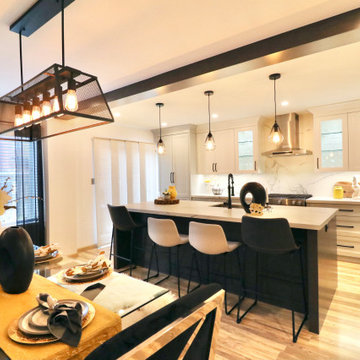
Open concept kitchen and formal dining room
A large island both for food prep as well as a great place to gather for everyday meals and while entertaining.

Midcentury modern kitchen and dining updated with white quartz countertops, charcoal cabinets, stainless steel appliances, stone look flooring and copper accents and lighting
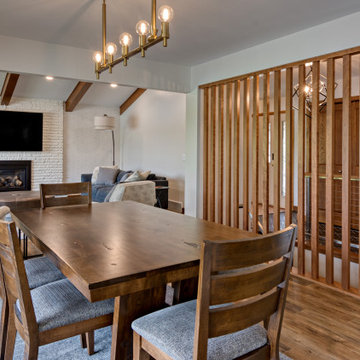
Mid-Century modern dining room with custom Cherry wood slat wall, Oak beams in living room.
Mittelgroße Mid-Century Wohnküche mit weißer Wandfarbe, Vinylboden, Kamin, Kaminumrandung aus Backstein, braunem Boden, freigelegten Dachbalken und Tapetenwänden in Minneapolis
Mittelgroße Mid-Century Wohnküche mit weißer Wandfarbe, Vinylboden, Kamin, Kaminumrandung aus Backstein, braunem Boden, freigelegten Dachbalken und Tapetenwänden in Minneapolis
Esszimmer mit Kaminumrandung aus Backstein und freigelegten Dachbalken Ideen und Design
2