Esszimmer mit Kaminumrandung aus Backstein und freigelegten Dachbalken Ideen und Design
Suche verfeinern:
Budget
Sortieren nach:Heute beliebt
41 – 60 von 78 Fotos
1 von 3
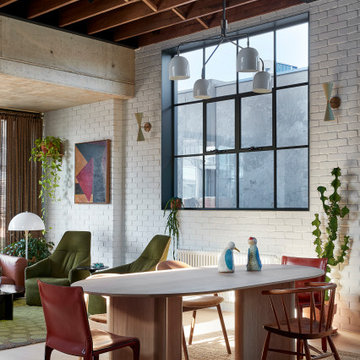
Soaring ceiling height in the dining room
Offenes, Großes Modernes Esszimmer mit weißer Wandfarbe, hellem Holzboden, Kaminofen, Kaminumrandung aus Backstein, beigem Boden, freigelegten Dachbalken und Ziegelwänden in Melbourne
Offenes, Großes Modernes Esszimmer mit weißer Wandfarbe, hellem Holzboden, Kaminofen, Kaminumrandung aus Backstein, beigem Boden, freigelegten Dachbalken und Ziegelwänden in Melbourne
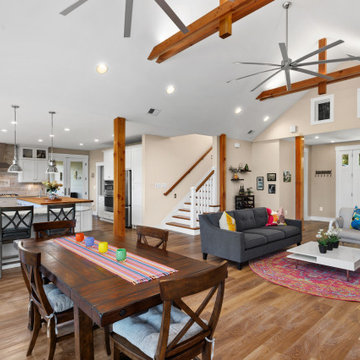
Esszimmer mit beiger Wandfarbe, hellem Holzboden, Eckkamin, Kaminumrandung aus Backstein, braunem Boden und freigelegten Dachbalken in Baltimore
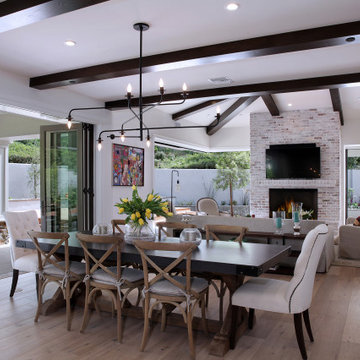
Offenes, Mittelgroßes Esszimmer mit hellem Holzboden, Kamin, Kaminumrandung aus Backstein, freigelegten Dachbalken und Ziegelwänden in Orange County
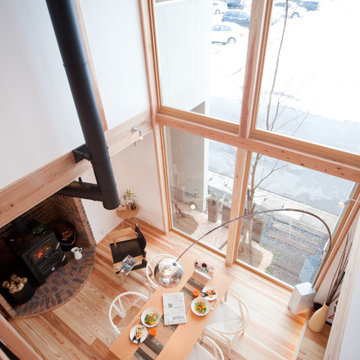
Offenes Esszimmer mit weißer Wandfarbe, Kaminofen, Kaminumrandung aus Backstein und freigelegten Dachbalken in Sonstige
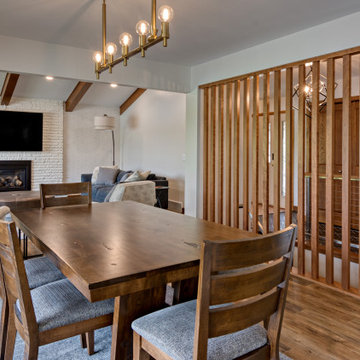
Mid-Century modern dining room with custom Cherry wood slat wall, Oak beams in living room.
Mittelgroße Mid-Century Wohnküche mit weißer Wandfarbe, Vinylboden, Kamin, Kaminumrandung aus Backstein, braunem Boden, freigelegten Dachbalken und Tapetenwänden in Minneapolis
Mittelgroße Mid-Century Wohnküche mit weißer Wandfarbe, Vinylboden, Kamin, Kaminumrandung aus Backstein, braunem Boden, freigelegten Dachbalken und Tapetenwänden in Minneapolis
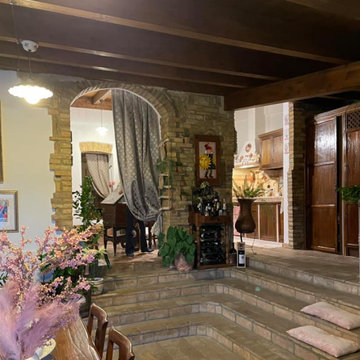
Offenes, Großes Landhausstil Esszimmer mit Eckkamin, Kaminumrandung aus Backstein, beigem Boden, freigelegten Dachbalken und Ziegelwänden in Sonstige
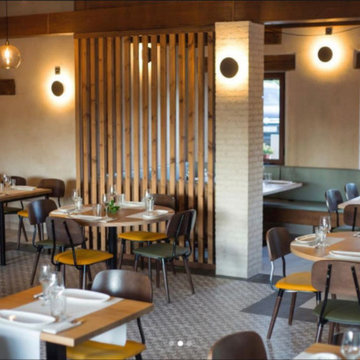
Os presentamos el último proyecto terminado en Segovia, un lugar de encuentro que cuenta con diferentes espacios y ambientes para cada momento. Un lugar para disfrutar con la familia y sentirse cómodo.
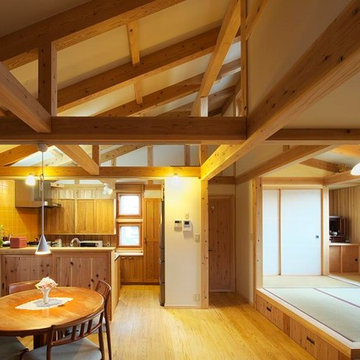
決して広いスペースではありませんが、キッチン・ダイニングに小上がりがきれいにまとまり、薪ストーブの安心感も加わって、自然素材で囲まれ清々とした落ち着いた空間になっています。
Offenes Uriges Esszimmer mit weißer Wandfarbe, braunem Holzboden, Kaminofen, Kaminumrandung aus Backstein und freigelegten Dachbalken in Sonstige
Offenes Uriges Esszimmer mit weißer Wandfarbe, braunem Holzboden, Kaminofen, Kaminumrandung aus Backstein und freigelegten Dachbalken in Sonstige
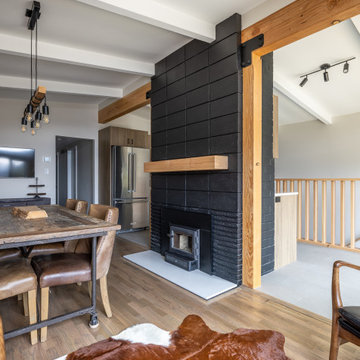
Living room and dining area
Rustikales Esszimmer mit grauem Boden, freigelegten Dachbalken, braunem Holzboden, Kamin und Kaminumrandung aus Backstein in Sonstige
Rustikales Esszimmer mit grauem Boden, freigelegten Dachbalken, braunem Holzboden, Kamin und Kaminumrandung aus Backstein in Sonstige
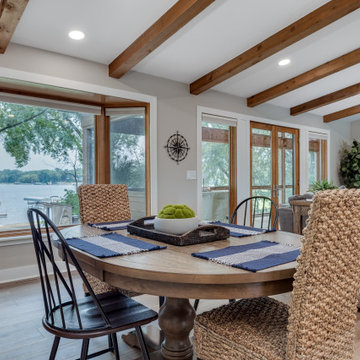
In conjunction with the living space, we did all new paint, baseboard, flooring, and decor we were able to create a quaint dining space that on-looks the lake
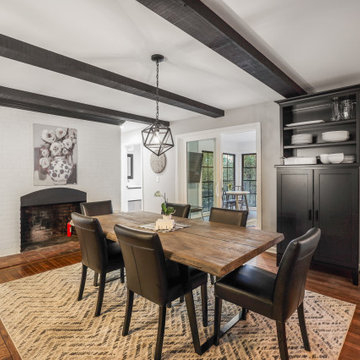
A section of wall was removed to create a doorway to the remodeled laundry room and new powder room addition, a new sliding door connects the house to the sunroom addition, repositioning the pendant light allows the table to be centered on the fireplace, and a new hutch cabinet provided much needed storage
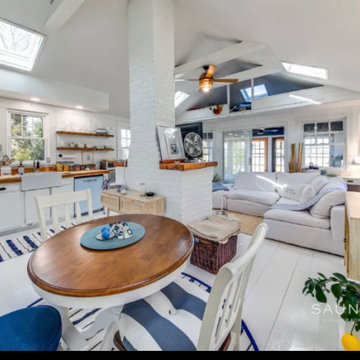
challenge to blend multi functions into one large room divided by large fireplace in the middle
Mittelgroße Maritime Frühstücksecke mit weißer Wandfarbe, gebeiztem Holzboden, Kamin, Kaminumrandung aus Backstein, weißem Boden, freigelegten Dachbalken und Holzdielenwänden in New York
Mittelgroße Maritime Frühstücksecke mit weißer Wandfarbe, gebeiztem Holzboden, Kamin, Kaminumrandung aus Backstein, weißem Boden, freigelegten Dachbalken und Holzdielenwänden in New York
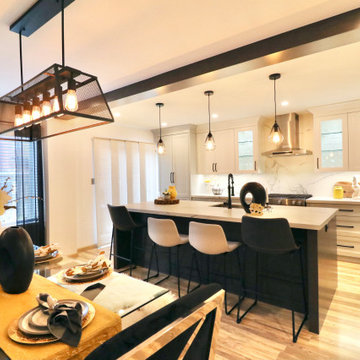
Open concept kitchen and formal dining room
A large island both for food prep as well as a great place to gather for everyday meals and while entertaining.
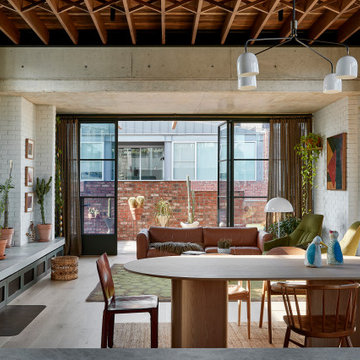
Soaring ceiling height in the dining room
Offenes, Großes Modernes Esszimmer mit weißer Wandfarbe, hellem Holzboden, Kaminofen, Kaminumrandung aus Backstein, beigem Boden, freigelegten Dachbalken und Ziegelwänden in Melbourne
Offenes, Großes Modernes Esszimmer mit weißer Wandfarbe, hellem Holzboden, Kaminofen, Kaminumrandung aus Backstein, beigem Boden, freigelegten Dachbalken und Ziegelwänden in Melbourne
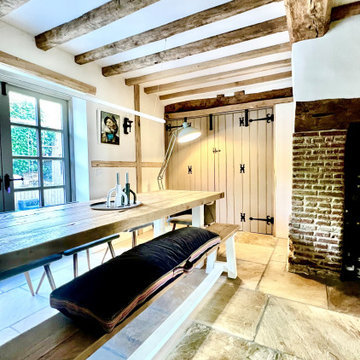
The dining room has been painted in complimentary light hues, keeping with the stunning architectural features of the property. Bench and chair seating configuration has been added into the space for versatility and visual appeal making it a great choice for entertaining.
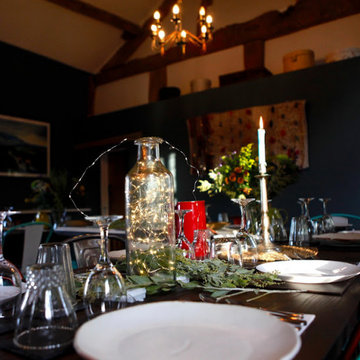
A huge double height dining and banqueting hall designed for the wow factor and with flexible use to seat 21 or become a meeting hall for canapes and cocktails. Contemporary modern rustic and with original wall art and eclectic curios.
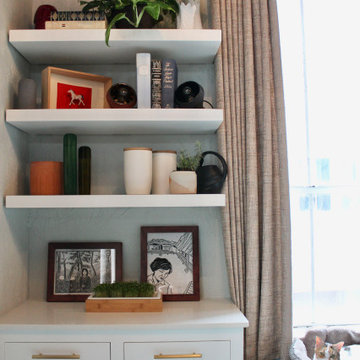
Offenes, Großes Mid-Century Esszimmer mit grauer Wandfarbe, Betonboden, Tunnelkamin, Kaminumrandung aus Backstein, grauem Boden und freigelegten Dachbalken in Houston
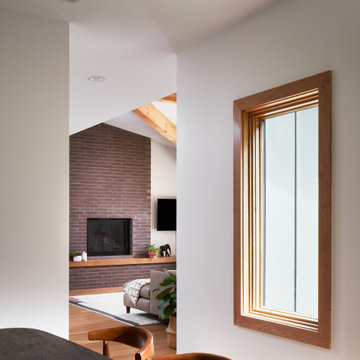
Midcentury Modern Fireplace
Mittelgroße Mid-Century Wohnküche mit weißer Wandfarbe, Kaminumrandung aus Backstein, braunem Boden, freigelegten Dachbalken und hellem Holzboden in Atlanta
Mittelgroße Mid-Century Wohnküche mit weißer Wandfarbe, Kaminumrandung aus Backstein, braunem Boden, freigelegten Dachbalken und hellem Holzboden in Atlanta
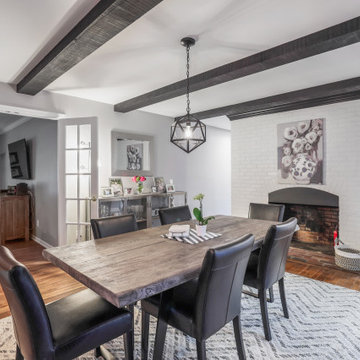
A section of wall was removed to create a doorway to the remodeled laundry room and new powder room addition, a new sliding door connects the house to the sunroom addition, repositioning the pendant light allows the table to be centered on the fireplace, and a new hutch cabinet provided much needed storage
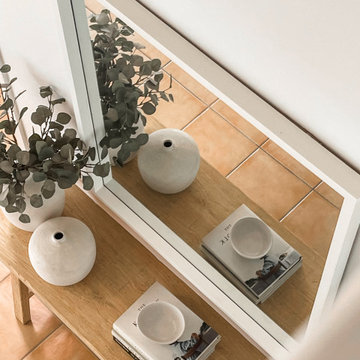
A reclaimed elm console table complements the warmth of the terracotta tiles in our Mango Hill Project dining room. White accessories and oversized mirror were paired with it to brighten the space.
Esszimmer mit Kaminumrandung aus Backstein und freigelegten Dachbalken Ideen und Design
3