Esszimmer mit Kaminumrandung aus Beton und Kaminumrandung aus Metall Ideen und Design
Suche verfeinern:
Budget
Sortieren nach:Heute beliebt
61 – 80 von 2.921 Fotos
1 von 3
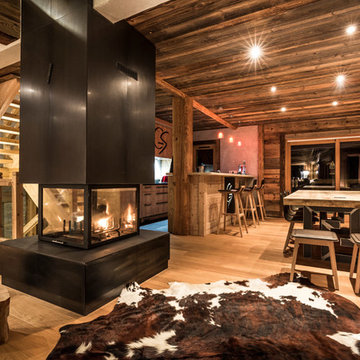
Offenes, Großes Rustikales Esszimmer mit braunem Holzboden, Tunnelkamin und Kaminumrandung aus Metall in Grenoble
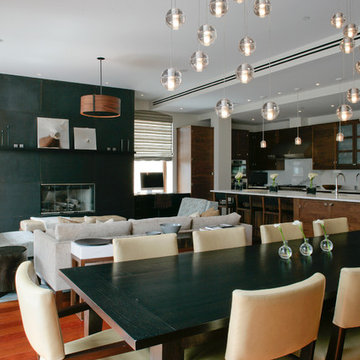
A sleek dining room in a Tribeca loft we designed. We wanted this space to be as unique as our clients, so we incorporated a custom dining table and Bocci globe pendant lighting. Contemporary chairs by Dennis Miller bring the design together, pairing wonderfully with the lighting and contrasting with the table.
Project completed by New York interior design firm Betty Wasserman Art & Interiors, which serves New York City, as well as across the tri-state area and in The Hamptons.
For more about Betty Wasserman, click here: https://www.bettywasserman.com/
To learn more about this project, click here: https://www.bettywasserman.com/spaces/macdougal-manor/
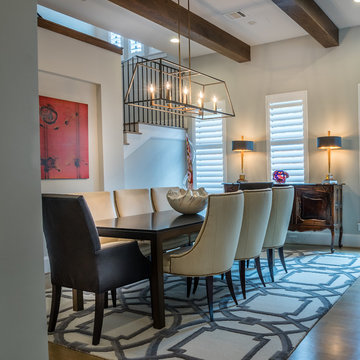
JR Woody Photography
Geschlossenes, Mittelgroßes Klassisches Esszimmer mit braunem Holzboden, Tunnelkamin, weißer Wandfarbe, braunem Boden und Kaminumrandung aus Metall in Houston
Geschlossenes, Mittelgroßes Klassisches Esszimmer mit braunem Holzboden, Tunnelkamin, weißer Wandfarbe, braunem Boden und Kaminumrandung aus Metall in Houston
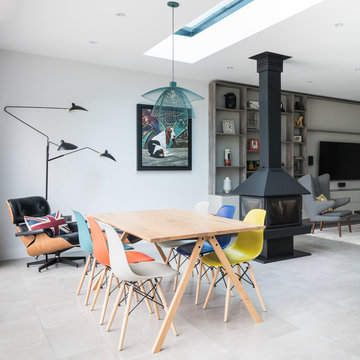
Offenes Modernes Esszimmer mit weißer Wandfarbe, Kaminofen und Kaminumrandung aus Metall in London
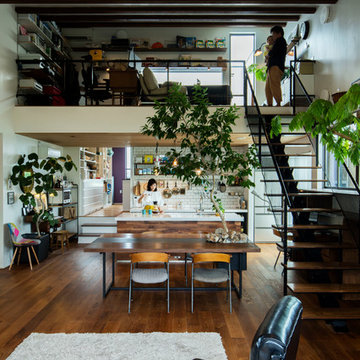
主人の書斎はLDKと空間でつながっており、家族の気配を感じながらもプライベートな空間が持てます。
Offenes Industrial Esszimmer mit weißer Wandfarbe, dunklem Holzboden und Kaminumrandung aus Metall in Sonstige
Offenes Industrial Esszimmer mit weißer Wandfarbe, dunklem Holzboden und Kaminumrandung aus Metall in Sonstige
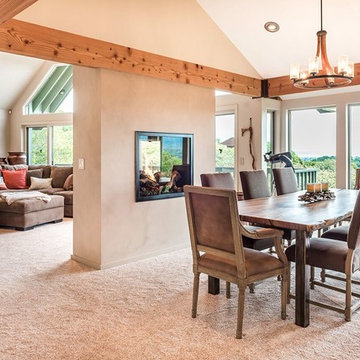
Geschlossenes, Mittelgroßes Uriges Esszimmer mit beiger Wandfarbe, Teppichboden, Tunnelkamin, Kaminumrandung aus Metall und beigem Boden in San Francisco

Mittelgroße Moderne Wohnküche mit weißer Wandfarbe, Porzellan-Bodenfliesen, Tunnelkamin, Kaminumrandung aus Metall und beigem Boden in Sonstige
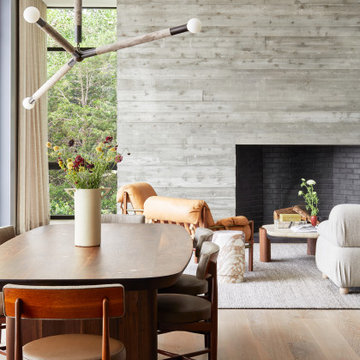
Detail view of American walnut dining table with custom brass inlay and stained white oak wood floors. Board-formed concrete fireplace wall beyond.
Offenes, Mittelgroßes Maritimes Esszimmer mit grauer Wandfarbe, hellem Holzboden, Kamin, Kaminumrandung aus Beton und beigem Boden in New York
Offenes, Mittelgroßes Maritimes Esszimmer mit grauer Wandfarbe, hellem Holzboden, Kamin, Kaminumrandung aus Beton und beigem Boden in New York

We designed and renovated a Mid-Century Modern home into an ADA compliant home with an open floor plan and updated feel. We incorporated many of the homes original details while modernizing them. We converted the existing two car garage into a master suite and walk in closet, designing a master bathroom with an ADA vanity and curb-less shower. We redesigned the existing living room fireplace creating an artistic focal point in the room. The project came with its share of challenges which we were able to creatively solve, resulting in what our homeowners feel is their first and forever home.
This beautiful home won three design awards:
• Pro Remodeler Design Award – 2019 Platinum Award for Universal/Better Living Design
• Chrysalis Award – 2019 Regional Award for Residential Universal Design
• Qualified Remodeler Master Design Awards – 2019 Bronze Award for Universal Design

This view from the bar shows the pool house, with ample seating for relaxing or dining, a large screen television, extensive counters, a beer tap, linear fireplace and kitchen.
photo: Mike Heacox / Luciole Design
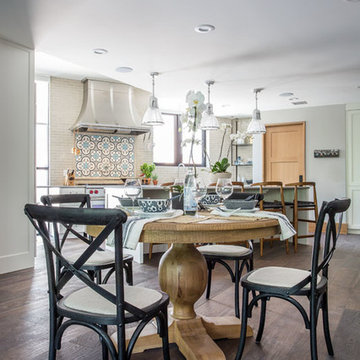
Scott Zimmerman
Offenes, Kleines Modernes Esszimmer mit grauer Wandfarbe, dunklem Holzboden, Kamin, Kaminumrandung aus Beton und braunem Boden in Salt Lake City
Offenes, Kleines Modernes Esszimmer mit grauer Wandfarbe, dunklem Holzboden, Kamin, Kaminumrandung aus Beton und braunem Boden in Salt Lake City

The palette of materials is intentionally reductive, limited to concrete, wood, and zinc. The use of concrete, wood, and dull metal is straightforward in its honest expression of material, as well as, practical in its durability.
Phillip Spears Photographer
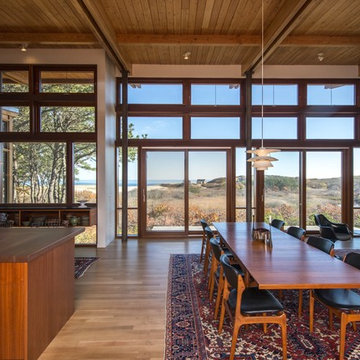
Peter Vanderwarker
Offenes, Mittelgroßes Mid-Century Esszimmer mit weißer Wandfarbe, hellem Holzboden, Tunnelkamin, Kaminumrandung aus Beton und braunem Boden in Boston
Offenes, Mittelgroßes Mid-Century Esszimmer mit weißer Wandfarbe, hellem Holzboden, Tunnelkamin, Kaminumrandung aus Beton und braunem Boden in Boston
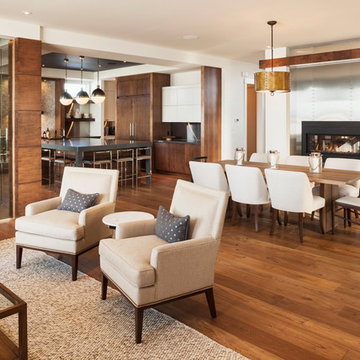
Mittelgroßes, Offenes Modernes Esszimmer mit weißer Wandfarbe, braunem Holzboden, Tunnelkamin und Kaminumrandung aus Metall in Calgary

View of dining room and living room with double sided fire place.
Andrew Pogue Photography
Offenes, Mittelgroßes Modernes Esszimmer mit Tunnelkamin, beiger Wandfarbe, dunklem Holzboden, Kaminumrandung aus Metall und braunem Boden in Denver
Offenes, Mittelgroßes Modernes Esszimmer mit Tunnelkamin, beiger Wandfarbe, dunklem Holzboden, Kaminumrandung aus Metall und braunem Boden in Denver

So much eye candy, and no fear of color here, we're not sure what to take in first...the art, the refurbished and reimagined Cees Braakman chairs, the vintage pendant, the classic Saarinen dining table, that purple rug, and THAT FIREPLACE! Holy smokes...I think I'm in love.

Offenes, Mittelgroßes Skandinavisches Esszimmer mit weißer Wandfarbe, Porzellan-Bodenfliesen, Kamin, Kaminumrandung aus Metall, schwarzem Boden, freigelegten Dachbalken und Tapetenwänden in Sankt Petersburg
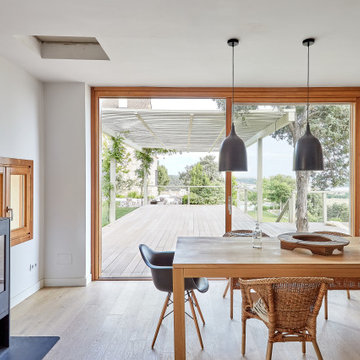
Fotografía: Carla Capdevila / © Houzz España 2019
Mittelgroßes Mediterranes Esszimmer mit weißer Wandfarbe, hellem Holzboden, Kaminofen, Kaminumrandung aus Metall und beigem Boden in Sonstige
Mittelgroßes Mediterranes Esszimmer mit weißer Wandfarbe, hellem Holzboden, Kaminofen, Kaminumrandung aus Metall und beigem Boden in Sonstige
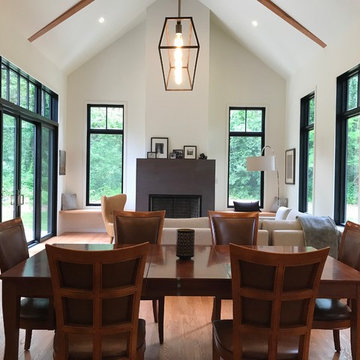
Offenes, Kleines Modernes Esszimmer mit weißer Wandfarbe, braunem Holzboden, Kamin, Kaminumrandung aus Metall und braunem Boden in Washington, D.C.
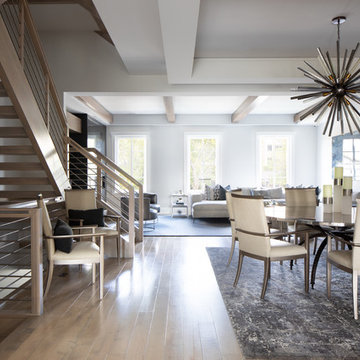
Photo by Stoffer Photography
Offenes, Mittelgroßes Modernes Esszimmer mit grauer Wandfarbe, hellem Holzboden, Kamin und Kaminumrandung aus Metall in Chicago
Offenes, Mittelgroßes Modernes Esszimmer mit grauer Wandfarbe, hellem Holzboden, Kamin und Kaminumrandung aus Metall in Chicago
Esszimmer mit Kaminumrandung aus Beton und Kaminumrandung aus Metall Ideen und Design
4