Esszimmer mit Kaminumrandung aus Holz und Kaminumrandung aus Beton Ideen und Design
Suche verfeinern:
Budget
Sortieren nach:Heute beliebt
81 – 100 von 3.467 Fotos
1 von 3
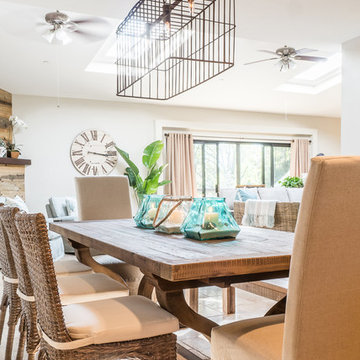
Megan Meek
Offenes, Mittelgroßes Maritimes Esszimmer mit weißer Wandfarbe, Keramikboden, Kamin, Kaminumrandung aus Holz und beigem Boden in San Diego
Offenes, Mittelgroßes Maritimes Esszimmer mit weißer Wandfarbe, Keramikboden, Kamin, Kaminumrandung aus Holz und beigem Boden in San Diego

Wolf House is a contemporary home designed for flexible, easy living for a young family of 5. The spaces have multi use and the large home has a connection through its void space allowing all family members to be in touch with each other. The home boasts excellent energy efficiency and a clear view of the sky from every single room in the house.
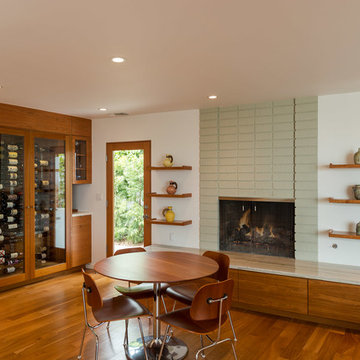
Mittelgroße Moderne Wohnküche mit Kaminumrandung aus Beton, weißer Wandfarbe, dunklem Holzboden, Kamin und braunem Boden in Los Angeles
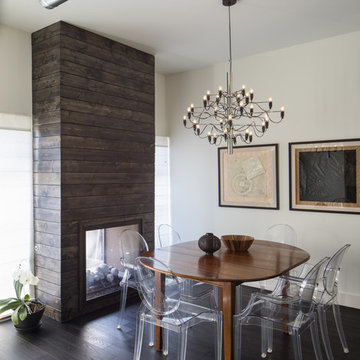
Modernes Esszimmer mit weißer Wandfarbe, dunklem Holzboden, Tunnelkamin und Kaminumrandung aus Holz in Denver
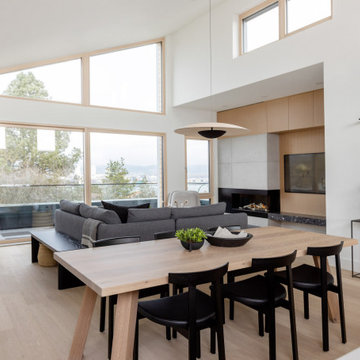
Offenes, Mittelgroßes Nordisches Esszimmer mit weißer Wandfarbe, hellem Holzboden, Hängekamin, Kaminumrandung aus Beton und beigem Boden in Vancouver
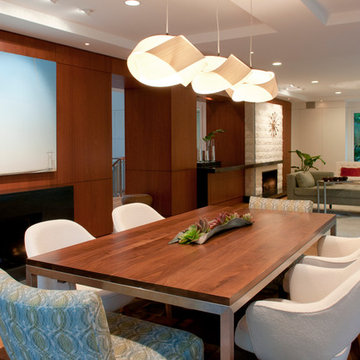
Offenes, Mittelgroßes Mid-Century Esszimmer mit weißer Wandfarbe, braunem Holzboden, Gaskamin und Kaminumrandung aus Holz in Boston
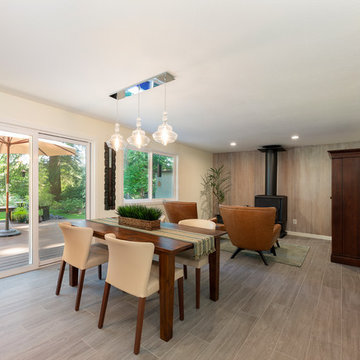
Großes, Offenes Klassisches Esszimmer mit weißer Wandfarbe, Keramikboden, grauem Boden, Kaminofen und Kaminumrandung aus Holz in Seattle
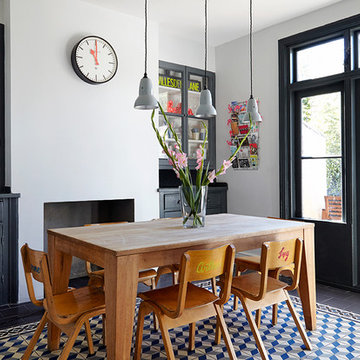
©Anna Stathaki
Mittelgroße Nordische Wohnküche mit weißer Wandfarbe, Kamin und Kaminumrandung aus Beton in London
Mittelgroße Nordische Wohnküche mit weißer Wandfarbe, Kamin und Kaminumrandung aus Beton in London

Offenes, Großes Rustikales Esszimmer mit beiger Wandfarbe, braunem Holzboden, Tunnelkamin und Kaminumrandung aus Beton in San Francisco
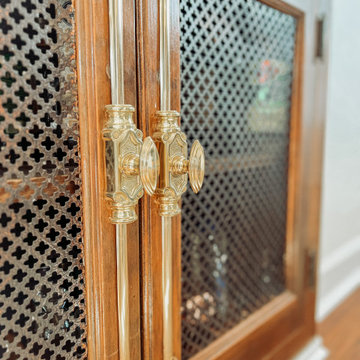
Mittelgroße Klassische Wohnküche mit weißer Wandfarbe, dunklem Holzboden, Kamin, Kaminumrandung aus Beton, braunem Boden und freigelegten Dachbalken in Indianapolis
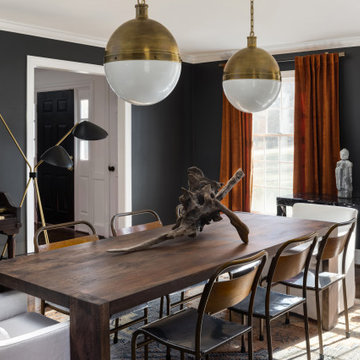
Dark, mood dining room with traditional portraiture and modern accents.
Mittelgroße Klassische Wohnküche mit schwarzer Wandfarbe, braunem Holzboden, Kamin, Kaminumrandung aus Holz und braunem Boden in Baltimore
Mittelgroße Klassische Wohnküche mit schwarzer Wandfarbe, braunem Holzboden, Kamin, Kaminumrandung aus Holz und braunem Boden in Baltimore
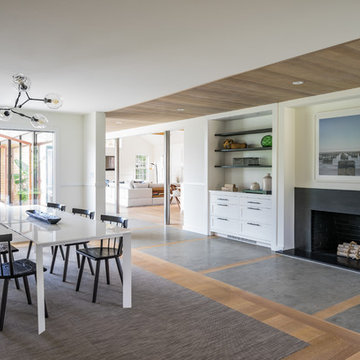
Eric Roth
Geschlossenes, Geräumiges Modernes Esszimmer mit weißer Wandfarbe, braunem Holzboden, Kamin, Kaminumrandung aus Beton und braunem Boden in Boston
Geschlossenes, Geräumiges Modernes Esszimmer mit weißer Wandfarbe, braunem Holzboden, Kamin, Kaminumrandung aus Beton und braunem Boden in Boston
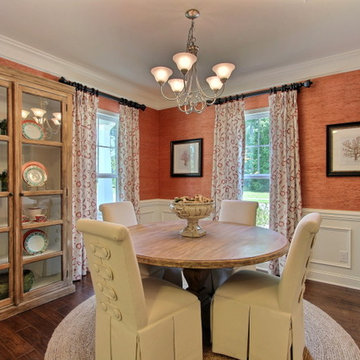
Photography by Amy Green
Geschlossenes, Mittelgroßes Klassisches Esszimmer ohne Kamin mit oranger Wandfarbe, dunklem Holzboden, braunem Boden und Kaminumrandung aus Holz in Atlanta
Geschlossenes, Mittelgroßes Klassisches Esszimmer ohne Kamin mit oranger Wandfarbe, dunklem Holzboden, braunem Boden und Kaminumrandung aus Holz in Atlanta

Geschlossenes, Großes Klassisches Esszimmer mit bunten Wänden, braunem Holzboden, Kamin, Kaminumrandung aus Holz, braunem Boden, Kassettendecke und Wandpaneelen in London
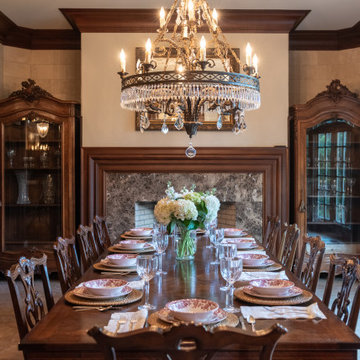
Geschlossenes, Großes Esszimmer mit beiger Wandfarbe, Travertin, Kamin, Kaminumrandung aus Holz, beigem Boden und vertäfelten Wänden in Atlanta
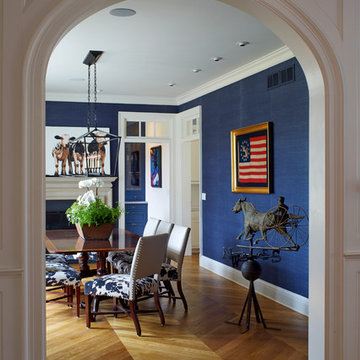
Geschlossenes, Mittelgroßes Klassisches Esszimmer mit blauer Wandfarbe, braunem Holzboden, Kamin, Kaminumrandung aus Holz und braunem Boden in New York

Mittelgroße Wohnküche mit weißer Wandfarbe, braunem Holzboden, Gaskamin, Kaminumrandung aus Beton und gewölbter Decke in Sonstige
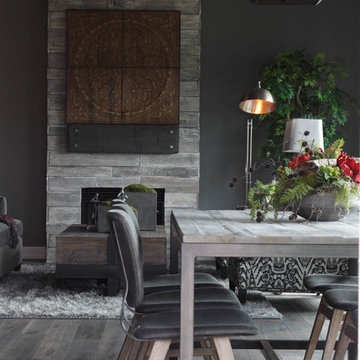
In our work, we see lots of big homes with big spaces. We also see small homes. And we’ll be the first to tell you that size isn’t what matters.
What’s important is scale.
Through design, we can make a small space look big—or make a big space look small. But more important, we can use scale to make your home interiors meet your functional needs while reflecting your personality, values and style.
The Eyes Have It.
When you step into a room, where do you look?
Directing the eye is one of the magic tricks that designers use to create a particular effect.
Bright red apples in a simple glass bowl immediately draws the eye to a kitchen counter. The hefty wood trivet and rounded concrete planter containing succulents echo the shape of the apples and the bowl, while adding new materials. A wood and metal stand holds an iPad or book for easy recipe reference, all atop an elegant light granite counter.
In a separate arrangement, ceramic artichokes create shape and shine but maintain the neutral color for continuity.
In this context, the eye is drawn immediately to the bright red color. That’s why sparse seasonal decorations can be more effective than heavy ornamentation. We can actually take in more when there are fewer items to focus on.
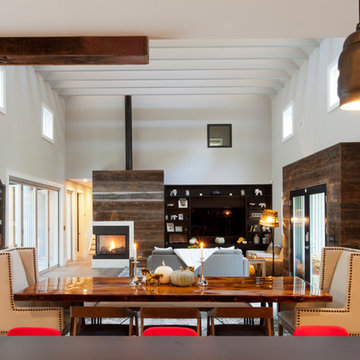
Modernes Esszimmer mit weißer Wandfarbe, braunem Holzboden, Tunnelkamin und Kaminumrandung aus Holz in New York
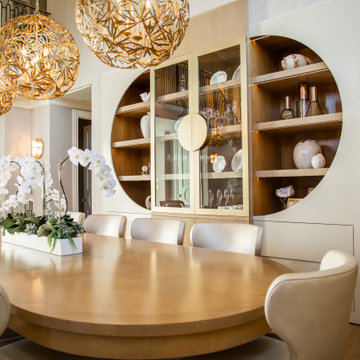
Combined dining room and living room. This home was gutted to the studs and reconstructed. We built a custom fireplace covered in walnut veneer, electric linear fireplace, designed a custom stair railing that was built by Thomas Schwaiger Design. The furniture and the dining display cabinet was all custom, designed by Kim Bauer, Bauer Design Group and constructed by various artisans throughout Los Angeles.
Esszimmer mit Kaminumrandung aus Holz und Kaminumrandung aus Beton Ideen und Design
5