Esszimmer mit Kaminumrandung aus Metall und beigem Boden Ideen und Design
Suche verfeinern:
Budget
Sortieren nach:Heute beliebt
141 – 160 von 277 Fotos
1 von 3
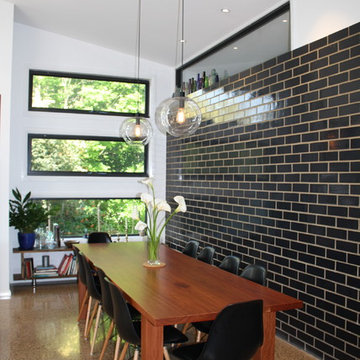
This is an addition to a basic 4 roomed Victorian cottage which attempts to create a new aesthetic which provides a passive solar living/dining/kitchen space and spare bedroom. The addition is clad in corrugated zincalume and features an internal black glazed brick wall from Euroa Bricks.
The addition is steel framed and has a simple scallion which gives the modest addition a sense of scale in keeping with the high ceilings in the existing house.
Geoff Higgins
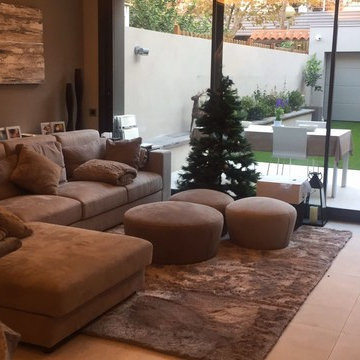
gemma cuadrado
Offenes, Mittelgroßes Modernes Esszimmer mit beiger Wandfarbe, Porzellan-Bodenfliesen, Eckkamin, Kaminumrandung aus Metall und beigem Boden in Barcelona
Offenes, Mittelgroßes Modernes Esszimmer mit beiger Wandfarbe, Porzellan-Bodenfliesen, Eckkamin, Kaminumrandung aus Metall und beigem Boden in Barcelona
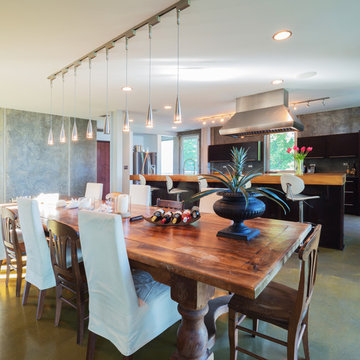
Mittelgroße Moderne Wohnküche mit grauer Wandfarbe, Betonboden, Tunnelkamin, Kaminumrandung aus Metall und beigem Boden in Richmond
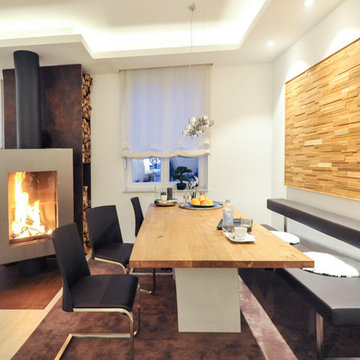
Thomas Hettwer
Offenes, Großes Modernes Esszimmer mit weißer Wandfarbe, hellem Holzboden, Hängekamin, Kaminumrandung aus Metall und beigem Boden in Berlin
Offenes, Großes Modernes Esszimmer mit weißer Wandfarbe, hellem Holzboden, Hängekamin, Kaminumrandung aus Metall und beigem Boden in Berlin
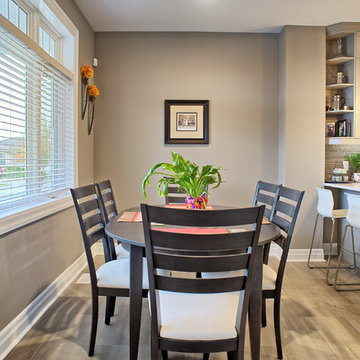
This custom home features an open-concept great room; joining the kitchen, dining, and living room together for a bright and open feel. The light greys and whites, coupled with glass tile backsplash in the kitchen, and other high-end finishes, brings together this modern design.
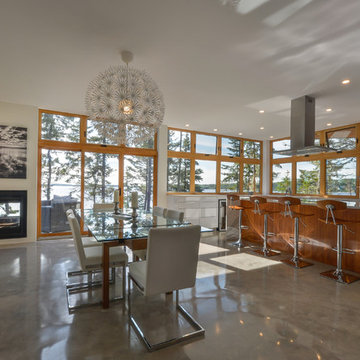
Moderne Wohnküche mit weißer Wandfarbe, Kamin, Betonboden, Kaminumrandung aus Metall und beigem Boden in Sonstige
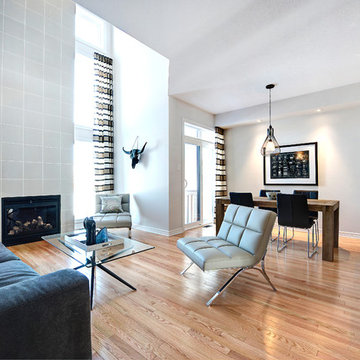
Offenes Modernes Esszimmer mit weißer Wandfarbe, hellem Holzboden, Kamin, Kaminumrandung aus Metall und beigem Boden in Ottawa
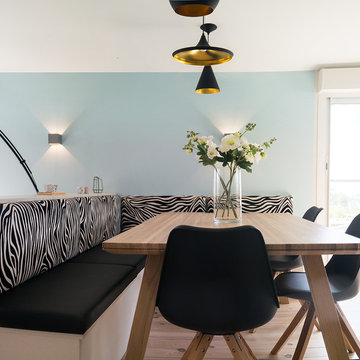
On a créé un coin pratique, esthétique, convivial. La formule banquette a été choisie pour apporter un gain de place certain par rapport au format classique table / chaises. Les appliques up and down ajoutent du graphisme au mur bleu pâle. Le noir souligne la composition (trois suspensions Beat (Tom Dixon), l'assise des chaises et le tissu Quagga de Lelièvre)
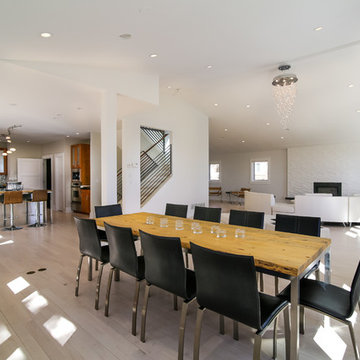
Home Staging & Interior Styling: Property Staging Services Photography: Katie Hedrick of 3rd Eye Studios
Offenes, Großes Modernes Esszimmer mit weißer Wandfarbe, hellem Holzboden, Kamin, Kaminumrandung aus Metall und beigem Boden in Denver
Offenes, Großes Modernes Esszimmer mit weißer Wandfarbe, hellem Holzboden, Kamin, Kaminumrandung aus Metall und beigem Boden in Denver
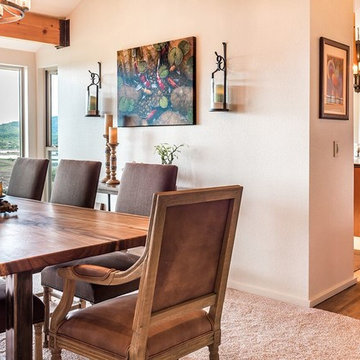
Geschlossenes, Mittelgroßes Rustikales Esszimmer mit beiger Wandfarbe, Teppichboden, Tunnelkamin, Kaminumrandung aus Metall und beigem Boden in San Francisco
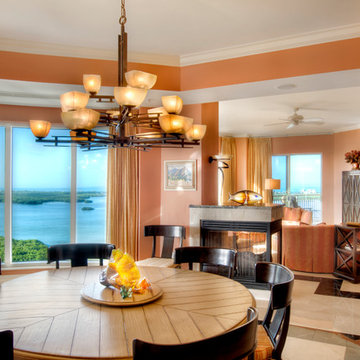
Offenes, Mittelgroßes Modernes Esszimmer mit rosa Wandfarbe, Tunnelkamin, Kaminumrandung aus Metall und beigem Boden in Miami
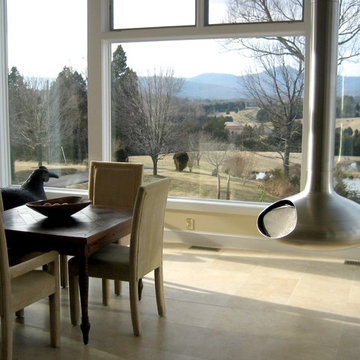
Ruth Ellen Outlaw
This addition of studio and breakfast room overlooks a pond and the Blue Ridge Mountains beyond. The owner integrated antique doors and other pieces from her travels abroad into the design.
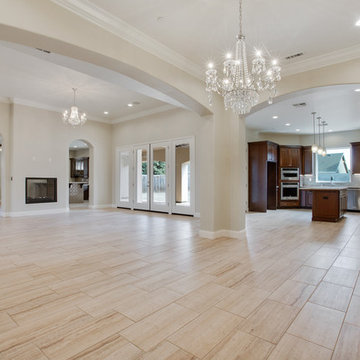
Wohnküche mit beiger Wandfarbe, Laminat, Tunnelkamin, Kaminumrandung aus Metall und beigem Boden in Sonstige
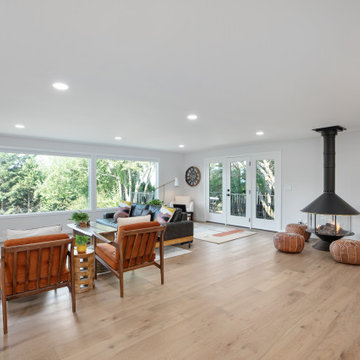
Large windows overlooking the backyard bring in a ton of natural light to this open-concept living room. The smooth wall texture painted in Sherwin-Williams Eider White (SW 7014) creates a clean and simple backdrop to the couple's mid-century furnishings and retro fireplace.
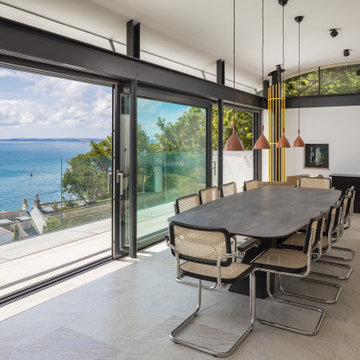
This extremely complex project was developed in close collaboration between architect and client and showcases unmatched views over the Fal Estuary and Carrick Roads.
Addressing the challenges of replacing a small holiday-let bungalow on very steeply sloping ground, the new dwelling now presents a three-bedroom, permanent residence on multiple levels. The ground floor provides access to parking and garage space, a roof-top garden and the building entrance, from where internal stairs and a lift access the first and second floors.
The design evolved to be sympathetic to the context of the site and uses stepped-back levels and broken roof forms to reduce the sense of scale and mass.
Inherent site constraints informed both the design and construction process and included the retention of significant areas of mature and established planting. Landscaping was an integral part of the design and green roof technology has been utilised on both the upper floor barrel roof and above the garage.
Riviera Gardens was ‘Highly Commended’ in the LABC South West Building Excellence Awards 2022.
Photographs: Stephen Brownhill
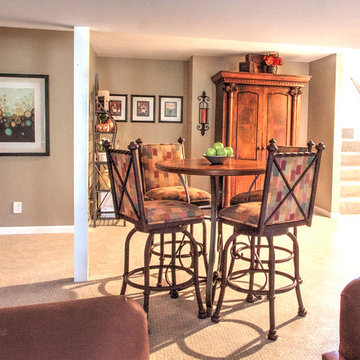
Mittelgroßes Klassisches Esszimmer mit beiger Wandfarbe, Teppichboden, Kamin, Kaminumrandung aus Metall und beigem Boden in Kansas City
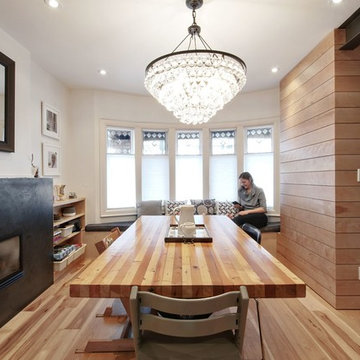
Sandra Brzezinski Photography
Mittelgroße Klassische Wohnküche mit weißer Wandfarbe, hellem Holzboden, Kamin, Kaminumrandung aus Metall und beigem Boden in Toronto
Mittelgroße Klassische Wohnküche mit weißer Wandfarbe, hellem Holzboden, Kamin, Kaminumrandung aus Metall und beigem Boden in Toronto
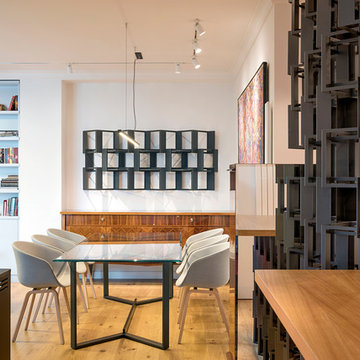
Moderne Wohnküche mit hellem Holzboden, Kamin, Kaminumrandung aus Metall und beigem Boden in Sonstige
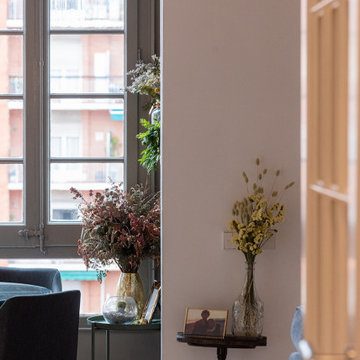
cocina, salon, comedor
Offenes, Mittelgroßes Modernes Esszimmer mit weißer Wandfarbe, braunem Holzboden, Eckkamin, Kaminumrandung aus Metall und beigem Boden in Sonstige
Offenes, Mittelgroßes Modernes Esszimmer mit weißer Wandfarbe, braunem Holzboden, Eckkamin, Kaminumrandung aus Metall und beigem Boden in Sonstige
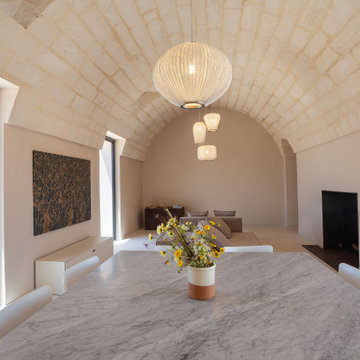
Il living è un unico grande volume voltato a botte con i conci della pietra a faccia vista. Al centro della stanza vi sono due elementi: il tavolo quadrato che fa da filtro tra cucina e living, e il divano componibile e modulare che permette una completa godibilità e fruizione dei principali ambienti della sala; da un lato si apre sul focolare e dall’altro sull’uliveto.
Esszimmer mit Kaminumrandung aus Metall und beigem Boden Ideen und Design
8