Esszimmer mit Kaminumrandungen und Kassettendecke Ideen und Design
Suche verfeinern:
Budget
Sortieren nach:Heute beliebt
61 – 80 von 308 Fotos
1 von 3

Wall colour: Grey Moss #234 by Little Greene | Chandelier is the large Rex pendant by Timothy Oulton | Joinery by Luxe Projects London
Offenes, Großes Klassisches Esszimmer mit grauer Wandfarbe, dunklem Holzboden, Hängekamin, Kaminumrandung aus Stein, braunem Boden, Kassettendecke und Wandpaneelen in London
Offenes, Großes Klassisches Esszimmer mit grauer Wandfarbe, dunklem Holzboden, Hängekamin, Kaminumrandung aus Stein, braunem Boden, Kassettendecke und Wandpaneelen in London

This custom built 2-story French Country style home is a beautiful retreat in the South Tampa area. The exterior of the home was designed to strike a subtle balance of stucco and stone, brought together by a neutral color palette with contrasting rust-colored garage doors and shutters. To further emphasize the European influence on the design, unique elements like the curved roof above the main entry and the castle tower that houses the octagonal shaped master walk-in shower jutting out from the main structure. Additionally, the entire exterior form of the home is lined with authentic gas-lit sconces. The rear of the home features a putting green, pool deck, outdoor kitchen with retractable screen, and rain chains to speak to the country aesthetic of the home.
Inside, you are met with a two-story living room with full length retractable sliding glass doors that open to the outdoor kitchen and pool deck. A large salt aquarium built into the millwork panel system visually connects the media room and living room. The media room is highlighted by the large stone wall feature, and includes a full wet bar with a unique farmhouse style bar sink and custom rustic barn door in the French Country style. The country theme continues in the kitchen with another larger farmhouse sink, cabinet detailing, and concealed exhaust hood. This is complemented by painted coffered ceilings with multi-level detailed crown wood trim. The rustic subway tile backsplash is accented with subtle gray tile, turned at a 45 degree angle to create interest. Large candle-style fixtures connect the exterior sconces to the interior details. A concealed pantry is accessed through hidden panels that match the cabinetry. The home also features a large master suite with a raised plank wood ceiling feature, and additional spacious guest suites. Each bathroom in the home has its own character, while still communicating with the overall style of the home.
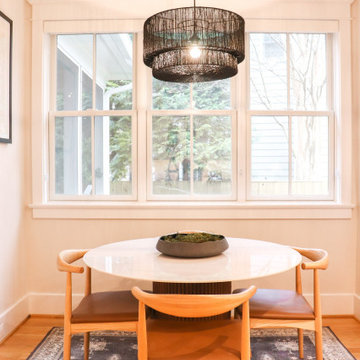
Breakfast Area in the Kitchen designed with modern elements, neutrals and textures.
Mittelgroße Moderne Frühstücksecke mit weißer Wandfarbe, dunklem Holzboden, Kamin, Kaminumrandung aus Holzdielen, braunem Boden, Kassettendecke und vertäfelten Wänden in Washington, D.C.
Mittelgroße Moderne Frühstücksecke mit weißer Wandfarbe, dunklem Holzboden, Kamin, Kaminumrandung aus Holzdielen, braunem Boden, Kassettendecke und vertäfelten Wänden in Washington, D.C.
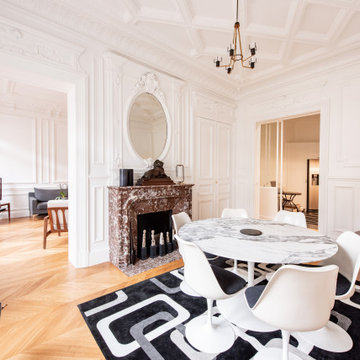
Geschlossenes, Großes Klassisches Esszimmer mit weißer Wandfarbe, braunem Holzboden, Kamin, Kaminumrandung aus Stein, beigem Boden und Kassettendecke in Paris
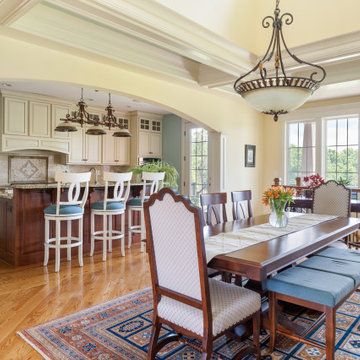
Large family and dining area.
Großes Esszimmer mit gelber Wandfarbe, braunem Holzboden, Kamin, Kaminumrandung aus Holz, braunem Boden und Kassettendecke in Sonstige
Großes Esszimmer mit gelber Wandfarbe, braunem Holzboden, Kamin, Kaminumrandung aus Holz, braunem Boden und Kassettendecke in Sonstige
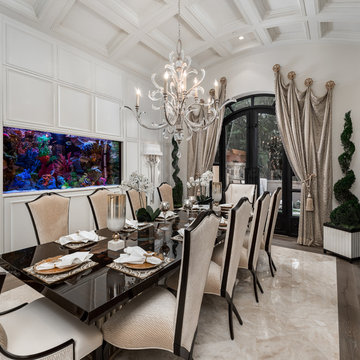
We love this dining rooms design featuring a wood and marble floor, a coffered ceiling and custom molding & millwork throughout.
Geschlossenes, Geräumiges Shabby-Style Esszimmer mit weißer Wandfarbe, braunem Holzboden, Kamin, Kaminumrandung aus Stein, braunem Boden, Kassettendecke und Wandpaneelen in Phoenix
Geschlossenes, Geräumiges Shabby-Style Esszimmer mit weißer Wandfarbe, braunem Holzboden, Kamin, Kaminumrandung aus Stein, braunem Boden, Kassettendecke und Wandpaneelen in Phoenix
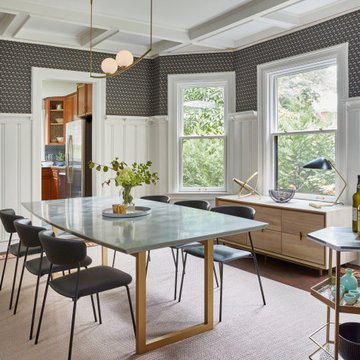
Even Family Dining Rooms can have glamorous and comfortable. Chic and elegant light pendant over a rich resin dining top make for a perfect pair. A vinyl go is my goto under dining table secret to cleanable and cozy.
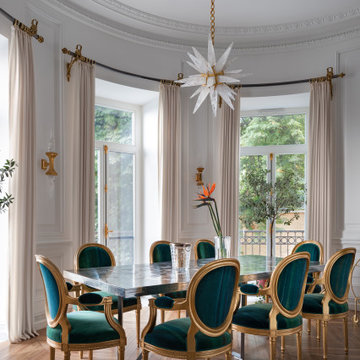
Этот интерьер – переплетение богатого опыта дизайнера, отменного вкуса заказчицы, тонко подобранных антикварных и современных элементов.
Началось все с того, что в студию Юрия Зименко обратилась заказчица, которая точно знала, что хочет получить и была настроена активно участвовать в подборе предметного наполнения. Апартаменты, расположенные в исторической части Киева, требовали незначительной корректировки планировочного решения. И дизайнер легко адаптировал функционал квартиры под сценарий жизни конкретной семьи. Сегодня общая площадь 200 кв. м разделена на гостиную с двумя входами-выходами (на кухню и в коридор), спальню, гардеробную, ванную комнату, детскую с отдельной ванной комнатой и гостевой санузел.

This 6,000sf luxurious custom new construction 5-bedroom, 4-bath home combines elements of open-concept design with traditional, formal spaces, as well. Tall windows, large openings to the back yard, and clear views from room to room are abundant throughout. The 2-story entry boasts a gently curving stair, and a full view through openings to the glass-clad family room. The back stair is continuous from the basement to the finished 3rd floor / attic recreation room.
The interior is finished with the finest materials and detailing, with crown molding, coffered, tray and barrel vault ceilings, chair rail, arched openings, rounded corners, built-in niches and coves, wide halls, and 12' first floor ceilings with 10' second floor ceilings.
It sits at the end of a cul-de-sac in a wooded neighborhood, surrounded by old growth trees. The homeowners, who hail from Texas, believe that bigger is better, and this house was built to match their dreams. The brick - with stone and cast concrete accent elements - runs the full 3-stories of the home, on all sides. A paver driveway and covered patio are included, along with paver retaining wall carved into the hill, creating a secluded back yard play space for their young children.
Project photography by Kmieick Imagery.
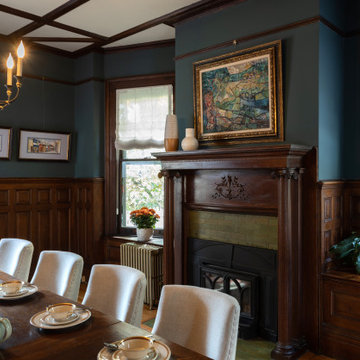
Große Klassische Wohnküche mit grüner Wandfarbe, braunem Holzboden, Kamin, Kaminumrandung aus Stein und Kassettendecke in New York
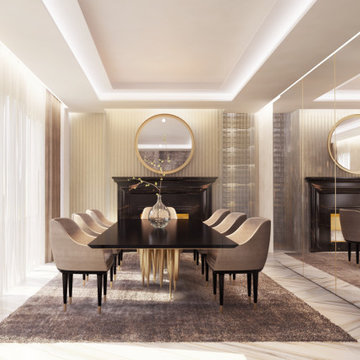
Geschlossenes, Mittelgroßes Modernes Esszimmer mit beiger Wandfarbe, Marmorboden, Kamin, Kaminumrandung aus Stein, weißem Boden, Kassettendecke und Wandpaneelen in London

Construido en 1910, el piso de 158 m2 en la calle Bruc tiene todo el encanto de la época, desde los azulejos hidráulicos hasta las molduras, sin olvidar las numerosas puertas con vidrieras y los elementos de carpintería.
Lo más interesante de este apartamento son los azulejos hidráulicos, que son diferentes en cada habitación. Esto nos llevó a una decoración minimalista para dar paso a los motivos muy coloridos y poderosos del suelo.
Fue necesario realizar importantes obras de renovación, especialmente en la galería donde la humedad había deteriorado por completo la carpintería.
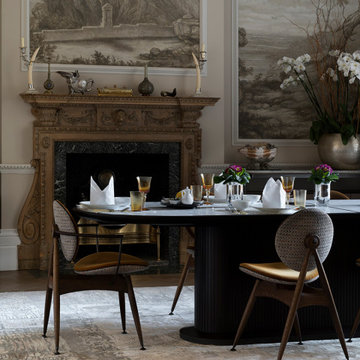
Geschlossenes, Großes Klassisches Esszimmer mit bunten Wänden, braunem Holzboden, Kamin, Kaminumrandung aus Holz, braunem Boden, Kassettendecke und Tapetenwänden in London

Having worked ten years in hospitality, I understand the challenges of restaurant operation and how smart interior design can make a huge difference in overcoming them.
This once country cottage café needed a facelift to bring it into the modern day but we honoured its already beautiful features by stripping back the lack lustre walls to expose the original brick work and constructing dark paneling to contrast.
The rustic bar was made out of 100 year old floorboards and the shelves and lighting fixtures were created using hand-soldered scaffold pipe for an industrial edge. The old front of house bar was repurposed to make bespoke banquet seating with storage, turning the high traffic hallway area from an avoid zone for couples to an enviable space for groups.
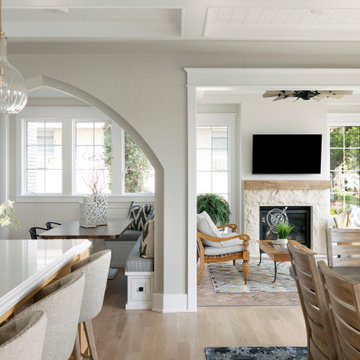
Kitchen nook, kitchen island, dining room and sun room.
Geräumiges Klassisches Esszimmer mit grauer Wandfarbe, hellem Holzboden, Kamin, Kaminumrandung aus Stein und Kassettendecke in Minneapolis
Geräumiges Klassisches Esszimmer mit grauer Wandfarbe, hellem Holzboden, Kamin, Kaminumrandung aus Stein und Kassettendecke in Minneapolis
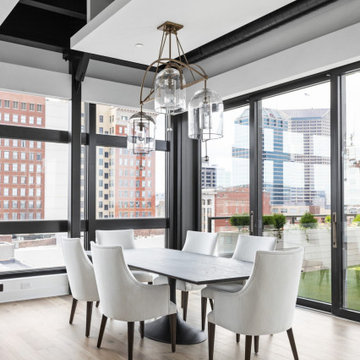
Dining room, with contemporary lighting from restoration hardware, restoration hardware furniture and sliding glass doors.
Offenes, Großes Modernes Esszimmer mit weißer Wandfarbe, hellem Holzboden, Hängekamin, Kaminumrandung aus Stein, buntem Boden und Kassettendecke in Indianapolis
Offenes, Großes Modernes Esszimmer mit weißer Wandfarbe, hellem Holzboden, Hängekamin, Kaminumrandung aus Stein, buntem Boden und Kassettendecke in Indianapolis
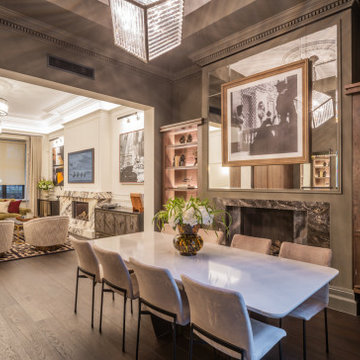
Wall colour: Grey Moss #234 by Little Greene | Chandelier is the large Rex pendant by Timothy Oulton | Joinery by Luxe Projects London
Offenes, Großes Klassisches Esszimmer mit grauer Wandfarbe, dunklem Holzboden, Hängekamin, Kaminumrandung aus Stein, braunem Boden, Kassettendecke und Wandpaneelen in London
Offenes, Großes Klassisches Esszimmer mit grauer Wandfarbe, dunklem Holzboden, Hängekamin, Kaminumrandung aus Stein, braunem Boden, Kassettendecke und Wandpaneelen in London
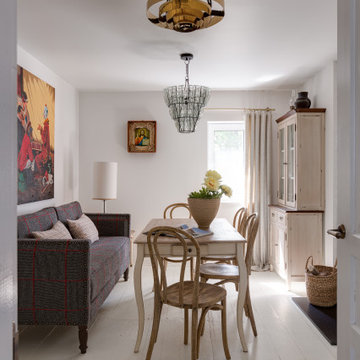
От старого убранства сохранились семейная посуда, глечики, садник и ухват для печи, которые сегодня играют роль декора и напоминают о недавнем прошлом семейного дома. Еще более завершенным проект делают зеркала в резных рамах и графика на стенах.

Offenes, Großes Modernes Esszimmer mit beiger Wandfarbe, braunem Holzboden, Tunnelkamin, Kaminumrandung aus Stein, beigem Boden, Kassettendecke und Wandpaneelen in Toronto

Photo by Chris Snook
Großes Klassisches Esszimmer mit grauer Wandfarbe, Kalkstein, Kaminofen, verputzter Kaminumrandung, beigem Boden, Kassettendecke und Ziegelwänden in London
Großes Klassisches Esszimmer mit grauer Wandfarbe, Kalkstein, Kaminofen, verputzter Kaminumrandung, beigem Boden, Kassettendecke und Ziegelwänden in London
Esszimmer mit Kaminumrandungen und Kassettendecke Ideen und Design
4