Esszimmer mit Kaminumrandungen und Kassettendecke Ideen und Design
Suche verfeinern:
Budget
Sortieren nach:Heute beliebt
141 – 160 von 308 Fotos
1 von 3
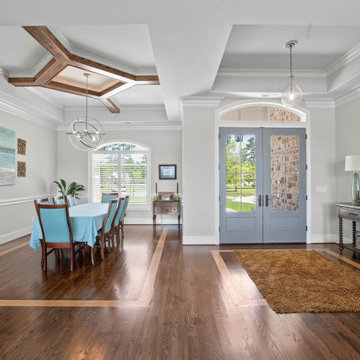
Vaulted ceilings with wood in laid floors
Großes Maritimes Esszimmer mit weißer Wandfarbe, dunklem Holzboden, Kamin, Kaminumrandung aus gestapelten Steinen, braunem Boden und Kassettendecke in Raleigh
Großes Maritimes Esszimmer mit weißer Wandfarbe, dunklem Holzboden, Kamin, Kaminumrandung aus gestapelten Steinen, braunem Boden und Kassettendecke in Raleigh
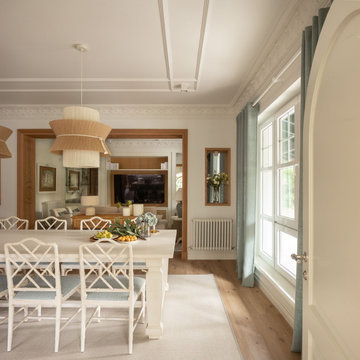
Offenes, Großes Klassisches Esszimmer mit weißer Wandfarbe, Laminat, Kamin, Kaminumrandung aus Holz, braunem Boden und Kassettendecke in Bilbao
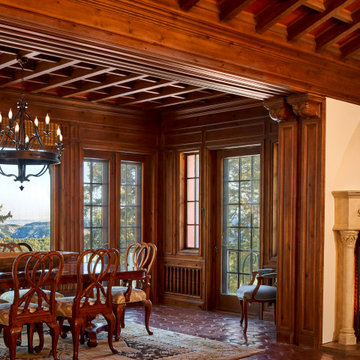
Geräumiges Rustikales Esszimmer mit Terrakottaboden, Eckkamin, verputzter Kaminumrandung, braunem Boden, Kassettendecke und Holzwänden in Denver
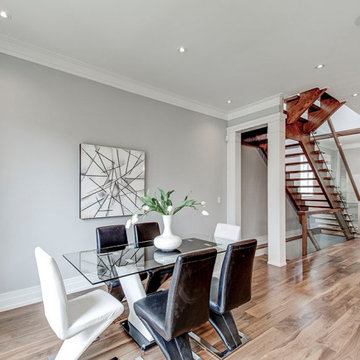
Living Room and Dinning Room
Kleine Klassische Frühstücksecke ohne Kamin mit Kaminumrandung aus Stein, braunem Boden, Kassettendecke und Holzwänden in Toronto
Kleine Klassische Frühstücksecke ohne Kamin mit Kaminumrandung aus Stein, braunem Boden, Kassettendecke und Holzwänden in Toronto
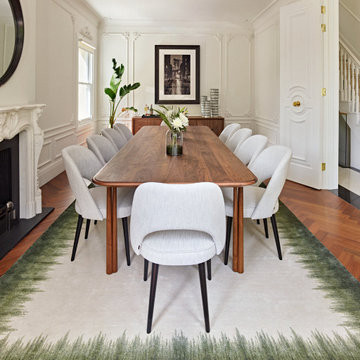
Großes Modernes Esszimmer mit weißer Wandfarbe, braunem Holzboden, Kamin, verputzter Kaminumrandung und Kassettendecke in London
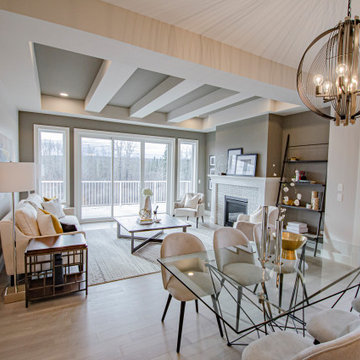
Kleine Klassische Wohnküche mit grauer Wandfarbe, hellem Holzboden, Kamin, gefliester Kaminumrandung, grauem Boden und Kassettendecke in Calgary
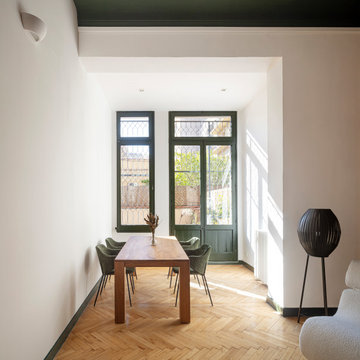
Written by Wilson Hack
The best architecture allows what has come before it to be seen and cared for while at the same time injecting something new, if not idealistic. Spartan at first glance, the interior of this stately apartment building, located on the iconic Passeig de Gràcia in Barcelona, quickly begins to unfold as a calculated series of textures, visual artifacts and perfected aesthetic continuities.
The client, a globe-trotting entrepreneur, selected Jeanne Schultz Design Studio for the remodel and requested that the space be reconditioned into a purposeful and peaceful landing pad. It was to be furnished simply using natural and sustainable materials. Schultz began by gently peeling back before adding only the essentials, resulting in a harmoniously restorative living space where darkness and light coexist and comfort reigns.
The design was initially guided by the fireplace—from there a subtle injection of matching color extends up into the thick tiered molding and ceiling trim. “The most reckless patterns live here,” remarks Schultz, referring to the checkered green and white tiles, pink-Pollack-y stone and cast iron detailing. The millwork and warm wood wall panels devour the remainder of the living room, eliminating the need for unnecessary artwork.
A curved living room chair by Kave Home punctuates playfully; its shape reveals its pleasant conformity to the human body and sits back, inviting rest and respite. “It’s good for all body types and sizes,” explains Schultz. The single sofa by Dareels is purposefully oversized, casual and inviting. A beige cover was added to soften the otherwise rectilinear edges. Additionally sourced from Dareels, a small yet centrally located side table anchors the space with its dark black wood texture, its visual weight on par with the larger pieces. The black bulbous free standing lamp converses directly with the antique chandelier above. Composed of individual black leather strips, it is seemingly harsh—yet its soft form is reminiscent of a spring tulip.
The continuation of the color palette slips softly into the dining room where velvety green chairs sit delicately on a cascade array of pointed legs. The doors that lead out to the patio were sanded down and treated so that the original shape and form could be retained. Although the same green paint was used throughout, this set of doors speaks in darker tones alongside the acute and penetrating daylight. A few different shades of white paint were used throughout the space to add additional depth and embellish this shadowy texture.
Specialty lights were added into the space to complement the existing overhead lighting. A wall sconce was added in the living room and extra lighting was placed in the kitchen. However, because of the existing barrel vaulted tile ceiling, sconces were placed on the walls rather than above to avoid penetrating the existing architecture.
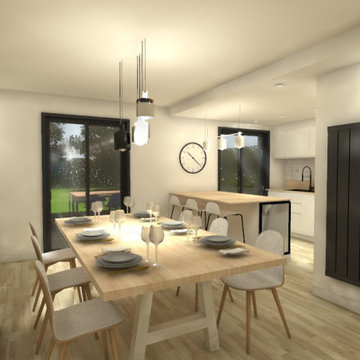
Offenes, Mittelgroßes Modernes Esszimmer mit weißer Wandfarbe, hellem Holzboden, Kamin, Kaminumrandung aus gestapelten Steinen und Kassettendecke in Lille

Offenes, Großes Mediterranes Esszimmer mit weißer Wandfarbe, Keramikboden, Tunnelkamin, Kaminumrandung aus Backstein, beigem Boden, Kassettendecke und Wandpaneelen in Miami
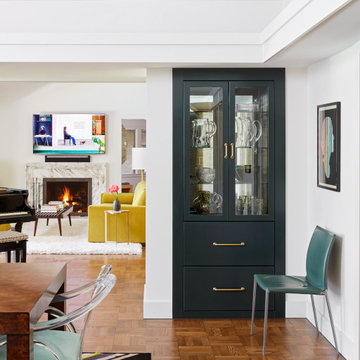
Custom cabinetry as extra storage in Dining room, yellow sofas, white shag rug, marble fireplace surround, tv wall mounted, hide rug.
Großes Klassisches Esszimmer mit weißer Wandfarbe, braunem Holzboden, Kamin, Kaminumrandung aus Stein, braunem Boden und Kassettendecke in Austin
Großes Klassisches Esszimmer mit weißer Wandfarbe, braunem Holzboden, Kamin, Kaminumrandung aus Stein, braunem Boden und Kassettendecke in Austin
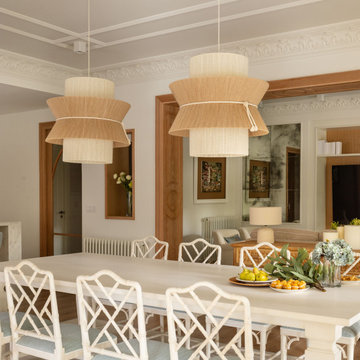
Offenes, Großes Klassisches Esszimmer mit weißer Wandfarbe, Laminat, Kamin, Kaminumrandung aus Holz, braunem Boden und Kassettendecke in Bilbao
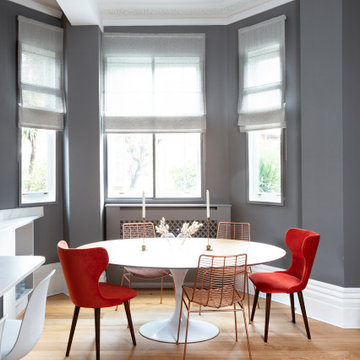
Airy but moody lounge/dining for this Chelsea flat that was designed for short term lets.
Mittelgroße Moderne Wohnküche mit grauer Wandfarbe, braunem Holzboden, Kamin, verputzter Kaminumrandung, beigem Boden und Kassettendecke in Miami
Mittelgroße Moderne Wohnküche mit grauer Wandfarbe, braunem Holzboden, Kamin, verputzter Kaminumrandung, beigem Boden und Kassettendecke in Miami

Großes, Geschlossenes Stilmix Esszimmer mit blauer Wandfarbe, braunem Holzboden, Kamin, gefliester Kaminumrandung, braunem Boden, Kassettendecke und Tapetenwänden in St. Louis
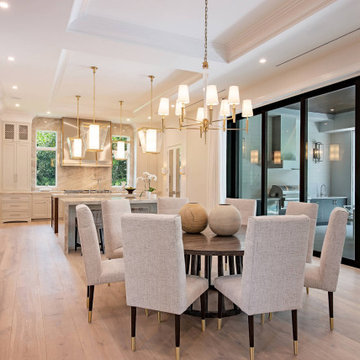
Incredible, timeless design materials and finishes will be the hallmarks of this luxury residence. Designed by MHK Architecture. Unique selections by Patricia Knapp Design will offer a sophisticated yet comfortable environment: wide plank hardwood floors, marble tile, vaulted ceilings, rich paneling, custom wine room, exquisite cabinetry. The elegant coastal design will encompass a mix of traditional and transitional elements providing a clean, classic design with every comfort in mind. A neutral palette of taupes, greys, white, walnut and oak woods along with mixed metals (polished nickel and brass) complete the refined yet comfortable interior design. Attention to detail exists in every space from cabinet design to millwork features to high-end material selections. The high-quality designer selections include THG, Perrin and Rowe, Circa Lighting, Trustile, Emtek and furnishings from Janus et Cie and Loro Piana.

Geschlossenes, Mittelgroßes Eklektisches Esszimmer mit brauner Wandfarbe, Kamin, gefliester Kaminumrandung, Kassettendecke und Tapetenwänden in San Francisco
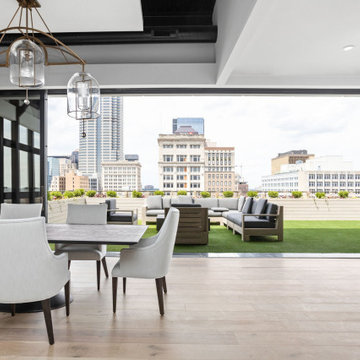
Dining room, with contemporary lighting from restoration hardware, restoration hardware furniture and sliding glass doors.
Offenes, Großes Modernes Esszimmer mit weißer Wandfarbe, hellem Holzboden, Hängekamin, Kaminumrandung aus Stein, buntem Boden und Kassettendecke in Indianapolis
Offenes, Großes Modernes Esszimmer mit weißer Wandfarbe, hellem Holzboden, Hängekamin, Kaminumrandung aus Stein, buntem Boden und Kassettendecke in Indianapolis
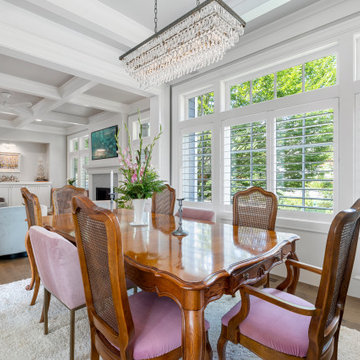
Geschlossenes, Mittelgroßes Klassisches Esszimmer mit grauer Wandfarbe, braunem Holzboden, Kaminofen, gefliester Kaminumrandung, braunem Boden und Kassettendecke in Portland
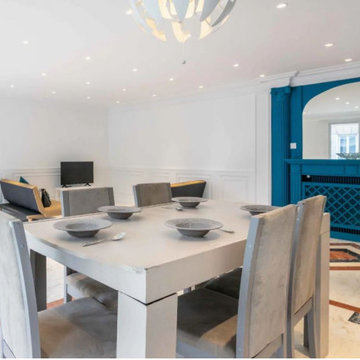
Großes Modernes Esszimmer mit blauer Wandfarbe, Marmorboden, Kamin, Kaminumrandung aus Holz, weißem Boden, Kassettendecke und vertäfelten Wänden in Paris
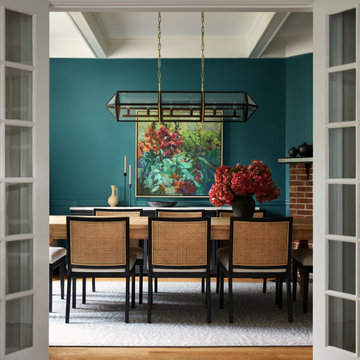
Mittelgroße Moderne Wohnküche mit blauer Wandfarbe, braunem Holzboden, Eckkamin, Kaminumrandung aus Backstein, grauem Boden, Kassettendecke und vertäfelten Wänden in Philadelphia
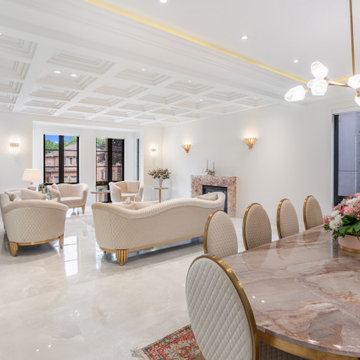
Großes Modernes Esszimmer mit Porzellan-Bodenfliesen, Kamin, Kaminumrandung aus Stein und Kassettendecke in Toronto
Esszimmer mit Kaminumrandungen und Kassettendecke Ideen und Design
8