Esszimmer mit Kaminumrandungen und weißem Boden Ideen und Design
Suche verfeinern:
Budget
Sortieren nach:Heute beliebt
141 – 160 von 518 Fotos
1 von 3
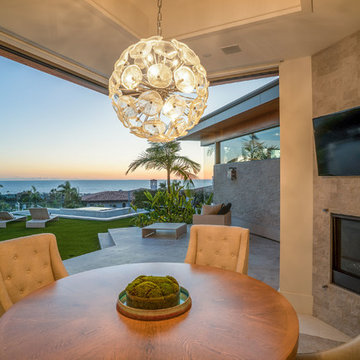
Große Moderne Wohnküche mit beiger Wandfarbe, Kalkstein, Kamin, Kaminumrandung aus Stein und weißem Boden in Los Angeles
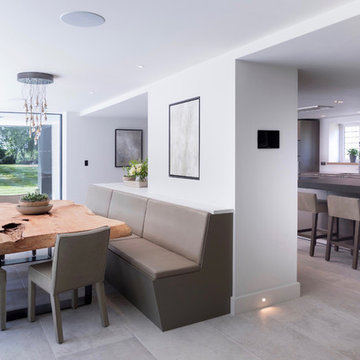
Working with Janey Butler Interiors on the total renovation of this once dated cottage set in a wonderful location. Creating for our clients within this project a stylish contemporary dining area with skyframe frameless sliding doors, allowing for wonderful indoor - outdoor luxuryliving.
With a beautifully bespoke dining table & stylish Piet Boon Dining Chairs, Ochre Seed Cloud chandelier and built in leather booth seating.
This new addition completed this new Kitchen Area, with wall to wall Skyframe that maximised the views to the extensive gardens, and when opened, had no supports / structures to hinder the view, so that the whole corner of the room was completely open to the bri solet, so that in the summer months you can dine inside or out with no apparent divide. This was achieved by clever installation of the Skyframe System, with integrated drainage allowing seamless continuation of the flooring and ceiling finish from the inside to the covered outside area.
New underfloor heating and a complete AV system was also installed with Crestron & Lutron Automation and Control over all of the Lighitng and AV. We worked with our partners at Kitchen Architecture who supplied the stylish Bautaulp B3 Kitchen and Gaggenau Applicances, to design a large kitchen that was stunning to look at in this newly created room, but also gave all the functionality our clients needed with their large family and frequent entertaining.
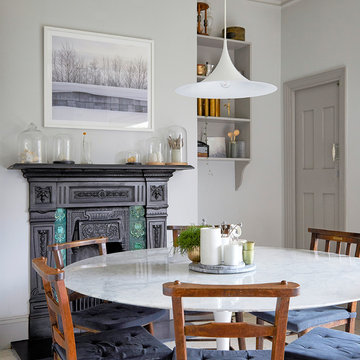
Anna Stathaki
Mittelgroße Klassische Wohnküche mit grauer Wandfarbe, gebeiztem Holzboden, Kamin, Kaminumrandung aus Metall und weißem Boden in London
Mittelgroße Klassische Wohnküche mit grauer Wandfarbe, gebeiztem Holzboden, Kamin, Kaminumrandung aus Metall und weißem Boden in London
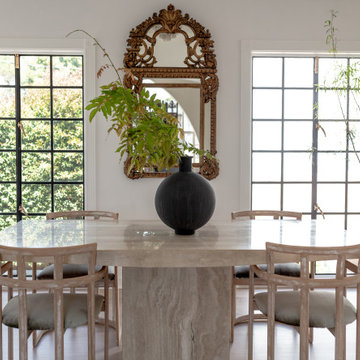
A dreamy space inspired by creamy natural tones and texture. We restored this home built in 1949 and brought back its mojo.
Mittelgroßes Retro Esszimmer mit beiger Wandfarbe, hellem Holzboden, Kamin, verputzter Kaminumrandung und weißem Boden in San Luis Obispo
Mittelgroßes Retro Esszimmer mit beiger Wandfarbe, hellem Holzboden, Kamin, verputzter Kaminumrandung und weißem Boden in San Luis Obispo
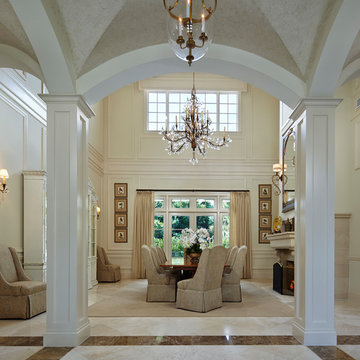
Designed By Jody Smith
Brown's Interior Design
Boca Raton, FL
Klassisches Esszimmer mit weißer Wandfarbe, Marmorboden, Kaminumrandung aus Beton, weißem Boden und Kamin in Miami
Klassisches Esszimmer mit weißer Wandfarbe, Marmorboden, Kaminumrandung aus Beton, weißem Boden und Kamin in Miami
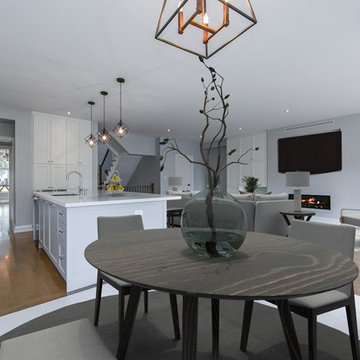
Offenes, Mittelgroßes Modernes Esszimmer mit grauer Wandfarbe, Marmorboden, Kamin, verputzter Kaminumrandung und weißem Boden in Toronto
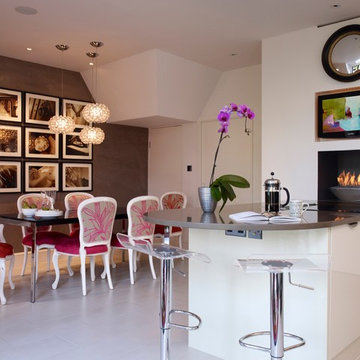
NIcolas Yarsley
Große Eklektische Wohnküche mit Porzellan-Bodenfliesen, weißer Wandfarbe, Gaskamin, verputzter Kaminumrandung und weißem Boden in London
Große Eklektische Wohnküche mit Porzellan-Bodenfliesen, weißer Wandfarbe, Gaskamin, verputzter Kaminumrandung und weißem Boden in London
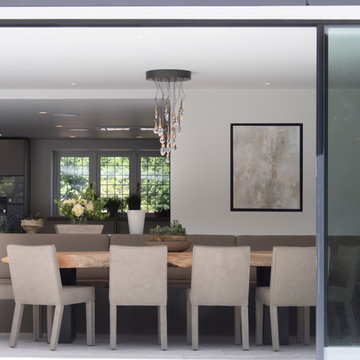
Working with Llama Architects & Llama Group on the total renovation of this once dated cottage set in a wonderful location. Creating for our clients within this project a stylish contemporary dining area with skyframe frameless sliding doors, allowing for wonderful indoor - outdoor luxuryliving.
With a beautifully bespoke dining table & stylish Piet Boon Dining Chairs, Ochre Seed Cloud chandelier and built in leather booth seating. This new addition completed this new Kitchen Area, with
wall to wall Skyframe that maximised the views to the
extensive gardens, and when opened, had no supports /
structures to hinder the view, so that the whole corner of
the room was completely open to the bri solet, so that in
the summer months you can dine inside or out with no
apparent divide. This was achieved by clever installation of the Skyframe System, with integrated drainage allowing seamless continuation of the flooring and ceiling finish from the inside to the covered outside area. New underfloor heating and a complete AV system was also installed with Crestron & Lutron Automation and Control over all of the Lighitng and AV. We worked with our partners at Kitchen Architecture who supplied the stylish Bautaulp B3 Kitchen and
Gaggenau Applicances, to design a large kitchen that was
stunning to look at in this newly created room, but also
gave all the functionality our clients needed with their large family and frequent entertaining.
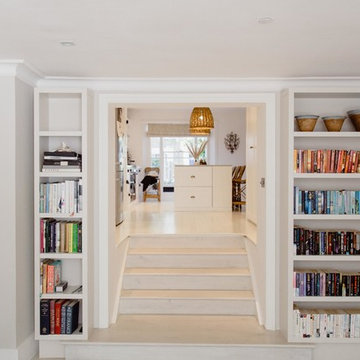
Having worked on the re-design to the basement of this family home three years ago, we were thrilled to be asked to come back and look at how we could re-configure the ground floor to give this busy family more storage and entertainment space, whilst stamping the clients distinctive and elegant style on their home.
We added a new kitchen island and converted underused aspects with bespoke joinery design into useful storage. By moving the dining table downstairs we created a social dining and sitting room to allow for additional guests. Beaded panelling has been added to the walls to bring character and elegance, whilst the clients innate taste has allowed her style to shine through in the furniture and fittings selected.
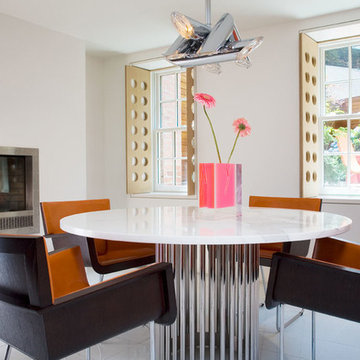
"Revival” implies a retread of an old idea—not our interests at Axis Mundi. So when renovating an 1840s Greek Revival brownstone, subversion was on our minds. The landmarked exterior remains unchanged, as does the residence’s unalterable 19-foot width. Inside, however, a pristine white space forms a backdrop for art by Warhol, Basquiat and Haring, as well as intriguing furnishings drawn from the continuum of modern design—pieces by Dalí and Gaudí, Patrick Naggar and Poltrona Frau, Armani and Versace. The architectural envelope references iconic 20th-century figures and genres: Jean Prouvé-like shutters in the kitchen, an industrial-chic bronze staircase and a ground-floor screen employing cast glass salvaged from Gio Ponti’s 1950s design for Alitalia’s Fifth Avenue showroom (paired with mercury mirror and set within a bronze grid). Unable to resist a bit of our usual wit, Greek allusions appear in a dining room fireplace that reimagines classicism in a contemporary fashion and lampshades that slyly recall the drapery of Greek sculpture.
Size: 2,550 sq. ft.
Design Team: John Beckmann and Richard Rosenbloom
Photography: Adriana Bufi, Andrew Garn, and Annie Schlecter
Contractor: Stern Projects
© Axis Mundi Design LLC.
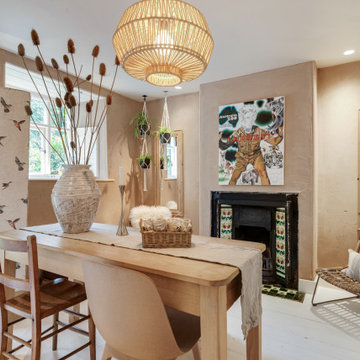
This dining room brings the outdoors in as much as possible in this listed property. The owners are keen travellers and use this space for work as well as entertainment.
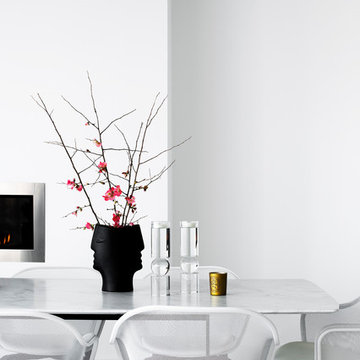
By keeping the dining area crisp and neutral, accessories can be used to change the mood and art features can be displayed, gallery-style.
Offenes, Großes Modernes Esszimmer mit weißer Wandfarbe, Porzellan-Bodenfliesen, Kamin, Kaminumrandung aus Metall und weißem Boden in Sydney
Offenes, Großes Modernes Esszimmer mit weißer Wandfarbe, Porzellan-Bodenfliesen, Kamin, Kaminumrandung aus Metall und weißem Boden in Sydney
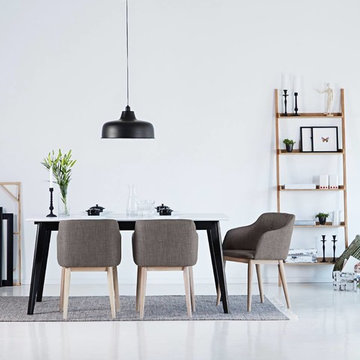
Geschlossenes, Mittelgroßes Nordisches Esszimmer mit weißer Wandfarbe, Porzellan-Bodenfliesen, weißem Boden, Tunnelkamin und Kaminumrandung aus Beton in Toronto
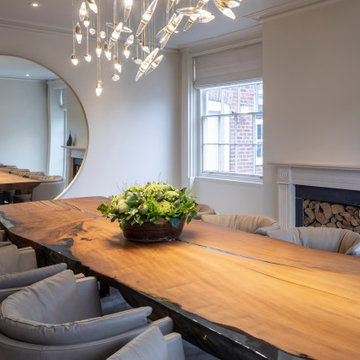
Gorgeous elegant Dining Room with stunning certified 48,000 year old wood and resin Dining Table and beautiful feature light in this beautiful Manor House renovation project by Janey Butler Interior and Llama Architects.
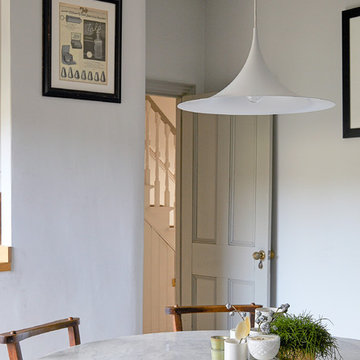
Anna Stathaki
Mittelgroße Mid-Century Wohnküche mit grauer Wandfarbe, hellem Holzboden, Kamin, Kaminumrandung aus Metall und weißem Boden in London
Mittelgroße Mid-Century Wohnküche mit grauer Wandfarbe, hellem Holzboden, Kamin, Kaminumrandung aus Metall und weißem Boden in London
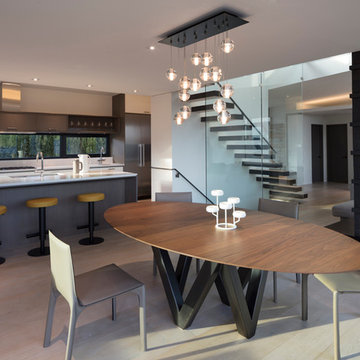
photo: Paul Warchol
Modernes Esszimmer mit weißer Wandfarbe, hellem Holzboden, Tunnelkamin, Kaminumrandung aus Holz und weißem Boden in Seattle
Modernes Esszimmer mit weißer Wandfarbe, hellem Holzboden, Tunnelkamin, Kaminumrandung aus Holz und weißem Boden in Seattle
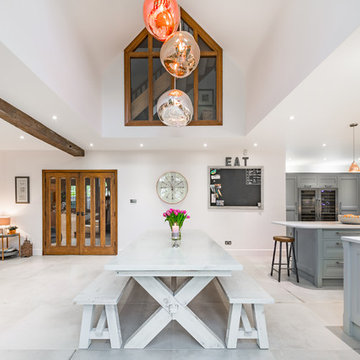
Offenes, Großes Klassisches Esszimmer mit weißer Wandfarbe, Keramikboden, Kamin, Kaminumrandung aus Stein und weißem Boden in Hertfordshire
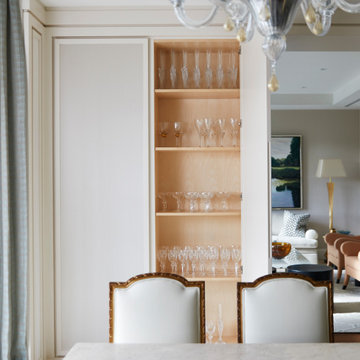
Dining room featuring a double sided fireplace, grand stone table and Lalique chandelier. Paneled walls conceal storage cabinets.
Geschlossenes, Großes Klassisches Esszimmer mit weißer Wandfarbe, Teppichboden, Tunnelkamin, Kaminumrandung aus Stein, weißem Boden, gewölbter Decke und Tapetenwänden in Toronto
Geschlossenes, Großes Klassisches Esszimmer mit weißer Wandfarbe, Teppichboden, Tunnelkamin, Kaminumrandung aus Stein, weißem Boden, gewölbter Decke und Tapetenwänden in Toronto
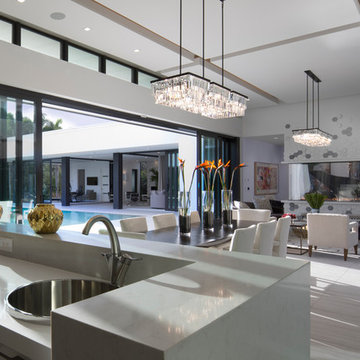
Offenes, Großes Modernes Esszimmer mit weißer Wandfarbe, weißem Boden, Tunnelkamin und Kaminumrandung aus Metall
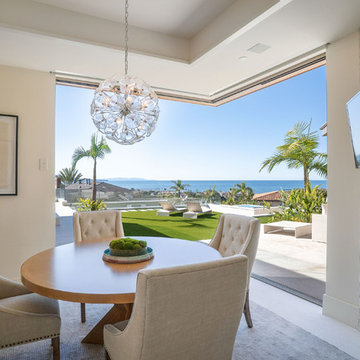
Geschlossenes, Mittelgroßes Modernes Esszimmer mit beiger Wandfarbe, Kalkstein, Kamin, Kaminumrandung aus Stein und weißem Boden in San Diego
Esszimmer mit Kaminumrandungen und weißem Boden Ideen und Design
8