Esszimmer mit Kaminumrandungen und weißem Boden Ideen und Design
Suche verfeinern:
Budget
Sortieren nach:Heute beliebt
81 – 100 von 518 Fotos
1 von 3
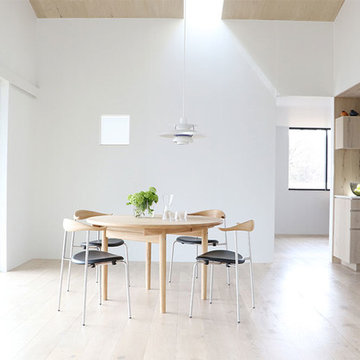
CSH #56 V House
天窓からの光が美しい、ダイニング。
Offenes Nordisches Esszimmer mit weißer Wandfarbe, hellem Holzboden, Kaminofen, Kaminumrandung aus Holz und weißem Boden in Sonstige
Offenes Nordisches Esszimmer mit weißer Wandfarbe, hellem Holzboden, Kaminofen, Kaminumrandung aus Holz und weißem Boden in Sonstige
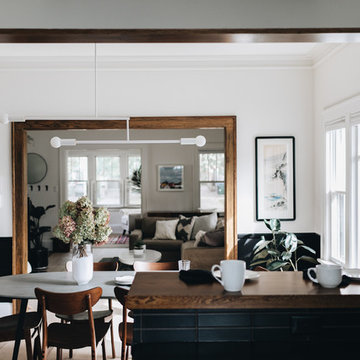
Photography: 2nd Truth Photography
Mittelgroße Eklektische Wohnküche mit weißer Wandfarbe, hellem Holzboden, Kamin, Kaminumrandung aus Stein und weißem Boden in Minneapolis
Mittelgroße Eklektische Wohnküche mit weißer Wandfarbe, hellem Holzboden, Kamin, Kaminumrandung aus Stein und weißem Boden in Minneapolis
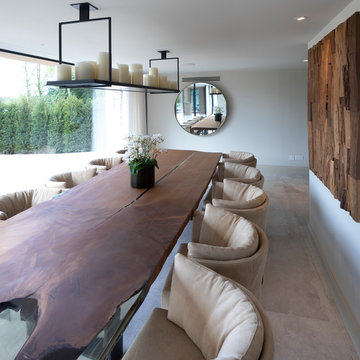
The Stunning Dining Room of this Llama Group Lake View House project. With a stunning 48,000 year old certified wood and resin table which is part of the Janey Butler Interiors collections. Stunning leather and bronze dining chairs. Bronze B3 Bulthaup wine fridge and hidden bar area with ice drawers and fridges. All alongside the 16 metres of Crestron automated Sky-Frame which over looks the amazing lake and grounds beyond. All furniture seen is from the Design Studio at Janey Butler Interiors.
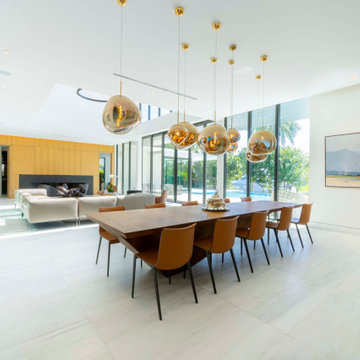
Open Dining Room
Geräumige Wohnküche mit weißer Wandfarbe, Marmorboden, Tunnelkamin, Kaminumrandung aus Stein und weißem Boden in Miami
Geräumige Wohnküche mit weißer Wandfarbe, Marmorboden, Tunnelkamin, Kaminumrandung aus Stein und weißem Boden in Miami
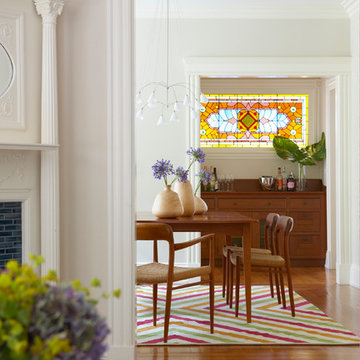
Geschlossenes, Großes Klassisches Esszimmer mit weißer Wandfarbe, braunem Holzboden, Kamin, gefliester Kaminumrandung und weißem Boden in Boston
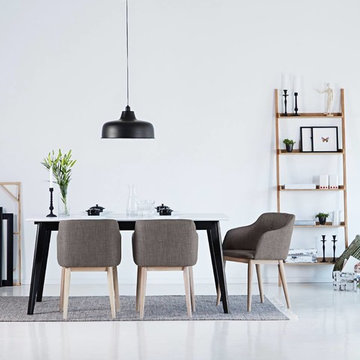
Geschlossenes, Mittelgroßes Nordisches Esszimmer mit weißer Wandfarbe, Porzellan-Bodenfliesen, weißem Boden, Tunnelkamin und Kaminumrandung aus Beton in Toronto
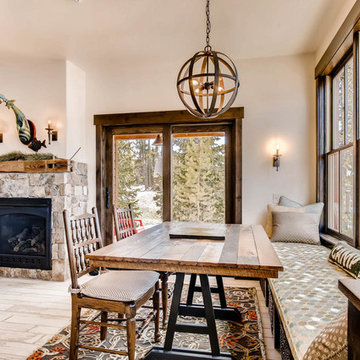
Offenes, Kleines Uriges Esszimmer mit Porzellan-Bodenfliesen, Kamin, Kaminumrandung aus Stein und weißem Boden in Denver
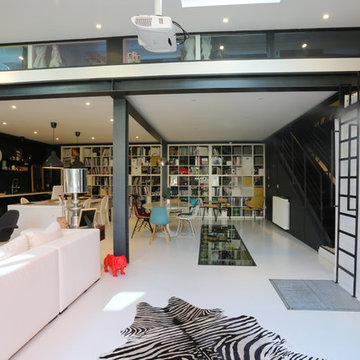
Mittelgroßes Modernes Esszimmer mit bunten Wänden, Kamin, Kaminumrandung aus Metall und weißem Boden in Paris
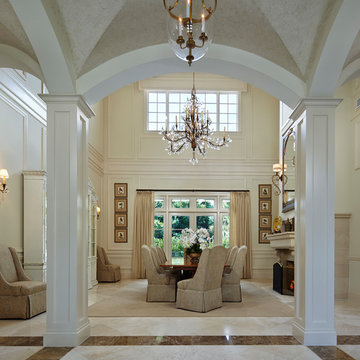
Designed By Jody Smith
Brown's Interior Design
Boca Raton, FL
Klassisches Esszimmer mit weißer Wandfarbe, Marmorboden, Kaminumrandung aus Beton, weißem Boden und Kamin in Miami
Klassisches Esszimmer mit weißer Wandfarbe, Marmorboden, Kaminumrandung aus Beton, weißem Boden und Kamin in Miami
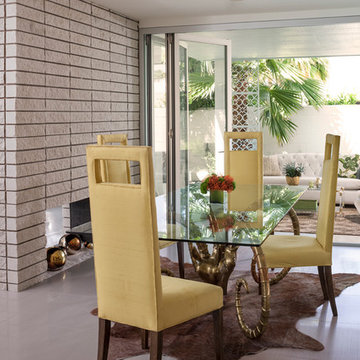
Offenes, Kleines Retro Esszimmer mit weißer Wandfarbe, Tunnelkamin, Kaminumrandung aus Stein und weißem Boden in Los Angeles
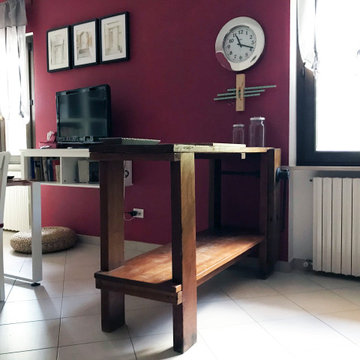
Recupero di un tavolo da falegname come penisola cucina.
Kleine Landhaus Wohnküche mit roter Wandfarbe, Porzellan-Bodenfliesen, Gaskamin, Kaminumrandung aus Stein und weißem Boden in Sonstige
Kleine Landhaus Wohnküche mit roter Wandfarbe, Porzellan-Bodenfliesen, Gaskamin, Kaminumrandung aus Stein und weißem Boden in Sonstige

Fireplace surround & Countertop is Lapitec: A sintered stone product designed and developed in Italy and the perfect example of style and quality appeal, Lapitec® is an innovative material which combines and blends design appeal with the superior mechanical and physical properties, far better than any porcelain product available on the market. Lapitec® combines the strength of ceramic with the properties, elegance, natural colors and the typical finishes of natural stone enhancing or blending naturally into any surroundings.
Available in 12mm or 20mm thick 59″ x 132.5″ slabs.

Atelier 211 is an ocean view, modern A-Frame beach residence nestled within Atlantic Beach and Amagansett Lanes. Custom-fit, 4,150 square foot, six bedroom, and six and a half bath residence in Amagansett; Atelier 211 is carefully considered with a fully furnished elective. The residence features a custom designed chef’s kitchen, serene wellness spa featuring a separate sauna and steam room. The lounge and deck overlook a heated saline pool surrounded by tiered grass patios and ocean views.
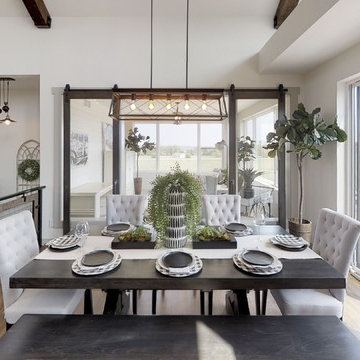
Großes Industrial Esszimmer mit beiger Wandfarbe, braunem Holzboden, Gaskamin, Kaminumrandung aus Stein und weißem Boden in Sonstige
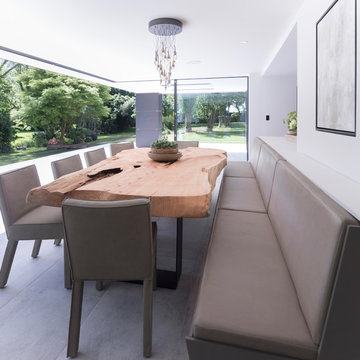
Working with Janey Butler Interiors on the total renovation of this once dated cottage set in a wonderful location. Creating for our clients within this project a stylish contemporary dining area with skyframe frameless sliding doors, allowing for wonderful indoor - outdoor luxuryliving.
With a beautifully bespoke dining table & stylish Piet Boon Dining Chairs, Ochre Seed Cloud chandelier and built in leather booth seating.
This new addition completed this new Kitchen Area, with wall to wall Skyframe that maximised the views to the extensive gardens, and when opened, had no supports / structures to hinder the view, so that the whole corner of the room was completely open to the bri solet, so that in the summer months you can dine inside or out with no apparent divide. This was achieved by clever installation of the Skyframe System, with integrated drainage allowing seamless continuation of the flooring and ceiling finish from the inside to the covered outside area.
New underfloor heating and a complete AV system was also installed with Crestron & Lutron Automation and Control over all of the Lighitng and AV. We worked with our partners at Kitchen Architecture who supplied the stylish Bautaulp B3 Kitchen and Gaggenau Applicances, to design a large kitchen that was stunning to look at in this newly created room, but also gave all the functionality our clients needed with their large family and frequent entertaining.
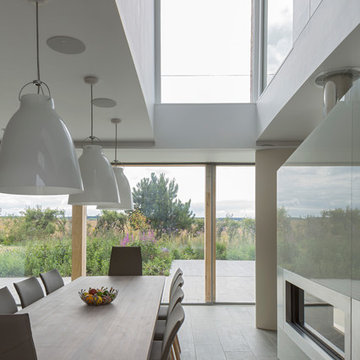
Photography by Peter Cook
Offenes, Großes Modernes Esszimmer mit weißer Wandfarbe, Porzellan-Bodenfliesen, Tunnelkamin, Kaminumrandung aus Metall und weißem Boden in Sonstige
Offenes, Großes Modernes Esszimmer mit weißer Wandfarbe, Porzellan-Bodenfliesen, Tunnelkamin, Kaminumrandung aus Metall und weißem Boden in Sonstige
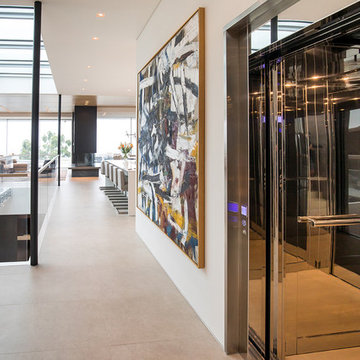
Trousdale Beverly Hills luxury home modern open plan interior & elevator. Photo by Jason Speth.
Offenes, Geräumiges Modernes Esszimmer mit weißer Wandfarbe, Porzellan-Bodenfliesen, Tunnelkamin, Kaminumrandung aus gestapelten Steinen, weißem Boden und eingelassener Decke in Los Angeles
Offenes, Geräumiges Modernes Esszimmer mit weißer Wandfarbe, Porzellan-Bodenfliesen, Tunnelkamin, Kaminumrandung aus gestapelten Steinen, weißem Boden und eingelassener Decke in Los Angeles
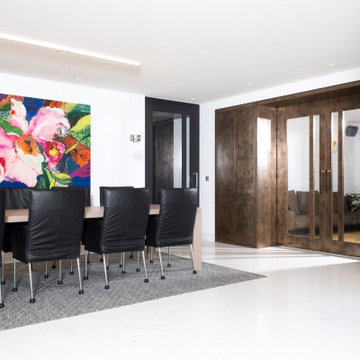
Geschlossenes, Großes Modernes Esszimmer mit weißer Wandfarbe, Marmorboden, Tunnelkamin, verputzter Kaminumrandung und weißem Boden in Sonstige
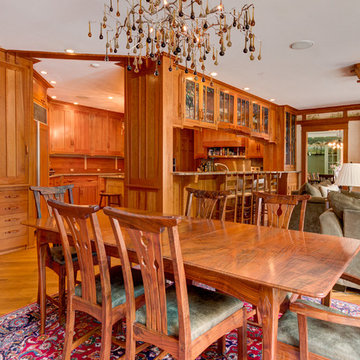
This is a breathtaking work of inclusive design and spirited craftsmanship. Within the renovation and additional space designed by Paskevich & Associates Architecture from Cleveland, Ohio, Jaeger & Ernst cabinetmakers designed and made the trim, doors, lighting, cabinetry and furniture for the space in the Greene and Greene style. The project unfolded over the course of several years - kitchen and trim one year, furniture design and creation over an extended period. Cherry was used for the trim and prime cabinetry. Claro Walnut was utilized for all of the furniture. Custom stained glass was provided by Wayne Cain from Bremo Bluff, Virginia, and the wall colors and painting provided by Andrew Cobb, Interior Designer from Charlottesville, VA. Great craftsman and exceptional designers have created a room of beauty, family utility and enduring appeal. Custom work by Jaeger & Enrst cabinetmakers - 434-973-7018 www.jaegerandernst.com
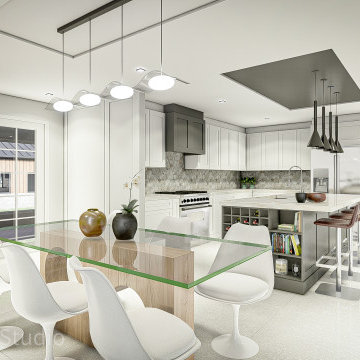
Mittelgroßes Klassisches Esszimmer mit weißer Wandfarbe, Porzellan-Bodenfliesen, Eckkamin, Kaminumrandung aus Stein und weißem Boden in Toronto
Esszimmer mit Kaminumrandungen und weißem Boden Ideen und Design
5