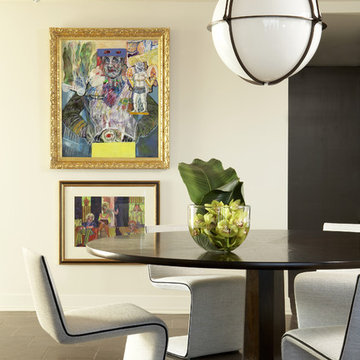Esszimmer mit Keramikboden Ideen und Design
Suche verfeinern:
Budget
Sortieren nach:Heute beliebt
81 – 100 von 4.004 Fotos
1 von 3
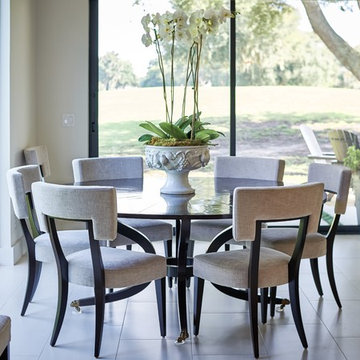
Photo Credit: Peter Molick
Architect: Content
Mittelgroße Moderne Wohnküche ohne Kamin mit beiger Wandfarbe und Keramikboden in Houston
Mittelgroße Moderne Wohnküche ohne Kamin mit beiger Wandfarbe und Keramikboden in Houston
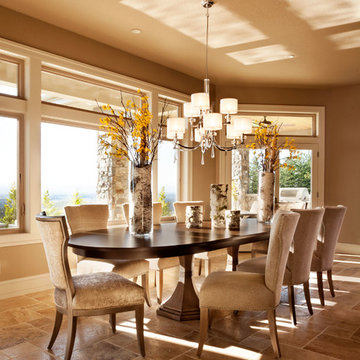
Offenes, Großes Klassisches Esszimmer mit beiger Wandfarbe, Keramikboden und braunem Boden in Portland
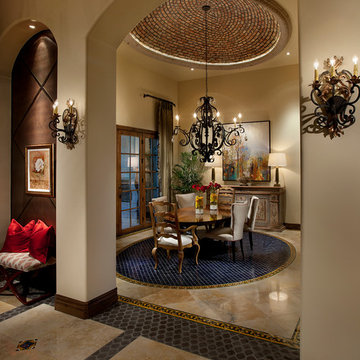
Formal Dining area with brick dome ceiling shadowed by tile below. Photo by Dino Tonn
Große Mediterrane Wohnküche mit beiger Wandfarbe und Keramikboden in Phoenix
Große Mediterrane Wohnküche mit beiger Wandfarbe und Keramikboden in Phoenix
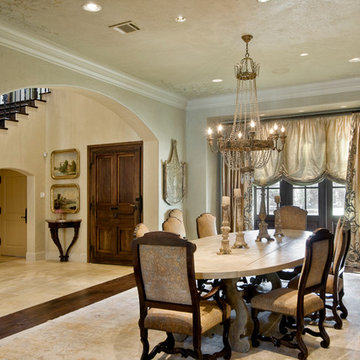
Geschlossenes, Großes Mediterranes Esszimmer ohne Kamin mit beiger Wandfarbe, Keramikboden und beigem Boden in Houston
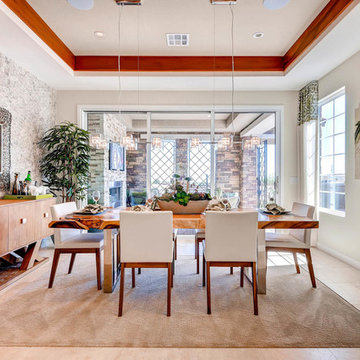
Mittelgroßes Klassisches Esszimmer ohne Kamin mit beiger Wandfarbe und Keramikboden in Las Vegas
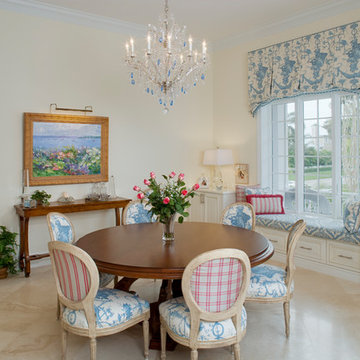
Mittelgroße Klassische Frühstücksecke ohne Kamin mit beiger Wandfarbe, Keramikboden und beigem Boden in Tampa
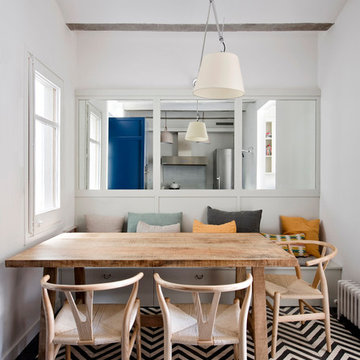
Eric Pàmies
Moderne Wohnküche mit weißer Wandfarbe, Keramikboden und schwarzem Boden in Barcelona
Moderne Wohnküche mit weißer Wandfarbe, Keramikboden und schwarzem Boden in Barcelona
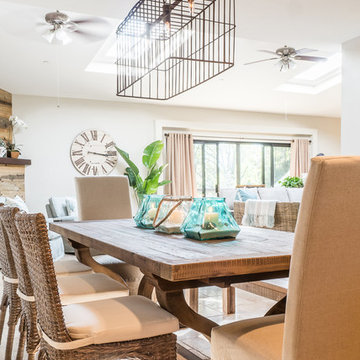
Megan Meek
Offenes, Mittelgroßes Maritimes Esszimmer mit weißer Wandfarbe, Keramikboden, Kamin, Kaminumrandung aus Holz und beigem Boden in San Diego
Offenes, Mittelgroßes Maritimes Esszimmer mit weißer Wandfarbe, Keramikboden, Kamin, Kaminumrandung aus Holz und beigem Boden in San Diego
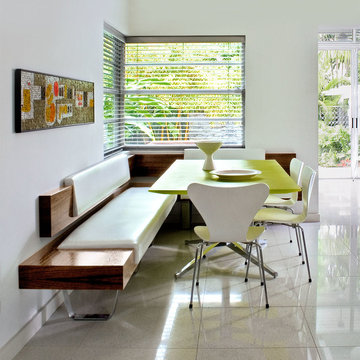
Mittelgroße Moderne Wohnküche ohne Kamin mit weißer Wandfarbe, Keramikboden und beigem Boden in Miami
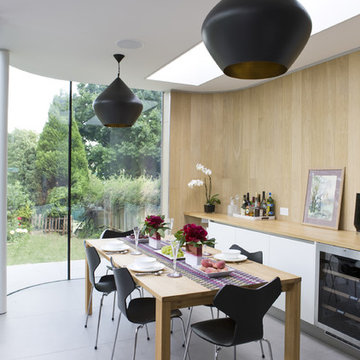
Owners Therese and Dmitri Rozanov shared a love of Scandinavian pared-pack spaces. They wanted an open-plan contemporary living area that could be used for cooking, entertaining and also spending family time with their three children.
A kitchen with lots of storage and a good spec of appliances.
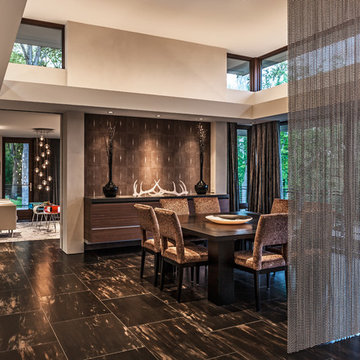
Paul Crosby Photography
Modernes Esszimmer mit weißer Wandfarbe und Keramikboden in Minneapolis
Modernes Esszimmer mit weißer Wandfarbe und Keramikboden in Minneapolis
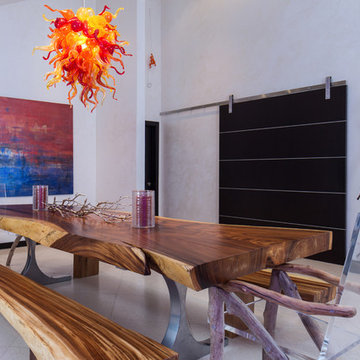
Dining area with hand blown glass chandelier, Expresso wood & Stainless Steel sliding track door.
Victoria Martoccia Custom Homes
www.SheBuildsIt.com
Photo: Uneek Luxury Tours
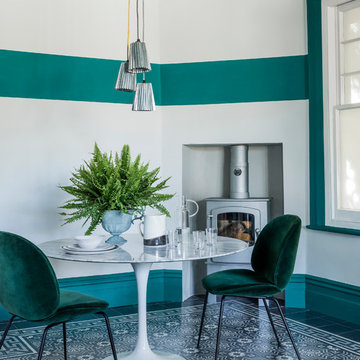
Geschlossenes, Mittelgroßes Modernes Esszimmer mit bunten Wänden, Keramikboden, Kaminofen und buntem Boden in West Midlands
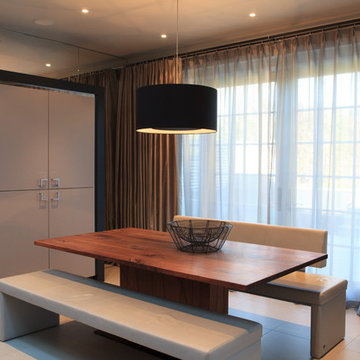
Goldman and Rankin, the linear kitchen with its clean lines, simplicity and a handleless cabinet design are the key characteristics that make up the bespoke kitchen style.
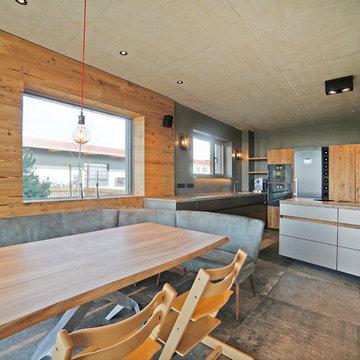
Essbereich mit Ecksitzbank zur offenen Küche.
Massivholztisch aus europ. Kirschbaum.
Wandverkleidung in Altholz mit rahmenlosen Ausschnitt für Fenster.
Decke in Sichtbeton mit integrierten LED Spots.
Gerhard Blank, München
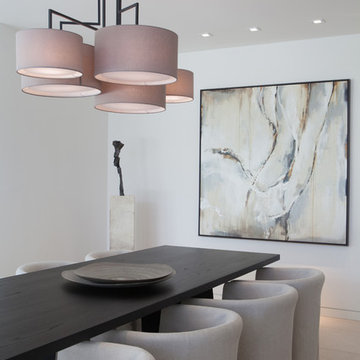
Darlene Halaby
Geschlossenes, Mittelgroßes Modernes Esszimmer mit weißer Wandfarbe und Keramikboden in Orange County
Geschlossenes, Mittelgroßes Modernes Esszimmer mit weißer Wandfarbe und Keramikboden in Orange County
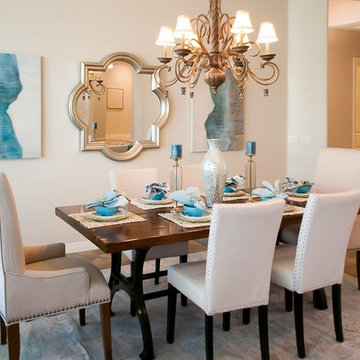
Rusty Gate Photography
Attractive Interiors Home Staging
Offenes, Mittelgroßes Klassisches Esszimmer mit beiger Wandfarbe und Keramikboden in Phoenix
Offenes, Mittelgroßes Klassisches Esszimmer mit beiger Wandfarbe und Keramikboden in Phoenix
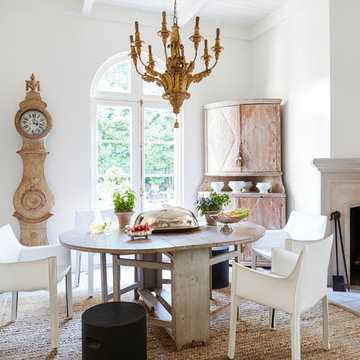
Mittelgroße Klassische Wohnküche mit weißer Wandfarbe, Keramikboden, Kamin, Kaminumrandung aus Stein und beigem Boden in New Orleans
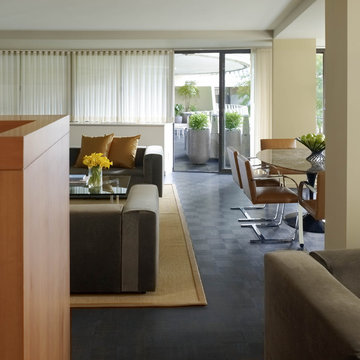
Excerpted from Washington Home & Design Magazine, Jan/Feb 2012
Full Potential
Once ridiculed as “antipasto on the Potomac,” the Watergate complex designed by Italian architect Luigi Moretti has become one of Washington’s most respectable addresses. But its curvaceous 1960s architecture still poses design challenges for residents seeking to transform their outdated apartments for contemporary living.
Inside, the living area now extends from the terrace door to the kitchen and an adjoining nook for watching TV. The rear wall of the kitchen isn’t tiled or painted, but covered in boards made of recycled wood fiber, fly ash and cement. A row of fir cabinets stands out against the gray panels and white-lacquered drawers under the Corian countertops add more contrast. “I now enjoy cooking so much more,” says the homeowner. “The previous kitchen had very little counter space and storage, and very little connection to the rest of the apartment.”
“A neutral color scheme allows sculptural objects, in this case iconic furniture, and artwork to stand out,” says Santalla. “An element of contrast, such as a tone or a texture, adds richness to the palette.”
In the master bedroom, Santalla designed the bed frame with attached nightstands and upholstered the adjacent wall to create an oversized headboard. He created a television stand on the adjacent wall that allows the screen to swivel so it can be viewed from the bed or terrace.
Of all the renovation challenges facing the couple, one of the most problematic was deciding what to do with the original parquet floors in the living space. Santalla came up with the idea of staining the existing wood and extending the same dark tone to the terrace floor.
“Now the indoor and outdoor parts of the apartment are integrated to create an almost seamless space,” says the homeowner. “The design succeeds in realizing the promise of what the Watergate can be.”
Project completed in collaboration with Treacy & Eagleburger.
Photography by Alan Karchmer
Esszimmer mit Keramikboden Ideen und Design
5
