Esszimmer mit Laminat Ideen und Design
Suche verfeinern:
Budget
Sortieren nach:Heute beliebt
1 – 20 von 931 Fotos
1 von 3
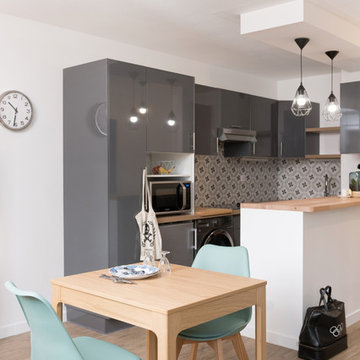
Crédit photos : Sabine Serrad
Kleines Nordisches Esszimmer mit grauer Wandfarbe, Laminat und beigem Boden in Lyon
Kleines Nordisches Esszimmer mit grauer Wandfarbe, Laminat und beigem Boden in Lyon
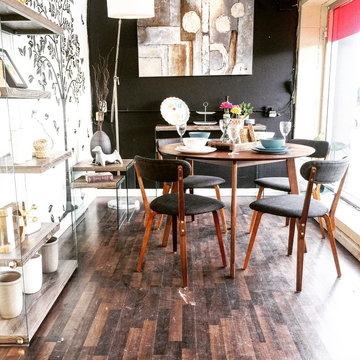
If you've fallen in love with the mid-century look, be bold and add some modern elements to your space.
The Hawthorne dining series will give you the classic mid-century setting while the modern Vegas series in dark taupe reclaimed look will open up your space with its glass panels.
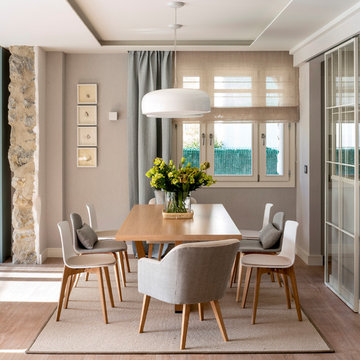
Proyecto de decoración de reforma integral de vivienda: Sube Interiorismo, Bilbao.
Fotografía Erlantz Biderbost
Großes Nordisches Esszimmer ohne Kamin mit Laminat, braunem Boden und beiger Wandfarbe in Bilbao
Großes Nordisches Esszimmer ohne Kamin mit Laminat, braunem Boden und beiger Wandfarbe in Bilbao

Kleine Moderne Wohnküche mit weißer Wandfarbe, Laminat und grauem Boden in San Diego
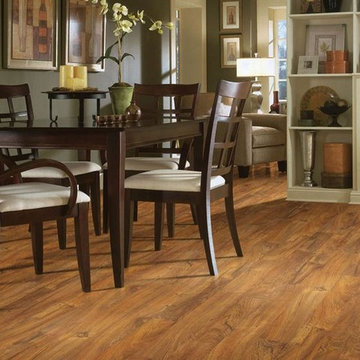
Geschlossenes, Mittelgroßes Klassisches Esszimmer ohne Kamin mit Laminat, braunem Boden und grüner Wandfarbe in Portland
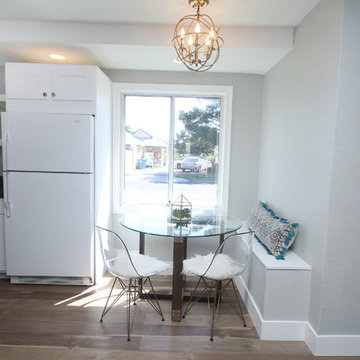
Kleine Mid-Century Wohnküche mit grauer Wandfarbe, Laminat und braunem Boden in Las Vegas
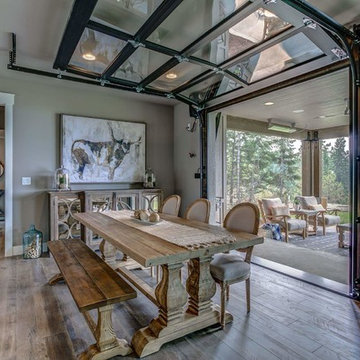
Since the dining room is an extension of the kitchen and living room, we opted to add a garage door. This makes for easy indoor/outdoor living.
Offenes, Mittelgroßes Country Esszimmer mit grauer Wandfarbe, Laminat und grauem Boden in Seattle
Offenes, Mittelgroßes Country Esszimmer mit grauer Wandfarbe, Laminat und grauem Boden in Seattle
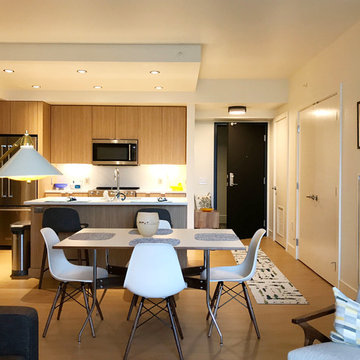
For such a small space, this apartment is ample. We created defined areas in this great room style layout. The entry is defined by the Flor Carpet Tile Runner, and the dining room by this swanky table by designer, George Nelson and Eames Dining Room Chairs. Downtown High Rise Apartment, Stratus, Seattle, WA. Belltown Design. Photography by Robbie Liddane and Paula McHugh
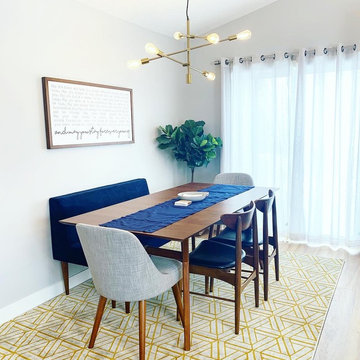
Dining room has a brown vinyl flooring accented by gray tone walls and a mid-century modern dining room set. Blue accents help tile in the kitchen cabinets as well as the living room couch. The yellow rug and gold light fixtures help add an element of a modern touch.
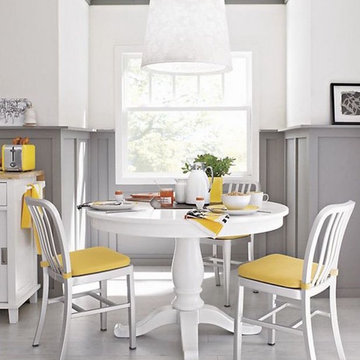
Mittelgroße Moderne Wohnküche ohne Kamin mit weißer Wandfarbe, Laminat und grauem Boden in Seattle

A new engineered hard wood floor was installed throughout the home along with new lighting (recessed LED lights behind the log beams in the ceiling). Steel metal flat bar was installed around the perimeter of the loft.
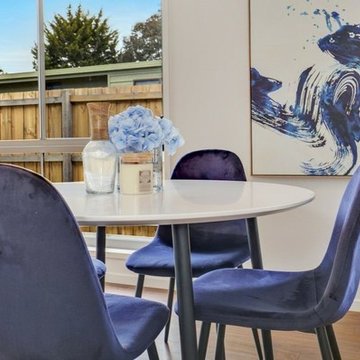
National real estate
This small dining area is perfect for this 3 bedroom home.
We consider the investors or buyers that will be interested in the property and style for that potential buyer
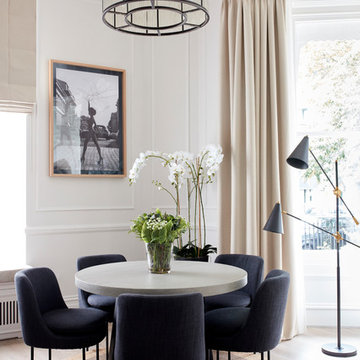
Photographer: Graham Atkins-Hughes | Art print via Desenio.com, framed in the UK by EasyFrame | Lava stone dining table from Swoon | Indigo upholstered dining chairs from West Elm | Round jute rug in 'Mushroom' from West Elm | Curtains and blinds in Harlequin fabric 'Fossil'. made in the UK by CurtainsLondon.com | Floor lamp & orchids from Coach House | Eichholtz 'Bernardi' chandelier in size 'large' via Houseology | Floors are the Quickstep long boards in 'Oak Natural', from One Stop Flooring
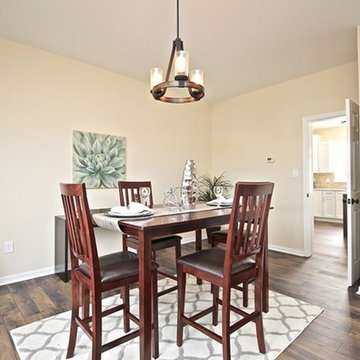
Geschlossenes, Kleines Klassisches Esszimmer ohne Kamin mit beiger Wandfarbe, Laminat und braunem Boden in Sonstige
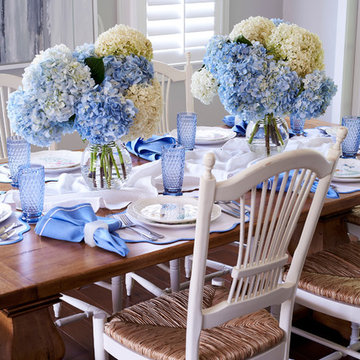
A tablescape inspired by the adjacent kitchen's wedgewood blue and white color scheme.
Photography: Vic Wahby Photography
Mittelgroße Klassische Wohnküche mit grauer Wandfarbe, Laminat und grauem Boden in New York
Mittelgroße Klassische Wohnküche mit grauer Wandfarbe, Laminat und grauem Boden in New York
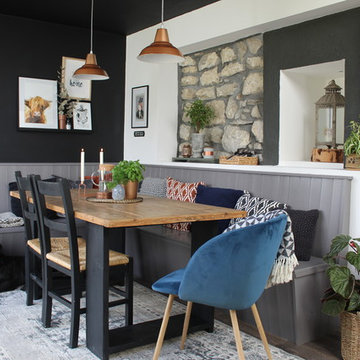
An industrial/modern style kitchen, dining space extension built onto existing cottage.
Mittelgroße Moderne Wohnküche mit Laminat, schwarzer Wandfarbe und braunem Boden in Sonstige
Mittelgroße Moderne Wohnküche mit Laminat, schwarzer Wandfarbe und braunem Boden in Sonstige
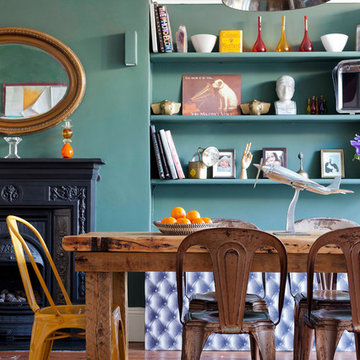
Fiona Walker-Arnott
Stilmix Esszimmer mit grüner Wandfarbe, Laminat und braunem Boden in Kent
Stilmix Esszimmer mit grüner Wandfarbe, Laminat und braunem Boden in Kent
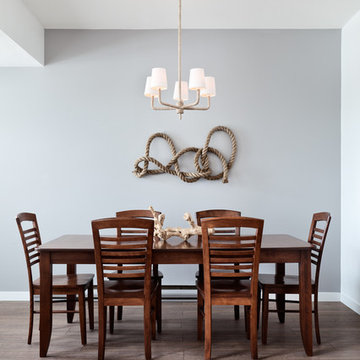
© Rad Design Inc.
Modern mix of 'ski chalet' style and 'beach house', for a cottage that's located both near the ski slopes and the beach. An all season retreat.
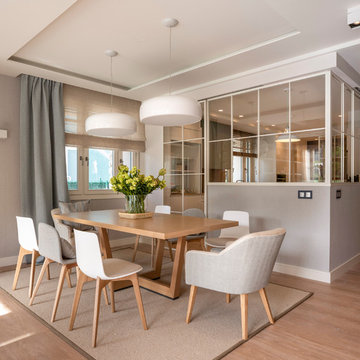
Diseño interior de amplio salón comedor abierto en tonos claros, azules, rosas, blanco y madera. Gran mesa de comedor en madera de roble con pies centrales cruzados, modelo Uves, de Andreu World, para ocho personas. Sillas de diferentes modelos, todas ellas con patas de madera de roble. Sillas con respaldo de polipropileno color blanco, modelo Lottus Wood, de Enea Design. Sillas tapizadas en azul, modelo Bob, de Ondarreta. Butaquitas tapizadas en dos colores realizadas a medida. Focos de techo, apliques y lámparas colgantes en Susaeta Iluminación. Pilar recuperado de piedra natural. Diseño de biblioteca hecha a medida y lacada en azul. Alfombras a medida, de lana, de KP Alfombras. Pared azul revestida con papel pintado de Flamant. Separación de cocina y salón comedor mediante mampara corredera de cristal y perfiles de color blanco. Interruptores y bases de enchufe Gira Esprit de linóleo y multiplex. Proyecto de decoración en reforma integral de vivienda: Sube Interiorismo, Bilbao. Fotografía Erlantz Biderbost
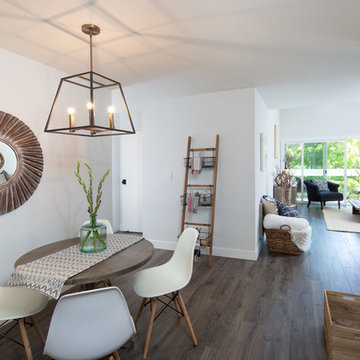
Marcell Puzsar
Kleines Country Esszimmer mit weißer Wandfarbe, Laminat und braunem Boden in San Francisco
Kleines Country Esszimmer mit weißer Wandfarbe, Laminat und braunem Boden in San Francisco
Esszimmer mit Laminat Ideen und Design
1