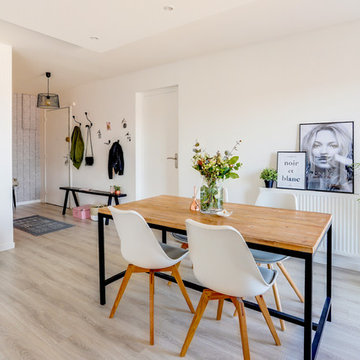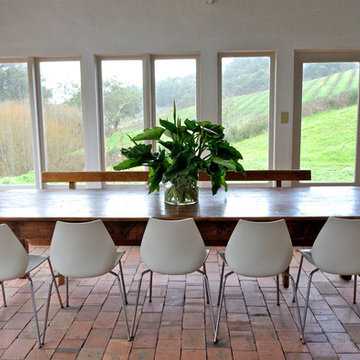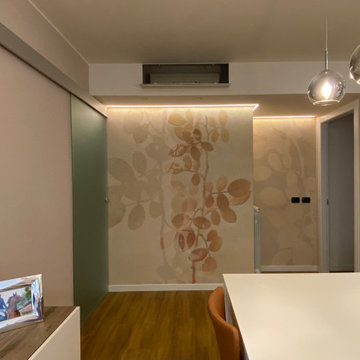Esszimmer mit Laminat und Backsteinboden Ideen und Design
Suche verfeinern:
Budget
Sortieren nach:Heute beliebt
161 – 180 von 4.864 Fotos
1 von 3
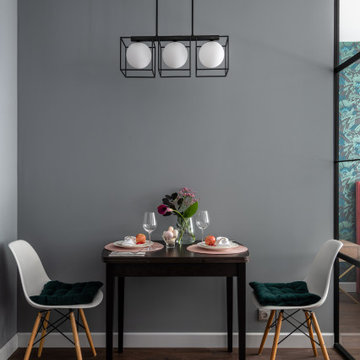
вид на столовую зону и прихожую
Kleine Moderne Wohnküche mit grauer Wandfarbe, Laminat und braunem Boden in Moskau
Kleine Moderne Wohnküche mit grauer Wandfarbe, Laminat und braunem Boden in Moskau
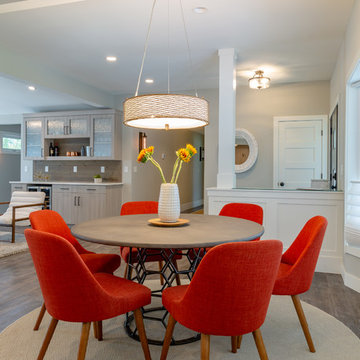
This ranch was a complete renovation! We took it down to the studs and redesigned the space for this young family. We opened up the main floor to create a large kitchen with two islands and seating for a crowd and a dining nook that looks out on the beautiful front yard. We created two seating areas, one for TV viewing and one for relaxing in front of the bar area. We added a new mudroom with lots of closed storage cabinets, a pantry with a sliding barn door and a powder room for guests. We raised the ceilings by a foot and added beams for definition of the spaces. We gave the whole home a unified feel using lots of white and grey throughout with pops of orange to keep it fun.
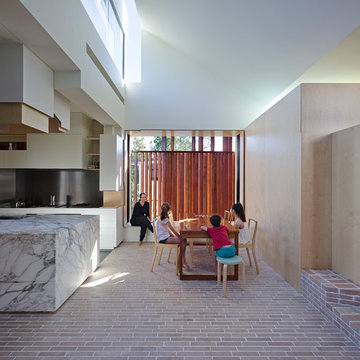
The elegant brick flooring uses the same bricks as the walling, Bowral Bricks in Simmental Silver, laid on edge.
Featured Product: Bowral Bricks 50mm Dry Pressed Clay Bricks in 'Simmental Silver'
Location: Highgate Hill QLD
Owners: Jayson and Melissa Blight
Architect: Cox Rayner Architects in collaboration with Twofold Studio
Structural engineer: Westera partners
Builder: Frame Projects
Bricklayer: Elvis & Rose
Photographer: Christopher Frederick Jones (Elvis & Rose photo by Alex Chomicz)

Geschlossenes, Mittelgroßes Landhaus Esszimmer mit Backsteinboden und Ziegelwänden in Essex
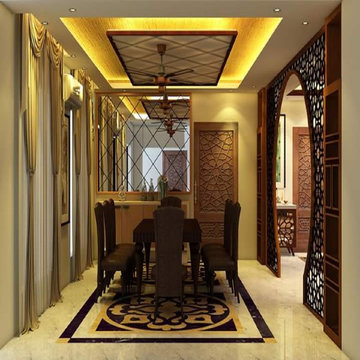
Firstly, I believe having a place that cultivates creativity, fosters synergy, promotes teamwork, and inspires all folks that reside in it. One of these dynamic office interior paintings surroundings may be the important thing to attain and even surpassing, your employer’s targets. So, we are a reliable and modern workplace interior design organization in Bangladesh that will comprehend your aspiration to attain corporation dynamics.
Cubic interior design Bd Having a properly-designed workplace brings out the exceptional on your human beings, as it caters to all their personal and expert wishes. Their abilities become completely realized, which means that maximum productiveness on your enterprise. So, it’s well worth considering workplace area protection for the betterment of the organization’s environment.
At Cubic interior design, we understand the above matters absolutely, layout and build workplace space interior design and renovation in Bangladesh. Office interior design & maintenance offerings were our specializations for years, even more, we’re confident to ensure the excellent feasible service for you.
Sooner or later, Our space making plans experts create revolutionary & inspiring trading office indoor layout in Bangladesh, we’re proud of our capability to help clients from initial indoors layout formation via whole commercial office interior design in Dhaka and throughout Bangladesh.
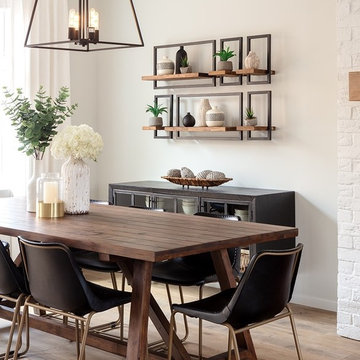
Architectural Consulting, Exterior Finishes, Interior Finishes, Showsuite
Town Home Development, Surrey BC
Park Ridge Homes, Raef Grohne Photographer
Offenes, Kleines Country Esszimmer mit weißer Wandfarbe, Laminat, Kamin und Kaminumrandung aus Backstein in Vancouver
Offenes, Kleines Country Esszimmer mit weißer Wandfarbe, Laminat, Kamin und Kaminumrandung aus Backstein in Vancouver

Mittelgroßes Maritimes Esszimmer ohne Kamin mit Laminat, beigem Boden und Tapetenwänden in Bilbao
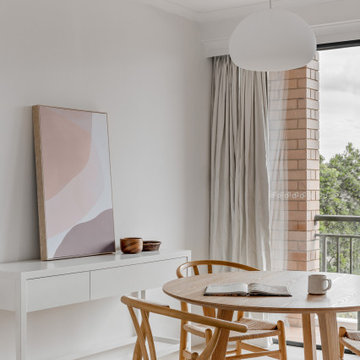
Offenes, Kleines Modernes Esszimmer ohne Kamin mit weißer Wandfarbe, Laminat und braunem Boden in Sydney
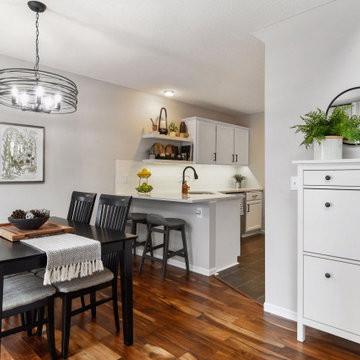
Painted trim and cabinets combined with warm, gray walls and pops of greenery create an updated, transitional style in this 90's townhome.
Kleine Klassische Wohnküche ohne Kamin mit grauer Wandfarbe, Laminat und braunem Boden in Minneapolis
Kleine Klassische Wohnküche ohne Kamin mit grauer Wandfarbe, Laminat und braunem Boden in Minneapolis

All day nook with custom blue cushions, a blue and white geometric rug, eclectic chandelier, and modern wood dining table.
Große Rustikale Frühstücksecke ohne Kamin mit weißer Wandfarbe, Laminat, braunem Boden und freigelegten Dachbalken in Sonstige
Große Rustikale Frühstücksecke ohne Kamin mit weißer Wandfarbe, Laminat, braunem Boden und freigelegten Dachbalken in Sonstige
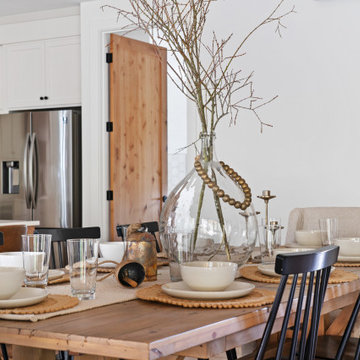
Offenes, Großes Country Esszimmer mit weißer Wandfarbe, Laminat, Kamin, Kaminumrandung aus Backstein und gewölbter Decke in Portland
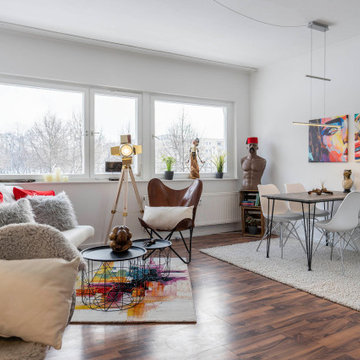
Tisch mit Needlepinbeinen, Betonplatte, 4 Stühle mit Eifefelbase, Schaufensterpuppentorso, alte Weinkisten mit Büchern, Schlafsofa, Butterflysessel
Offenes, Kleines Modernes Esszimmer mit weißer Wandfarbe, Laminat, braunem Boden und Tapetendecke in Berlin
Offenes, Kleines Modernes Esszimmer mit weißer Wandfarbe, Laminat, braunem Boden und Tapetendecke in Berlin

As the kitchen is in the center of the house, we finished it with wish bone chairs they perfectly complement industrial wooden table they have. We kept the old chandelier and vase.
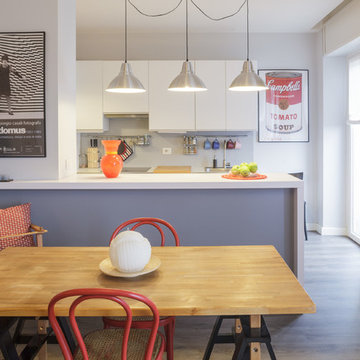
Foto di Michele Mascalzoni
Kleine Moderne Wohnküche mit grauer Wandfarbe, Laminat und grauem Boden in Venedig
Kleine Moderne Wohnküche mit grauer Wandfarbe, Laminat und grauem Boden in Venedig
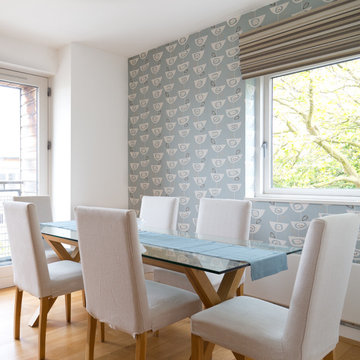
Dining area of kitchen diner. Wallpaper used to create statement wall and add interest
Mittelgroße Moderne Wohnküche mit blauer Wandfarbe, Laminat, beigem Boden und Tapetenwänden in Manchester
Mittelgroße Moderne Wohnküche mit blauer Wandfarbe, Laminat, beigem Boden und Tapetenwänden in Manchester
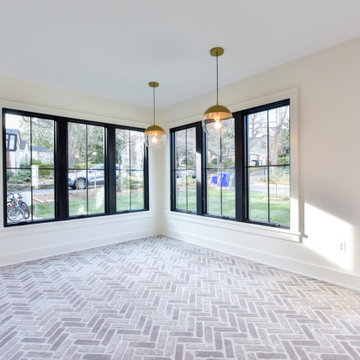
Arlington Cape Cod completely gutted, renovated, and added on to.
Mittelgroße Moderne Frühstücksecke mit Backsteinboden und beigem Boden in Washington, D.C.
Mittelgroße Moderne Frühstücksecke mit Backsteinboden und beigem Boden in Washington, D.C.
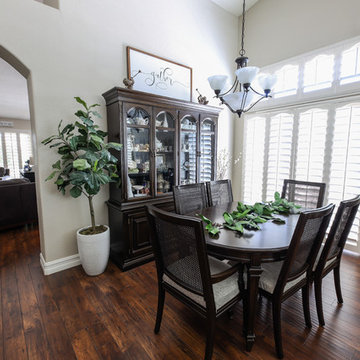
China cabinet and hutch after being refinished. Furniture set was taken back to our shop to sand, prep and finish.
Klassische Wohnküche mit Laminat in Sonstige
Klassische Wohnküche mit Laminat in Sonstige
Esszimmer mit Laminat und Backsteinboden Ideen und Design
9
