Esszimmer mit Laminat und Kassettendecke Ideen und Design
Suche verfeinern:
Budget
Sortieren nach:Heute beliebt
1 – 20 von 46 Fotos
1 von 3

Soft colour palette to complement the industrial look and feel
Große Moderne Wohnküche mit lila Wandfarbe, Laminat, weißem Boden und Kassettendecke in London
Große Moderne Wohnküche mit lila Wandfarbe, Laminat, weißem Boden und Kassettendecke in London
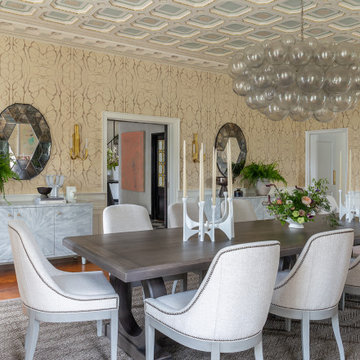
Klassisches Esszimmer mit beiger Wandfarbe, Laminat, braunem Boden, Kassettendecke und Tapetenwänden in New York
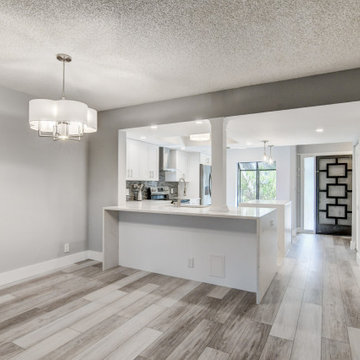
kitchen and bath remodelers, kitchen, remodeler, remodelers, renovation, kitchen and bath designers, cabinetry, custom home furnishing, countertops, cabinets, clean lines, , recessed lighting, stainless range, custom backsplash, glass backsplash, modern kitchen hardware, custom millwork,
general contractor, renovation, renovating., luxury, unique, carpentry, design build firms, custom construction,
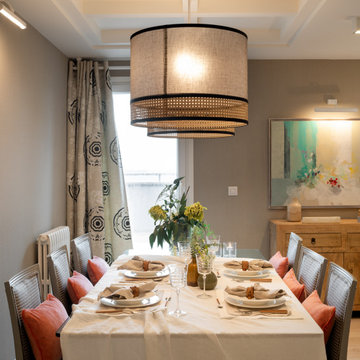
Reforma integral Sube Interiorismo www.subeinteriorismo.com
Biderbost Photo
Offenes, Großes Klassisches Esszimmer mit grauer Wandfarbe, Laminat, Gaskamin, braunem Boden, Kassettendecke und Tapetenwänden in Bilbao
Offenes, Großes Klassisches Esszimmer mit grauer Wandfarbe, Laminat, Gaskamin, braunem Boden, Kassettendecke und Tapetenwänden in Bilbao

Mittelgroße Klassische Wohnküche ohne Kamin mit weißer Wandfarbe, Laminat, beigem Boden, Kassettendecke und Holzdielenwänden in Philadelphia
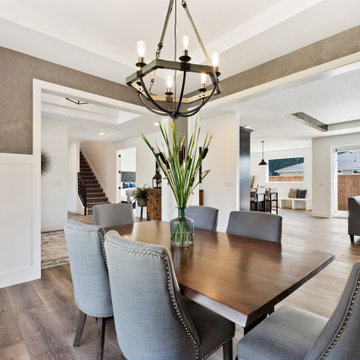
Mittelgroßes Modernes Esszimmer mit Laminat, braunem Boden, Kassettendecke und vertäfelten Wänden in Portland
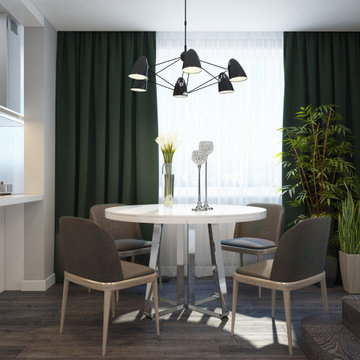
The design project of the studio is in white. The white version of the interior decoration allows to visually expanding the space. The dark wooden floor counterbalances the light space and favorably shades.
The layout of the room is conventionally divided into functional zones. The kitchen area is presented in a combination of white and black. It looks stylish and aesthetically pleasing. Monophonic facades, made to match the walls. The color of the kitchen working wall is a deep dark color, which looks especially impressive with backlighting. The bar counter makes a conditional division between the kitchen and the living room. The main focus of the center of the composition is a round table with metal legs. Fits organically into a restrained but elegant interior. Further, in the recreation area there is an indispensable attribute - a sofa. The green sofa complements the cool white tone and adds serenity to the setting. The fragile glass coffee table enhances the lightness atmosphere.
The installation of an electric fireplace is an interesting design solution. It will create an atmosphere of comfort and warm atmosphere. A niche with shelves made of drywall, serves as a decor and has a functional character. An accent wall with a photo dilutes the monochrome finish. Plants and textiles make the room cozy.
A textured white brick wall highlights the entrance hall. The necessary furniture consists of a hanger, shelves and mirrors. Lighting of the space is represented by built-in lamps, there is also lighting of functional areas.
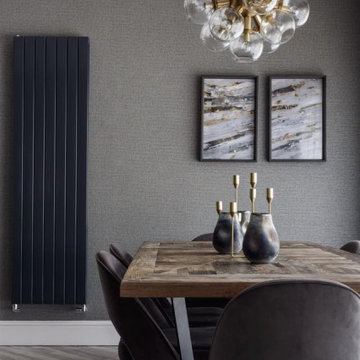
Check out this stunning project we've recently worked on in conjunction with Beckett & Beckett Interiors.
This kitchen is Kuhlmann's Feel Ultra-Matt range, which is a fingerprint-proof door in a dark Anthracite finish. The Miele ovens are Graphite Grey handle-less models, making them blend in perfectly with the sleek units.
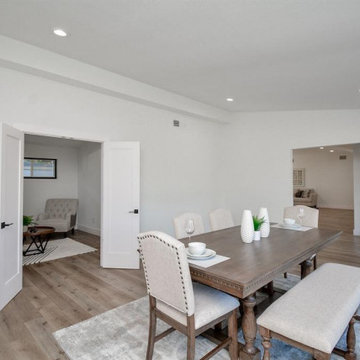
Complete House built and designed by us.
Each space oriented to the flexible design between the human being and nature.
House with open spaces and connection with nature.
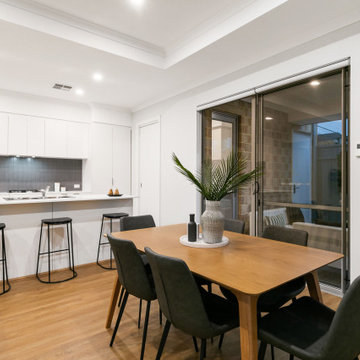
The main hub of an open-plan living, dining and kitchen area features a striking recessed ceiling, a breakfast bar for casual meals, a double storage pantry, double sinks, tiled splashbacks, a dishwasher recess, an integrated range hood and sleek Inalto gas-cooktop and oven appliances.
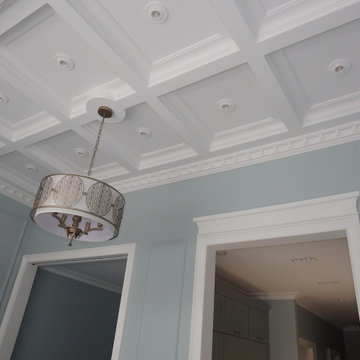
Потолок в гостиной-столовой - подвесной многоуровневый кессонный. Освещение - точечные встроенные светильники и металлическая люстра на декоративной цепи.
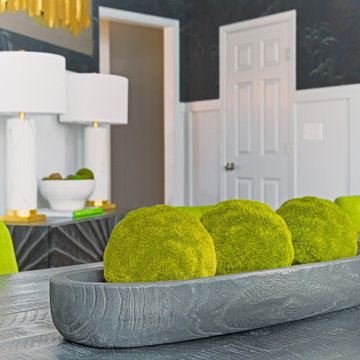
Welcome to the Coolidge Urban Modern Dining and Lounge space. We worked with our client in Silver Spring, MD to add custom details and character to a blank slate and to infuse our client’s unique style. The space is a combined dining, bar and lounge space all in one for a comfortable yet modern take including plenty of color and pattern.
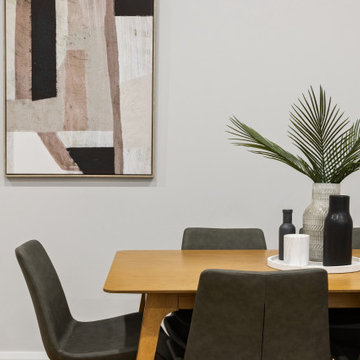
Quality low-maintenance modern living, high ceilings, sparkling stone bench tops and generous built-in storage.
Offenes Esszimmer ohne Kamin mit grauer Wandfarbe, Laminat und Kassettendecke in Perth
Offenes Esszimmer ohne Kamin mit grauer Wandfarbe, Laminat und Kassettendecke in Perth
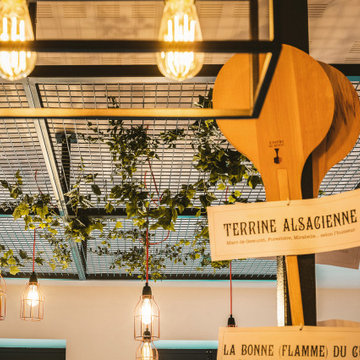
Offenes, Großes Esszimmer mit beiger Wandfarbe, Laminat, braunem Boden und Kassettendecke in Nantes
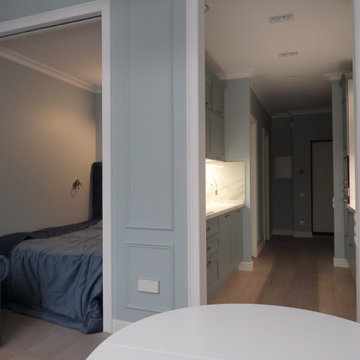
Планировка квартиры-студии.
Вся квартира - 53,5 кв.метра разделена на несколько традиционных зон (гостиная, спальня, кухня, прихожая, гардеробная и санузел). Однако, некоторые зоны проходные. Так, проход в гостиную организован через кухню (кухня как-бы расположена в прихожей, что совершенно не мешает удобству ее использования), а проход в зону спальни - через гостиную. Концепция планировки достаточно интересна - квартира предназначена для проживания одного человека или пары, и такое расположение комнат вполне способно компенсировать, например, одиночество прибывания отсутствием лишних дверей и коридоров. Проще говоря - так гораздо веселее
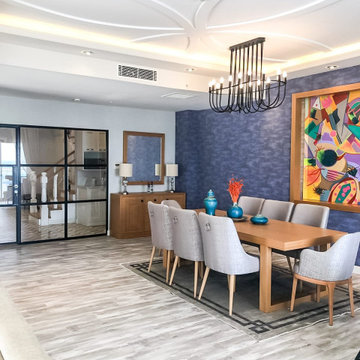
Mittelgroßes Modernes Esszimmer mit blauer Wandfarbe, Laminat, grauem Boden, Kassettendecke und Tapetenwänden in Sonstige
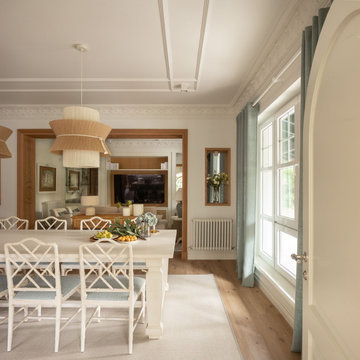
Offenes, Großes Klassisches Esszimmer mit weißer Wandfarbe, Laminat, Kamin, Kaminumrandung aus Holz, braunem Boden und Kassettendecke in Bilbao

CONTEMPORARY DINING ROOM WITH MAGIS CRYSTAL CHAIRS, TULIP TABLE AND A HANDMADE CARPET.
Offenes, Kleines Modernes Esszimmer mit grauer Wandfarbe, Laminat, Kamin, Kaminumrandung aus Beton, braunem Boden, Kassettendecke und Ziegelwänden in Miami
Offenes, Kleines Modernes Esszimmer mit grauer Wandfarbe, Laminat, Kamin, Kaminumrandung aus Beton, braunem Boden, Kassettendecke und Ziegelwänden in Miami
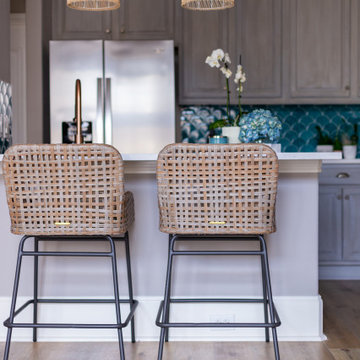
Geschlossenes, Mittelgroßes Klassisches Esszimmer mit Laminat, braunem Boden und Kassettendecke in Houston
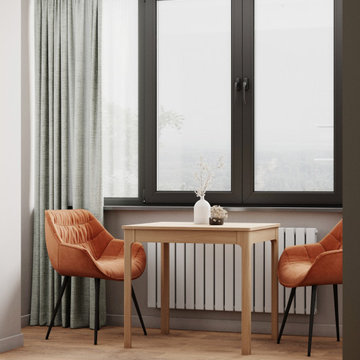
Offenes, Kleines Modernes Esszimmer ohne Kamin mit grauer Wandfarbe, Laminat, braunem Boden und Kassettendecke in Sonstige
Esszimmer mit Laminat und Kassettendecke Ideen und Design
1