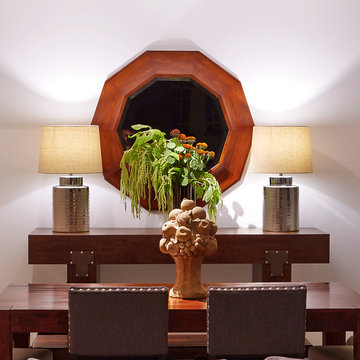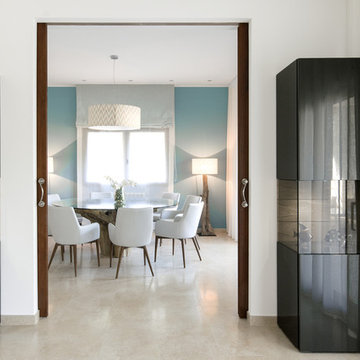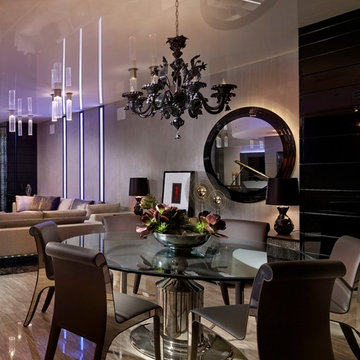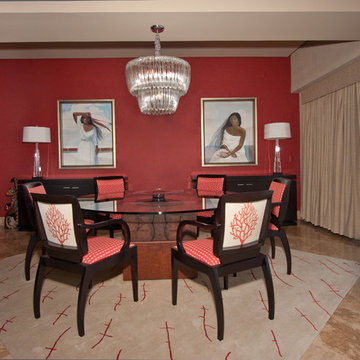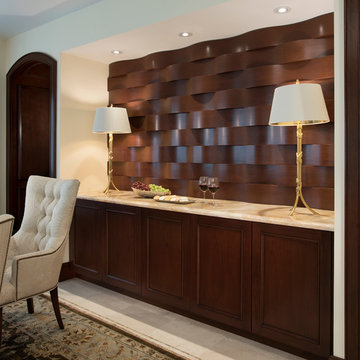Esszimmer mit Marmorboden Ideen und Design
Suche verfeinern:
Budget
Sortieren nach:Heute beliebt
81 – 100 von 332 Fotos
1 von 3
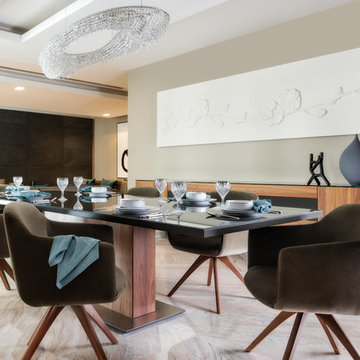
Offenes, Geräumiges Modernes Esszimmer mit beiger Wandfarbe, Marmorboden und grauem Boden in Sonstige
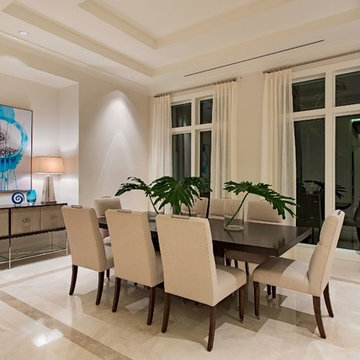
G.E.S Construction Ltd.
Geschlossenes, Großes Klassisches Esszimmer ohne Kamin mit beiger Wandfarbe und Marmorboden in Miami
Geschlossenes, Großes Klassisches Esszimmer ohne Kamin mit beiger Wandfarbe und Marmorboden in Miami
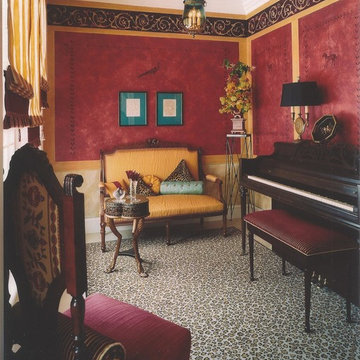
Photos by David Gehosky
and Randl Bye.
Geschlossenes, Kleines Klassisches Esszimmer mit roter Wandfarbe und Marmorboden in Philadelphia
Geschlossenes, Kleines Klassisches Esszimmer mit roter Wandfarbe und Marmorboden in Philadelphia
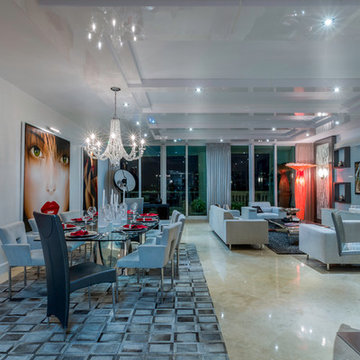
Photography by Thierry Dehove
Offenes, Großes Modernes Esszimmer ohne Kamin mit weißer Wandfarbe und Marmorboden in Miami
Offenes, Großes Modernes Esszimmer ohne Kamin mit weißer Wandfarbe und Marmorboden in Miami
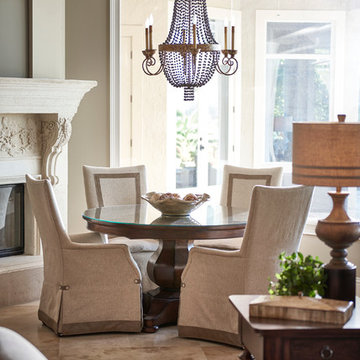
Stephen Allen
Offenes Klassisches Esszimmer mit beiger Wandfarbe und Marmorboden in Orlando
Offenes Klassisches Esszimmer mit beiger Wandfarbe und Marmorboden in Orlando

眺望住宅 LDK 天井高4.1M
600角タイル(床暖房仕様)
photo by 清水向山
Offenes Modernes Esszimmer mit weißer Wandfarbe, Marmorboden und weißem Boden in Osaka
Offenes Modernes Esszimmer mit weißer Wandfarbe, Marmorboden und weißem Boden in Osaka
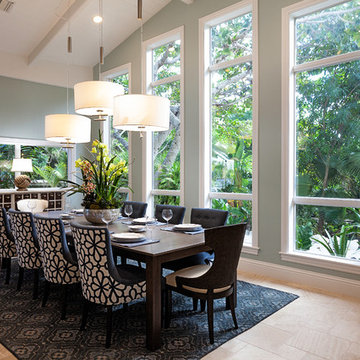
The dining room wall has 4 large windows with a view out into the beautifully appointed gardens.
Offenes, Mittelgroßes Maritimes Esszimmer mit grauer Wandfarbe, Marmorboden und beigem Boden in Miami
Offenes, Mittelgroßes Maritimes Esszimmer mit grauer Wandfarbe, Marmorboden und beigem Boden in Miami
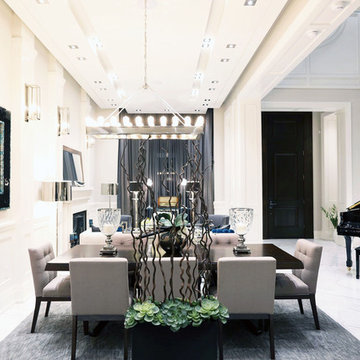
Photo Credits by www.nasimshahani.com
Offenes, Mittelgroßes Klassisches Esszimmer mit weißer Wandfarbe und Marmorboden in Toronto
Offenes, Mittelgroßes Klassisches Esszimmer mit weißer Wandfarbe und Marmorboden in Toronto
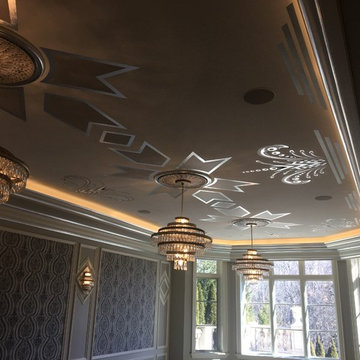
Art Deco themed room & ceiling design. Elements have been painted, gilded with silver leaf. Medallions have been glazed, gilded.
Wohnküche mit Marmorboden in Toronto
Wohnküche mit Marmorboden in Toronto
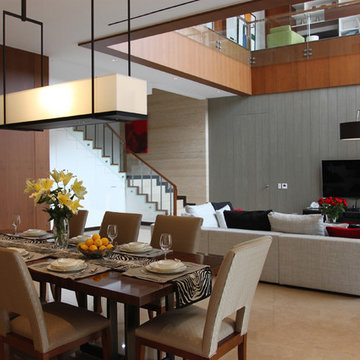
A Jakarta Penthouse Apartment, Working in conjunction with Ms. Lita Ibu in Singapore we developed the American Contemporary design and look. We specified the finishes and had them done in Indonesia and the furniture was purchased here and shipped to our importers in Singapore. In the kitchen, where all Viking products were used, the client insisted they come from the US here where they were retrofitted for liquid propane. We relied on Lita and her team for the install, which went off without a hitch.
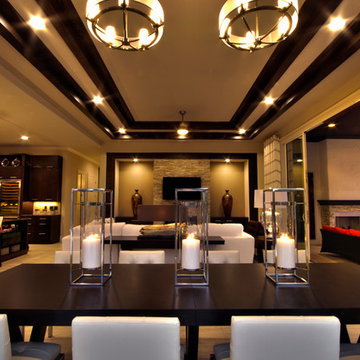
Palazzo Lago: Canin Associates custom home in Orlando, FL. The Palazzo Lago home is a an award-winning combination of classic and cool. The home is designed to maximize indoor/outdoor living with an everyday living space that opens completely to the outdoors with sliding glass doors. An oversized state-of-the-art kitchen at it’s heart. Canin Associates provided the architectural design and landscape architecture for the home. Photo: Bachmann & Associates.
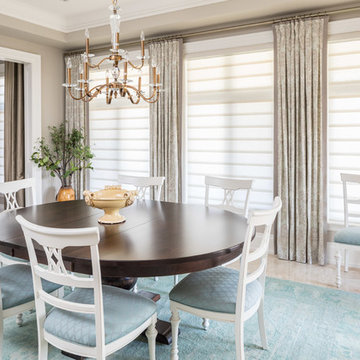
The eating area in the kitchen is very elegant yet comfortable looking. Warm window treatments cocoon the space and the beautiful area rug grounds the large kitchen table.
Project by Richmond Hill interior design firm Lumar Interiors. Also serving Aurora, Newmarket, King City, Markham, Thornhill, Vaughan, York Region, and the Greater Toronto Area.
For more about Lumar Interiors, click here: https://www.lumarinteriors.com/
To learn more about this project, click here: https://www.lumarinteriors.com/portfolio/kingstation-king-city/
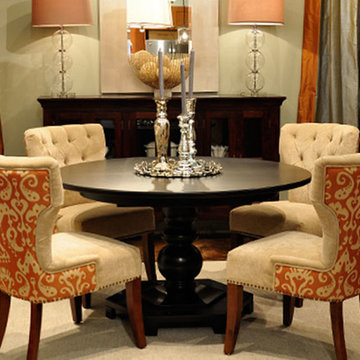
The elegant dining room includes a round wooden table, upholstered chairs with peach-colored patterns, a wooden sideboard, peach-colored lamps, and a beige area rug.
Home designed by Aiken interior design firm, Nandina Home & Design. They serve Augusta, GA, and Columbia and Lexington, South Carolina.
For more about Nandina Home & Design, click here: https://nandinahome.com/
To learn more about this project, click here: https://nandinahome.com/portfolio/contemporary-loft/
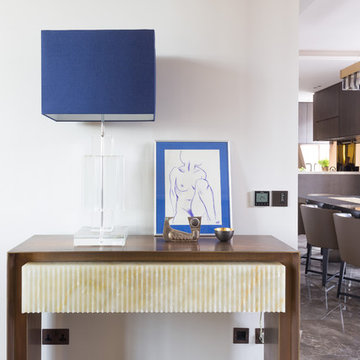
Quintin Lake
Offenes, Großes Modernes Esszimmer mit grauer Wandfarbe und Marmorboden in London
Offenes, Großes Modernes Esszimmer mit grauer Wandfarbe und Marmorboden in London
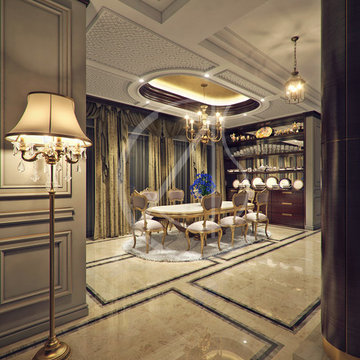
Dining room with gilded furniture, cream marble floor tiles with gray borders, classic ceiling, and light gray paneled walls create this elegant space.
Esszimmer mit Marmorboden Ideen und Design
5
