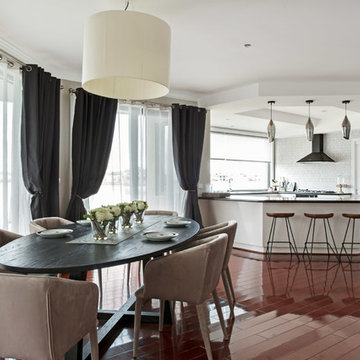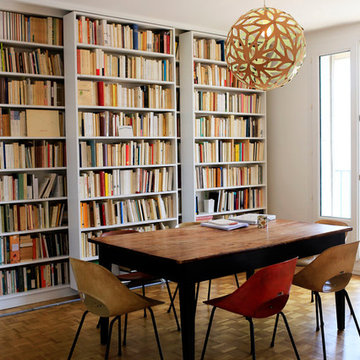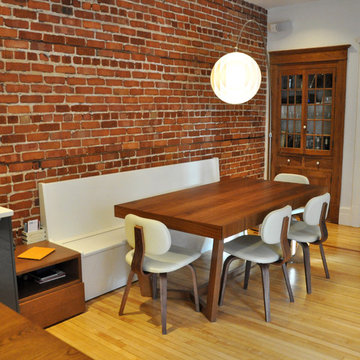Esszimmer mit rotem Boden und gelbem Boden Ideen und Design
Suche verfeinern:
Budget
Sortieren nach:Heute beliebt
61 – 80 von 973 Fotos
1 von 3
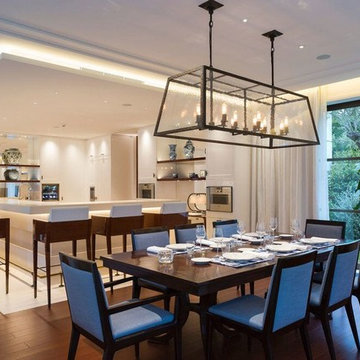
Great Family Room including kitchen, dining and seating of private home in the South of France. Joint design effort with furniture selection, customization and textile application by Chris M. Shields Interior Design and Architecture/Design by Pierre Yves Rochon. Photography by PYR staff.
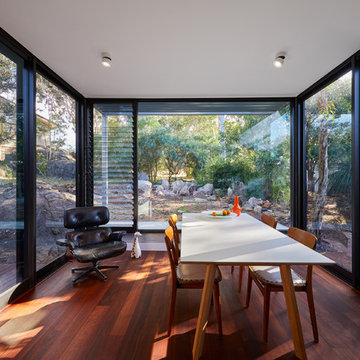
Douglas Mark Black
Mittelgroße Moderne Wohnküche mit dunklem Holzboden und rotem Boden in Perth
Mittelgroße Moderne Wohnküche mit dunklem Holzboden und rotem Boden in Perth
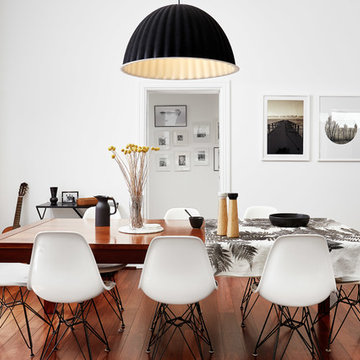
Tim Stiles
Mittelgroßes, Geschlossenes Modernes Esszimmer ohne Kamin mit weißer Wandfarbe, braunem Holzboden und rotem Boden in Perth
Mittelgroßes, Geschlossenes Modernes Esszimmer ohne Kamin mit weißer Wandfarbe, braunem Holzboden und rotem Boden in Perth
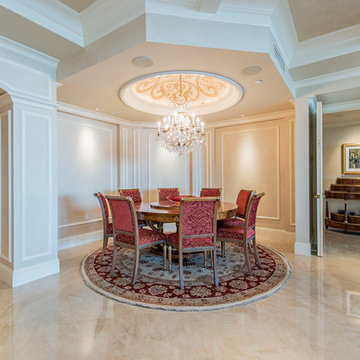
Mittelgroße Klassische Frühstücksecke ohne Kamin mit weißer Wandfarbe, gelbem Boden, Keramikboden und Kassettendecke in Tampa
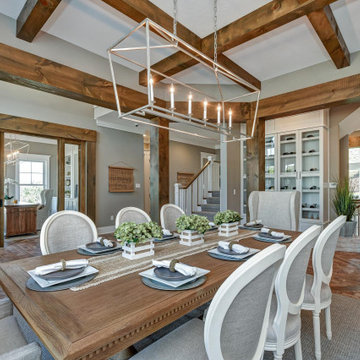
Großes Klassisches Esszimmer mit beiger Wandfarbe und rotem Boden in Sonstige

A traditional Victorian interior with a modern twist photographed by Tim Clarke-Payton
Offenes, Großes Klassisches Esszimmer mit grauer Wandfarbe, hellem Holzboden, Kamin, Kaminumrandung aus Stein und gelbem Boden in London
Offenes, Großes Klassisches Esszimmer mit grauer Wandfarbe, hellem Holzboden, Kamin, Kaminumrandung aus Stein und gelbem Boden in London
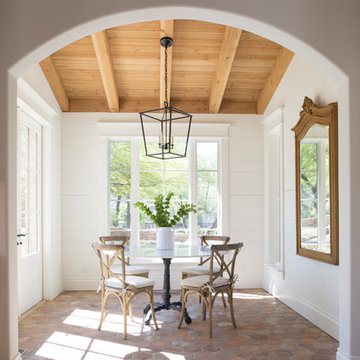
Brian Goddard
Geschlossenes Country Esszimmer ohne Kamin mit weißer Wandfarbe, Terrakottaboden und rotem Boden in Phoenix
Geschlossenes Country Esszimmer ohne Kamin mit weißer Wandfarbe, Terrakottaboden und rotem Boden in Phoenix
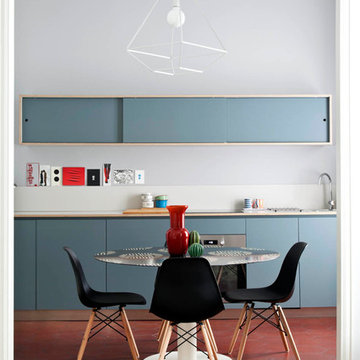
foto Giulio Oriani
the kitchen
Mittelgroße Stilmix Wohnküche ohne Kamin mit grauer Wandfarbe, Keramikboden und rotem Boden in Mailand
Mittelgroße Stilmix Wohnküche ohne Kamin mit grauer Wandfarbe, Keramikboden und rotem Boden in Mailand
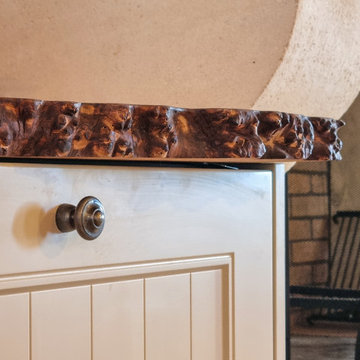
Détail du plan de travail en ormeau galeux massif. La rive du plateau n'a pas été rectifiée révélant ainsi tout le relief de l'aubier.
Geschlossenes, Mittelgroßes Landhausstil Esszimmer mit beiger Wandfarbe, Terrakottaboden, Kamin, Kaminumrandung aus gestapelten Steinen, rotem Boden und freigelegten Dachbalken in Paris
Geschlossenes, Mittelgroßes Landhausstil Esszimmer mit beiger Wandfarbe, Terrakottaboden, Kamin, Kaminumrandung aus gestapelten Steinen, rotem Boden und freigelegten Dachbalken in Paris
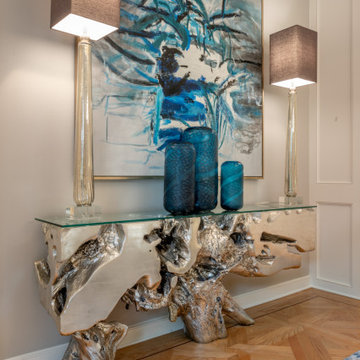
The paneled walls, geometric chandelier, abstract art and metallic driftwood console table turn this formal dining room into an eclectic, but totally gorg, space. The intricate cross-lay wood flooring design adds interest and a totally custom design.
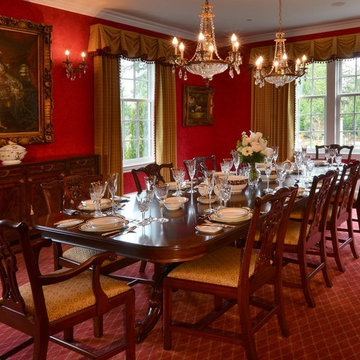
A dining area fit for a King and Queen. In the past, royals were known for dressing their homes in dramatic coloring, red being a popular choice. We had a lot of fun creating this style, as we used fiery crimsons, refined patterns, and bold accents of gold and crystal, which was perfect for this large dining room that sits ten!
Project designed by Michelle Yorke Interior Design Firm in Bellevue. Serving Redmond, Sammamish, Issaquah, Mercer Island, Kirkland, Medina, Clyde Hill, and Seattle.
For more about Michelle Yorke, click here: https://michelleyorkedesign.com/
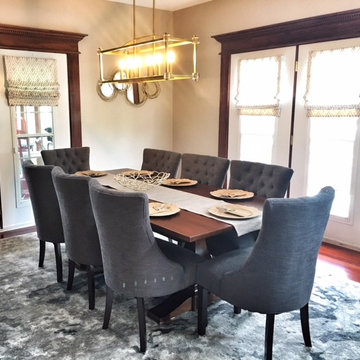
Geschlossenes, Großes Klassisches Esszimmer ohne Kamin mit beiger Wandfarbe, braunem Holzboden und rotem Boden in Indianapolis

Complete overhaul of the common area in this wonderful Arcadia home.
The living room, dining room and kitchen were redone.
The direction was to obtain a contemporary look but to preserve the warmth of a ranch home.
The perfect combination of modern colors such as grays and whites blend and work perfectly together with the abundant amount of wood tones in this design.
The open kitchen is separated from the dining area with a large 10' peninsula with a waterfall finish detail.
Notice the 3 different cabinet colors, the white of the upper cabinets, the Ash gray for the base cabinets and the magnificent olive of the peninsula are proof that you don't have to be afraid of using more than 1 color in your kitchen cabinets.
The kitchen layout includes a secondary sink and a secondary dishwasher! For the busy life style of a modern family.
The fireplace was completely redone with classic materials but in a contemporary layout.
Notice the porcelain slab material on the hearth of the fireplace, the subway tile layout is a modern aligned pattern and the comfortable sitting nook on the side facing the large windows so you can enjoy a good book with a bright view.
The bamboo flooring is continues throughout the house for a combining effect, tying together all the different spaces of the house.
All the finish details and hardware are honed gold finish, gold tones compliment the wooden materials perfectly.
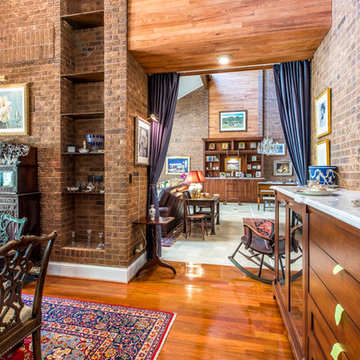
The formal dining room with floor to ceiling drapery panels at an open entrance allows for the room to be closed off if needed. Exposed brick from the original home mixed with the Homeowner's collection of antiques and a new china hutch which serves as a buffet mix for this traditional dining area.
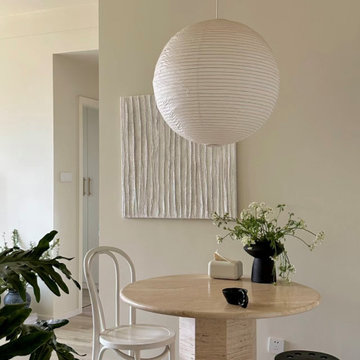
Introducing a client case study from Marseille, France. Our client resides in a 75-square-meter residence and prefers a modern minimalist interior design style. With a penchant for white and wood tones, the client opted for predominantly white hues for the architectural elements, accentuated with wooden furniture pieces. Notably, the client has a fondness for circular shapes, which is evident in various aspects of their home, including living room tables, dining sets, and decorative items.
For the dining area lighting, the client sought a white, circular pendant light that aligns with their design preferences. After careful consideration, we selected a round pendant light crafted from rice paper, featuring a clean white finish and a touch of modern Wabi-Sabi aesthetic. Upon receiving the product, the client expressed utmost satisfaction, as the chosen pendant light perfectly met their requirements.
We are thrilled to share this case study with you, hoping to inspire and provide innovative ideas for your own home decor projects.
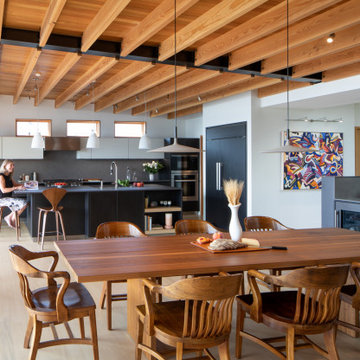
Kitchen and bath in a new modern sophisticated West of Market in Kirkland residence. Black Pine wood-laminate in kitchen, and Natural Oak in master vanity. Neolith countertops.
Photography: @laraswimmer
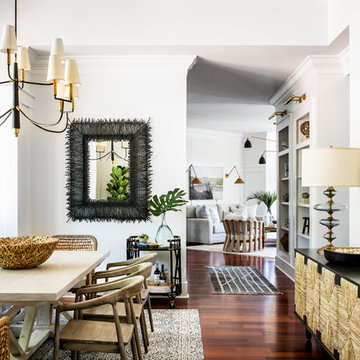
Geschlossenes, Großes Maritimes Esszimmer ohne Kamin mit weißer Wandfarbe, braunem Holzboden und rotem Boden in Sonstige
Esszimmer mit rotem Boden und gelbem Boden Ideen und Design
4
