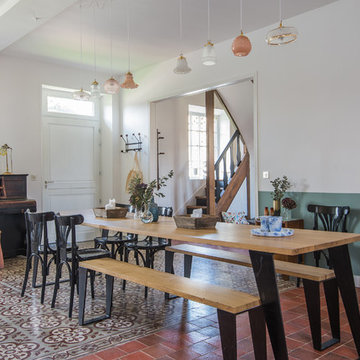Esszimmer mit rotem Boden und gelbem Boden Ideen und Design
Suche verfeinern:
Budget
Sortieren nach:Heute beliebt
101 – 120 von 973 Fotos
1 von 3

This home in Napa off Silverado was rebuilt after burning down in the 2017 fires. Architect David Rulon, a former associate of Howard Backen, known for this Napa Valley industrial modern farmhouse style. Composed in mostly a neutral palette, the bones of this house are bathed in diffused natural light pouring in through the clerestory windows. Beautiful textures and the layering of pattern with a mix of materials add drama to a neutral backdrop. The homeowners are pleased with their open floor plan and fluid seating areas, which allow them to entertain large gatherings. The result is an engaging space, a personal sanctuary and a true reflection of it's owners' unique aesthetic.
Inspirational features are metal fireplace surround and book cases as well as Beverage Bar shelving done by Wyatt Studio, painted inset style cabinets by Gamma, moroccan CLE tile backsplash and quartzite countertops.
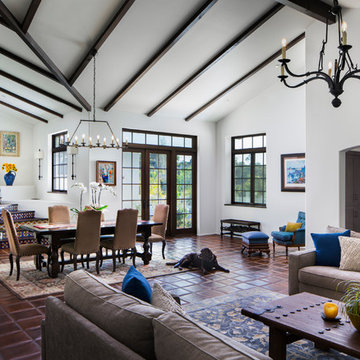
Living/dining room
Architect: Thompson Naylor
Interior Design: Shannon Scott Design
Photography: Jason Rick
Großes Klassisches Esszimmer mit weißer Wandfarbe, Terrakottaboden, verputzter Kaminumrandung und rotem Boden in Santa Barbara
Großes Klassisches Esszimmer mit weißer Wandfarbe, Terrakottaboden, verputzter Kaminumrandung und rotem Boden in Santa Barbara
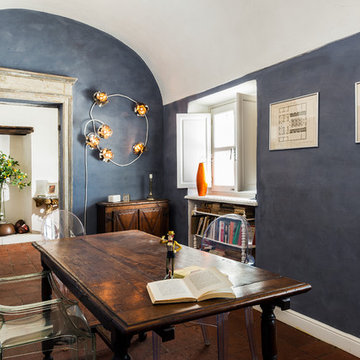
Ph: Paolo Allasia
Geschlossenes Eklektisches Esszimmer ohne Kamin mit blauer Wandfarbe, Terrakottaboden und rotem Boden in Sonstige
Geschlossenes Eklektisches Esszimmer ohne Kamin mit blauer Wandfarbe, Terrakottaboden und rotem Boden in Sonstige
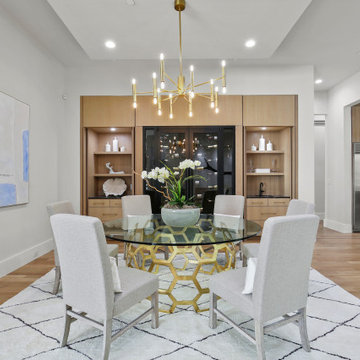
Große Moderne Wohnküche ohne Kamin mit weißer Wandfarbe, hellem Holzboden und gelbem Boden in Dallas
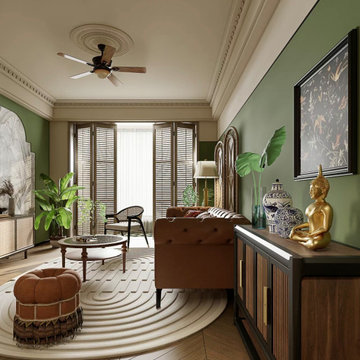
This project is a customer case located in Chiang Mai, Thailand. The client's residence is a 100-square-meter house. The client and their family embarked on an entrepreneurial journey in Chiang Mai three years ago and settled down there. As wanderers far from their homeland, they hold a deep longing for their roots. This sentiment inspired the client's desire to infuse their home with a tropical vacation vibe.
The overall theme of the client's home is a blend of South Asian and retro styles with a touch of French influence. The extensive use of earthy tones coupled with vintage green hues creates a nostalgic atmosphere. Rich coffee-colored hardwood flooring complements the dark walnut and rattan furnishings, enveloping the entire space in a South Asian retro charm that exudes a strong Southeast Asian aesthetic.
The client particularly wanted to select a retro-style lighting fixture for the dining area. Based on the dining room's overall theme, we recommended this vintage green glass pendant lamp with lace detailing. When the client received the products, they expressed that the lighting fixtures perfectly matched their vision. The client was extremely satisfied with the outcome.
I'm sharing this case with everyone in the hopes of providing inspiration and ideas for your own interior decoration projects.
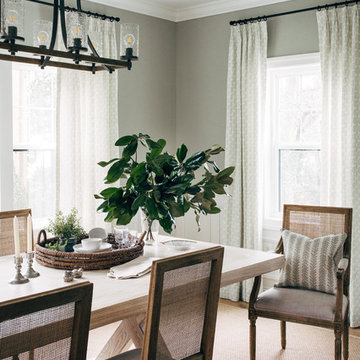
Photo Credit: Betty Clicker Photography
Mittelgroßes Maritimes Esszimmer mit grüner Wandfarbe, Teppichboden und rotem Boden in Washington, D.C.
Mittelgroßes Maritimes Esszimmer mit grüner Wandfarbe, Teppichboden und rotem Boden in Washington, D.C.
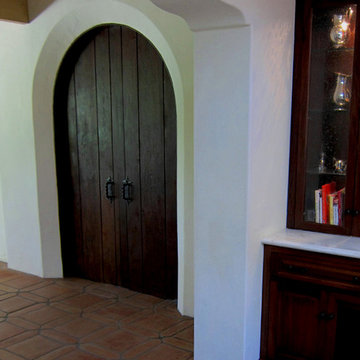
Design Consultant Jeff Doubét is the author of Creating Spanish Style Homes: Before & After – Techniques – Designs – Insights. The 240 page “Design Consultation in a Book” is now available. Please visit SantaBarbaraHomeDesigner.com for more info.
Jeff Doubét specializes in Santa Barbara style home and landscape designs. To learn more info about the variety of custom design services I offer, please visit SantaBarbaraHomeDesigner.com
Jeff Doubét is the Founder of Santa Barbara Home Design - a design studio based in Santa Barbara, California USA.
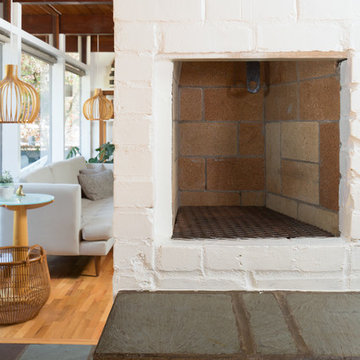
Photography by Alex Crook
www.alexcrook.com
Kleine Mid-Century Wohnküche mit schwarzer Wandfarbe, braunem Holzboden, Tunnelkamin, Kaminumrandung aus Backstein und gelbem Boden in Seattle
Kleine Mid-Century Wohnküche mit schwarzer Wandfarbe, braunem Holzboden, Tunnelkamin, Kaminumrandung aus Backstein und gelbem Boden in Seattle
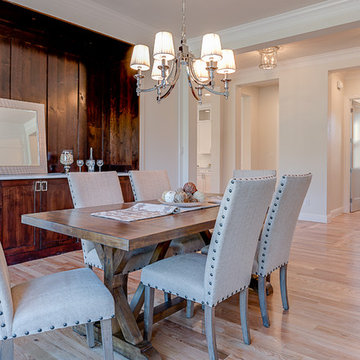
Fantastic opportunity to own a new construction home in Vickery Place, built by J. Parker Custom Homes. This beautiful Craftsman features 4 oversized bedrooms, 3.5 luxurious bathrooms, and over 4,000 sq.ft. Kitchen boasts high end appliances and opens to living area .Massive upstairs master suite with fireplace and spa like bathroom. Additional features include natural finished oak floors, automatic side gate, and multiple energy efficient items.
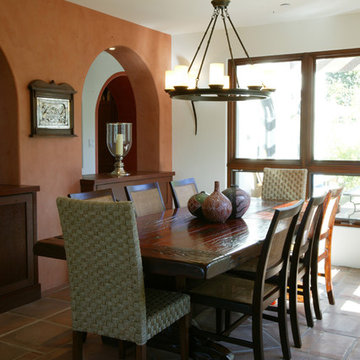
The arched openings create a relationship between the dining room and colonnade, that if closed, would diminish relativity and interest in both the dining room and hallway beyond.
Aidin Mariscal www.immagineint.com
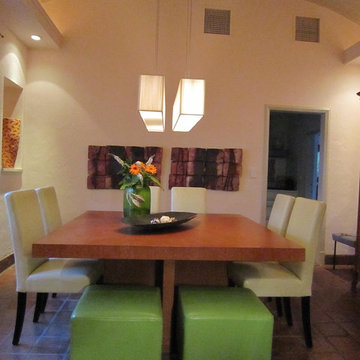
Mittelgroßes Modernes Esszimmer ohne Kamin mit beiger Wandfarbe, Terrakottaboden und rotem Boden in Chicago
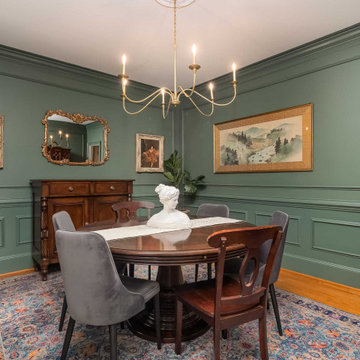
Geschlossenes, Mittelgroßes Klassisches Esszimmer mit grüner Wandfarbe, hellem Holzboden und gelbem Boden in Sonstige
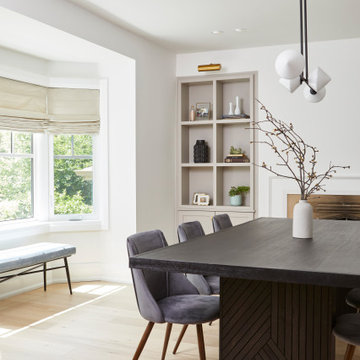
Geschlossenes, Mittelgroßes Landhaus Esszimmer mit weißer Wandfarbe, hellem Holzboden, Kamin, Kaminumrandung aus Stein und gelbem Boden in Toronto
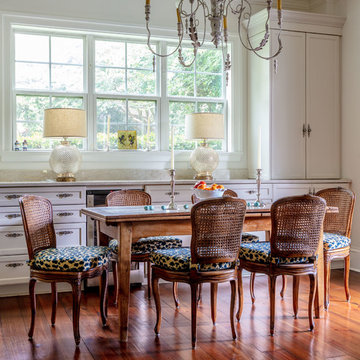
Geschlossenes, Großes Klassisches Esszimmer ohne Kamin mit weißer Wandfarbe, dunklem Holzboden und rotem Boden in Chicago
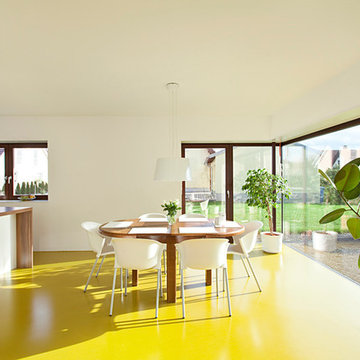
© Bertram Bölkow Fotodesign
Mittelgroße Moderne Wohnküche mit weißer Wandfarbe und gelbem Boden in Leipzig
Mittelgroße Moderne Wohnküche mit weißer Wandfarbe und gelbem Boden in Leipzig
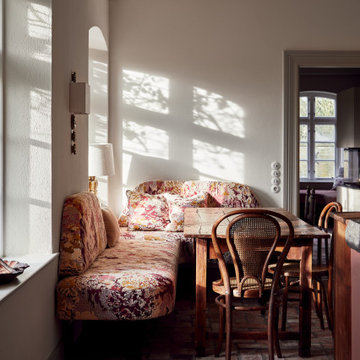
Offenes, Kleines Eklektisches Esszimmer mit weißer Wandfarbe, Backsteinboden, rotem Boden und freigelegten Dachbalken in Hamburg
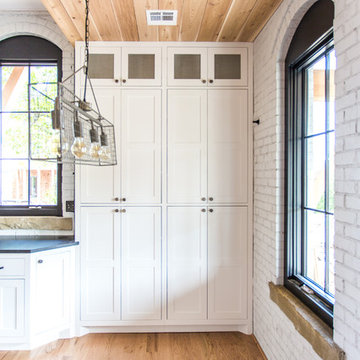
Designed by Austin Tunnell
Mittelgroße Klassische Wohnküche ohne Kamin mit weißer Wandfarbe, hellem Holzboden und rotem Boden in Sonstige
Mittelgroße Klassische Wohnküche ohne Kamin mit weißer Wandfarbe, hellem Holzboden und rotem Boden in Sonstige
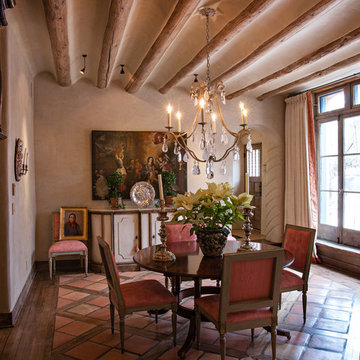
Geschlossenes, Mittelgroßes Mediterranes Esszimmer ohne Kamin mit beiger Wandfarbe, Terrakottaboden und rotem Boden in Albuquerque
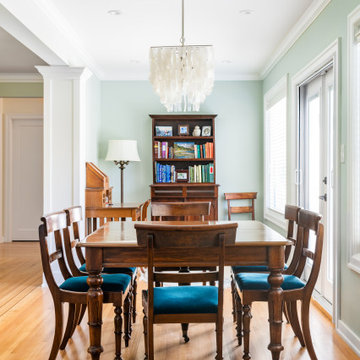
Offenes, Mittelgroßes Klassisches Esszimmer mit grüner Wandfarbe, hellem Holzboden und gelbem Boden in Vancouver
Esszimmer mit rotem Boden und gelbem Boden Ideen und Design
6
