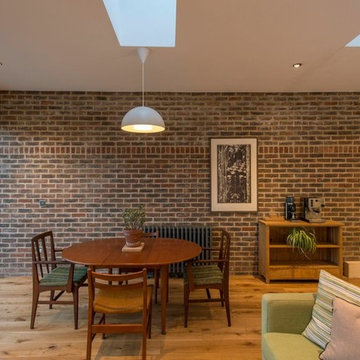Esszimmer mit roter Wandfarbe und hellem Holzboden Ideen und Design
Suche verfeinern:
Budget
Sortieren nach:Heute beliebt
141 – 160 von 366 Fotos
1 von 3
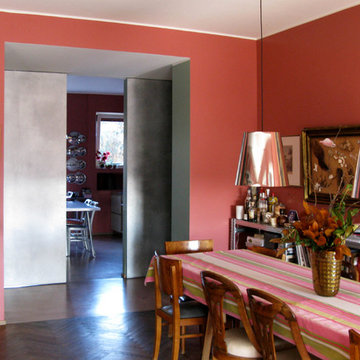
Offenes, Großes Stilmix Esszimmer mit roter Wandfarbe, hellem Holzboden und grauem Boden in Mailand
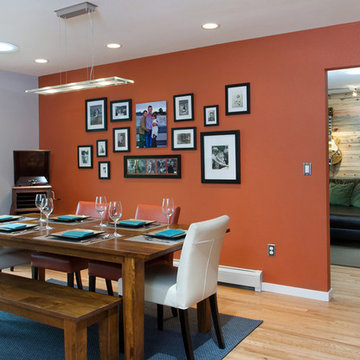
Geschlossenes, Mittelgroßes Klassisches Esszimmer ohne Kamin mit roter Wandfarbe, hellem Holzboden und beigem Boden in Denver
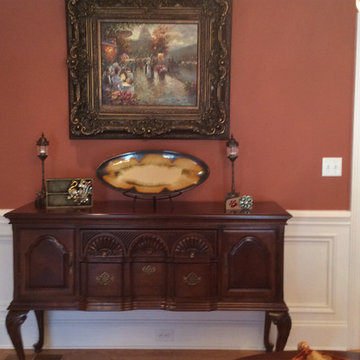
Geschlossenes, Mittelgroßes Klassisches Esszimmer ohne Kamin mit roter Wandfarbe und hellem Holzboden in New York
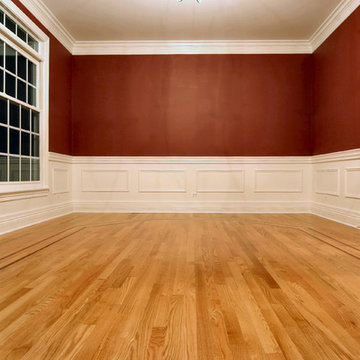
Geschlossenes, Großes Klassisches Esszimmer mit roter Wandfarbe und hellem Holzboden in Chicago
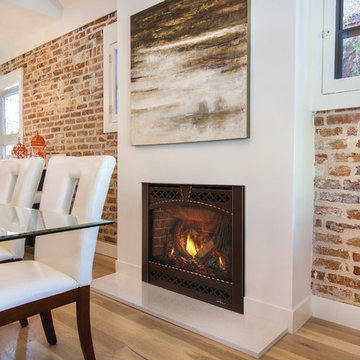
Mittelgroße Moderne Wohnküche mit roter Wandfarbe, hellem Holzboden, Kamin, verputzter Kaminumrandung und beigem Boden in Sonstige
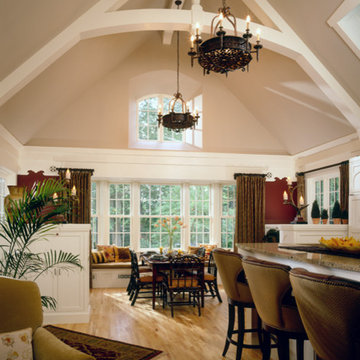
Architecture & Interior Design: David Heide Design Studio -- Photos: Karen Melvin Photography
Offenes Klassisches Esszimmer mit roter Wandfarbe und hellem Holzboden in Minneapolis
Offenes Klassisches Esszimmer mit roter Wandfarbe und hellem Holzboden in Minneapolis
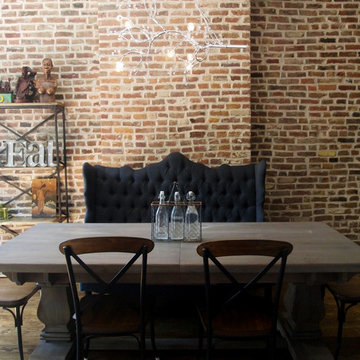
Geschlossenes, Mittelgroßes Industrial Esszimmer ohne Kamin mit roter Wandfarbe, hellem Holzboden und braunem Boden in New York
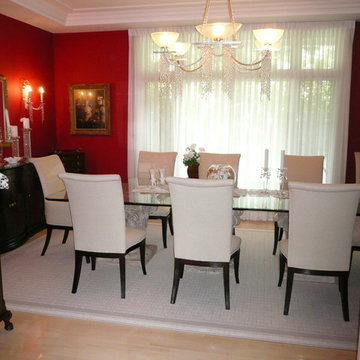
These rugs are custom made inlaid rugs. They have been made in our shop in Ottawa. The rugs have been hand carved to add height, texture and definition.
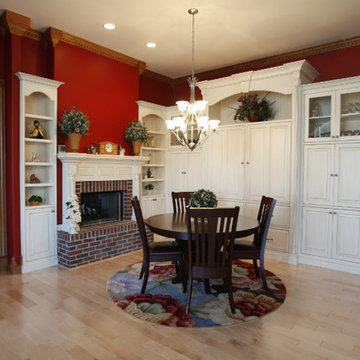
Kleine Klassische Wohnküche mit roter Wandfarbe, hellem Holzboden, Kamin und Kaminumrandung aus Backstein in Chicago
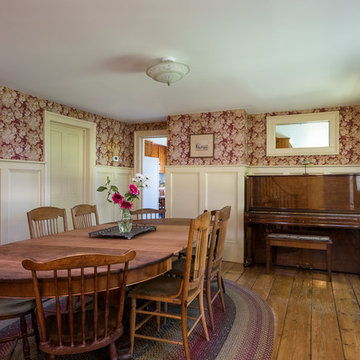
© Dave Butterworth
Geschlossenes, Mittelgroßes Landhausstil Esszimmer mit roter Wandfarbe und hellem Holzboden in New York
Geschlossenes, Mittelgroßes Landhausstil Esszimmer mit roter Wandfarbe und hellem Holzboden in New York
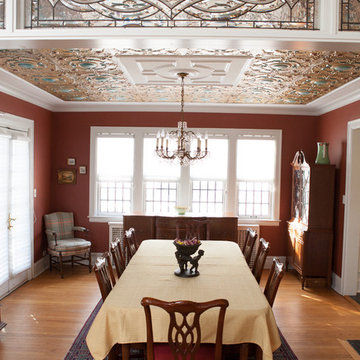
This well-loved home belonging to a family of seven was overdue for some more room. Renovations by the team at Advance Design Studio entailed both a lower and upper level addition to original home. Included in the project was a much larger kitchen, eating area, family room and mud room with a renovated powder room on the first floor. The new upper level included a new master suite with his and hers closets, a new master bath, outdoor balcony patio space, and a renovation to the only other full bath on in that part of the house.
Having five children formerly meant that when everyone was seated at the large kitchen table, they couldn’t open the refrigerator door! So naturally the main focus was on the kitchen, with a desire to create a gathering place where the whole family could hang out easily with room to spare. The homeowner had a love of all things Irish, and careful details in the crown molding, hardware and tile backsplash were a reflection. Rich cherry cabinetry and green granite counter tops complete a traditional look so as to fit right in with the elegant old molding and door profiles in this fine old home.
The second focus for these parents was a master suite and bathroom of their own! After years of sharing, this was an important feature in the new space. This simple yet efficient bath space needed to accommodate a long wall of windows to work with the exterior design. A generous shower enclosure with a comfortable bench seat is open visually to the his and hers vanity areas, and a spacious tub. The makeup table enjoys lots of natural light spilling through large windows and an exit door to the adult’s only exclusive coffee retreat on the rooftop adjacent.
Added square footage to the footprint of the house allowed for a spacious family room and much needed breakfast area. The dining room pass through was accentuated by a period appropriate transom detail encasing custom designed carved glass detailing that appears as if it’s been there all along. Reclaimed painted tin panels were added to the dining room ceiling amongst elegant crown molding for unique and dramatic dining room flair. An efficient dry bar area was tucked neatly between the great room spaces, offering an excellent entertainment area to circulating guests and family at any time.
This large family now enjoys regular Sunday breakfasts and dinners in a space that they all love to hang out in. The client reports that they spend more time as a family now than they did before because their house is more accommodating to them all. That’s quite a feat anyone with teenagers can relate to! Advance Design was thrilled to work on this project and bring this family the home they had been dreaming about for many, many years.
Photographer: Joe Nowak
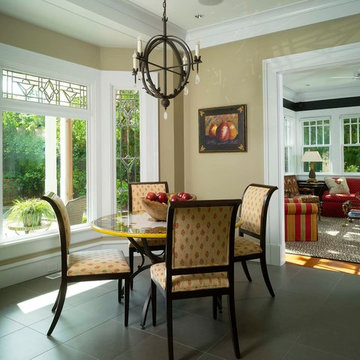
Geschlossenes, Mittelgroßes Stilmix Esszimmer ohne Kamin mit roter Wandfarbe, hellem Holzboden und beigem Boden in Sonstige
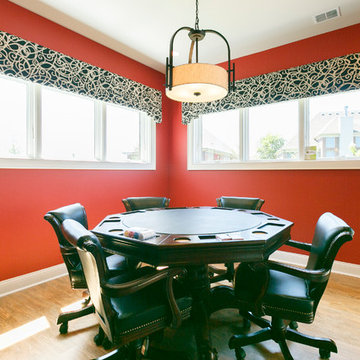
Mittelgroßes Klassisches Esszimmer mit roter Wandfarbe und hellem Holzboden in Louisville
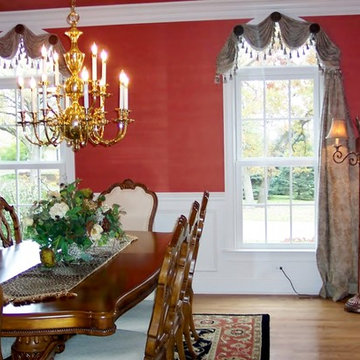
Arched window treatment on Select Drapery Hardware Medallions
Professional Installation by Meklee Interiors, St. Charles, IL
Mittelgroße Klassische Wohnküche mit roter Wandfarbe und hellem Holzboden in Chicago
Mittelgroße Klassische Wohnküche mit roter Wandfarbe und hellem Holzboden in Chicago
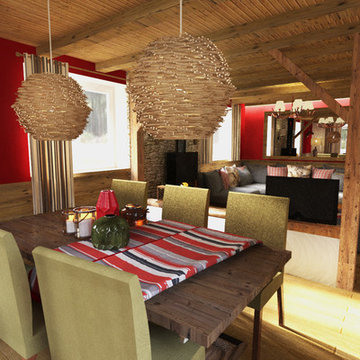
Offenes, Mittelgroßes Uriges Esszimmer ohne Kamin mit roter Wandfarbe und hellem Holzboden in Dijon
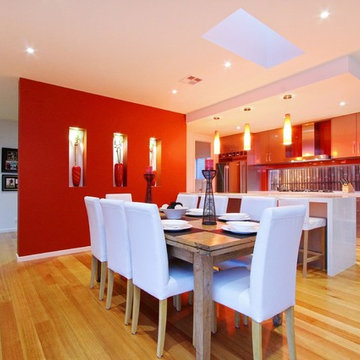
Open meals and kitchen
Offenes, Großes Modernes Esszimmer mit roter Wandfarbe, hellem Holzboden und schwarzem Boden in Melbourne
Offenes, Großes Modernes Esszimmer mit roter Wandfarbe, hellem Holzboden und schwarzem Boden in Melbourne
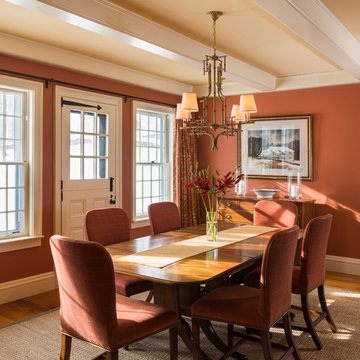
Photography - Nat Rea www.natrea.com
Großes Landhausstil Esszimmer mit roter Wandfarbe und hellem Holzboden in Burlington
Großes Landhausstil Esszimmer mit roter Wandfarbe und hellem Holzboden in Burlington
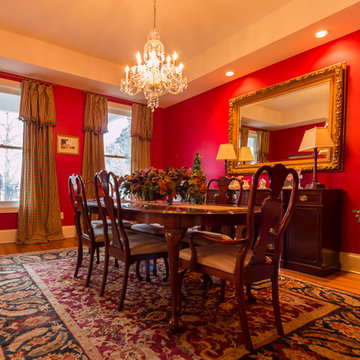
Offenes, Großes Klassisches Esszimmer mit roter Wandfarbe und hellem Holzboden in Orlando
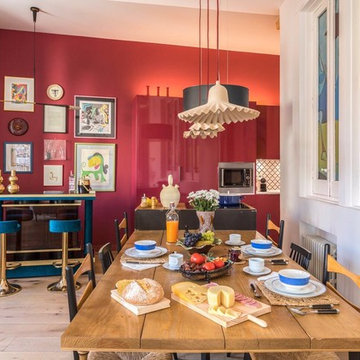
César Pons
Eklektische Wohnküche mit roter Wandfarbe und hellem Holzboden in Madrid
Eklektische Wohnküche mit roter Wandfarbe und hellem Holzboden in Madrid
Esszimmer mit roter Wandfarbe und hellem Holzboden Ideen und Design
8
