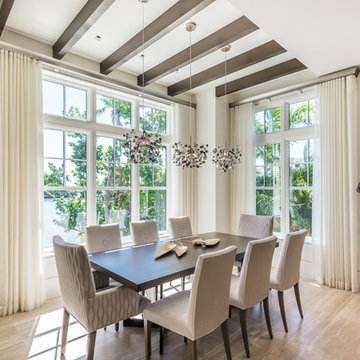Esszimmer mit roter Wandfarbe und weißer Wandfarbe Ideen und Design
Suche verfeinern:
Budget
Sortieren nach:Heute beliebt
121 – 140 von 96.435 Fotos
1 von 3
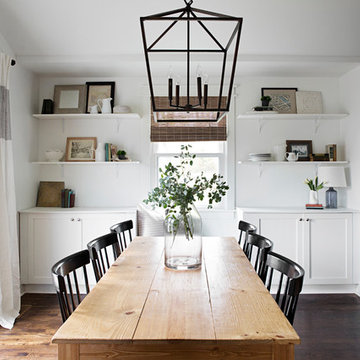
Klassisches Esszimmer mit weißer Wandfarbe, braunem Holzboden und braunem Boden in Nashville
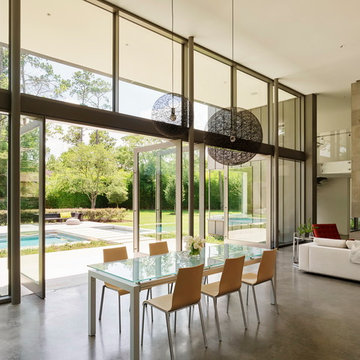
The heart of the house is a double-height great room encompassing family living, dining and kitchen. Featuring floor-to-ceiling glass pivot doors and expansive glazing, the dining room at this modern home is airy and light.
© Matthew Millman
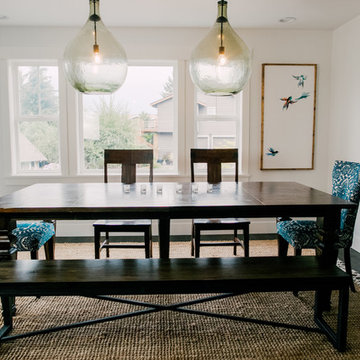
katheryn Moran Photography
Offenes, Mittelgroßes Industrial Esszimmer mit weißer Wandfarbe, dunklem Holzboden, Kamin, gefliester Kaminumrandung und braunem Boden in Seattle
Offenes, Mittelgroßes Industrial Esszimmer mit weißer Wandfarbe, dunklem Holzboden, Kamin, gefliester Kaminumrandung und braunem Boden in Seattle
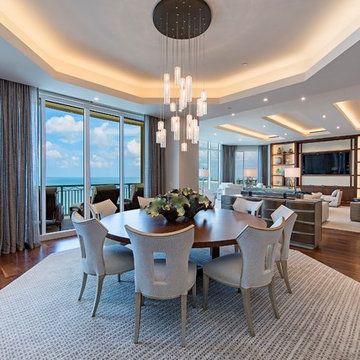
Großes Modernes Esszimmer ohne Kamin mit dunklem Holzboden, braunem Boden und weißer Wandfarbe in Sonstige
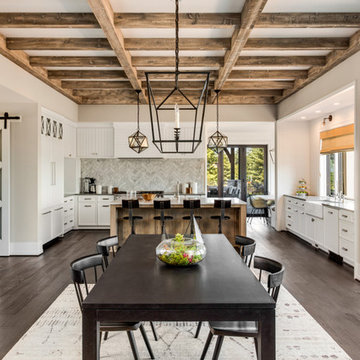
Offenes Landhausstil Esszimmer mit weißer Wandfarbe, dunklem Holzboden und braunem Boden in San Francisco
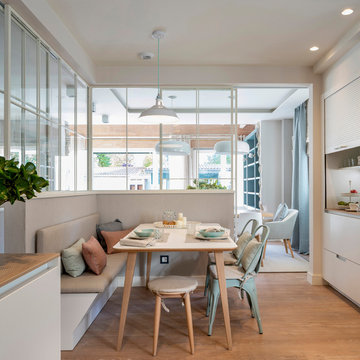
Diseño interior de zona de comedor en gran cocina. Mesa de comedor con patas de madera de roble y encimera blanca, de Ondarreta. Sillas metálicas lacadas en azul con cojines en azul y banco tapizado con en color beige, con cojines azules rosas. Pared de cristal con separadores metálicos lacados en blanco. Suelo laminado en acabado madera. Puerta corredera de acceso al salón comedor. Proyecto de decoración de reforma integral de vivienda: Sube Interiorismo, Bilbao.
Fotografía Erlantz Biderbost
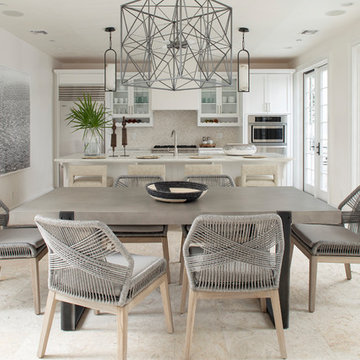
Well-Traveled Alys Beach Home
Photo: Jack Gardner
Große Maritime Wohnküche mit weißer Wandfarbe und beigem Boden
Große Maritime Wohnküche mit weißer Wandfarbe und beigem Boden
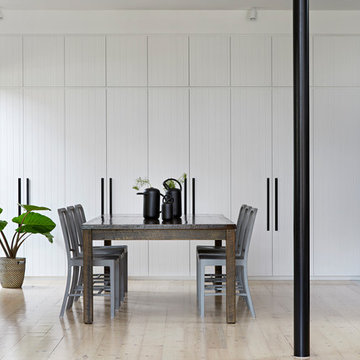
A wall of cupboards with distinct handles emphasise the vertical. A new steel column supports the roof and creates a pivot point around which the living spaces rotate.
Photography Tatjana Plitt
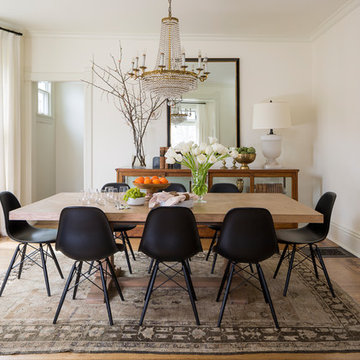
Geschlossenes Klassisches Esszimmer ohne Kamin mit weißer Wandfarbe und braunem Holzboden in Chicago
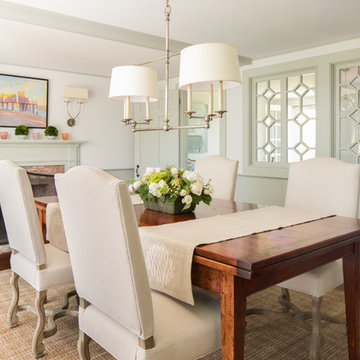
Geschlossenes, Mittelgroßes Klassisches Esszimmer mit weißer Wandfarbe, dunklem Holzboden, Kamin, Kaminumrandung aus Backstein und braunem Boden in Boston
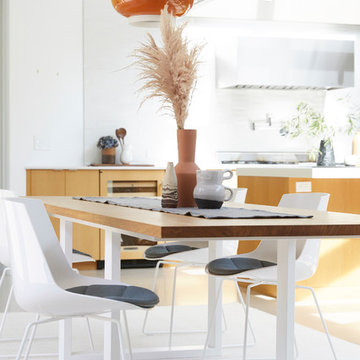
Mittelgroße Retro Wohnküche ohne Kamin mit weißer Wandfarbe, hellem Holzboden und beigem Boden in San Francisco
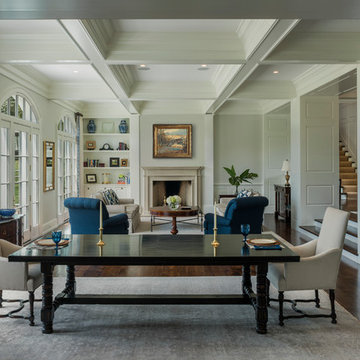
Photo: Tom Crane Photography
Offenes Klassisches Esszimmer mit weißer Wandfarbe, dunklem Holzboden, Kamin, braunem Boden und Kaminumrandung aus Stein in Philadelphia
Offenes Klassisches Esszimmer mit weißer Wandfarbe, dunklem Holzboden, Kamin, braunem Boden und Kaminumrandung aus Stein in Philadelphia
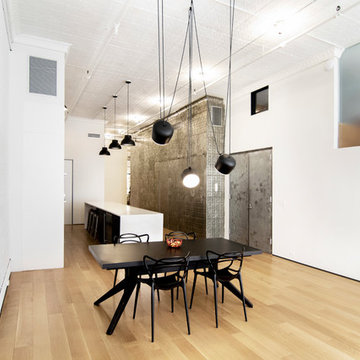
photos by Pedro Marti
This large light-filled open loft in the Tribeca neighborhood of New York City was purchased by a growing family to make into their family home. The loft, previously a lighting showroom, had been converted for residential use with the standard amenities but was entirely open and therefore needed to be reconfigured. One of the best attributes of this particular loft is its extremely large windows situated on all four sides due to the locations of neighboring buildings. This unusual condition allowed much of the rear of the space to be divided into 3 bedrooms/3 bathrooms, all of which had ample windows. The kitchen and the utilities were moved to the center of the space as they did not require as much natural lighting, leaving the entire front of the loft as an open dining/living area. The overall space was given a more modern feel while emphasizing it’s industrial character. The original tin ceiling was preserved throughout the loft with all new lighting run in orderly conduit beneath it, much of which is exposed light bulbs. In a play on the ceiling material the main wall opposite the kitchen was clad in unfinished, distressed tin panels creating a focal point in the home. Traditional baseboards and door casings were thrown out in lieu of blackened steel angle throughout the loft. Blackened steel was also used in combination with glass panels to create an enclosure for the office at the end of the main corridor; this allowed the light from the large window in the office to pass though while creating a private yet open space to work. The master suite features a large open bath with a sculptural freestanding tub all clad in a serene beige tile that has the feel of concrete. The kids bath is a fun play of large cobalt blue hexagon tile on the floor and rear wall of the tub juxtaposed with a bright white subway tile on the remaining walls. The kitchen features a long wall of floor to ceiling white and navy cabinetry with an adjacent 15 foot island of which half is a table for casual dining. Other interesting features of the loft are the industrial ladder up to the small elevated play area in the living room, the navy cabinetry and antique mirror clad dining niche, and the wallpapered powder room with antique mirror and blackened steel accessories.
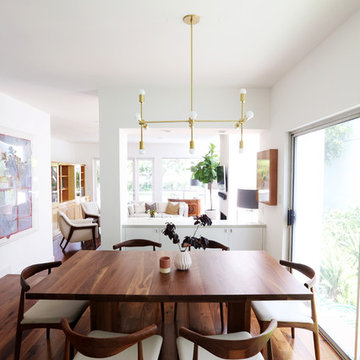
Dining Rom featuring Chandelier by Park Studio LA, Table by Room & Board, and Chairs from HD Buttercup.
Mittelgroße Moderne Wohnküche mit weißer Wandfarbe, dunklem Holzboden und braunem Boden in Los Angeles
Mittelgroße Moderne Wohnküche mit weißer Wandfarbe, dunklem Holzboden und braunem Boden in Los Angeles
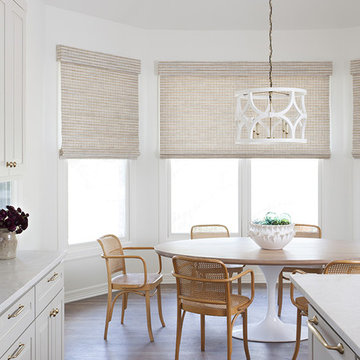
Mittelgroße Klassische Wohnküche ohne Kamin mit weißer Wandfarbe, hellem Holzboden und braunem Boden in Austin
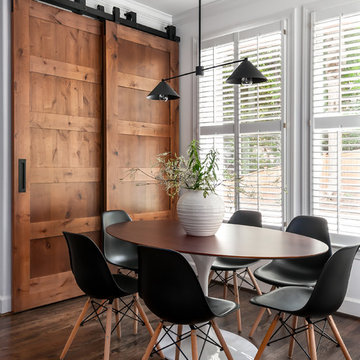
Klassisches Esszimmer ohne Kamin mit weißer Wandfarbe und dunklem Holzboden in Atlanta

Jeff Herr Photography
Offenes Country Esszimmer mit weißer Wandfarbe und dunklem Holzboden in Atlanta
Offenes Country Esszimmer mit weißer Wandfarbe und dunklem Holzboden in Atlanta
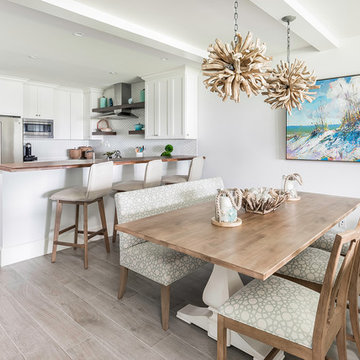
The kitchen is open to the living space keeping it bright and connected. Bar seating as well as a table provide a large amount of seating for many guests. We layered some driftwood lights, a colorful custom beach painting, and some beach glass accents to keep the feeling of the ocean inside.
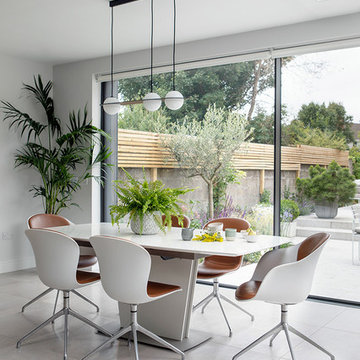
Ruth Maria Murphy & Donal Murphy
Mittelgroßes Modernes Esszimmer mit weißer Wandfarbe in Sonstige
Mittelgroßes Modernes Esszimmer mit weißer Wandfarbe in Sonstige
Esszimmer mit roter Wandfarbe und weißer Wandfarbe Ideen und Design
7
