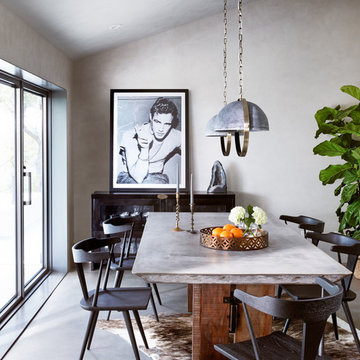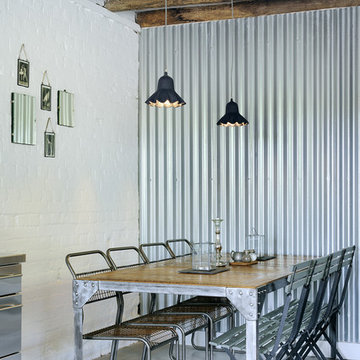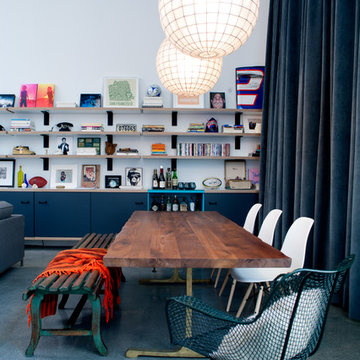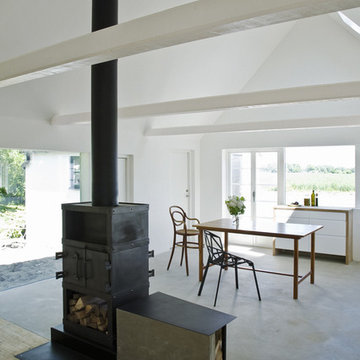Esszimmer mit Schieferboden und Betonboden Ideen und Design
Suche verfeinern:
Budget
Sortieren nach:Heute beliebt
81 – 100 von 8.809 Fotos
1 von 3
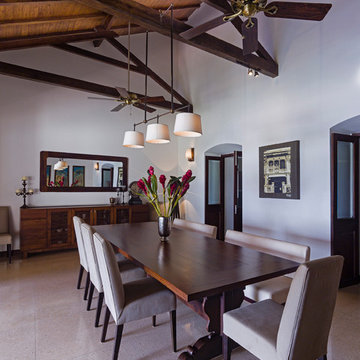
Harshan Thomson
Großes, Geschlossenes Esszimmer mit weißer Wandfarbe, Betonboden und beigem Boden in Sonstige
Großes, Geschlossenes Esszimmer mit weißer Wandfarbe, Betonboden und beigem Boden in Sonstige
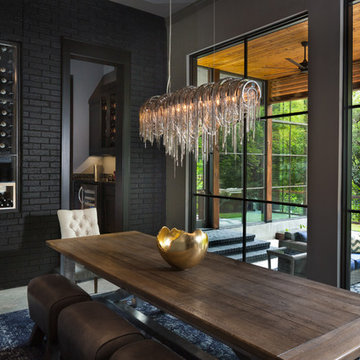
Jenn Baker
Großes Modernes Esszimmer mit grauer Wandfarbe und Betonboden in Dallas
Großes Modernes Esszimmer mit grauer Wandfarbe und Betonboden in Dallas

Open concept dining area! The hanging fire place makes the space feel cozy and inviting but still keeping with the clean lines!
Offenes Modernes Esszimmer mit grauer Wandfarbe, Betonboden und Hängekamin in Oklahoma City
Offenes Modernes Esszimmer mit grauer Wandfarbe, Betonboden und Hängekamin in Oklahoma City
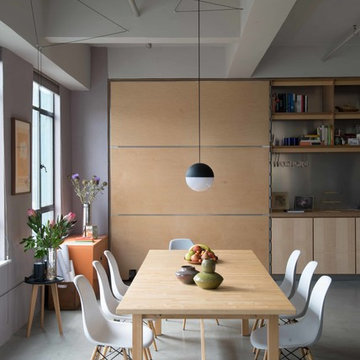
Mittelgroße Retro Wohnküche ohne Kamin mit grauer Wandfarbe, Betonboden und grauem Boden in Los Angeles
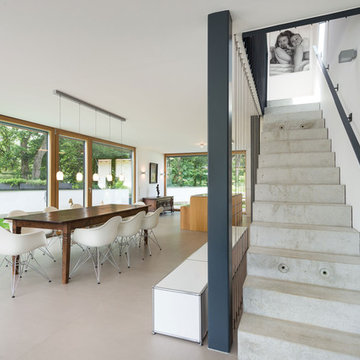
Offenes, Großes Modernes Esszimmer mit weißer Wandfarbe und Betonboden in München
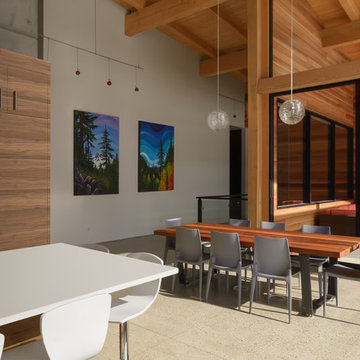
Modern eclectic open design concept with lots of natural light
Modernes Esszimmer mit weißer Wandfarbe und Betonboden in Vancouver
Modernes Esszimmer mit weißer Wandfarbe und Betonboden in Vancouver
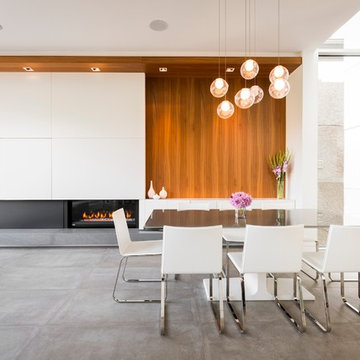
Photographer: Lucas Finlay
Offenes, Großes Modernes Esszimmer mit Betonboden und Gaskamin in Vancouver
Offenes, Großes Modernes Esszimmer mit Betonboden und Gaskamin in Vancouver
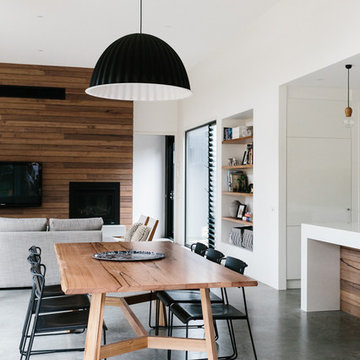
Tara Pearce
Mittelgroßes, Offenes Modernes Esszimmer mit weißer Wandfarbe und Betonboden in Geelong
Mittelgroßes, Offenes Modernes Esszimmer mit weißer Wandfarbe und Betonboden in Geelong

The brief for this project was for the house to be at one with its surroundings.
Integrating harmoniously into its coastal setting a focus for the house was to open it up to allow the light and sea breeze to breathe through the building. The first floor seems almost to levitate above the landscape by minimising the visual bulk of the ground floor through the use of cantilevers and extensive glazing. The contemporary lines and low lying form echo the rolling country in which it resides.
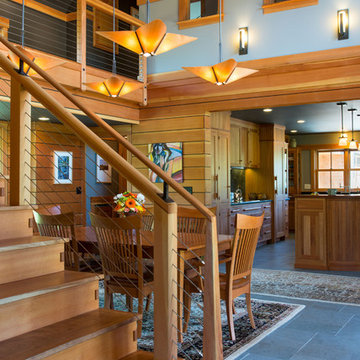
Vaulted dining room surrounded by custom stair.
Photo by John W. Hession
Rustikale Wohnküche mit blauer Wandfarbe und Schieferboden in Portland Maine
Rustikale Wohnküche mit blauer Wandfarbe und Schieferboden in Portland Maine
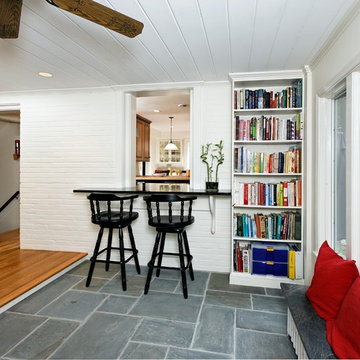
We were delighted to remodel the kitchen of our CEO’s home . The tiny kitchen was hanging on by a thread. We blew out a wall incorporating the dining room into the space and added a new sunny dining room off the back of the home. The warm wood cabinets and black accents fit with the style of the home and the personality of our home owners. We hope you find them inspiring.

Ensuring an ingrained sense of flexibility in the planning of dining and kitchen area, and how each space connected and opened to the next – was key. A dividing door by IQ Glass is hidden into the Molteni & Dada kitchen units, planned by AC Spatial Design. Together, the transition between inside and out, and the potential for extend into the surrounding garden spaces, became an integral component of the new works.

Offenes, Mittelgroßes Maritimes Esszimmer mit weißer Wandfarbe, Betonboden und grauem Boden in Sydney
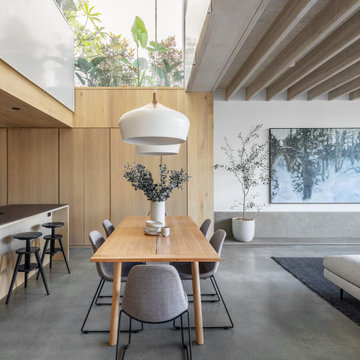
Modernes Esszimmer mit weißer Wandfarbe, Betonboden, grauem Boden und freigelegten Dachbalken in Sydney

Breakfast Room
Mittelgroße Moderne Frühstücksecke mit weißer Wandfarbe, Betonboden, grauem Boden und Holzdecke in Houston
Mittelgroße Moderne Frühstücksecke mit weißer Wandfarbe, Betonboden, grauem Boden und Holzdecke in Houston
Esszimmer mit Schieferboden und Betonboden Ideen und Design
5
