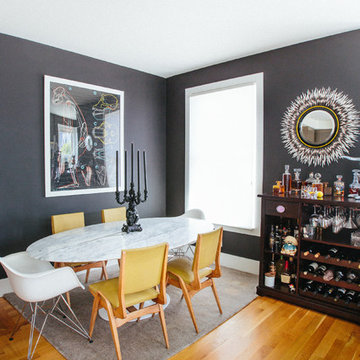Esszimmer mit schwarzer Wandfarbe und braunem Holzboden Ideen und Design
Suche verfeinern:
Budget
Sortieren nach:Heute beliebt
1 – 20 von 482 Fotos
1 von 3
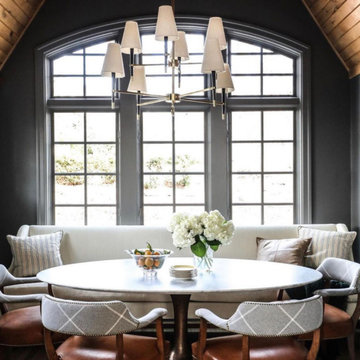
La salle à manger ouverte sur la cuisine se veut être un espace plus intimiste avec des couleurs plus sombres, du bois, des matériaux nobles.
Offenes, Mittelgroßes Landhausstil Esszimmer mit schwarzer Wandfarbe, braunem Holzboden, braunem Boden und Holzdecke in Sonstige
Offenes, Mittelgroßes Landhausstil Esszimmer mit schwarzer Wandfarbe, braunem Holzboden, braunem Boden und Holzdecke in Sonstige
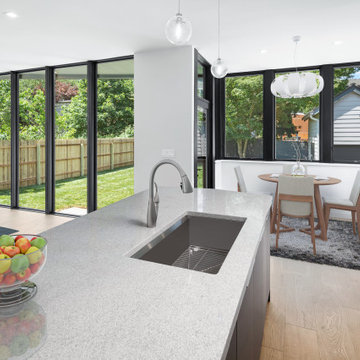
Mittelgroße Moderne Frühstücksecke ohne Kamin mit schwarzer Wandfarbe und braunem Holzboden in Philadelphia

View into formal dining room from grand entry foyer. The floors of this home were stained with a custom blend of walnut and dark oak stain to let the grain of the white oak shine through. The walls have all been paneled and painted a crisp white to set off the stark gray used on the upper part of the walls, above the paneling. A silk light grey rug sits proud under a 12' wide custom dining table. Reclaimed wood planks from Canada and an industrial steel base harden the soft lines of the room and provide a bit of whimsy. Dining benches sit on one side of the table, and four leather and nail head studded chairs flank the other side. The table comfortably sits a party of 12.
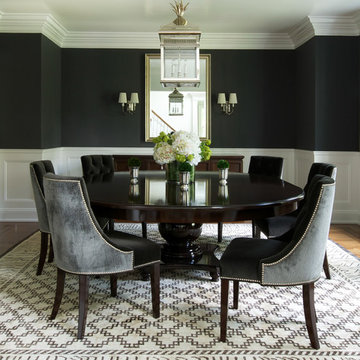
Photographer: Jane Beiles
Geschlossenes, Großes Klassisches Esszimmer ohne Kamin mit schwarzer Wandfarbe und braunem Holzboden in New York
Geschlossenes, Großes Klassisches Esszimmer ohne Kamin mit schwarzer Wandfarbe und braunem Holzboden in New York
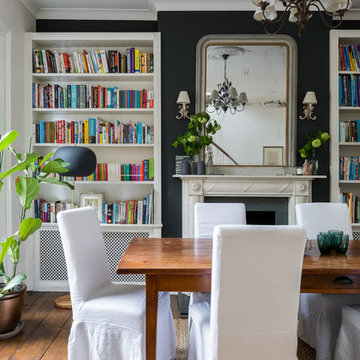
Chris Snook
Klassisches Esszimmer mit Kaminumrandung aus Stein, schwarzer Wandfarbe, braunem Holzboden, Kamin und braunem Boden in London
Klassisches Esszimmer mit Kaminumrandung aus Stein, schwarzer Wandfarbe, braunem Holzboden, Kamin und braunem Boden in London
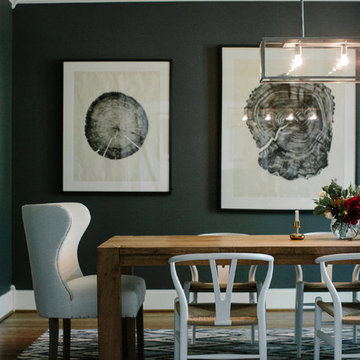
Geschlossenes, Mittelgroßes Modernes Esszimmer ohne Kamin mit braunem Holzboden, schwarzer Wandfarbe und braunem Boden in Nashville

This project began with a handsome center-entrance Colonial Revival house in a neighborhood where land values and house sizes had grown enormously since my clients moved there in the 1980s. Tear-downs had become standard in the area, but the house was in excellent condition and had a lovely recent kitchen. So we kept the existing structure as a starting point for additions that would maximize the potential beauty and value of the site
A highly detailed Gambrel-roofed gable reaches out to the street with a welcoming entry porch. The existing dining room and stair hall were pushed out with new glazed walls to create a bright and expansive interior. At the living room, a new angled bay brings light and a feeling of spaciousness to what had been a rather narrow room.
At the back of the house, a six-sided family room with a vaulted ceiling wraps around the existing kitchen. Skylights in the new ceiling bring light to the old kitchen windows and skylights.
At the head of the new stairs, a book-lined sitting area is the hub between the master suite, home office, and other bedrooms.
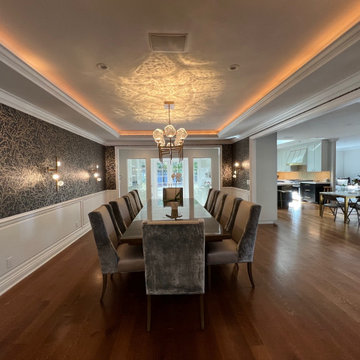
High end custom remodel of dinning space that included new flooring, lighting, wallpaper and fixtures.
Offenes, Mittelgroßes Esszimmer mit schwarzer Wandfarbe, braunem Holzboden und braunem Boden in San Francisco
Offenes, Mittelgroßes Esszimmer mit schwarzer Wandfarbe, braunem Holzboden und braunem Boden in San Francisco

A run down traditional 1960's home in the heart of the san Fernando valley area is a common site for home buyers in the area. so, what can you do with it you ask? A LOT! is our answer. Most first-time home buyers are on a budget when they need to remodel and we know how to maximize it. The entire exterior of the house was redone with #stucco over layer, some nice bright color for the front door to pop out and a modern garage door is a good add. the back yard gained a huge 400sq. outdoor living space with Composite Decking from Cali Bamboo and a fantastic insulated patio made from aluminum. The pool was redone with dark color pebble-tech for better temperature capture and the 0 maintenance of the material.
Inside we used water resistance wide planks European oak look-a-like laminated flooring. the floor is continues throughout the entire home (except the bathrooms of course ? ).
A gray/white and a touch of earth tones for the wall colors to bring some brightness to the house.
The center focal point of the house is the transitional farmhouse kitchen with real reclaimed wood floating shelves and custom-made island vegetables/fruits baskets on a full extension hardware.
take a look at the clean and unique countertop cloudburst-concrete by caesarstone it has a "raw" finish texture.
The master bathroom is made entirely from natural slate stone in different sizes, wall mounted modern vanity and a fantastic shower system by Signature Hardware.
Guest bathroom was lightly remodeled as well with a new 66"x36" Mariposa tub by Kohler with a single piece quartz slab installed above it.
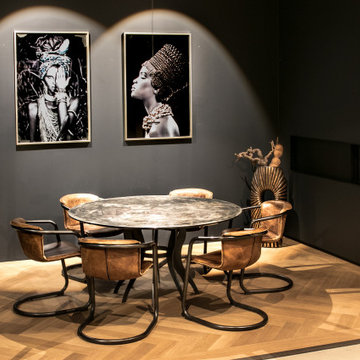
Offenes, Mittelgroßes Modernes Esszimmer mit schwarzer Wandfarbe, braunem Holzboden, Gaskamin, verputzter Kaminumrandung und braunem Boden in München
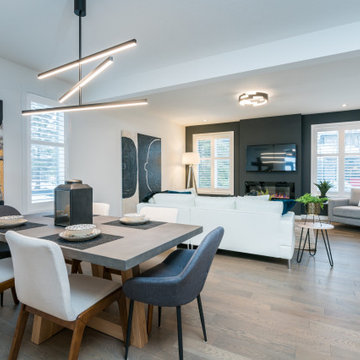
Offenes Modernes Esszimmer mit schwarzer Wandfarbe, braunem Holzboden, Kamin und braunem Boden in Sonstige
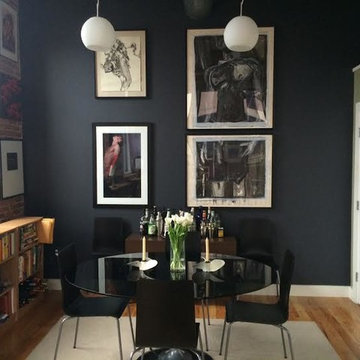
Offenes, Kleines Stilmix Esszimmer ohne Kamin mit schwarzer Wandfarbe, braunem Holzboden und braunem Boden in Austin
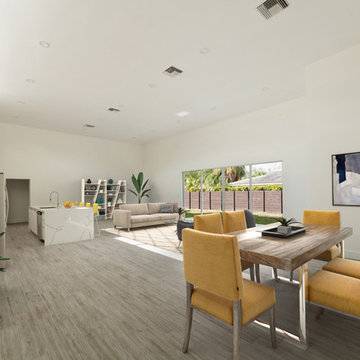
Mittelgroßes Modernes Esszimmer ohne Kamin mit schwarzer Wandfarbe, braunem Holzboden und grauem Boden in Miami
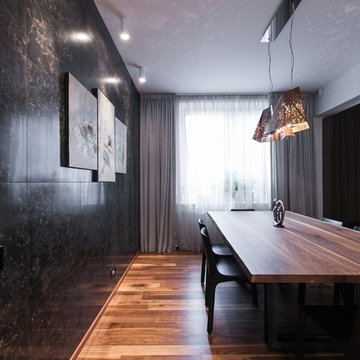
Фото: Д. Цыренщиков
Offenes, Großes Modernes Esszimmer mit schwarzer Wandfarbe, braunem Holzboden und braunem Boden in Sankt Petersburg
Offenes, Großes Modernes Esszimmer mit schwarzer Wandfarbe, braunem Holzboden und braunem Boden in Sankt Petersburg
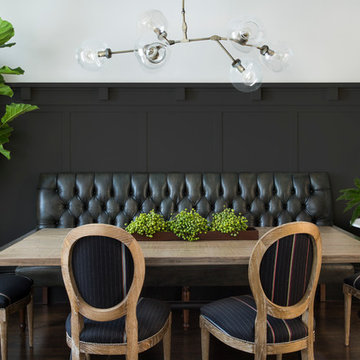
Modern Dining Room
Klassisches Esszimmer mit braunem Holzboden und schwarzer Wandfarbe in San Francisco
Klassisches Esszimmer mit braunem Holzboden und schwarzer Wandfarbe in San Francisco
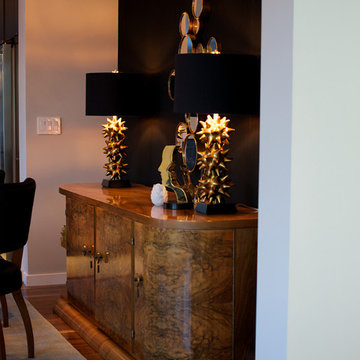
Natasha Dixon Photography
Mittelgroße Moderne Wohnküche mit schwarzer Wandfarbe und braunem Holzboden in Edmonton
Mittelgroße Moderne Wohnküche mit schwarzer Wandfarbe und braunem Holzboden in Edmonton

A Mid Century modern home built by a student of Eichler. This Eichler inspired home was completely renovated and restored to meet current structural, electrical, and energy efficiency codes as it was in serious disrepair when purchased as well as numerous and various design elements being inconsistent with the original architectural intent of the house from subsequent remodels.
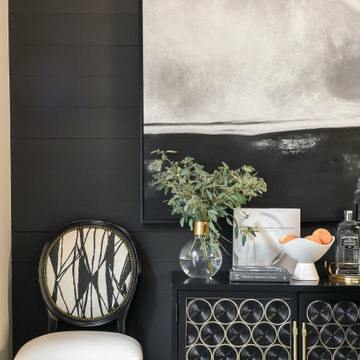
Klassische Wohnküche mit schwarzer Wandfarbe, braunem Holzboden, braunem Boden und Holzdielenwänden in St. Louis
Esszimmer mit schwarzer Wandfarbe und braunem Holzboden Ideen und Design
1
