Esszimmer mit Tapetendecke und Kassettendecke Ideen und Design
Suche verfeinern:
Budget
Sortieren nach:Heute beliebt
41 – 60 von 3.549 Fotos
1 von 3
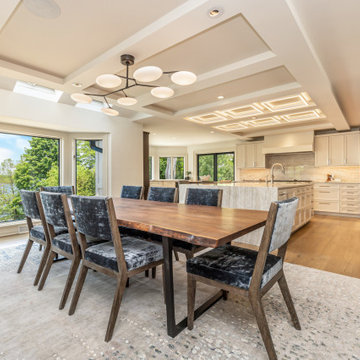
Existing beam detail at the great room’s double-height vaulted ceiling is now a highlighted feature made to frame the large picture windows that draw the lake views in. The second-floor balcony enjoys the same views. A two-sided fireplace joins to the sunroom. The open design flows to the dining room, which is defined by the ladder ceiling beams and prominent light fixture. A walk-in wine room was added for easy hospitality with a refined display. Kitchen updates support entertaining with professional appliances, an oversized island and custom cabinetry for ample storage. Lighting design creates dramatic highlights while providing needed task lighting. A secondary sink looking onto the lake creates a composed and efficient preparation zone.

Offenes, Geräumiges Maritimes Esszimmer mit weißer Wandfarbe, braunem Holzboden, Kamin, braunem Boden und Kassettendecke in New York

Inviting dining room for the most sophisticated guests to enjoy after enjoying a cocktail at this incredible bar.
Offenes, Geräumiges Klassisches Esszimmer mit beiger Wandfarbe, Porzellan-Bodenfliesen, weißem Boden, Kassettendecke und Tapetenwänden in Miami
Offenes, Geräumiges Klassisches Esszimmer mit beiger Wandfarbe, Porzellan-Bodenfliesen, weißem Boden, Kassettendecke und Tapetenwänden in Miami

Offenes, Mittelgroßes Maritimes Esszimmer mit beiger Wandfarbe, braunem Holzboden, braunem Boden, Kassettendecke und Wandpaneelen in Miami

Offenes Klassisches Esszimmer mit weißer Wandfarbe, grauem Boden, Tapetendecke und Wandpaneelen in Phoenix

Another view I've not shared before of our extension project in Maida Vale, West London. I think this shot truly reveals the glass 'skylight' ceiling which gives the dining area such a wonderful 'outdoor-in' experience. The brief for the family home was to design a rear extension with an open-plan kitchen and dining area. The bespoke banquette seating with a soft grey fabric offers plenty of room for the family and provides useful storage under the seats. And the sliding glass doors by @maxlightltd open out onto the garden.

The client wanted to change the color scheme and punch up the style with accessories such as curtains, rugs, and flowers. The couple had the entire downstairs painted and installed new light fixtures throughout.
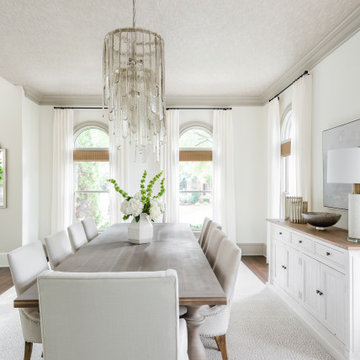
Geschlossenes Klassisches Esszimmer ohne Kamin mit weißer Wandfarbe, braunem Holzboden und Tapetendecke in Orlando
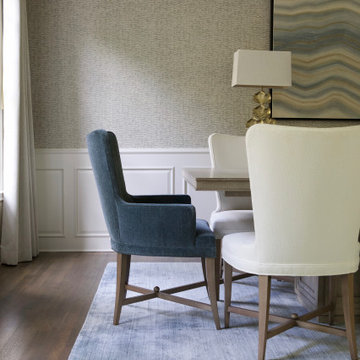
Offenes, Großes Klassisches Esszimmer mit metallicfarbenen Wänden, braunem Holzboden, braunem Boden, Tapetendecke und Tapetenwänden in Dallas

Classic, timeless and ideally positioned on a sprawling corner lot set high above the street, discover this designer dream home by Jessica Koltun. The blend of traditional architecture and contemporary finishes evokes feelings of warmth while understated elegance remains constant throughout this Midway Hollow masterpiece unlike no other. This extraordinary home is at the pinnacle of prestige and lifestyle with a convenient address to all that Dallas has to offer.
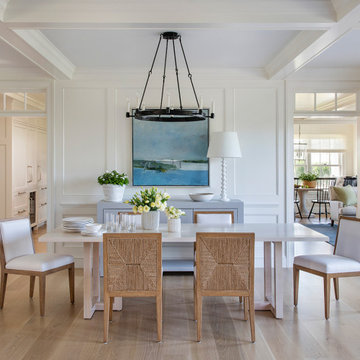
Maritimes Esszimmer mit weißer Wandfarbe, braunem Holzboden, braunem Boden, Kassettendecke und Wandpaneelen in Providence
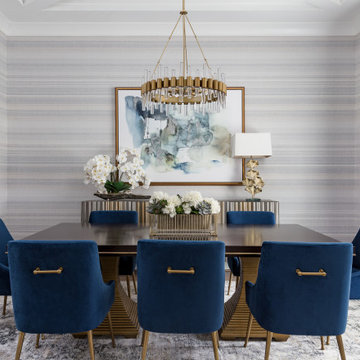
Geschlossenes Klassisches Esszimmer mit bunten Wänden, braunem Holzboden, braunem Boden, Kassettendecke und Tapetenwänden in Houston

This custom built 2-story French Country style home is a beautiful retreat in the South Tampa area. The exterior of the home was designed to strike a subtle balance of stucco and stone, brought together by a neutral color palette with contrasting rust-colored garage doors and shutters. To further emphasize the European influence on the design, unique elements like the curved roof above the main entry and the castle tower that houses the octagonal shaped master walk-in shower jutting out from the main structure. Additionally, the entire exterior form of the home is lined with authentic gas-lit sconces. The rear of the home features a putting green, pool deck, outdoor kitchen with retractable screen, and rain chains to speak to the country aesthetic of the home.
Inside, you are met with a two-story living room with full length retractable sliding glass doors that open to the outdoor kitchen and pool deck. A large salt aquarium built into the millwork panel system visually connects the media room and living room. The media room is highlighted by the large stone wall feature, and includes a full wet bar with a unique farmhouse style bar sink and custom rustic barn door in the French Country style. The country theme continues in the kitchen with another larger farmhouse sink, cabinet detailing, and concealed exhaust hood. This is complemented by painted coffered ceilings with multi-level detailed crown wood trim. The rustic subway tile backsplash is accented with subtle gray tile, turned at a 45 degree angle to create interest. Large candle-style fixtures connect the exterior sconces to the interior details. A concealed pantry is accessed through hidden panels that match the cabinetry. The home also features a large master suite with a raised plank wood ceiling feature, and additional spacious guest suites. Each bathroom in the home has its own character, while still communicating with the overall style of the home.
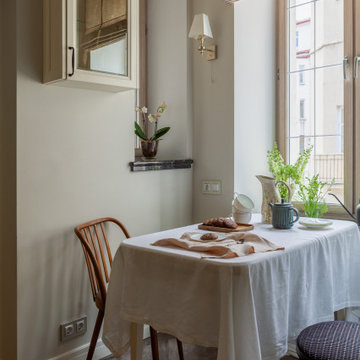
Geschlossenes, Kleines Klassisches Esszimmer mit beiger Wandfarbe, Porzellan-Bodenfliesen, braunem Boden und Kassettendecke in Moskau
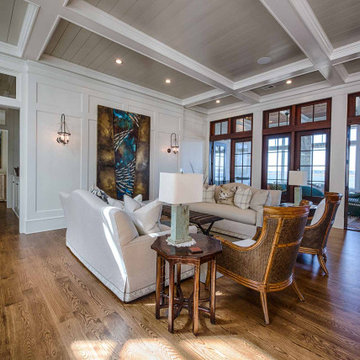
Coffered ceiling, white oak floors, wainscoting, custom light fixtures.
Offenes Esszimmer mit weißer Wandfarbe, dunklem Holzboden, braunem Boden, Kassettendecke und vertäfelten Wänden in Sonstige
Offenes Esszimmer mit weißer Wandfarbe, dunklem Holzboden, braunem Boden, Kassettendecke und vertäfelten Wänden in Sonstige
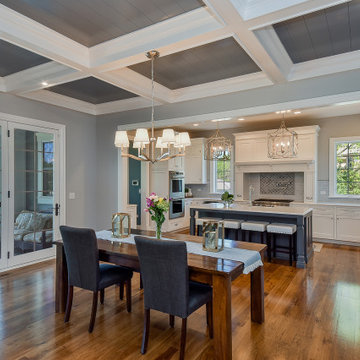
An open dining room spans the space between the kitchen and the great room. Coffered ceiling with wood planks visually ties this space to the great room. A wall of windows looks out over the covered porch and rear entertaining spaces.
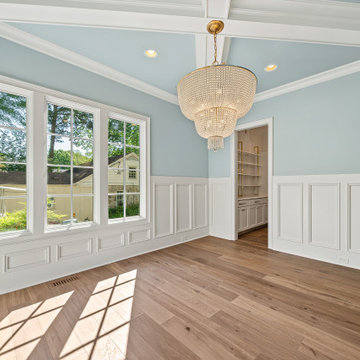
Geschlossenes, Großes Klassisches Esszimmer mit blauer Wandfarbe, braunem Holzboden, braunem Boden, Kassettendecke und vertäfelten Wänden in Raleigh

Where else do you visualize spending hours of catching up with your family members than spending it in one room with various seating areas and with food nearby. The dining area is strategically adjacent to the living room to allow more seating areas while talking nonstop.
This spacious dining area is built by ULFBUILT, a custom home builder in Beaver Creek.
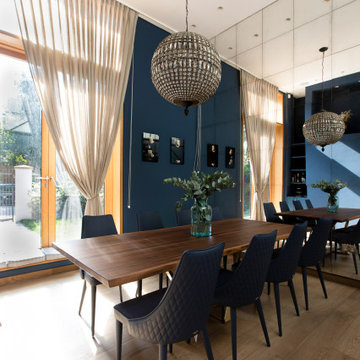
Geschlossenes, Mittelgroßes Modernes Esszimmer ohne Kamin mit blauer Wandfarbe, hellem Holzboden, beigem Boden und Kassettendecke in London
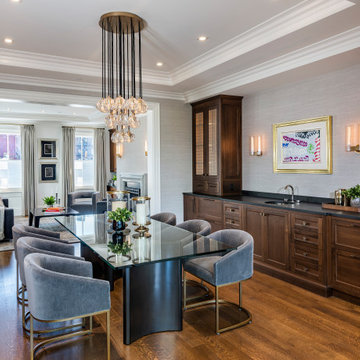
Open-concept dining room with built-in wet bar. Wet bar with concealed ice maker, wine storage, and beverage center. Glass cabinet faces with Armac Martin mesh. Phillip Jeffries vinyl wall covering. Lacquered brass pendant light and wall sconces.
Esszimmer mit Tapetendecke und Kassettendecke Ideen und Design
3