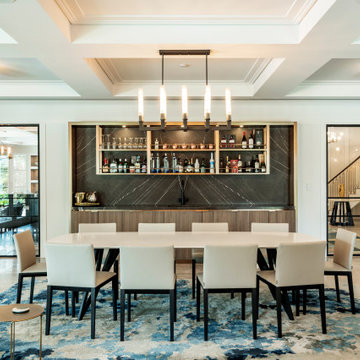Esszimmer mit Tapetendecke und Kassettendecke Ideen und Design
Suche verfeinern:
Budget
Sortieren nach:Heute beliebt
101 – 120 von 3.549 Fotos
1 von 3
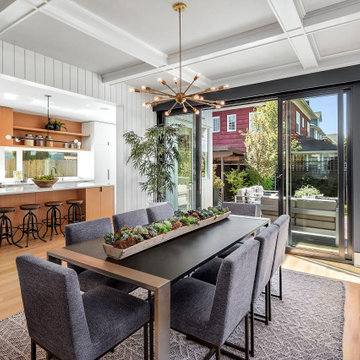
Photo by Amaryllis Lockhart
Offenes, Mittelgroßes Modernes Esszimmer mit grauer Wandfarbe, hellem Holzboden und Kassettendecke in Seattle
Offenes, Mittelgroßes Modernes Esszimmer mit grauer Wandfarbe, hellem Holzboden und Kassettendecke in Seattle
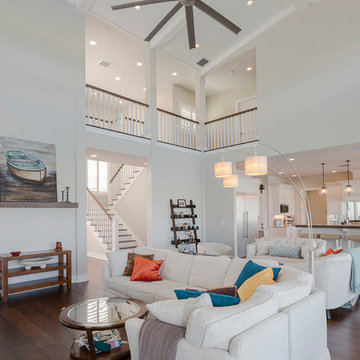
Maritimes Esszimmer ohne Kamin mit weißer Wandfarbe, dunklem Holzboden, braunem Boden und Kassettendecke in Tampa
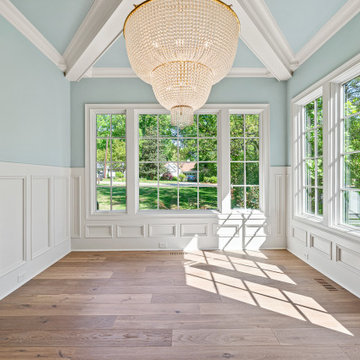
Geschlossenes, Großes Klassisches Esszimmer mit blauer Wandfarbe, braunem Holzboden, braunem Boden, Kassettendecke und vertäfelten Wänden in Raleigh

Klassisches Esszimmer mit weißer Wandfarbe, braunem Holzboden, braunem Boden und Kassettendecke in Seattle
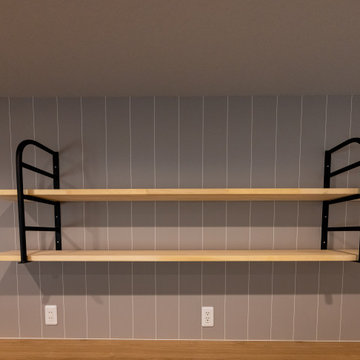
LDK+茶の間が、多目的な大空間をつくります。
無垢板で作った食器棚、シンプルなアクセントに。
Großes Esszimmer mit weißer Wandfarbe, hellem Holzboden, beigem Boden, Tapetendecke und Tapetenwänden in Sonstige
Großes Esszimmer mit weißer Wandfarbe, hellem Holzboden, beigem Boden, Tapetendecke und Tapetenwänden in Sonstige
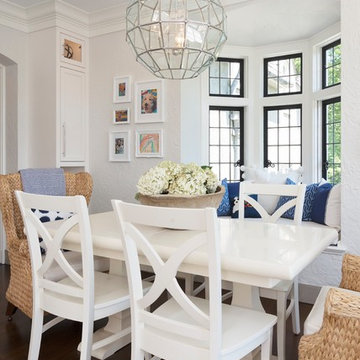
The dining space, connected to the kitchen offers the same bright white cabinets and additional bench seating.
Geräumige Klassische Wohnküche mit dunklem Holzboden, braunem Boden und Kassettendecke in Sonstige
Geräumige Klassische Wohnküche mit dunklem Holzboden, braunem Boden und Kassettendecke in Sonstige
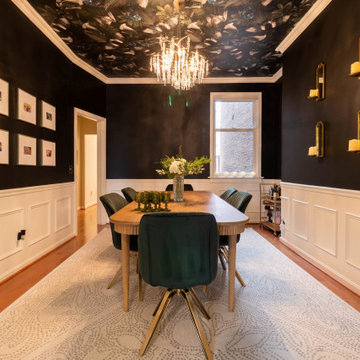
Mittelgroße Klassische Wohnküche mit braunem Holzboden, braunem Boden, Tapetendecke und schwarzer Wandfarbe in Washington, D.C.
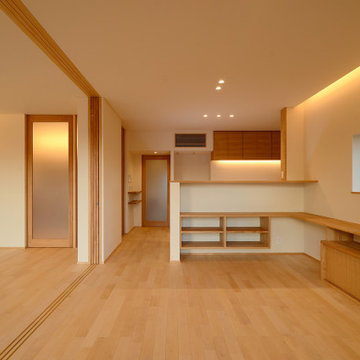
「御津日暮の家」LDK空間です。リビングとダイニングは間仕切りで分けることができます。
Offenes, Mittelgroßes Esszimmer ohne Kamin mit weißer Wandfarbe, hellem Holzboden, braunem Boden, Tapetendecke und Tapetenwänden
Offenes, Mittelgroßes Esszimmer ohne Kamin mit weißer Wandfarbe, hellem Holzboden, braunem Boden, Tapetendecke und Tapetenwänden
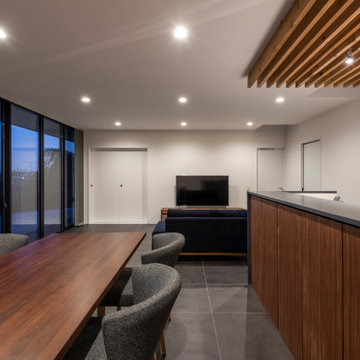
Offenes, Mittelgroßes Modernes Esszimmer ohne Kamin mit weißer Wandfarbe, Porzellan-Bodenfliesen, schwarzem Boden, Tapetendecke und Tapetenwänden in Tokio Peripherie
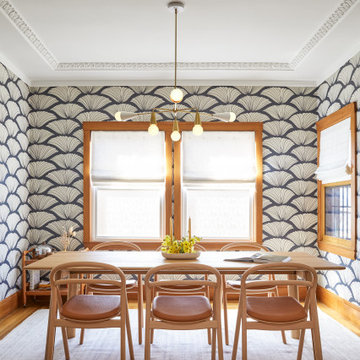
We updated this century-old iconic Edwardian San Francisco home to meet the homeowners' modern-day requirements while still retaining the original charm and architecture. The color palette was earthy and warm to play nicely with the warm wood tones found in the original wood floors, trim, doors and casework.
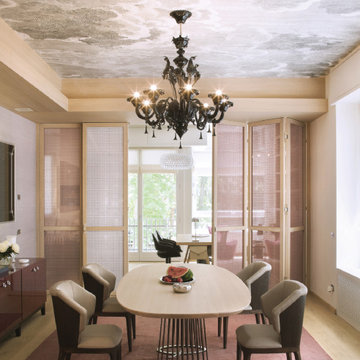
Situé au cœur du centre historique de Milan et donnant sur le joli parc Boschetti, cet appartement sur mesure de 140 m² a été conçu et dessiné pour une société italienne d'électronique et comprend de luxueux espaces de conférence et de séjour ainsi qu'une chambre d'amis. Tous les meubles et accessoires ont été créés spécifiquement pour l'appartement et ont été fabriqués à la main en Italie, alliant le meilleur de l'artisanat à un design contemporain épuré.

open plan kitchen
dining table
rattan chairs
rattan pendant
marble fire place
antique mirror
sash windows
glass pendant
sawn oak kitchen cabinet door
corian fronted kitchen cabinet door
marble kitchen island
bar stools
engineered wood flooring
brass kitchen handles
feature fireplace
mylands soho house wall colour
home bar
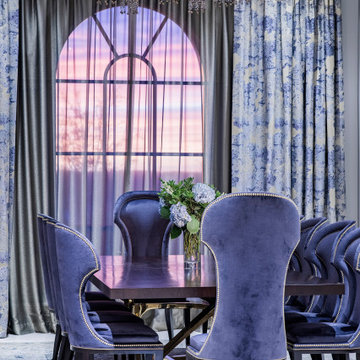
Geschlossenes, Großes Mediterranes Esszimmer ohne Kamin mit weißer Wandfarbe, Marmorboden, weißem Boden und Tapetendecke in Austin
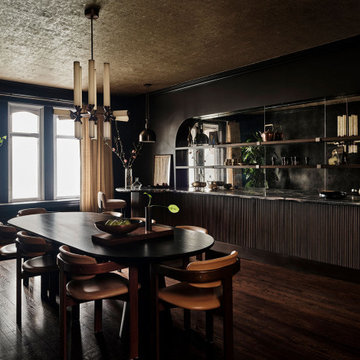
A 4500 SF Lakeshore Drive vintage condo gets updated for a busy entrepreneurial family who made their way back to Chicago. Brazilian design meets mid-century, meets midwestern sophistication. Each room features custom millwork and a mix of custom and vintage furniture. Every space has a different feel and purpose creating zones within this whole floor condo. Edgy luxury with lots of layers make the space feel comfortable and collected.
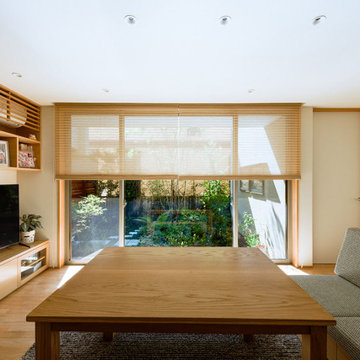
中庭に面した親世帯のリビングダイニング。正面に主木のアオダモ。
Esszimmer mit weißer Wandfarbe, braunem Holzboden, Tapetendecke und Tapetenwänden in Sonstige
Esszimmer mit weißer Wandfarbe, braunem Holzboden, Tapetendecke und Tapetenwänden in Sonstige
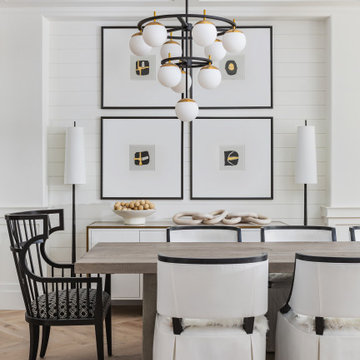
dining room with custom upholstered chairs, natural grey wood dining table, white and gold buffet, two chandeliers, buffet lamps, shiplap, bold fabrics, black and white, floating shelves, wainscoting, ceiling coffers and herringbone oak floors
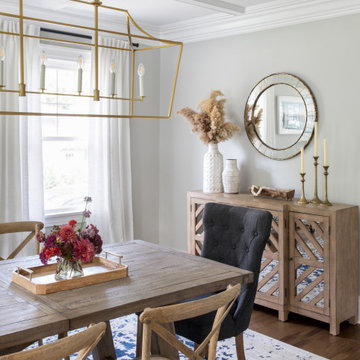
We renovated and updated this classic colonial home to feel timeless, curated, sun-filled, and tranquil. We used a dreamy color story of grays, creams, blues, and blacks throughout the space to tie each room together. We also used a mixture of metals and natural materials throughout the design to add eclectic elements to the design and make the whole home feel thoughtful, layered and connected.
In the entryway, we wanted to create a serious 'wow' moment. We wanted this space to feel open, airy, and super functional. We used the wood and marble console table to create a beautiful moment when you walk in the door, that can be utilized as a 'catch-all' by the whole family — you can't beat that stunning staircase backdrop!
The dining room is one of my favorite spaces in the whole home. I love the way the cased opening frames the room from the entry — It is a serious showstopper! I also love how the light floods into this room and makes the white linen drapes look so dreamy!
We used a large farmhouse-style, wood table as the focal point in the room and a beautiful brass lantern chandelier above. The table is over 8' long and feels substantial in the room. We used gray linen host chairs at the head of the table to contrast the warm brown tones in the table and bistro chairs.
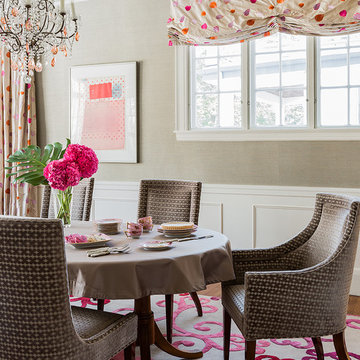
Klassische Wohnküche mit beiger Wandfarbe, Teppichboden, Kassettendecke und vertäfelten Wänden in Boston
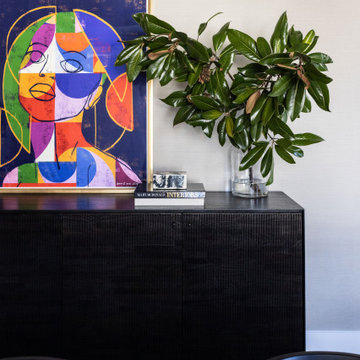
Geschlossenes, Großes Eklektisches Esszimmer mit beiger Wandfarbe, hellem Holzboden, beigem Boden, Tapetendecke und Tapetenwänden in Washington, D.C.
Esszimmer mit Tapetendecke und Kassettendecke Ideen und Design
6
