Esszimmer mit Travertin und beigem Boden Ideen und Design
Suche verfeinern:
Budget
Sortieren nach:Heute beliebt
101 – 120 von 844 Fotos
1 von 3

Offenes, Großes Mediterranes Esszimmer mit weißer Wandfarbe, Travertin, Kamin, Kaminumrandung aus Stein, beigem Boden und freigelegten Dachbalken in Marseille
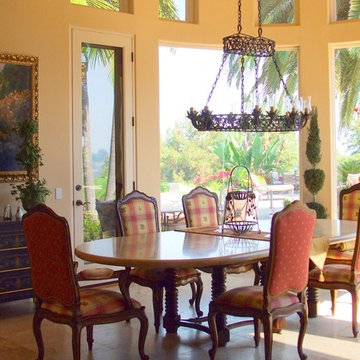
French country dining with plaid and mini floral print fabrics, custom iron chandelier and original oil painting of a French farmhouse nestled in the garden.
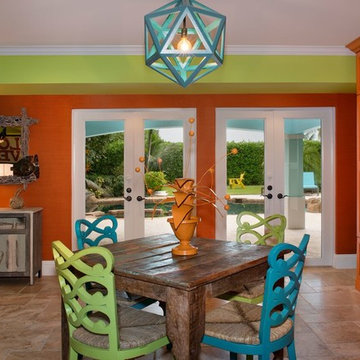
Fun, funky and colorful downstairs Family Room. Lanai is located right outside of this Family Room, it was designed to be relaxing, comfortable, inviting and childproof. The addition of a Dining Table and Kitchen help to make this an area that is easy to hang out.
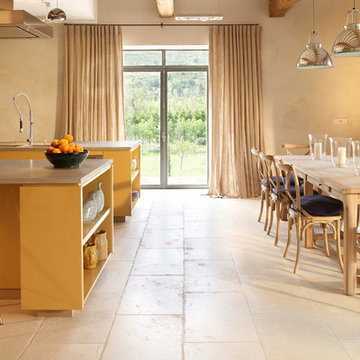
French country kitchen with clean lines. Stone floors.
Große Landhaus Wohnküche ohne Kamin mit Travertin, beiger Wandfarbe und beigem Boden in New York
Große Landhaus Wohnküche ohne Kamin mit Travertin, beiger Wandfarbe und beigem Boden in New York
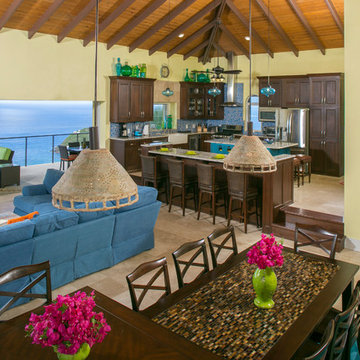
Open Concept Living Caribbean style is the theme of this Dining/Living/Kitchen area at Deja View Villa, a vacation rental villa in St. John US Virgin Islands. The dining tables create two levels of dining for visual interest. The custom lower table made by Furthur Mosaics on Sunset Blvd. in Las Angeles features a mosaic tile top for beauty and durability. Two spacious islands, 36" wide apron front sink and gas range make the kitchen a chef's dream. Indoor / outdoor living is made complete with a 19' wide hurricane sliding glass pocket door. As shown, the door is wide open to the outdoor living and dining areas and Caribbean ocean view. When you have a view like that, you don't even what to hide behind glass! This massive room was inspired by the open air hotel lobbies on Maui.
www.dejaviewvilla.com
www.furthurla.com
Steve Simonsen Photography
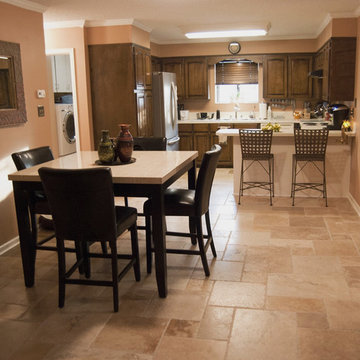
Mina Rustic Pattern Set consists of 1 – 16”x24”x1/2”, 2 – 16”x16” x1/2”, 1 – 8”x16” x1/2”, 2 – 8”x8x1/2”. Total of 8 square feet per box and a tile thickness of ½”
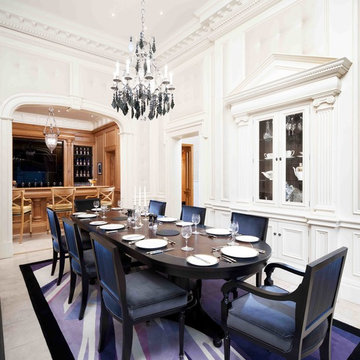
Photo Credit - Neale Smith
Geschlossenes, Mittelgroßes Klassisches Esszimmer mit beiger Wandfarbe, Travertin, Kamin, Kaminumrandung aus Holz und beigem Boden in Glasgow
Geschlossenes, Mittelgroßes Klassisches Esszimmer mit beiger Wandfarbe, Travertin, Kamin, Kaminumrandung aus Holz und beigem Boden in Glasgow
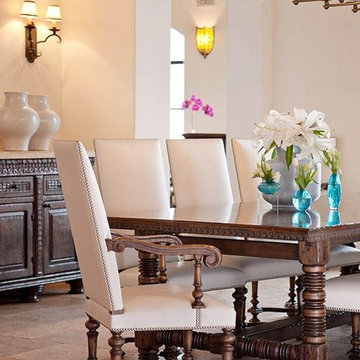
This dream dining room enhances the traditional Santa Barbara Style.
Interior Design by Cabana Home
Photography by Mark Lohman
Geschlossenes, Mittelgroßes Mediterranes Esszimmer mit weißer Wandfarbe, Travertin und beigem Boden in Santa Barbara
Geschlossenes, Mittelgroßes Mediterranes Esszimmer mit weißer Wandfarbe, Travertin und beigem Boden in Santa Barbara
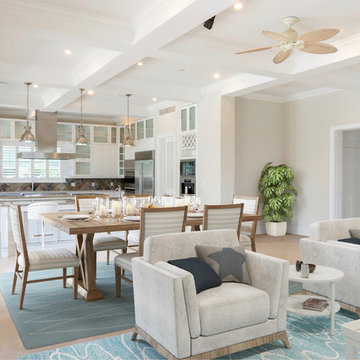
Welcome to Sand Dollar, a grand five bedroom, five and a half bathroom family home the wonderful beachfront, marina based community of Palm Cay. On a double lot, the main house, pool, pool house, guest cottage with three car garage make an impressive homestead, perfect for a large family. Built to the highest specifications, Sand Dollar features a Bermuda roof, hurricane impact doors and windows, plantation shutters, travertine, marble and hardwood floors, high ceilings, a generator, water holding tank, and high efficiency central AC.
The grand entryway is flanked by formal living and dining rooms, and overlooking the pool is the custom built gourmet kitchen and spacious open plan dining and living areas. Granite counters, dual islands, an abundance of storage space, high end appliances including a Wolf double oven, Sub Zero fridge, and a built in Miele coffee maker, make this a chef’s dream kitchen.
On the second floor there are five bedrooms, four of which are en suite. The large master leads on to a 12’ covered balcony with balmy breezes, stunning marina views, and partial ocean views. The master bathroom is spectacular, with marble floors, a Jacuzzi tub and his and hers spa shower with body jets and dual rain shower heads. A large cedar lined walk in closet completes the master suite.
On the third floor is the finished attic currently houses a gym, but with it’s full bathroom, can be used for guests, as an office, den, playroom or media room.
Fully landscaped with an enclosed yard, sparkling pool and inviting hot tub, outdoor bar and grill, Sand Dollar is a great house for entertaining, the large covered patio and deck providing shade and space for easy outdoor living. A three car garage and is topped by a one bed, one bath guest cottage, perfect for in laws, caretakers or guests.
Located in Palm Cay, Sand Dollar is perfect for family fun in the sun! Steps from a gorgeous sandy beach, and all the amenities Palm Cay has to offer, including the world class full service marina, water sports, gym, spa, tennis courts, playground, pools, restaurant, coffee shop and bar. Offered unfurnished.
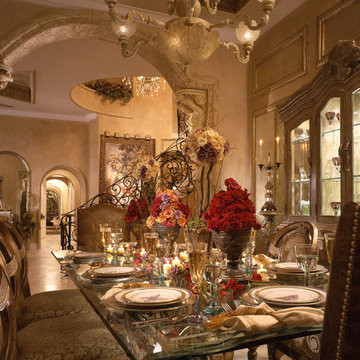
Geschlossenes, Großes Mediterranes Esszimmer ohne Kamin mit beiger Wandfarbe, Travertin und beigem Boden in Miami
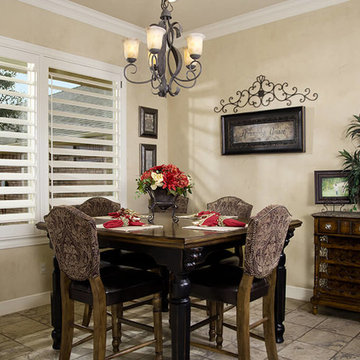
Geschlossenes, Kleines Klassisches Esszimmer ohne Kamin mit beiger Wandfarbe, Travertin und beigem Boden in Orange County
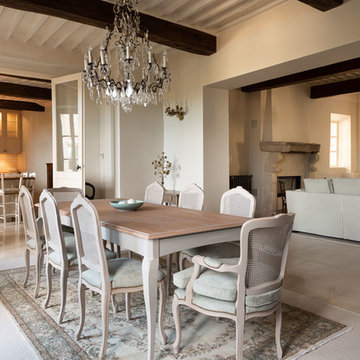
Un charme infini retrouvé pour cette superbe bâtisse du 18ème.
Après une rénovation dans le respect du caractère et des matériaux, le mobilier choisi a rendu à cette maison de maîtres son authenticité et son élégance.
Pour la salle à manger, le choix s'est porté sur une majestueuse table de repas qui se modulera au gré du nombre des convives et un grand bahut qui lui répond.
Le jeu de l'alliance des couleurs a permis un mélange des forme pour donner à la pièce toute sa légèreté et sa personnalité.
Le séjour s'étire sur la cuisine où l'authenticité et la modernité se répondent. Les chaises hautes entourent un ilot dédié aux pauses déjeuner. Là encore, les couleurs s'alternent et se répondent pour mettre les différents éléments en valeur sans créer de répétition.
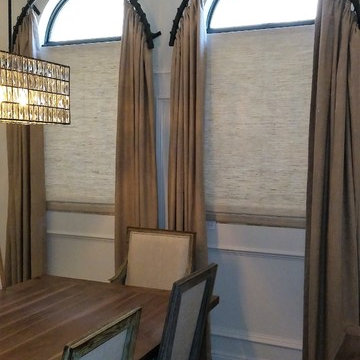
Custom Forged Iron Rod made to accent the arch windows in this beautiful Dining Room. The template for the rod was made a little larger than the actual shape of the arched window so that the drapery panels could be wider without encroaching too much into the window, keeping out the natural light entering the room.
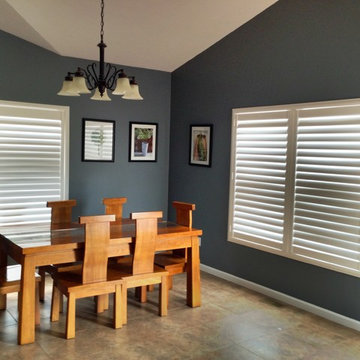
Mittelgroße Maritime Wohnküche ohne Kamin mit blauer Wandfarbe, Travertin und beigem Boden in Chicago
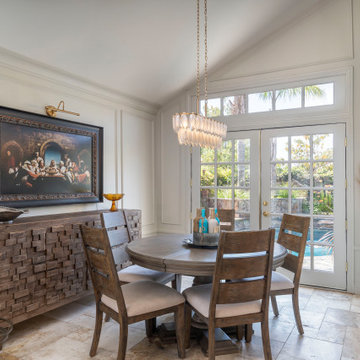
Glam transitional diningroom.
Offenes Klassisches Esszimmer ohne Kamin mit Travertin, vertäfelten Wänden, Wandpaneelen, weißer Wandfarbe, beigem Boden und gewölbter Decke
Offenes Klassisches Esszimmer ohne Kamin mit Travertin, vertäfelten Wänden, Wandpaneelen, weißer Wandfarbe, beigem Boden und gewölbter Decke
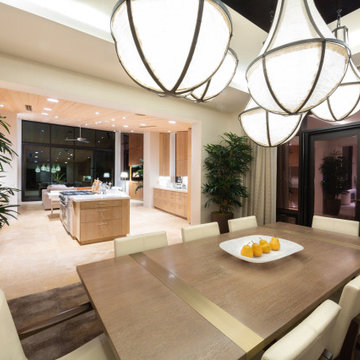
Große Moderne Wohnküche mit weißer Wandfarbe, Travertin, beigem Boden und Tapetenwänden in Sonstige
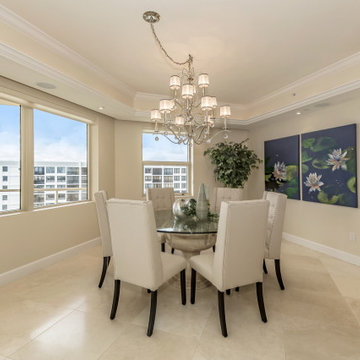
Formal Dining Area in a Golden Gate Point Luxury Condo in Sarasota, Florida. Design by Doshia Wagner of NonStop Staging. Photography by Christina Cook Lee. Original paintings by Real Big Art, Christina Cook Lee.
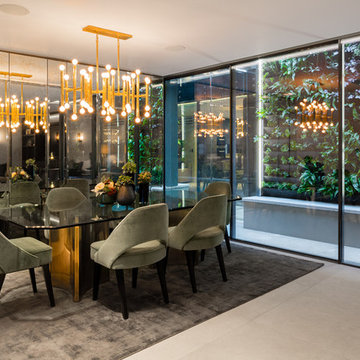
Geschlossenes Modernes Esszimmer mit metallicfarbenen Wänden, Travertin und beigem Boden in London
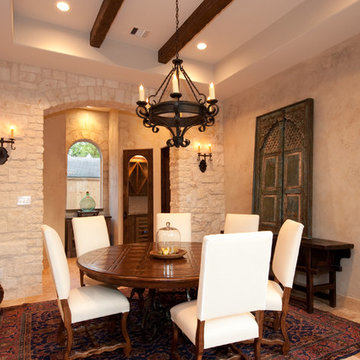
Enclosed stone dining room with wood beams.
Geschlossenes, Mittelgroßes Mediterranes Esszimmer ohne Kamin mit beiger Wandfarbe, Travertin und beigem Boden in Houston
Geschlossenes, Mittelgroßes Mediterranes Esszimmer ohne Kamin mit beiger Wandfarbe, Travertin und beigem Boden in Houston

Une cuisine avec le nouveau système box, complètement intégrée et dissimulée dans le séjour et une salle à manger.
Große Klassische Wohnküche ohne Kamin mit beiger Wandfarbe, Travertin, beigem Boden und freigelegten Dachbalken in Montpellier
Große Klassische Wohnküche ohne Kamin mit beiger Wandfarbe, Travertin, beigem Boden und freigelegten Dachbalken in Montpellier
Esszimmer mit Travertin und beigem Boden Ideen und Design
6