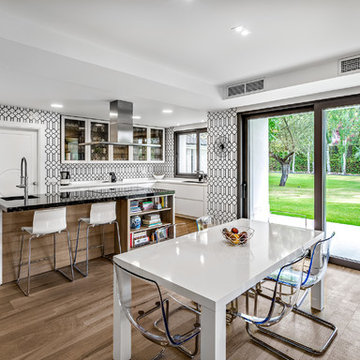Esszimmer mit Travertin und Kalkstein Ideen und Design
Suche verfeinern:
Budget
Sortieren nach:Heute beliebt
161 – 180 von 4.418 Fotos
1 von 3
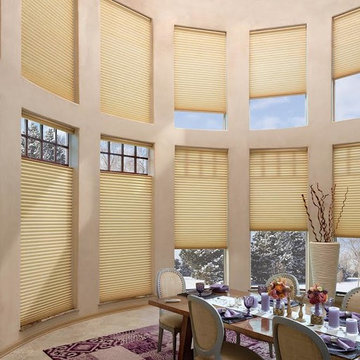
Geschlossenes, Großes Klassisches Esszimmer ohne Kamin mit beiger Wandfarbe und Travertin in Chicago
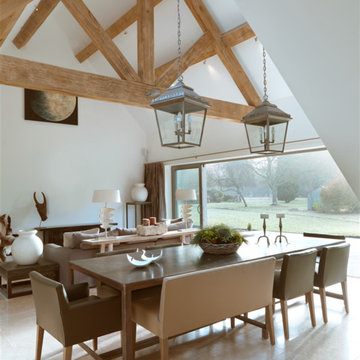
Großes, Offenes Landhaus Esszimmer mit weißer Wandfarbe und Kalkstein in Oxfordshire
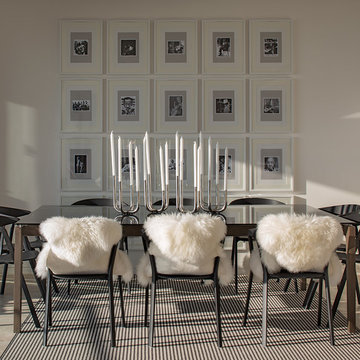
Photographer: Murray Fredericks
Mittelgroßes Modernes Esszimmer mit weißer Wandfarbe und Travertin in Sydney
Mittelgroßes Modernes Esszimmer mit weißer Wandfarbe und Travertin in Sydney

Casey Dunn Photography
Große Moderne Wohnküche ohne Kamin mit Kalkstein, weißer Wandfarbe und beigem Boden in Austin
Große Moderne Wohnküche ohne Kamin mit Kalkstein, weißer Wandfarbe und beigem Boden in Austin

Eclectic Style - Dining Room - General View.
Geräumige Eklektische Wohnküche ohne Kamin mit beiger Wandfarbe und Travertin in Phoenix
Geräumige Eklektische Wohnküche ohne Kamin mit beiger Wandfarbe und Travertin in Phoenix
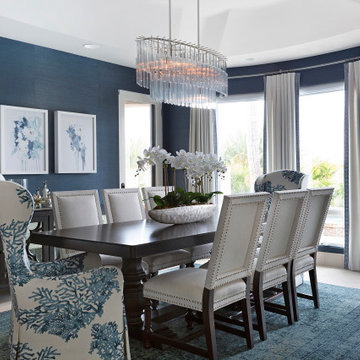
Dining room with blue grass cloth
Geschlossenes, Mittelgroßes Klassisches Esszimmer mit blauer Wandfarbe, Kalkstein, Kassettendecke und Tapetenwänden in Orange County
Geschlossenes, Mittelgroßes Klassisches Esszimmer mit blauer Wandfarbe, Kalkstein, Kassettendecke und Tapetenwänden in Orange County
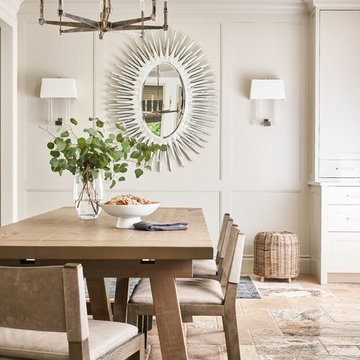
Casual comfortable family kitchen is the heart of this home! Organization is the name of the game in this fast paced yet loving family! Between school, sports, and work everyone needs to hustle, but this hard working kitchen makes it all a breeze! Photography: Stephen Karlisch
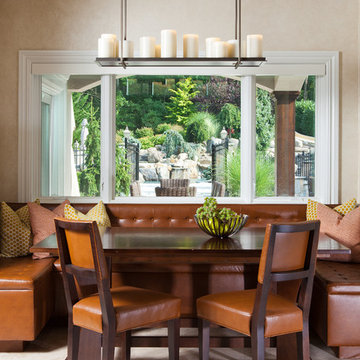
nestled at the end of the large family kitchen is this inviting leather covered U shaped banquette. it features a large picture window looking out to the outdoor stone kitchen. the chandelier is from holly hunt ny and the dining chairs are from lee industries.

Light filled combined living and dining area, overlooking the garden. Walls: Dulux Grey Pebble 100%. Floor Tiles: Milano Stone Limestone Mistral. Tiled feature on pillars and fireplace - Silvabella by D'Amelio Stone. Fireplace: Horizon 1100 GasFire. All internal selections as well as furniture and accessories by Moda Interiors.
Photographed by DMax Photography

The main design goal of this Northern European country style home was to use traditional, authentic materials that would have been used ages ago. ORIJIN STONE premium stone was selected as one such material, taking the main stage throughout key living areas including the custom hand carved Alder™ Limestone fireplace in the living room, as well as the master bedroom Alder fireplace surround, the Greydon™ Sandstone cobbles used for flooring in the den, porch and dining room as well as the front walk, and for the Greydon Sandstone paving & treads forming the front entrance steps and landing, throughout the garden walkways and patios and surrounding the beautiful pool. This home was designed and built to withstand both trends and time, a true & charming heirloom estate.
Architecture: Rehkamp Larson Architects
Builder: Kyle Hunt & Partners
Landscape Design & Stone Install: Yardscapes
Mason: Meyer Masonry
Interior Design: Alecia Stevens Interiors
Photography: Scott Amundson Photography & Spacecrafting Photography
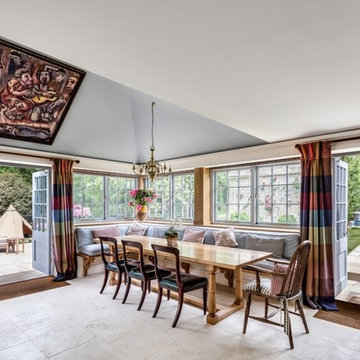
Refurbishment of a Grade II* Listed Country house with outbuildings in the Cotswolds. The property dates from the 17th Century and was extended in the 1920s by the noted Cotswold Architect Detmar Blow. The works involved significant repairs and restoration to the stone roof, detailing and metal windows, as well as general restoration throughout the interior of the property to bring it up to modern living standards. A new heating system was provided for the whole site, along with new bathrooms, playroom room and bespoke joinery. A new, large garden room extension was added to the rear of the property which provides an open-plan kitchen and dining space, opening out onto garden terraces.
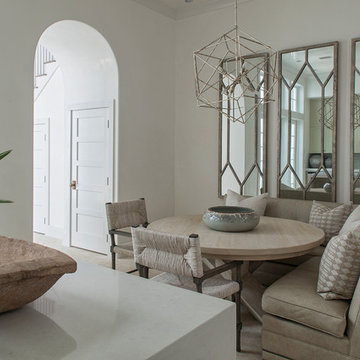
Mittelgroße Klassische Wohnküche ohne Kamin mit weißer Wandfarbe, beigem Boden und Travertin in Nashville
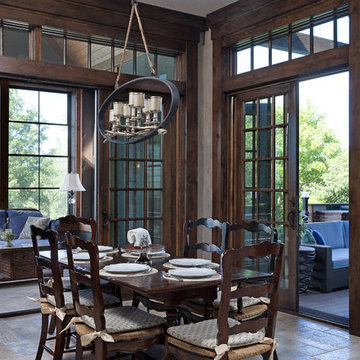
This beautiful, luxurious custom estate in the hills of eastern Kansas masterfully balances several different styles to encompass the unique taste and lifestyle of the homeowners. The traditional, transitional, and contemporary influences blend harmoniously to create a home that is as comfortable, functional, and timeless as it is stunning--perfect for aging in place!
Photos by Thompson Photography
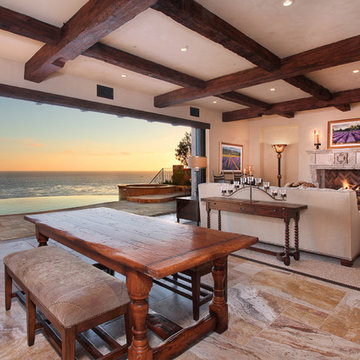
Ancient Dining Room Stone Fireplaces by Ancient Surfaces.
Phone: (212) 461-0245
Web: www.AncientSurfaces.com
email: sales@ancientsurfaces.com
The way we envision the perfect dining room is quite simple really.
The perfect dining room is one that will always have enough room for late comers and enough logs for its hearth.
While It is no secret that the fondest memories are made when gathered around the table, everlasting memories are forged over the glowing heat of a stone fireplace.
This Houzz project folder contains some examples of antique stone Fireplaces we've provided in or next to dining rooms.
We hope that our imagery will inspire you to merge your dining experience with the warmth radiating from one of our own breathtaking stone mantles.

Offenes, Mittelgroßes Modernes Esszimmer ohne Kamin mit gelber Wandfarbe, Travertin und beigem Boden in Boston
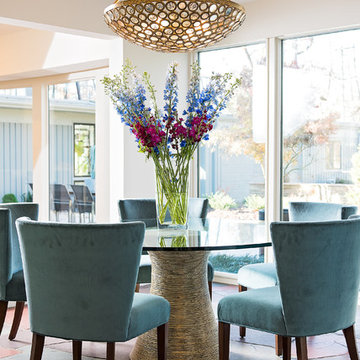
The designer, Stephanie James created this welcome spot for meeting and eating adjacent to the large glass wall overlooking the outdoor space. Furnishings are by Baker, Swaim, and Charles Harold.
Photographer: Freeman Fotographics, High Point, NC
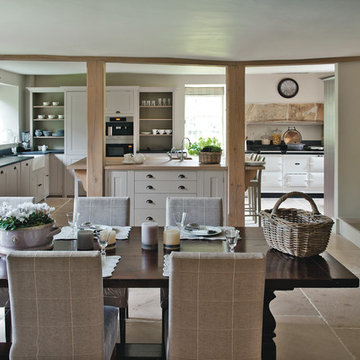
Polly Eltes
Große Landhaus Wohnküche mit Kalkstein, weißer Wandfarbe, Kamin und Kaminumrandung aus Stein in Dorset
Große Landhaus Wohnküche mit Kalkstein, weißer Wandfarbe, Kamin und Kaminumrandung aus Stein in Dorset
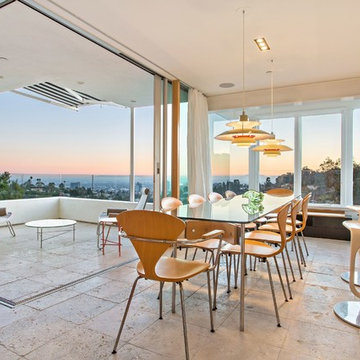
Großes, Offenes Modernes Esszimmer ohne Kamin mit beiger Wandfarbe, Travertin und beigem Boden in Los Angeles
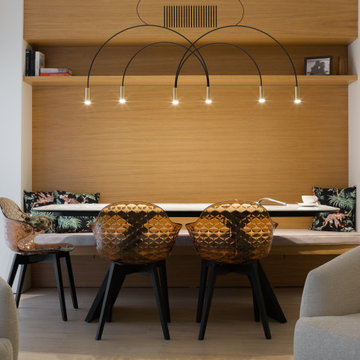
Offenes, Mittelgroßes Modernes Esszimmer mit Kalkstein, weißer Wandfarbe und beigem Boden in Alicante-Costa Blanca
Esszimmer mit Travertin und Kalkstein Ideen und Design
9
