Esszimmer mit Tunnelkamin Ideen und Design
Suche verfeinern:
Budget
Sortieren nach:Heute beliebt
181 – 200 von 713 Fotos
1 von 3
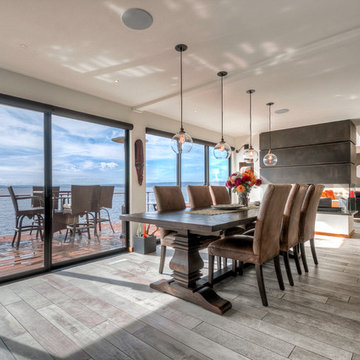
Welcome to the award-winning dining room. You are instantly met with a full view of the Puget Sound. This waterfront dining room has contemporary artwork met with modern design and unique materials and colors, matching the client's personality.
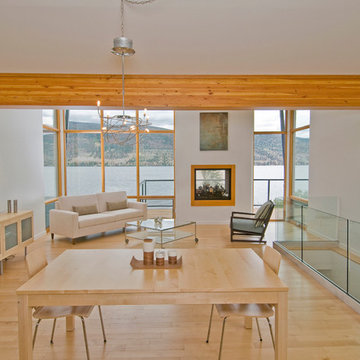
A contemporary home with a roof made up of two offset inverted rectangles that integrate into a single building supported by a solid wood beam. The visual impact is stunning yet the home integrates into the rich, semi-arid grasslands and opens to embrace the inspired views of Nicola Lake! The laminated wood beam is not really supported by the port hole openings, instead it is really part of a solid structural wood support system built up within the building envelope and providing lateral support for the home. The glazed windows extend from the underside of the roof plane down to the floor of the main living area, creating a ‘zero edge’ water view and the L shaped deck does not fully extend along the width of the lake façade so that uninterrupted lake and hillside views can be enjoyed from the interior. Finally lakeside beauty is captured by a window wall where an indoor/outdoor concrete fireplace enhances the views from the interior while creating a warm and welcoming atmosphere deck-side.
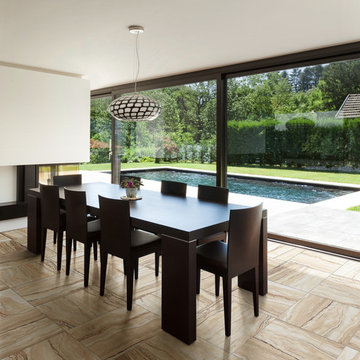
Modernes Esszimmer mit beiger Wandfarbe, Tunnelkamin, Kaminumrandung aus Metall und beigem Boden in Moskau
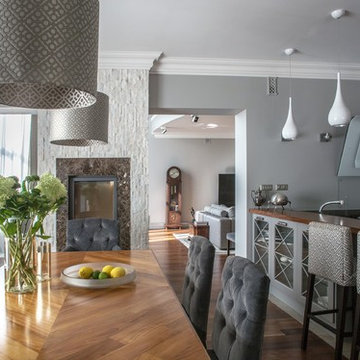
Автор Н. Новикова (Петелина), фото С. Моргунов
Mittelgroße Moderne Wohnküche mit grauer Wandfarbe, dunklem Holzboden, Tunnelkamin, Kaminumrandung aus Stein und braunem Boden in Moskau
Mittelgroße Moderne Wohnküche mit grauer Wandfarbe, dunklem Holzboden, Tunnelkamin, Kaminumrandung aus Stein und braunem Boden in Moskau
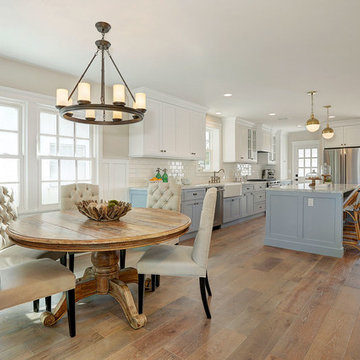
Interior Design: Alison White;
Staging: Meg Blu Home, LLC.;
Photography: Post Rain Productions
Offenes, Mittelgroßes Klassisches Esszimmer mit grauer Wandfarbe, hellem Holzboden und Tunnelkamin in Los Angeles
Offenes, Mittelgroßes Klassisches Esszimmer mit grauer Wandfarbe, hellem Holzboden und Tunnelkamin in Los Angeles
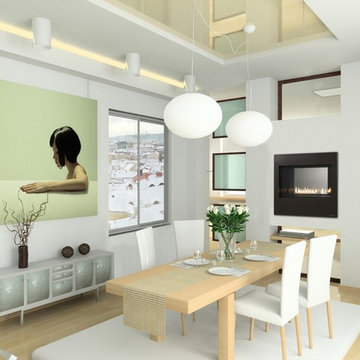
Heat & Glo ST-550TM See Through Gas Fireplace, shown with modern front in black: Compact. Efficient. Modern. The Metro See-Through fits where other fireplaces don’t. Think about different placements on the wall, or in secondary or unique spaces.
•16,000 - 22,000 BTUs
•32-inch viewing area
•Accent the flames with four colors of glass media
•Remote upgrades
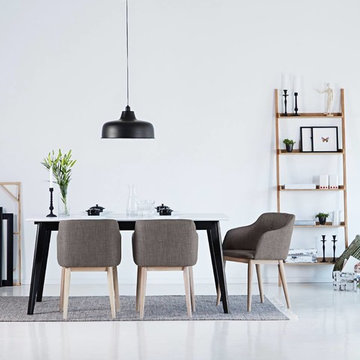
Geschlossenes, Mittelgroßes Nordisches Esszimmer mit weißer Wandfarbe, Porzellan-Bodenfliesen, weißem Boden, Tunnelkamin und Kaminumrandung aus Beton in Toronto
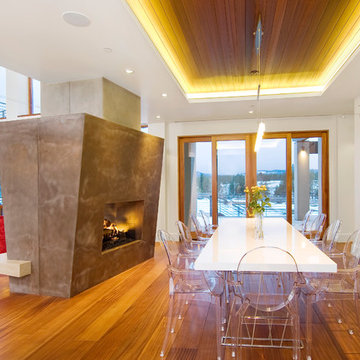
Paula Watts
Modernes Esszimmer mit Tunnelkamin und Kaminumrandung aus Metall in Sonstige
Modernes Esszimmer mit Tunnelkamin und Kaminumrandung aus Metall in Sonstige
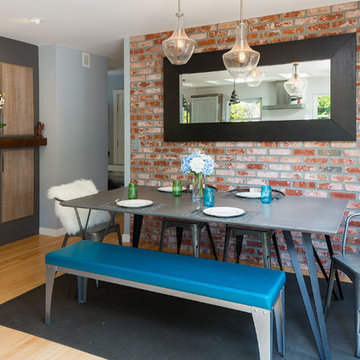
This brick veneer wall is homage to the brick fireplace the homeowner demolished. In it's place, we created a beautiful two sided modern fireplace design and re-created the brick in the dining room area to add depth and texture.
Kate Falconer Photography
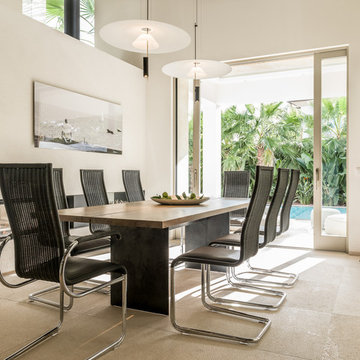
Maritimes Esszimmer mit weißer Wandfarbe, Tunnelkamin und beigem Boden in Palma de Mallorca
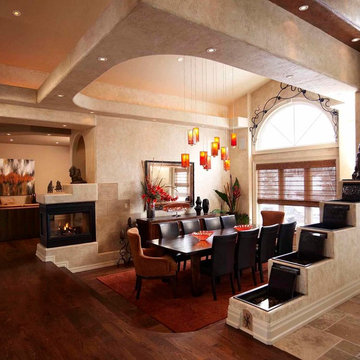
Geschlossenes, Mittelgroßes Eklektisches Esszimmer mit beiger Wandfarbe, dunklem Holzboden, Tunnelkamin und Kaminumrandung aus Metall in Toronto
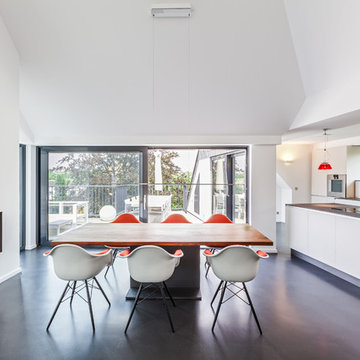
Jannis Wiebusch
Große Moderne Wohnküche mit weißer Wandfarbe, Betonboden, Tunnelkamin, verputzter Kaminumrandung und grauem Boden in Essen
Große Moderne Wohnküche mit weißer Wandfarbe, Betonboden, Tunnelkamin, verputzter Kaminumrandung und grauem Boden in Essen

Fireplace surround & Countertop is Lapitec: A sintered stone product designed and developed in Italy and the perfect example of style and quality appeal, Lapitec® is an innovative material which combines and blends design appeal with the superior mechanical and physical properties, far better than any porcelain product available on the market. Lapitec® combines the strength of ceramic with the properties, elegance, natural colors and the typical finishes of natural stone enhancing or blending naturally into any surroundings.
Available in 12mm or 20mm thick 59″ x 132.5″ slabs.
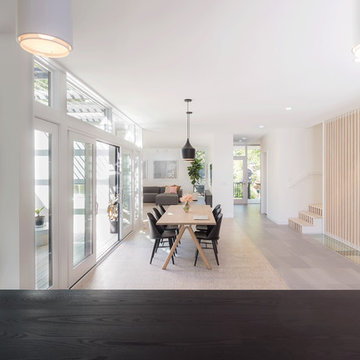
Mittelgroße Moderne Wohnküche mit weißer Wandfarbe, hellem Holzboden, Tunnelkamin und gefliester Kaminumrandung in Minneapolis
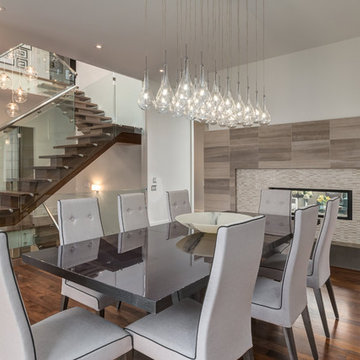
Modernes Esszimmer mit weißer Wandfarbe, braunem Holzboden, Tunnelkamin und gefliester Kaminumrandung in Sonstige
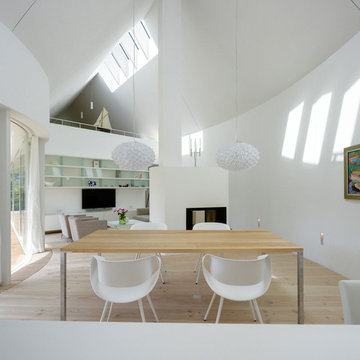
Offenes, Großes Modernes Esszimmer mit weißer Wandfarbe und Tunnelkamin in Berlin
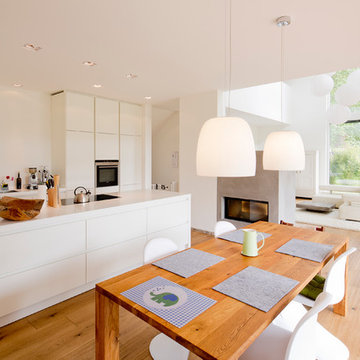
Offenes, Großes Skandinavisches Esszimmer mit weißer Wandfarbe, hellem Holzboden, Kaminumrandung aus Beton und Tunnelkamin in Köln
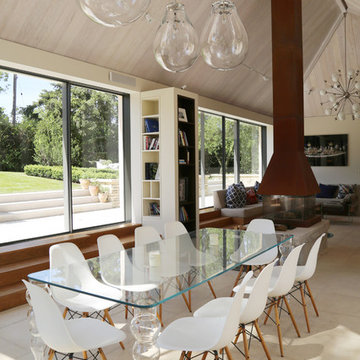
A Cotswold village house was stripped back to its core, refurbished and then extended. The purpose being to create an expansive, airy and dramatic space. A space that flows and works for both family life and entertaining whilst still complimenting the existing house.
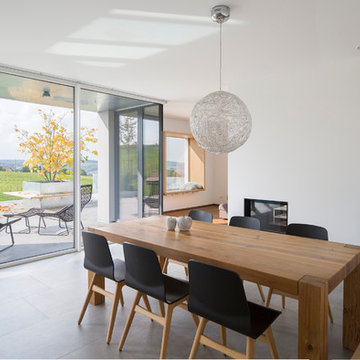
Herbert Stolz, Regensburg
Offenes, Mittelgroßes Modernes Esszimmer mit weißer Wandfarbe, Betonboden, Tunnelkamin, verputzter Kaminumrandung und grauem Boden in Sonstige
Offenes, Mittelgroßes Modernes Esszimmer mit weißer Wandfarbe, Betonboden, Tunnelkamin, verputzter Kaminumrandung und grauem Boden in Sonstige
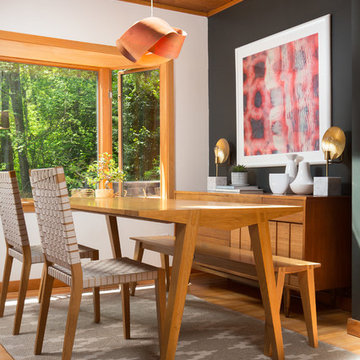
Photography by Alex Crook
www.alexcrook.com
Kleine Retro Wohnküche mit schwarzer Wandfarbe, braunem Holzboden, Tunnelkamin, Kaminumrandung aus Backstein und gelbem Boden in Seattle
Kleine Retro Wohnküche mit schwarzer Wandfarbe, braunem Holzboden, Tunnelkamin, Kaminumrandung aus Backstein und gelbem Boden in Seattle
Esszimmer mit Tunnelkamin Ideen und Design
10