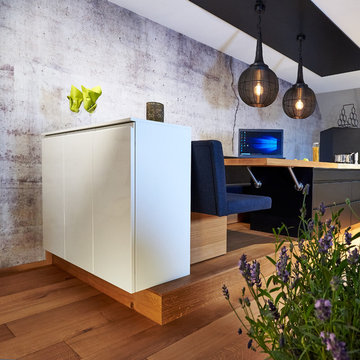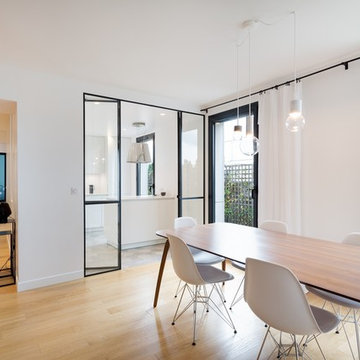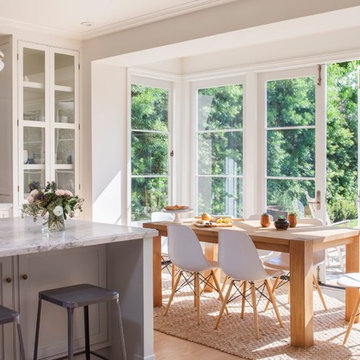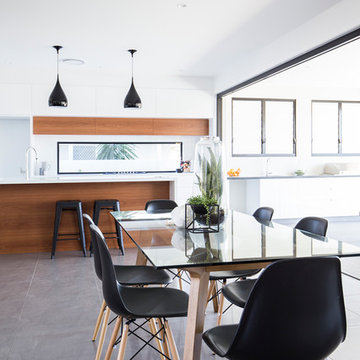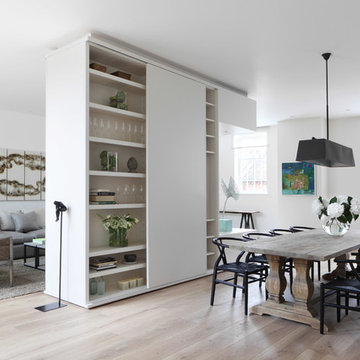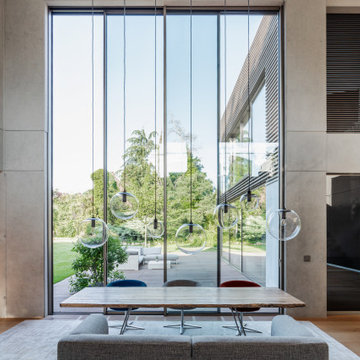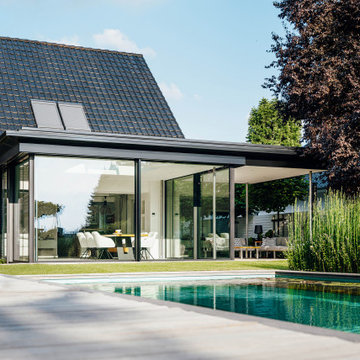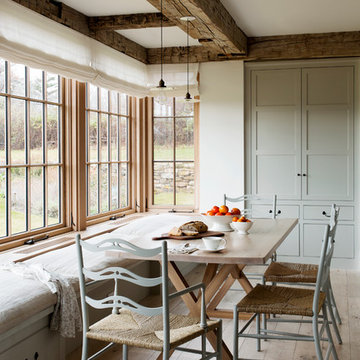Esszimmer Ideen und Design
Suche verfeinern:
Budget
Sortieren nach:Heute beliebt
1 – 20 von 138.051 Fotos

Austin Victorian by Chango & Co.
Architectural Advisement & Interior Design by Chango & Co.
Architecture by William Hablinski
Construction by J Pinnelli Co.
Photography by Sarah Elliott
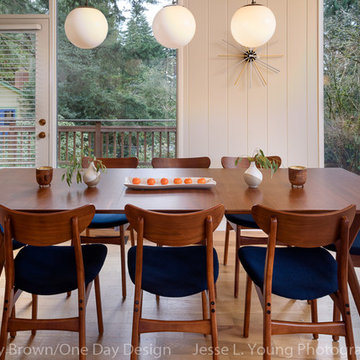
Spacious Mid-Century Modern dining room with a wooded view. Navy upholstered chairs accent wood table with angled legs.
Mittelgroßes Retro Esszimmer ohne Kamin mit beiger Wandfarbe und hellem Holzboden in Seattle
Mittelgroßes Retro Esszimmer ohne Kamin mit beiger Wandfarbe und hellem Holzboden in Seattle
Finden Sie den richtigen Experten für Ihr Projekt
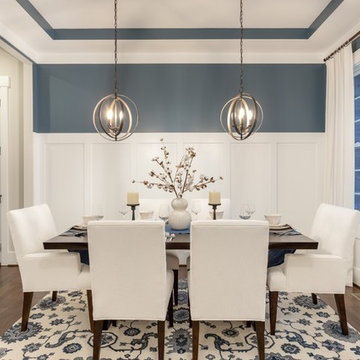
This is the dining room, I wanted this room to make a statement. The paneling design on the wall was already white, so I decided to paint the walls needlepoint navy. I dressed the window with a white custom drapery and bronze drapery rod. I used a live edge table with white dining chairs. The rug was my inspirational piece for this room, it just brought everything together. The one piece that the customer had to have was cotton, so I accessorized the table with a vase with cotton and brought in a blue table runner and some white dishes.

Two rooms with three doors were merged to make one large kitchen.
Architecture by Gisela Schmoll Architect PC
Interior Design by JL Interior Design
Photography by Thomas Kuoh
Engineering by Framework Engineering
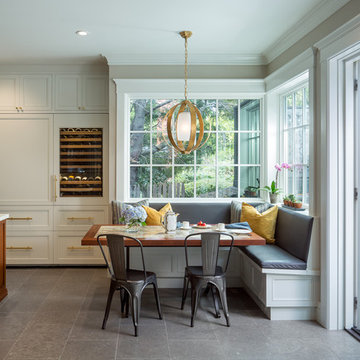
Traditional Custom Kitchen
Klassische Wohnküche mit beiger Wandfarbe und grauem Boden in San Francisco
Klassische Wohnküche mit beiger Wandfarbe und grauem Boden in San Francisco
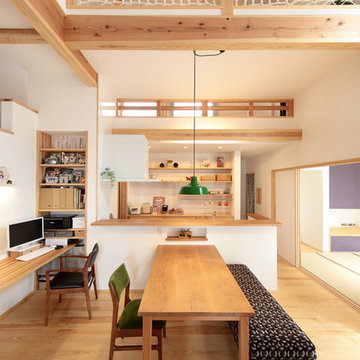
薪ストーブやスキップフロア、広々デッキと遊び心のある家
Offenes Nordisches Esszimmer mit weißer Wandfarbe, hellem Holzboden und braunem Boden in Sonstige
Offenes Nordisches Esszimmer mit weißer Wandfarbe, hellem Holzboden und braunem Boden in Sonstige
Laden Sie die Seite neu, um diese Anzeige nicht mehr zu sehen
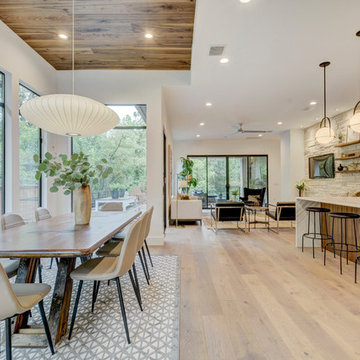
Meredith Tankersley
Offenes Modernes Esszimmer mit weißer Wandfarbe, hellem Holzboden und beigem Boden in Austin
Offenes Modernes Esszimmer mit weißer Wandfarbe, hellem Holzboden und beigem Boden in Austin
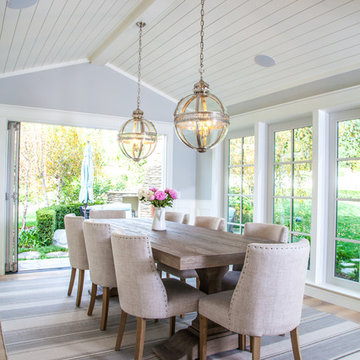
Geschlossenes, Mittelgroßes Landhausstil Esszimmer mit grauer Wandfarbe und hellem Holzboden in San Diego
Laden Sie die Seite neu, um diese Anzeige nicht mehr zu sehen

Nick Springett Photography
Geschlossenes, Mittelgroßes Modernes Esszimmer mit Tunnelkamin, beiger Wandfarbe, hellem Holzboden und gefliester Kaminumrandung in Los Angeles
Geschlossenes, Mittelgroßes Modernes Esszimmer mit Tunnelkamin, beiger Wandfarbe, hellem Holzboden und gefliester Kaminumrandung in Los Angeles
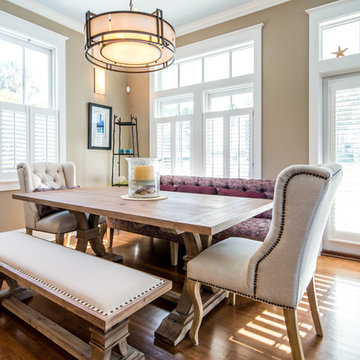
Mittelgroße Maritime Wohnküche ohne Kamin mit braunem Holzboden und beiger Wandfarbe in Miami
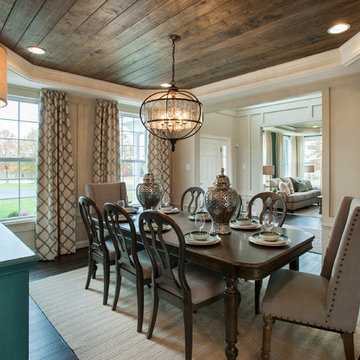
Geschlossenes, Mittelgroßes Klassisches Esszimmer ohne Kamin mit beiger Wandfarbe und dunklem Holzboden in Philadelphia

This house west of Boston was originally designed in 1958 by the great New England modernist, Henry Hoover. He built his own modern home in Lincoln in 1937, the year before the German émigré Walter Gropius built his own world famous house only a few miles away. By the time this 1958 house was built, Hoover had matured as an architect; sensitively adapting the house to the land and incorporating the clients wish to recreate the indoor-outdoor vibe of their previous home in Hawaii.
The house is beautifully nestled into its site. The slope of the roof perfectly matches the natural slope of the land. The levels of the house delicately step down the hill avoiding the granite ledge below. The entry stairs also follow the natural grade to an entry hall that is on a mid level between the upper main public rooms and bedrooms below. The living spaces feature a south- facing shed roof that brings the sun deep in to the home. Collaborating closely with the homeowner and general contractor, we freshened up the house by adding radiant heat under the new purple/green natural cleft slate floor. The original interior and exterior Douglas fir walls were stripped and refinished.
Photo by: Nat Rea Photography
Esszimmer Ideen und Design
Laden Sie die Seite neu, um diese Anzeige nicht mehr zu sehen
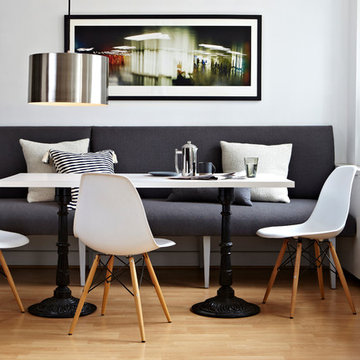
Our client hosts frequent dinner parties and was looking for cozy seating for multiple guests. We created a custom wall-to-wall banquette and paired it with a stylish custom made dining table.
Photo by Jacob Snavely
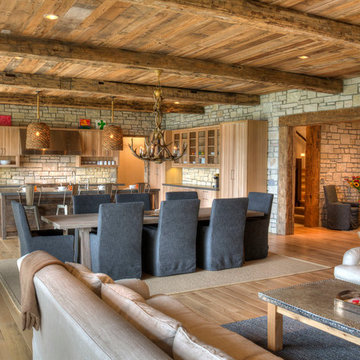
Offenes, Großes Rustikales Esszimmer mit braunem Holzboden in Minneapolis
1
