Esszimmer mit unterschiedlichen Kaminen und beigem Boden Ideen und Design
Suche verfeinern:
Budget
Sortieren nach:Heute beliebt
121 – 140 von 3.188 Fotos
1 von 3

Ocean Bank is a contemporary style oceanfront home located in Chemainus, BC. We broke ground on this home in March 2021. Situated on a sloped lot, Ocean Bank includes 3,086 sq.ft. of finished space over two floors.
The main floor features 11′ ceilings throughout. However, the ceiling vaults to 16′ in the Great Room. Large doors and windows take in the amazing ocean view.
The Kitchen in this custom home is truly a beautiful work of art. The 10′ island is topped with beautiful marble from Vancouver Island. A panel fridge and matching freezer, a large butler’s pantry, and Wolf range are other desirable features of this Kitchen. Also on the main floor, the double-sided gas fireplace that separates the Living and Dining Rooms is lined with gorgeous tile slabs. The glass and steel stairwell railings were custom made on site.
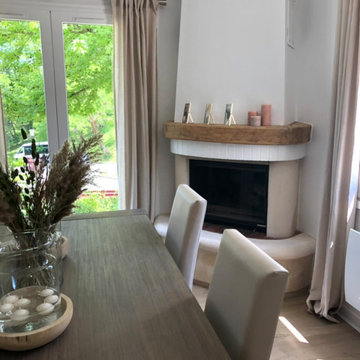
ambiance douce et treès lumineuse
Klassisches Esszimmer mit weißer Wandfarbe, hellem Holzboden, Eckkamin und beigem Boden in Bordeaux
Klassisches Esszimmer mit weißer Wandfarbe, hellem Holzboden, Eckkamin und beigem Boden in Bordeaux

Dining Room
Mittelgroße Mid-Century Wohnküche mit weißer Wandfarbe, hellem Holzboden, Tunnelkamin, Kaminumrandung aus Backstein, beigem Boden und freigelegten Dachbalken in Los Angeles
Mittelgroße Mid-Century Wohnküche mit weißer Wandfarbe, hellem Holzboden, Tunnelkamin, Kaminumrandung aus Backstein, beigem Boden und freigelegten Dachbalken in Los Angeles

Designer: Robert Brown
Fireplace: Denise McGaha
Geschlossenes, Großes Klassisches Esszimmer mit Kamin, Kaminumrandung aus Stein, beigem Boden, bunten Wänden und Teppichboden in Atlanta
Geschlossenes, Großes Klassisches Esszimmer mit Kamin, Kaminumrandung aus Stein, beigem Boden, bunten Wänden und Teppichboden in Atlanta
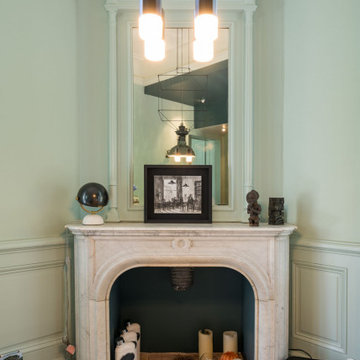
Comment imaginer une cuisine sans denaturer l'esprit d'une maison hausmanienne ?
Un pari que Synesthesies a su relever par la volonté delibérée de raconter une histoire. 40 m2 de couleurs, fonctionnalité, jeux de lumière qui évoluent au fil de la journée. Le tout en connexion avec un jardin.
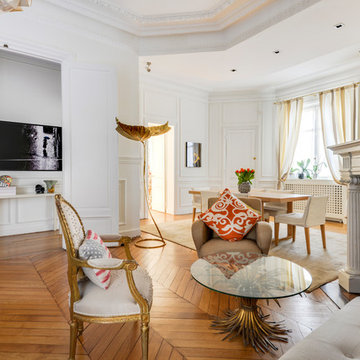
Romaric Gratadour
Offenes, Großes Modernes Esszimmer mit weißer Wandfarbe, hellem Holzboden, Eckkamin, Kaminumrandung aus Holz und beigem Boden in Paris
Offenes, Großes Modernes Esszimmer mit weißer Wandfarbe, hellem Holzboden, Eckkamin, Kaminumrandung aus Holz und beigem Boden in Paris
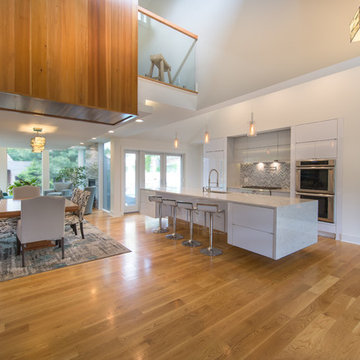
Große Moderne Wohnküche mit weißer Wandfarbe, hellem Holzboden, Gaskamin, Kaminumrandung aus Metall und beigem Boden in Boston

In the dining room, the old French doors were removed and replaced with a modern, black metal French door system. This added a focal point to the room and set the tone for a Mid-Century, minimalist feel.

Gorgeous open plan living area, ideal for large gatherings or just snuggling up and reading a book. The fireplace has a countertop that doubles up as a counter surface for horderves
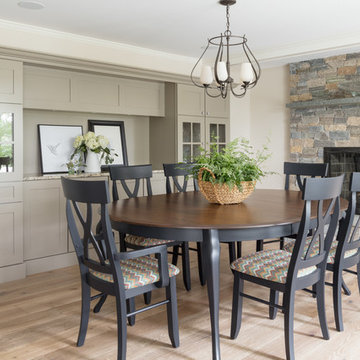
Geschlossenes, Mittelgroßes Rustikales Esszimmer mit beiger Wandfarbe, hellem Holzboden, Kamin, Kaminumrandung aus Stein und beigem Boden in Boston
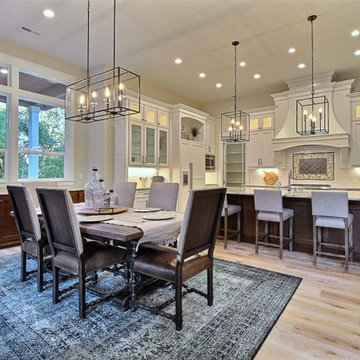
Paint by Sherwin Williams
Body Color - Wool Skein - SW 6148
Flex Suite Color - Universal Khaki - SW 6150
Downstairs Guest Suite Color - Silvermist - SW 7621
Downstairs Media Room Color - Quiver Tan - SW 6151
Exposed Beams & Banister Stain - Northwood Cabinets - Custom Truffle Stain
Gas Fireplace by Heat & Glo
Flooring & Tile by Macadam Floor & Design
Hardwood by Shaw Floors
Hardwood Product Kingston Oak in Tapestry
Carpet Products by Dream Weaver Carpet
Main Level Carpet Cosmopolitan in Iron Frost
Downstairs Carpet Santa Monica in White Orchid
Kitchen Backsplash by Z Tile & Stone
Tile Product - Textile in Ivory
Kitchen Backsplash Mosaic Accent by Glazzio Tiles
Tile Product - Versailles Series in Dusty Trail Arabesque Mosaic
Sinks by Decolav
Slab Countertops by Wall to Wall Stone Corp
Main Level Granite Product Colonial Cream
Downstairs Quartz Product True North Silver Shimmer
Windows by Milgard Windows & Doors
Window Product Style Line® Series
Window Supplier Troyco - Window & Door
Window Treatments by Budget Blinds
Lighting by Destination Lighting
Interior Design by Creative Interiors & Design
Custom Cabinetry & Storage by Northwood Cabinets
Customized & Built by Cascade West Development
Photography by ExposioHDR Portland
Original Plans by Alan Mascord Design Associates
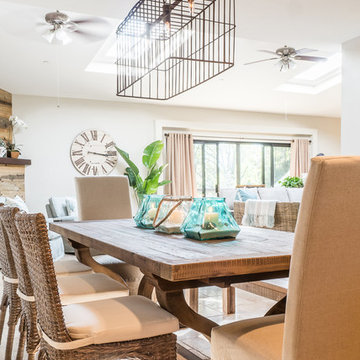
Megan Meek
Offenes, Mittelgroßes Maritimes Esszimmer mit weißer Wandfarbe, Keramikboden, Kamin, Kaminumrandung aus Holz und beigem Boden in San Diego
Offenes, Mittelgroßes Maritimes Esszimmer mit weißer Wandfarbe, Keramikboden, Kamin, Kaminumrandung aus Holz und beigem Boden in San Diego
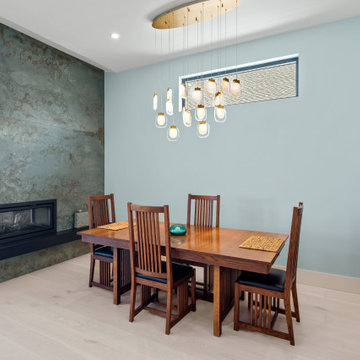
Ocean Bank is a contemporary style oceanfront home located in Chemainus, BC. We broke ground on this home in March 2021. Situated on a sloped lot, Ocean Bank includes 3,086 sq.ft. of finished space over two floors.
The main floor features 11′ ceilings throughout. However, the ceiling vaults to 16′ in the Great Room. Large doors and windows take in the amazing ocean view.
The Kitchen in this custom home is truly a beautiful work of art. The 10′ island is topped with beautiful marble from Vancouver Island. A panel fridge and matching freezer, a large butler’s pantry, and Wolf range are other desirable features of this Kitchen. Also on the main floor, the double-sided gas fireplace that separates the Living and Dining Rooms is lined with gorgeous tile slabs. The glass and steel stairwell railings were custom made on site.
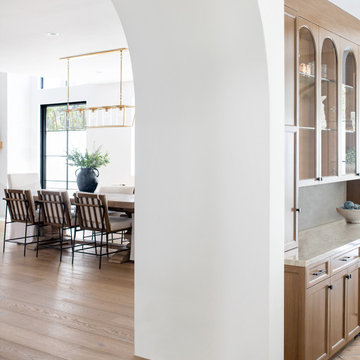
This view is showing the arched doorway leading into the dining room, showing the division between spaces.
Offenes, Mittelgroßes Mediterranes Esszimmer mit weißer Wandfarbe, hellem Holzboden, Kamin, gefliester Kaminumrandung und beigem Boden in Los Angeles
Offenes, Mittelgroßes Mediterranes Esszimmer mit weißer Wandfarbe, hellem Holzboden, Kamin, gefliester Kaminumrandung und beigem Boden in Los Angeles
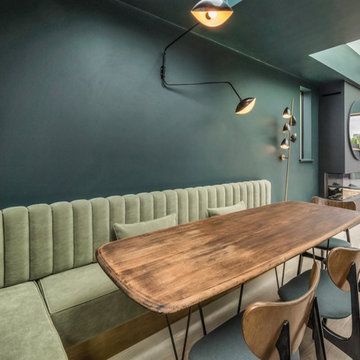
Jenna Laxton | Anna Gentzel
Offenes, Mittelgroßes Mid-Century Esszimmer mit grüner Wandfarbe, hellem Holzboden, Kamin und beigem Boden in London
Offenes, Mittelgroßes Mid-Century Esszimmer mit grüner Wandfarbe, hellem Holzboden, Kamin und beigem Boden in London
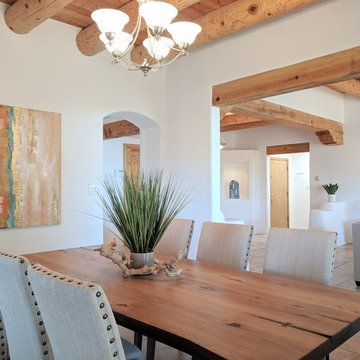
Elisa Macomber
Mittelgroße Mediterrane Wohnküche mit weißer Wandfarbe, Travertin, Eckkamin, verputzter Kaminumrandung und beigem Boden in Sonstige
Mittelgroße Mediterrane Wohnküche mit weißer Wandfarbe, Travertin, Eckkamin, verputzter Kaminumrandung und beigem Boden in Sonstige
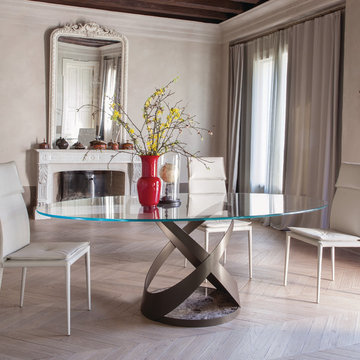
Founded in 1975 by Gianni Tonin, the Italian modern furniture company Tonin Casa has long been viewed by European designers as one of the best interior design firms in the business, but it is only within the last five years that the company expanded their market outside Italy. As an authorized dealer of Tonin Casa contemporary furnishings, room service 360° is able to offer an extensive line of Tonin Casa designs.
Tonin Casa furniture features a wide range of distinctive styles to ensure the right selection for any contemporary home. The room service 360° collection includes a broad array of chairs, nightstands, consoles, television stands, dining tables, coffee tables and mirrors. Quality materials, including an extensive use of tempered glass, mark Tonin Casa furnishings with style and sophistication.
Tonin Casa modern furniture combines style and function by merging modern technology with the Italian tradition of innovative style and quality craftsmanship. Each piece complements homes styled in the modern style, yet each piece offers visual style on its own as well, with imaginative designs that are sure to add a note of distinction to any contemporary home.
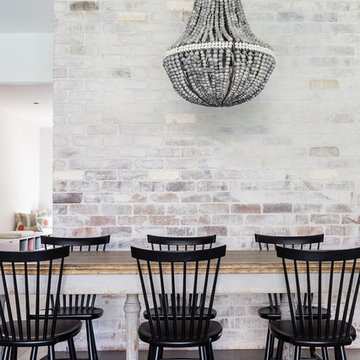
Offenes, Großes Modernes Esszimmer mit weißer Wandfarbe, braunem Holzboden, Kamin, Kaminumrandung aus Stein und beigem Boden in Brisbane

La sala da pranzo, tra la cucina e il salotto è anche il primo ambiente che si vede entrando in casa. Un grande tavolo con piano in vetro che riflette la luce e il paesaggio esterno con lampada a sospensione di Vibia.
Un mobile libreria separa fisicamente come un filtro con la zona salotto dove c'è un grande divano ad L e un sistema di proiezione video e audio.
I colori come nel resto della casa giocano con i toni del grigio e elemento naturale del legno,
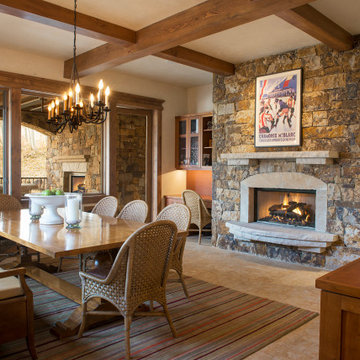
Geschlossenes, Mittelgroßes Rustikales Esszimmer mit beiger Wandfarbe, Kamin, Kaminumrandung aus Stein und beigem Boden in Denver
Esszimmer mit unterschiedlichen Kaminen und beigem Boden Ideen und Design
7