Esszimmer mit unterschiedlichen Kaminen und Ziegelwänden Ideen und Design
Suche verfeinern:
Budget
Sortieren nach:Heute beliebt
41 – 60 von 164 Fotos
1 von 3

Brick veneer wall. Imagine what the original wall looked like before installing brick veneer over it. On this project, the homeowner wanted something more appealing than just a regular drywall. When she contacted us, we scheduled a meeting where we presented her with multiple options. However, when we look into the fact that she wanted something light weight to go over the dry wall, we thought an antique brick wall would be her best choice.
However, most antique bricks are plain red and not the color she had envisioned for beautiful living room. Luckily, we found this 200year old salvaged handmade bricks. Which turned out to be the perfect color for her living room.
These bricks came in full size and weighed quite a bit. So, in order to install them on drywall, we had to reduce the thickness by cutting them to half an inch. And in the cause cutting them, many did break. Since imperfection is core to the beauty in this kind of work, we were able to use all the broken bricks. Hench that stunningly beautiful wall.
Lastly, it’s important to note that, this rustic look would not have been possible without the right color of mortar. Had these bricks been on the original plantation house, they would have had that creamy lime look. However since you can’t find pure lime in the market, we had to fake the color of mortar to depick the original look.
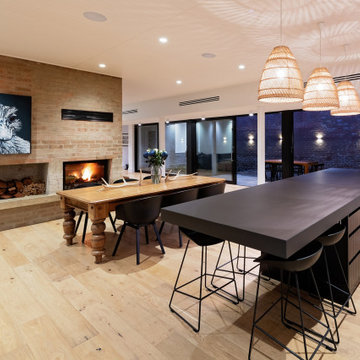
Nestled in the Adelaide Hills, 'The Modern Barn' is a reflection of it's site. Earthy, honest, and moody materials make this family home a lovely statement piece. With two wings and a central living space, this building brief was executed with maximizing views and creating multiple escapes for family members. Overlooking a west facing escarpment, the deck and pool overlook a stunning hills landscape and completes this building. reminiscent of a barn, but with all the luxuries.
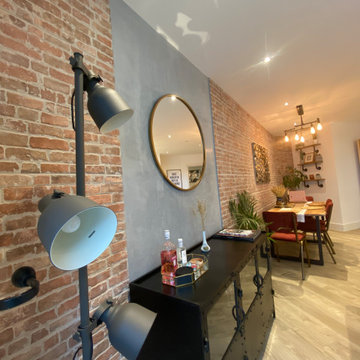
Embellishment and few building work like tiling, cladding, carpentry and electricity of a double bedroom and double bathrooms included one en-suite flat based in London.
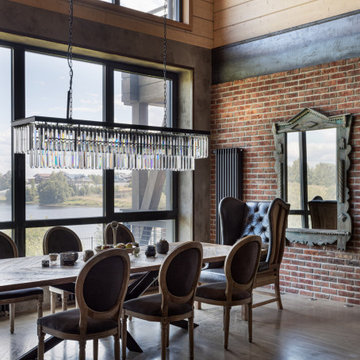
Offenes, Großes Industrial Esszimmer mit grauer Wandfarbe, braunem Holzboden, Gaskamin, Kaminumrandung aus Metall, beigem Boden, freigelegten Dachbalken und Ziegelwänden in Moskau
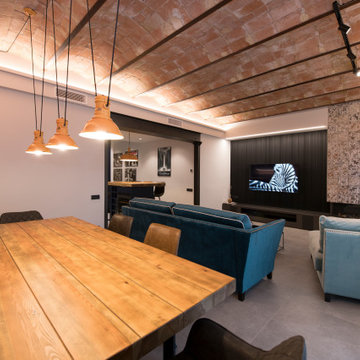
Offenes, Großes Industrial Esszimmer mit weißer Wandfarbe, Porzellan-Bodenfliesen, grauem Boden, gewölbter Decke, Ziegelwänden, Tunnelkamin und gefliester Kaminumrandung in Sonstige
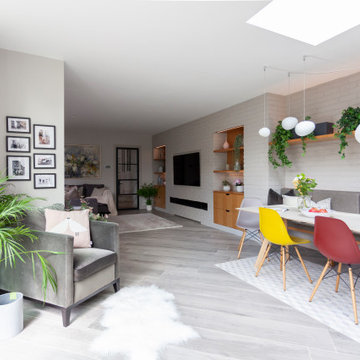
DHV Architects provided an all encompassing design service which included architectural, interior and garden design. The main features of the large rear extension are the Crittall style windows and the generous roof overhang. The stylish minimalist interior includes a white brick feature wall and bespoke inbuilt oak shelving and benches. The rear garden comprises a formal area directly accessed from the extension and a secret cottage garden seating area. The front garden features a topiary parterre with informal planting.
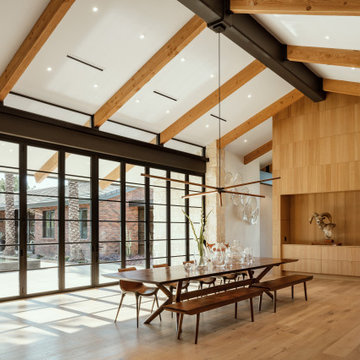
Chase Warren Design built this custom fourteen foot Walnut Dinning Table.
Offenes Modernes Esszimmer mit hellem Holzboden, Kamin, Kaminumrandung aus Stein, freigelegten Dachbalken und Ziegelwänden in Phoenix
Offenes Modernes Esszimmer mit hellem Holzboden, Kamin, Kaminumrandung aus Stein, freigelegten Dachbalken und Ziegelwänden in Phoenix
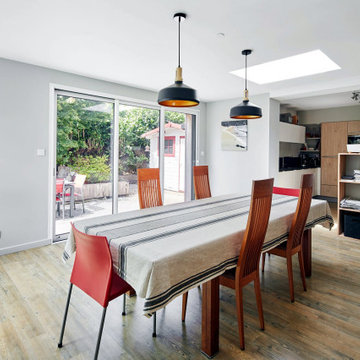
Grâce à l’extension, la configuration de la maison a complètement changé. En effet, l’extension a parfaitement su trouver sa place dans le creux du L que représentait la maison auparavant. Par ailleurs, l’esthétisme de la maison est lui aussi embelli !
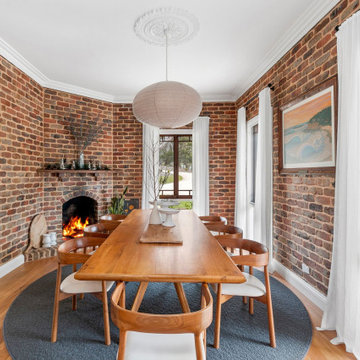
Großes Landhaus Esszimmer mit hellem Holzboden, Kamin, Kaminumrandung aus Backstein und Ziegelwänden in Geelong

This award-winning whole house renovation of a circa 1875 single family home in the historic Capitol Hill neighborhood of Washington DC provides the client with an open and more functional layout without requiring an addition. After major structural repairs and creating one uniform floor level and ceiling height, we were able to make a truly open concept main living level, achieving the main goal of the client. The large kitchen was designed for two busy home cooks who like to entertain, complete with a built-in mud bench. The water heater and air handler are hidden inside full height cabinetry. A new gas fireplace clad with reclaimed vintage bricks graces the dining room. A new hand-built staircase harkens to the home's historic past. The laundry was relocated to the second floor vestibule. The three upstairs bathrooms were fully updated as well. Final touches include new hardwood floor and color scheme throughout the home.
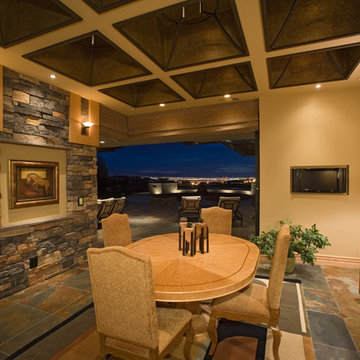
Geräumige Urige Frühstücksecke mit beiger Wandfarbe, Kamin, Kaminumrandung aus Backstein, gewölbter Decke und Ziegelwänden in Las Vegas
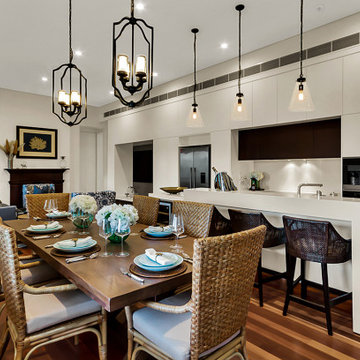
Mittelgroßes Esszimmer mit weißer Wandfarbe, braunem Holzboden, Kamin, Kaminumrandung aus Holz, braunem Boden und Ziegelwänden in Brisbane
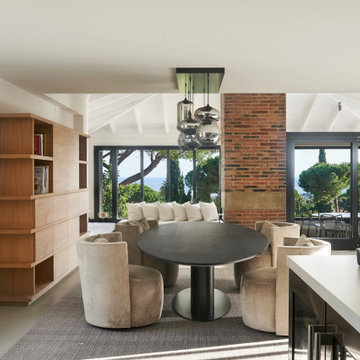
Arquitectos en Barcelona Rardo Architects in Barcelona and Sitges
Offenes, Großes Esszimmer mit beiger Wandfarbe, Betonboden, Eckkamin, Kaminumrandung aus Beton, grauem Boden, Holzdecke und Ziegelwänden in Barcelona
Offenes, Großes Esszimmer mit beiger Wandfarbe, Betonboden, Eckkamin, Kaminumrandung aus Beton, grauem Boden, Holzdecke und Ziegelwänden in Barcelona
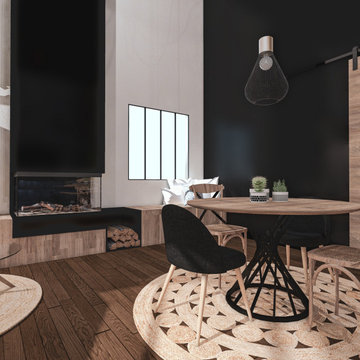
La demande était d'unifier l'entrée du salon en assemblant un esprit naturel dans un style industriel. Pour cela nous avons créé un espace ouvert et confortable en associant le bois et le métal tout en rajoutant des accessoires doux et chaleureux. Une atmosphère feutrée de l'entrée au salon liée par un meuble sur mesure qui allie les deux pièces et permet de différencier le salon de la salle à manger.
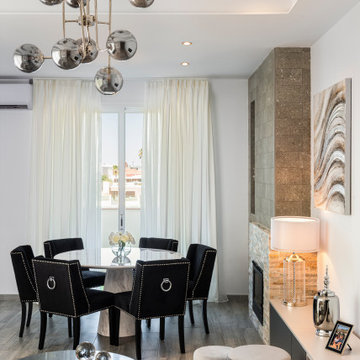
Salón comedor, de estilo Glamchic,
Offenes, Großes Modernes Esszimmer mit weißer Wandfarbe, Porzellan-Bodenfliesen, Kamin, Kaminumrandung aus gestapelten Steinen, grauem Boden und Ziegelwänden in Sevilla
Offenes, Großes Modernes Esszimmer mit weißer Wandfarbe, Porzellan-Bodenfliesen, Kamin, Kaminumrandung aus gestapelten Steinen, grauem Boden und Ziegelwänden in Sevilla
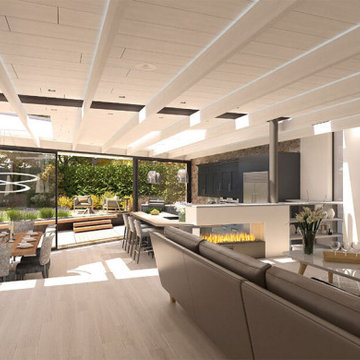
Internally the kitchen and dining space are stepped down from the living space behind
Mittelgroße Moderne Wohnküche mit bunten Wänden, hellem Holzboden, Tunnelkamin, beigem Boden, freigelegten Dachbalken und Ziegelwänden in London
Mittelgroße Moderne Wohnküche mit bunten Wänden, hellem Holzboden, Tunnelkamin, beigem Boden, freigelegten Dachbalken und Ziegelwänden in London

Geräumige Urige Frühstücksecke mit beiger Wandfarbe, Kamin, Kaminumrandung aus Backstein, gewölbter Decke und Ziegelwänden in Las Vegas
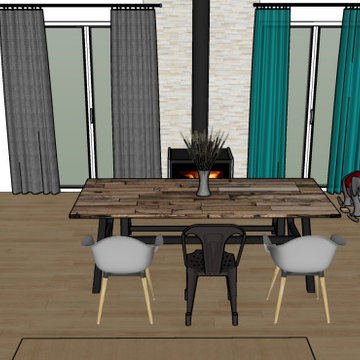
Rénovation d'une pièce à vivre avec un nouvel espace BAR et une nouvelle cuisine adaptée aux besoins de ses occupants. Décoration choisie avec un style industriel accentué dans l'espace salle à manger, pour la cuisine nous avons choisis une cuisine blanche afin de conserver une luminosité importante et ne pas surcharger l'effet industriel.
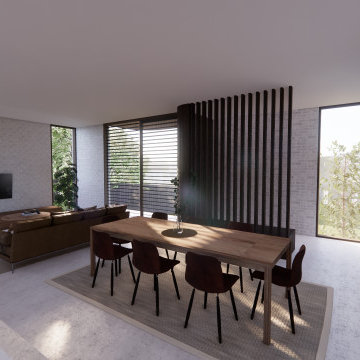
Offenes Modernes Esszimmer mit weißer Wandfarbe, Betonboden, Kamin, Kaminumrandung aus Backstein, grauem Boden und Ziegelwänden in Geelong
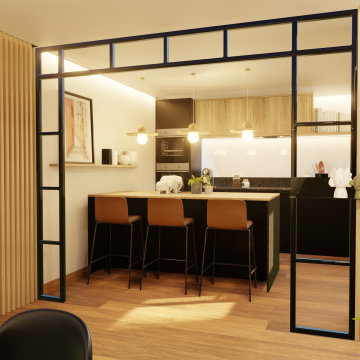
Ouvrir les espaces pour obtenir une pièce de vie ouverte. Retirer le couloir en gardant une séparation avec les espaces de nuit. Réaliser une ambiance unique. Rendre les espaces esthétiques, fonctionnels et agréables à vivre. Garder une séparation avec la cuisine depuis l'entrée mais pas totalement fermée. Créer une continuité entre l'entrée, la cuisine, la salle à manger et le salon. Garder suffisamment de rangement pour placer les affaires visibles actuellement.
Esszimmer mit unterschiedlichen Kaminen und Ziegelwänden Ideen und Design
3