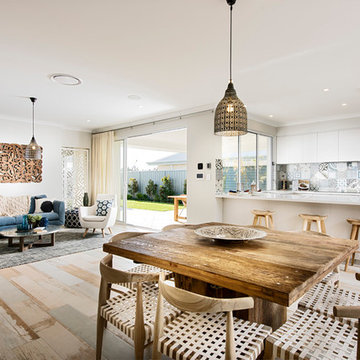Esszimmer mit Vinylboden Ideen und Design
Suche verfeinern:
Budget
Sortieren nach:Heute beliebt
1 – 20 von 259 Fotos
1 von 3
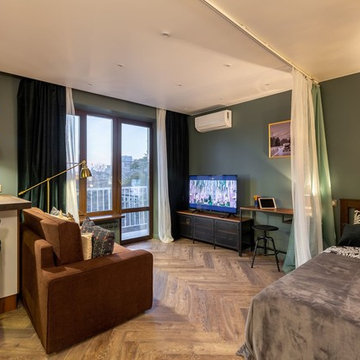
Brainstorm Buro +7 916 0602213
Mittelgroße Nordische Wohnküche mit grüner Wandfarbe, Vinylboden und braunem Boden in Moskau
Mittelgroße Nordische Wohnküche mit grüner Wandfarbe, Vinylboden und braunem Boden in Moskau
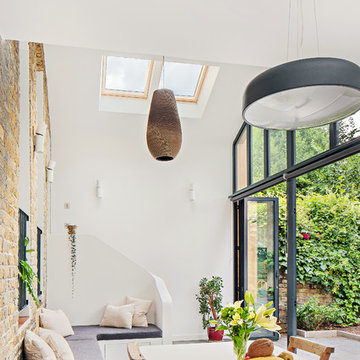
Jan Piotrowicz
Mittelgroße Moderne Wohnküche mit weißer Wandfarbe und Vinylboden in London
Mittelgroße Moderne Wohnküche mit weißer Wandfarbe und Vinylboden in London
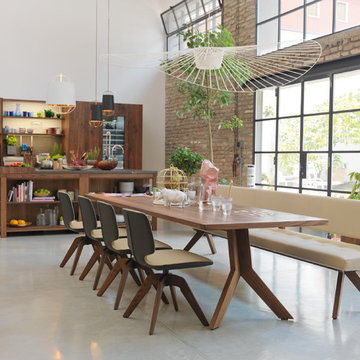
Offenes, Geräumiges Industrial Esszimmer ohne Kamin mit grauem Boden, weißer Wandfarbe und Vinylboden in Hannover
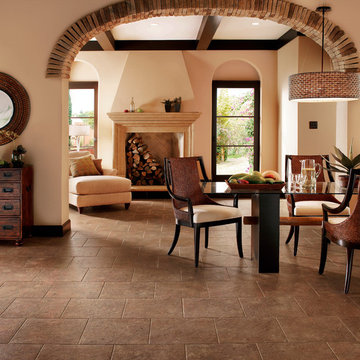
Offenes, Großes Mediterranes Esszimmer ohne Kamin mit beiger Wandfarbe, Vinylboden und braunem Boden in Boston
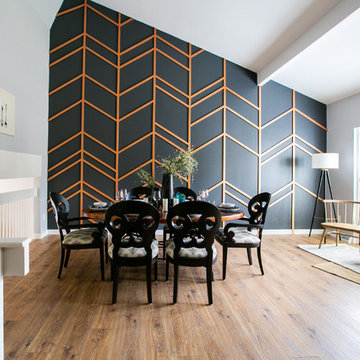
Cramped kitchen be gone! That was the project motto and top priority. The goal was to transform the current layout from multiple smaller spaces into a connected whole that would activate the main level for our clients, a young family of four.
The biggest obstacle was the wall dividing the kitchen and the dining room. Removing this wall was central to opening up and integrating the main living spaces, but the existing ductwork that ran right through the center of the wall posed a design challenge, er design opportunity. The resulting design solution features a central pantry that captures the ductwork and provides valuable storage- especially when compared to the original kitchen's 18" wide pantry cabinet. The pantry also anchors the kitchen island and serves as a visual separation of space between the kitchen and homework area.
Through our design development process, we learned the formal living room was of no service to their lifestyle and therefore space they rarely spent time in. With that in mind, we proposed to eliminate the unused living room and make it the new dining room. Relocating the dining room to this space inherently felt right given the soaring ceiling and ample room for holiday dinners and celebrations. The new dining room was spacious enough for us to incorporate a conversational seating area in the warm, south-facing window alcove.
Now what to do with the old dining room?! To answer that question we took inspiration from our clients' shared profession in education and developed a craft area/homework station for both of their boys. The semi-custom cabinetry of the desk area carries over to the adjacent wall and forms window bench base with storage that we topped with butcher block for a touch of warmth. While the boys are young, the bench drawers are the perfect place for a stash of toys close to the kitchen.
The kitchen begins just beyond the window seat with their refrigerator enclosure. Opposite the refrigerator is the new pantry with twenty linear feet of shelving and space for brooms and a stick vacuum. Extending from the backside of the pantry the kitchen island design incorporates counter seating on the family room side and a cabinetry configuration on the kitchen side with drawer storage, a trashcan center, farmhouse sink, and dishwasher.
We took careful time in design and execution to align the range and sink because while it might seem like a small detail, it plays an important role in supporting the symmetrical configuration of the back wall of the kitchen. The rear wall design utilizes an appliance garage mirrors the visual impact of the refrigerator enclosure and helps keep the now open kitchen tidy. Between the appliance garage and refrigerator enclosure is the cooking zone with 30" of cabinetry and work surface on either side of the range, a chimney style vent hood, and a bold graphic tile backsplash.
The backsplash is just one of many personal touches we added to the space to reflect our client's modern eclectic style and love of color. Swooping lines of the mid-mod style barstools compliment the pendants and backsplash pattern. A pop of vibrant green on the frame of the pantry door adds a fresh wash of color to an otherwise neutral space. The big show stopper is the custom charcoal gray and copper chevron wall installation in the dining room. This was an idea our clients softly suggested, and we excitedly embraced the opportunity. It is also a kickass solution to the head-scratching design dilemma of how to fill a large and lofty wall.
We are so grateful to bring this design to life for our clients and now dear friends.
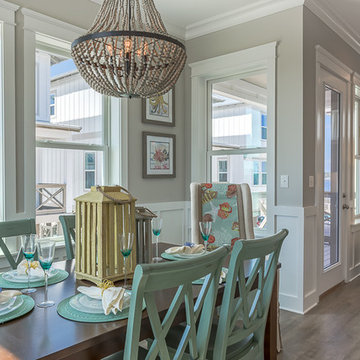
Shawn Seals, Fovea 360, LLC
Kleine Maritime Wohnküche ohne Kamin mit grauer Wandfarbe und Vinylboden in Miami
Kleine Maritime Wohnküche ohne Kamin mit grauer Wandfarbe und Vinylboden in Miami
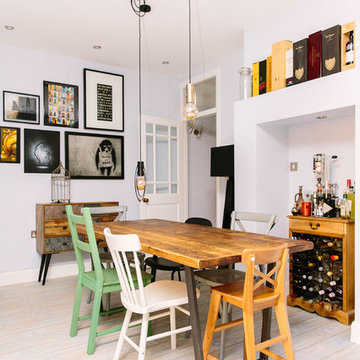
Leanne Dixon
Großes Industrial Esszimmer mit weißer Wandfarbe, Vinylboden und weißem Boden in London
Großes Industrial Esszimmer mit weißer Wandfarbe, Vinylboden und weißem Boden in London
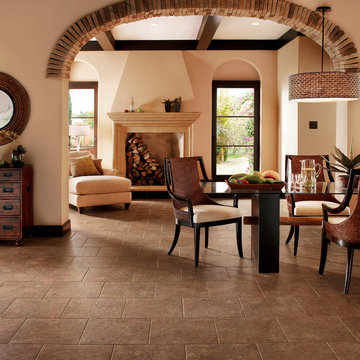
Offenes, Großes Mediterranes Esszimmer ohne Kamin mit beiger Wandfarbe und Vinylboden in Sonstige
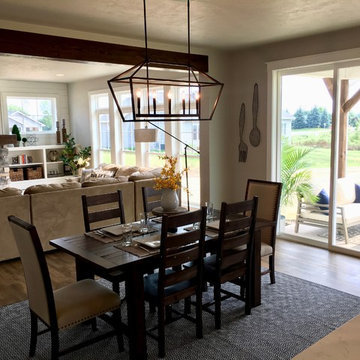
Open concept is totally in, and it looks great on this house! Along with the extra large sliding doors that lead to the deck, this space is perfect for dining and entertaining! Did you see that lighting fixture above the dining table? LOVE!
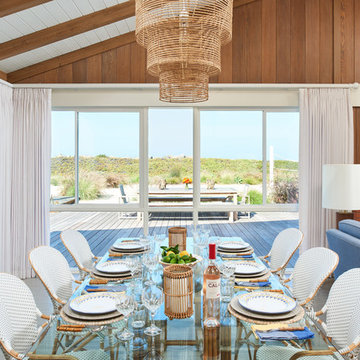
1950's mid-century modern beach house built by architect Richard Leitch in Carpinteria, California. Leitch built two one-story adjacent homes on the property which made for the perfect space to share seaside with family. In 2016, Emily restored the homes with a goal of melding past and present. Emily kept the beloved simple mid-century atmosphere while enhancing it with interiors that were beachy and fun yet durable and practical. The project also required complete re-landscaping by adding a variety of beautiful grasses and drought tolerant plants, extensive decking, fire pits, and repaving the driveway with cement and brick.
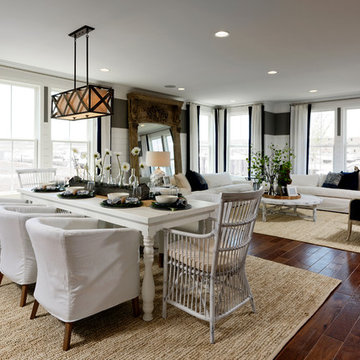
Offenes, Geräumiges Klassisches Esszimmer mit braunem Boden, bunten Wänden, Vinylboden, Gaskamin und Kaminumrandung aus Holz in Washington, D.C.
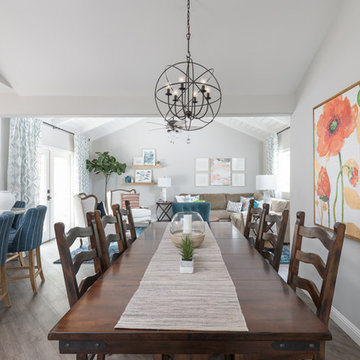
The dining room in this East County sanctuary makes it easy to host Thanksgiving or relaxing enough to have dinner for two! Designed by Blythe Interiors | Photography by Kyle Ortiz.
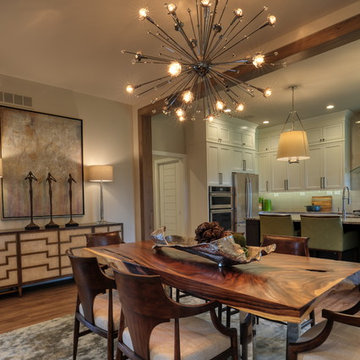
Lisza Coffey Photography
Mittelgroße Retro Wohnküche ohne Kamin mit Vinylboden, beigem Boden und beiger Wandfarbe in Omaha
Mittelgroße Retro Wohnküche ohne Kamin mit Vinylboden, beigem Boden und beiger Wandfarbe in Omaha
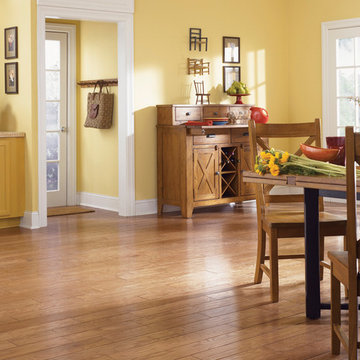
Geschlossenes, Mittelgroßes Klassisches Esszimmer ohne Kamin mit beiger Wandfarbe, Vinylboden und braunem Boden in Sonstige
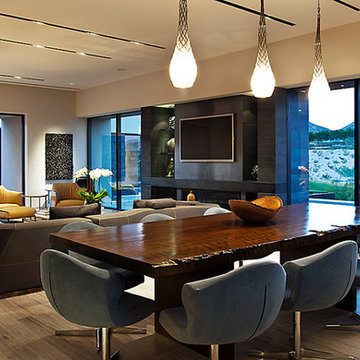
Photo: Bill Timmerman + Zack Hussain
Blurring of the line between inside and out has been established throughout this home. Space is not determined by the enclosure but through the idea of space extending past perceived barriers into an expanded form of living indoors and out. Even in this harsh environment, one is able to enjoy this concept through the development of exterior courts which are designed to shade and protect. Reminiscent of the crevices found in our rock formations where one often finds an oasis of life in this environment.
DL featured product: DL custom rugs including sculpted Patagonian sheepskin, wool / silk custom graphics and champagne silk galaxy. Custom 11′ live-edge laurel slabwood bench, Trigo bronze smoked acrylic + crocodile embossed leather barstools, polished stainless steel outdoor Pantera bench, special commissioned steel sculpture, metallic leather True Love lounge chair, blackened steel + micro-slab console and fiberglass pool lounges.
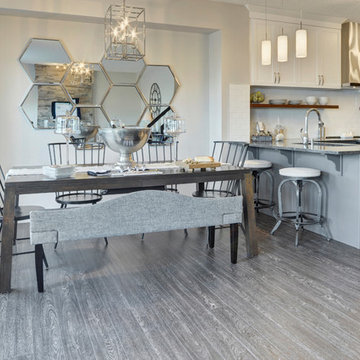
This open to kitchen nook is perfect for entertaining. With the easy access to the kitchen, room for a large table and extra seating it is also open to the greatroom.
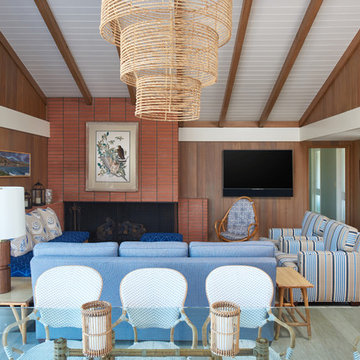
1950's mid-century modern beach house built by architect Richard Leitch in Carpinteria, California. Leitch built two one-story adjacent homes on the property which made for the perfect space to share seaside with family. In 2016, Emily restored the homes with a goal of melding past and present. Emily kept the beloved simple mid-century atmosphere while enhancing it with interiors that were beachy and fun yet durable and practical. The project also required complete re-landscaping by adding a variety of beautiful grasses and drought tolerant plants, extensive decking, fire pits, and repaving the driveway with cement and brick.
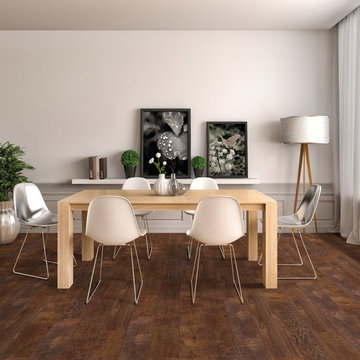
Koba laminate flooring by Beaulieu America, Prime collection
Skandinavisches Esszimmer mit Vinylboden in Sonstige
Skandinavisches Esszimmer mit Vinylboden in Sonstige

Offenes, Geräumiges Nordisches Esszimmer mit bunten Wänden, Vinylboden, braunem Boden, Gaskamin und Kaminumrandung aus Holz in Washington, D.C.
Esszimmer mit Vinylboden Ideen und Design
1
