Esszimmer mit Vinylboden und Deckengestaltungen Ideen und Design
Suche verfeinern:
Budget
Sortieren nach:Heute beliebt
61 – 80 von 545 Fotos
1 von 3
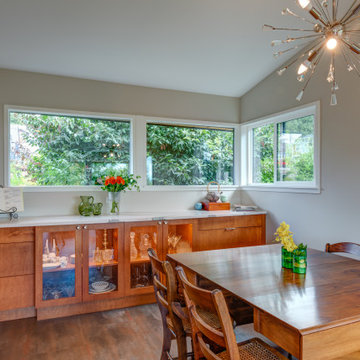
We remodeled this unassuming mid-century home from top to bottom. An entire third floor and two outdoor decks were added. As a bonus, we made the whole thing accessible with an elevator linking all three floors.
The 3rd floor was designed to be built entirely above the existing roof level to preserve the vaulted ceilings in the main level living areas. Floor joists spanned the full width of the house to transfer new loads onto the existing foundation as much as possible. This minimized structural work required inside the existing footprint of the home. A portion of the new roof extends over the custom outdoor kitchen and deck on the north end, allowing year-round use of this space.
Exterior finishes feature a combination of smooth painted horizontal panels, and pre-finished fiber-cement siding, that replicate a natural stained wood. Exposed beams and cedar soffits provide wooden accents around the exterior. Horizontal cable railings were used around the rooftop decks. Natural stone installed around the front entry enhances the porch. Metal roofing in natural forest green, tie the whole project together.
On the main floor, the kitchen remodel included minimal footprint changes, but overhauling of the cabinets and function. A larger window brings in natural light, capturing views of the garden and new porch. The sleek kitchen now shines with two-toned cabinetry in stained maple and high-gloss white, white quartz countertops with hints of gold and purple, and a raised bubble-glass chiseled edge cocktail bar. The kitchen’s eye-catching mixed-metal backsplash is a fun update on a traditional penny tile.
The dining room was revamped with new built-in lighted cabinetry, luxury vinyl flooring, and a contemporary-style chandelier. Throughout the main floor, the original hardwood flooring was refinished with dark stain, and the fireplace revamped in gray and with a copper-tile hearth and new insert.
During demolition our team uncovered a hidden ceiling beam. The clients loved the look, so to meet the planned budget, the beam was turned into an architectural feature, wrapping it in wood paneling matching the entry hall.
The entire day-light basement was also remodeled, and now includes a bright & colorful exercise studio and a larger laundry room. The redesign of the washroom includes a larger showering area built specifically for washing their large dog, as well as added storage and countertop space.
This is a project our team is very honored to have been involved with, build our client’s dream home.
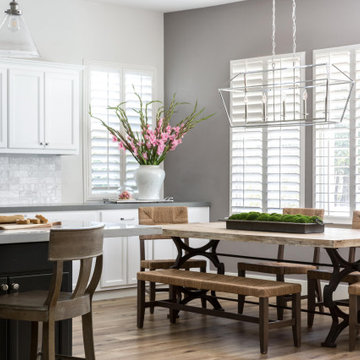
Gorgeous Open Kitchen Features A Large Island, A separate Alcove Space For The Cook Top, Lots Of Gorgeous Counter Space and A Butlers Pantry.
Offenes, Großes Klassisches Esszimmer mit Vinylboden, braunem Boden und Deckengestaltungen in Sacramento
Offenes, Großes Klassisches Esszimmer mit Vinylboden, braunem Boden und Deckengestaltungen in Sacramento
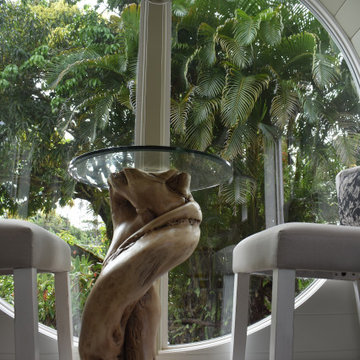
Keawe Driftwood Pedistal Coffee/Card Table
Kleine Moderne Frühstücksecke mit weißer Wandfarbe, Vinylboden, grauem Boden, Holzdielendecke und Holzdielenwänden in Hawaii
Kleine Moderne Frühstücksecke mit weißer Wandfarbe, Vinylboden, grauem Boden, Holzdielendecke und Holzdielenwänden in Hawaii
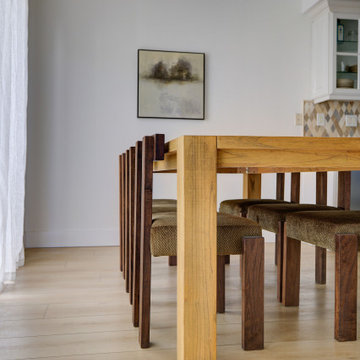
A classic select grade natural oak. Timeless and versatile. With the Modin Collection, we have raised the bar on luxury vinyl plank. The result is a new standard in resilient flooring. Modin offers true embossed in register texture, a low sheen level, a rigid SPC core, an industry-leading wear layer, and so much more.
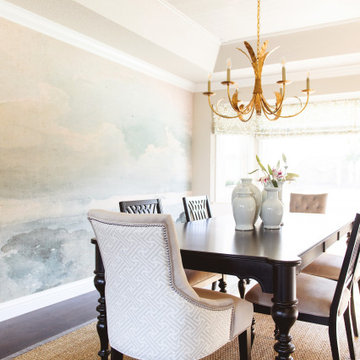
Geschlossenes, Mittelgroßes Klassisches Esszimmer mit weißer Wandfarbe, Vinylboden, braunem Boden, Tapetendecke und Tapetenwänden in San Diego

We utilized the height and added raw plywood bookcases.
Offenes, Großes Retro Esszimmer mit weißer Wandfarbe, Vinylboden, Kaminofen, Kaminumrandung aus Backstein, weißem Boden, gewölbter Decke und Ziegelwänden in Vancouver
Offenes, Großes Retro Esszimmer mit weißer Wandfarbe, Vinylboden, Kaminofen, Kaminumrandung aus Backstein, weißem Boden, gewölbter Decke und Ziegelwänden in Vancouver
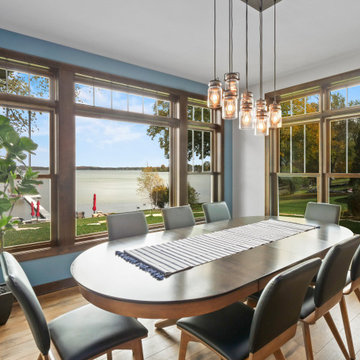
This lakeside retreat has been in the family for generations & is lovingly referred to as "the magnet" because it pulls friends and family together. When rebuilding on their family's land, our priority was to create the same feeling for generations to come.
This new build project included all interior & exterior architectural design features including lighting, flooring, tile, countertop, cabinet, appliance, hardware & plumbing fixture selections. My client opted in for an all inclusive design experience including space planning, furniture & decor specifications to create a move in ready retreat for their family to enjoy for years & years to come.
It was an honor designing this family's dream house & will leave you wanting a little slice of waterfront paradise of your own!
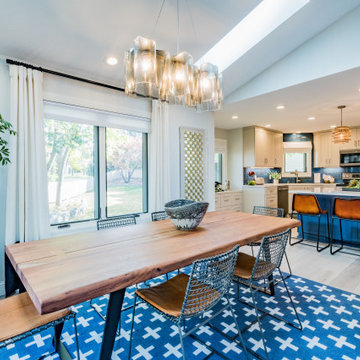
Open area living/dining/kitchen - rustic modern, electic design in blue, white and rust
Offenes, Mittelgroßes Stilmix Esszimmer mit grauer Wandfarbe, Vinylboden, Kamin, Kaminumrandung aus Backstein, beigem Boden und gewölbter Decke in Minneapolis
Offenes, Mittelgroßes Stilmix Esszimmer mit grauer Wandfarbe, Vinylboden, Kamin, Kaminumrandung aus Backstein, beigem Boden und gewölbter Decke in Minneapolis
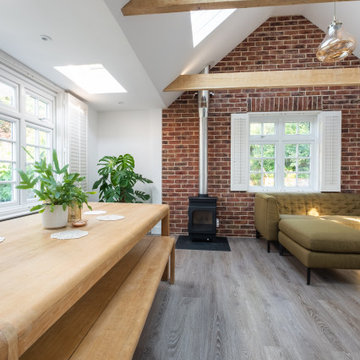
Offenes, Großes Modernes Esszimmer mit weißer Wandfarbe, Vinylboden, Kaminofen, Kaminumrandung aus Backstein, grauem Boden, gewölbter Decke und Ziegelwänden in Kent
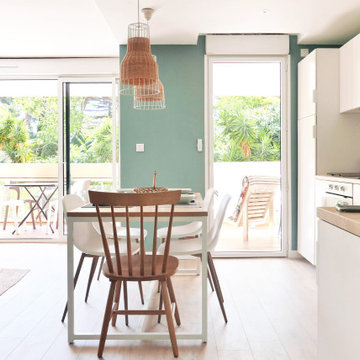
La rénovation de cet appartement familial en bord de mer fût un beau challenge relevé en 8 mois seulement !
L'enjeu était d'offrir un bon coup de frais et plus de fonctionnalité à cet intérieur restés dans les années 70. Adieu les carrelages colorées, tapisseries et petites pièces cloisonnés.
Nous avons revus entièrement le plan en ajoutant à ce T2 un coin nuit supplémentaire et une belle pièce de vie donnant directement sur la terrasse : idéal pour les vacances !
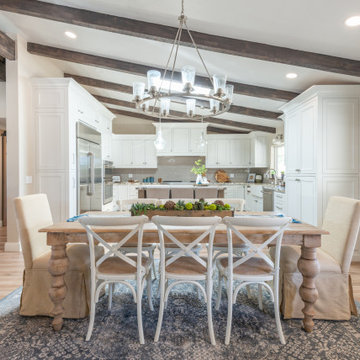
Mittelgroße Landhaus Wohnküche mit weißer Wandfarbe, Vinylboden, beigem Boden, freigelegten Dachbalken und Holzdielenwänden in San Diego
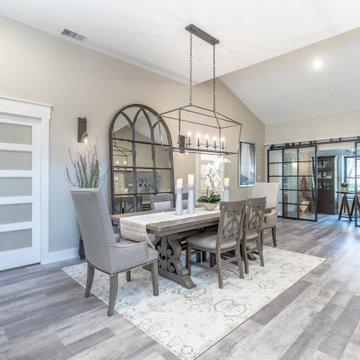
Open dining area is grounded with an area rug and a large mirror and flanked by pocket doors with frosted glass. Black metal sliding doors serve to delineate the office.
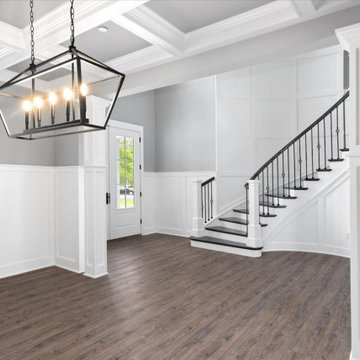
Large formal dinning room with custom trim and open view of the curved staircase.
Geschlossenes, Großes Maritimes Esszimmer mit bunten Wänden, Vinylboden, buntem Boden, Kassettendecke und vertäfelten Wänden in Sonstige
Geschlossenes, Großes Maritimes Esszimmer mit bunten Wänden, Vinylboden, buntem Boden, Kassettendecke und vertäfelten Wänden in Sonstige
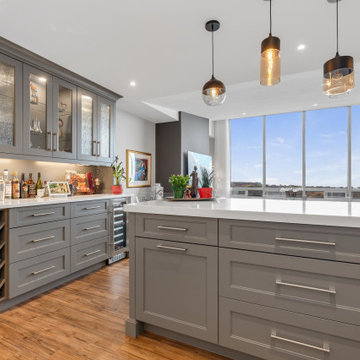
Große Klassische Wohnküche mit brauner Wandfarbe, Vinylboden, Kaminumrandung aus Stein, braunem Boden und gewölbter Decke in Toronto
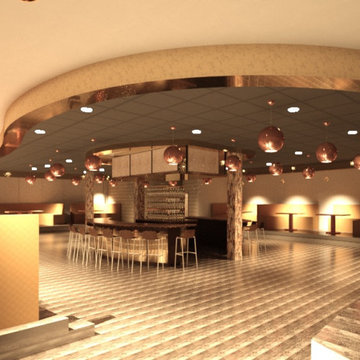
Full commercial interior build-out services provided for this upscale bar and lounge. Miami’s newest hot spot for dining, cocktails, hookah, and entertainment. Our team transformed a once dilapidated old supermarket into a sexy one of a kind lounge.
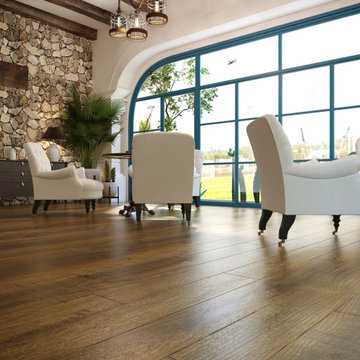
Offenes, Mittelgroßes Asiatisches Esszimmer ohne Kamin mit brauner Wandfarbe, Vinylboden, Kaminumrandung aus Beton, braunem Boden und Tapetendecke in Sonstige
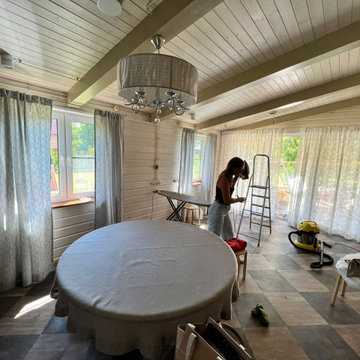
Для декорирования столовой в деревенском стиле использовали бумажные обои с затейливым растительным орнаментом,на полу кварцвиниловая плитка уложена шахматкой,что подчеркивает традиционный стиль дома,белые двери в кабинет освежают палитру натуральных природных материалов.Чтобы помещение не выглядело спортзалом,потолок обшитый вагонкой разбили балками, окрашенными в цвет соломы.Стол из дуба сделали на заказ по чертежам дизайнера, цвет дуба натуральное масло,диаметр 1500мм на 8 человек,круглый стол - мечта большой и дружной семьи.Процесс оформления столовой текстилем.
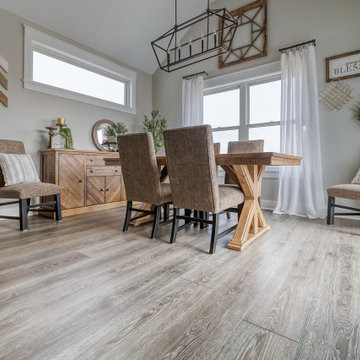
Deep tones of gently weathered grey and brown. A modern look that still respects the timelessness of natural wood.
Mittelgroße Retro Wohnküche mit beiger Wandfarbe, Vinylboden, braunem Boden und gewölbter Decke in Sonstige
Mittelgroße Retro Wohnküche mit beiger Wandfarbe, Vinylboden, braunem Boden und gewölbter Decke in Sonstige
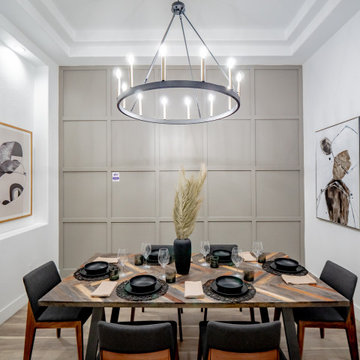
Große Moderne Wohnküche ohne Kamin mit weißer Wandfarbe, braunem Boden, eingelassener Decke und Vinylboden in Las Vegas
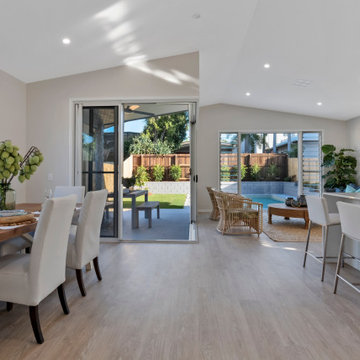
Offenes Maritimes Esszimmer mit beiger Wandfarbe, Vinylboden, beigem Boden und gewölbter Decke in Sunshine Coast
Esszimmer mit Vinylboden und Deckengestaltungen Ideen und Design
4