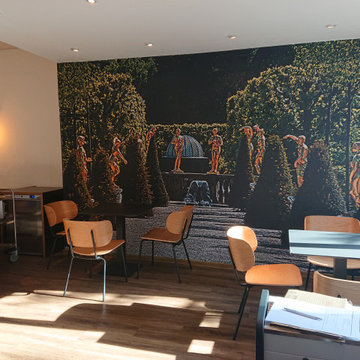Esszimmer mit Vinylboden und Deckengestaltungen Ideen und Design
Suche verfeinern:
Budget
Sortieren nach:Heute beliebt
81 – 100 von 545 Fotos
1 von 3
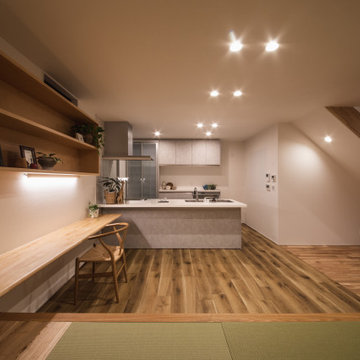
Rustikale Wohnküche mit weißer Wandfarbe, Vinylboden, braunem Boden, Tapetendecke und Tapetenwänden in Sonstige

Midcentury modern kitchen and dining updated with white quartz countertops, charcoal cabinets, stainless steel appliances, stone look flooring and copper accents and lighting
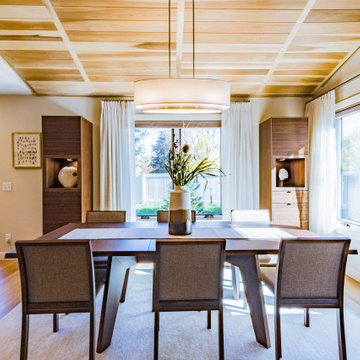
Modern warm wood tones condo in blacks, naturals, camels
Offenes, Mittelgroßes Modernes Esszimmer mit beiger Wandfarbe, Vinylboden, beigem Boden und Holzdecke in Minneapolis
Offenes, Mittelgroßes Modernes Esszimmer mit beiger Wandfarbe, Vinylboden, beigem Boden und Holzdecke in Minneapolis
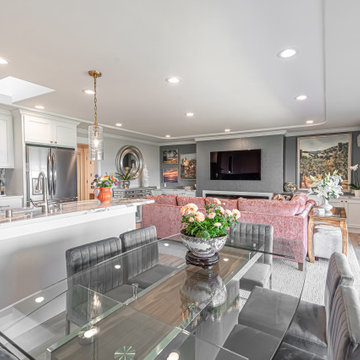
Built-n cabinetry flank the double pocket door to the den and is open to the kitchen and the large deck via a folding door system.Expandable glass table allows for seating for 10, bar seating for 1 at breakfast bar. Luxury vinyl plan border detail around carpet.
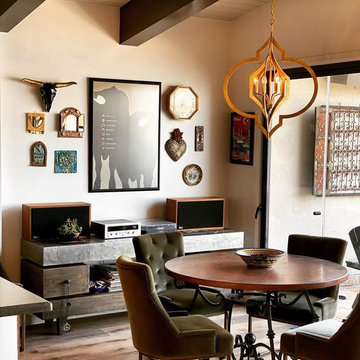
The open plan entry, kitchen, living, dining, with a whole wall of frameless folding doors highlighting the gorgeous harbor view is what dreams are made of. The space isn't large, but our design maximized every inch and brought the entire condo together. Our goal was to have a cohesive design throughout the whole house that was unique and special to our Client yet could be appreciated by anyone. Sparing no attention to detail, this Moroccan theme feels comfortable and fashionable all at the same time. The mixed metal finishes and warm wood cabinets and beams along with the sparkling backsplash and beautiful lighting and furniture pieces make this room a place to be remembered. Warm and inspiring, we don't want to leave this amazing space~
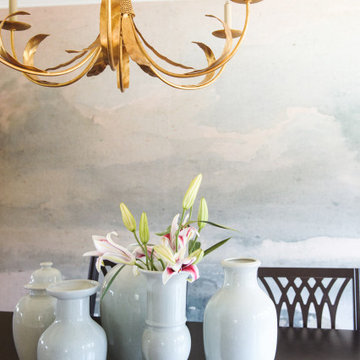
Geschlossenes, Mittelgroßes Klassisches Esszimmer mit weißer Wandfarbe, Vinylboden, braunem Boden, Tapetendecke und Tapetenwänden in San Diego
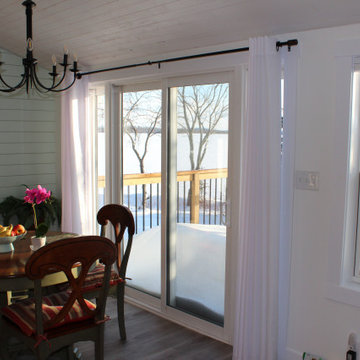
Large patio door with two side lites provide lots of light and view of the lake from the dining table. From the patio door, you walk out into a large front deck for outside dining / entertainment during the warm summer months.
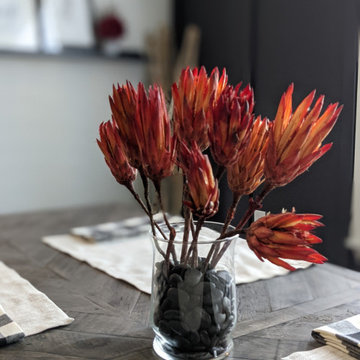
This kitchen and living room combo got an entirely custom and elevated look thanks to the board and batten wall we installed. New dining chairs, rustic sputnik chandelier, custom floral arrangement and ledge shelves with new accent decor added the perfect touches to this space.
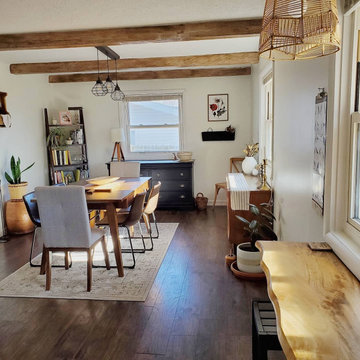
Dining Room After photo.
Offenes, Mittelgroßes Esszimmer mit weißer Wandfarbe, Vinylboden, braunem Boden und freigelegten Dachbalken in Sonstige
Offenes, Mittelgroßes Esszimmer mit weißer Wandfarbe, Vinylboden, braunem Boden und freigelegten Dachbalken in Sonstige
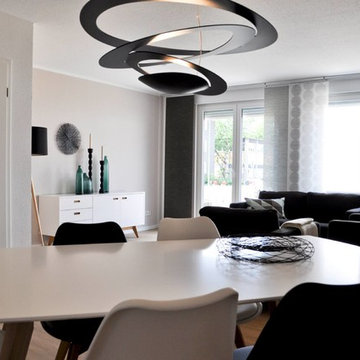
Offenes, Geräumiges Skandinavisches Esszimmer mit Vinylboden, Tapetendecke und Tapetenwänden in Essen
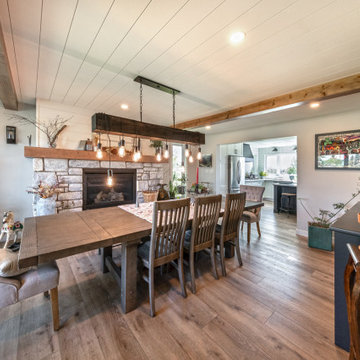
Our clients with an acreage in Sturgeon County backing onto the Sturgeon River wanted to completely update and re-work the floorplan of their late 70's era home's main level to create a more open and functional living space. Their living room became a large dining room with a farmhouse style fireplace and mantle, and their kitchen / nook plus dining room became a very large custom chef's kitchen with 3 islands! Add to that a brand new bathroom with steam shower and back entry mud room / laundry room with custom cabinetry and double barn doors. Extensive use of shiplap, open beams, and unique accent lighting completed the look of their modern farmhouse / craftsman styled main floor. Beautiful!
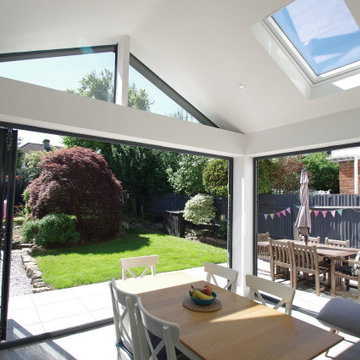
Kleine Moderne Wohnküche mit weißer Wandfarbe, Vinylboden, braunem Boden und gewölbter Decke in Surrey
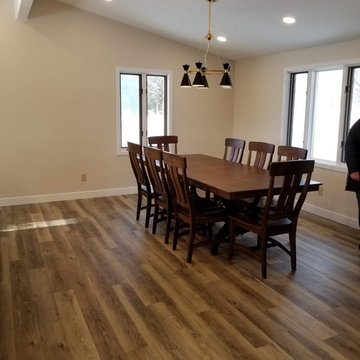
This kitchen/dining/living room received a full makeover. A wall dividing the old kitchen and living room was removed. The kitchen was extended into the dining room space and the living room became a beautiful dining room.
Cabinets are from Crystal. The perimeter are maple with a white paint and shaker styled door. The Island is cherry with a kodiak stain and early american door.
The countertop is a Sintered Material from Dekton in the color Enzo.
The flooring is a luxury vinyl plank from Mannington in Napa, Dry Cork.
The backsplash features a beveled subway tile with a glass accent over the range.
Lighting fixtures were added in a matte black with gold accents over the sink, island and dining table.
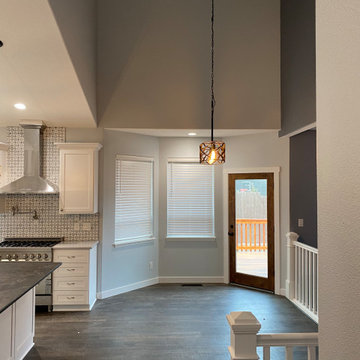
We removed the pony wall and installed railing to give this breakfast eating area an open concept.
Mittelgroße Urige Frühstücksecke ohne Kamin mit grauer Wandfarbe, Vinylboden, buntem Boden und gewölbter Decke in Sonstige
Mittelgroße Urige Frühstücksecke ohne Kamin mit grauer Wandfarbe, Vinylboden, buntem Boden und gewölbter Decke in Sonstige

Landhausstil Esszimmer mit weißer Wandfarbe, Vinylboden, Kamin, Kaminumrandung aus gestapelten Steinen, braunem Boden, Holzdielendecke und Holzdielenwänden in Grand Rapids
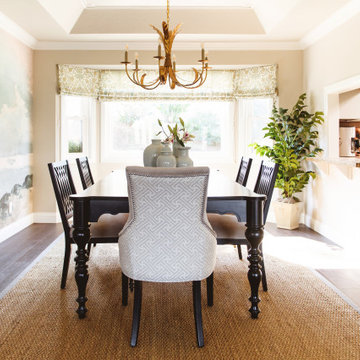
Geschlossenes, Mittelgroßes Klassisches Esszimmer mit weißer Wandfarbe, Vinylboden, braunem Boden, Tapetendecke und Tapetenwänden in San Diego
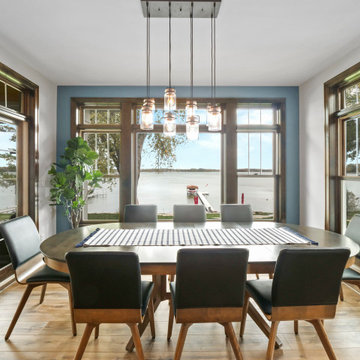
This lakeside retreat has been in the family for generations & is lovingly referred to as "the magnet" because it pulls friends and family together. When rebuilding on their family's land, our priority was to create the same feeling for generations to come.
This new build project included all interior & exterior architectural design features including lighting, flooring, tile, countertop, cabinet, appliance, hardware & plumbing fixture selections. My client opted in for an all inclusive design experience including space planning, furniture & decor specifications to create a move in ready retreat for their family to enjoy for years & years to come.
It was an honor designing this family's dream house & will leave you wanting a little slice of waterfront paradise of your own!
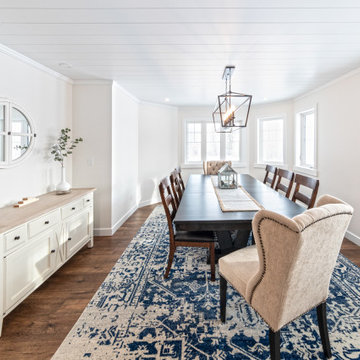
Take a look at the transformation of this 90's era home into a modern craftsman! We did a full interior and exterior renovation down to the studs on all three levels that included re-worked floor plans, new exterior balcony, movement of the front entry to the other street side, a beautiful new front porch, an addition to the back, and an addition to the garage to make it a quad. The inside looks gorgeous! Basically, this is now a new home!
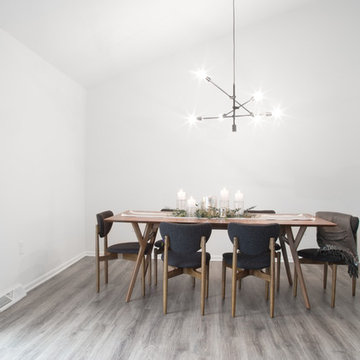
Moderne Wohnküche mit weißer Wandfarbe, Vinylboden, grauem Boden und gewölbter Decke in Cleveland
Esszimmer mit Vinylboden und Deckengestaltungen Ideen und Design
5
